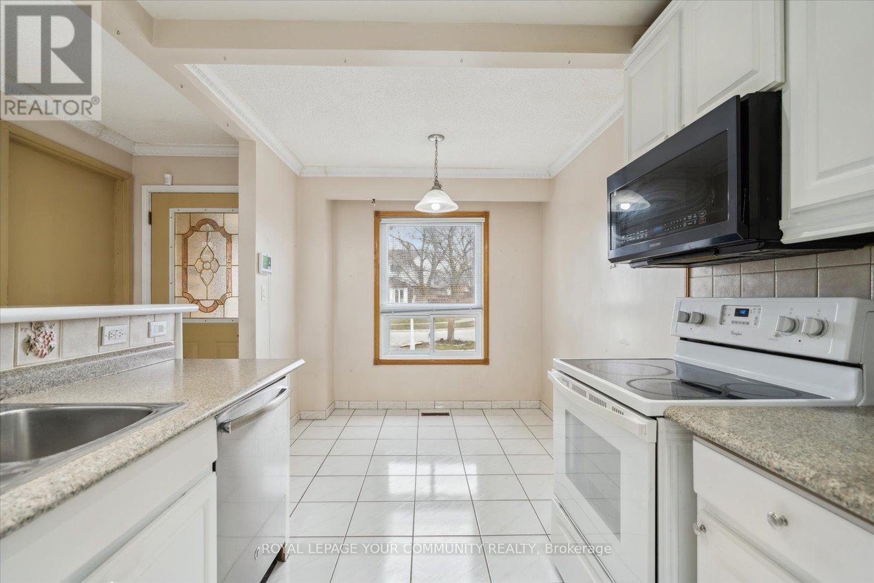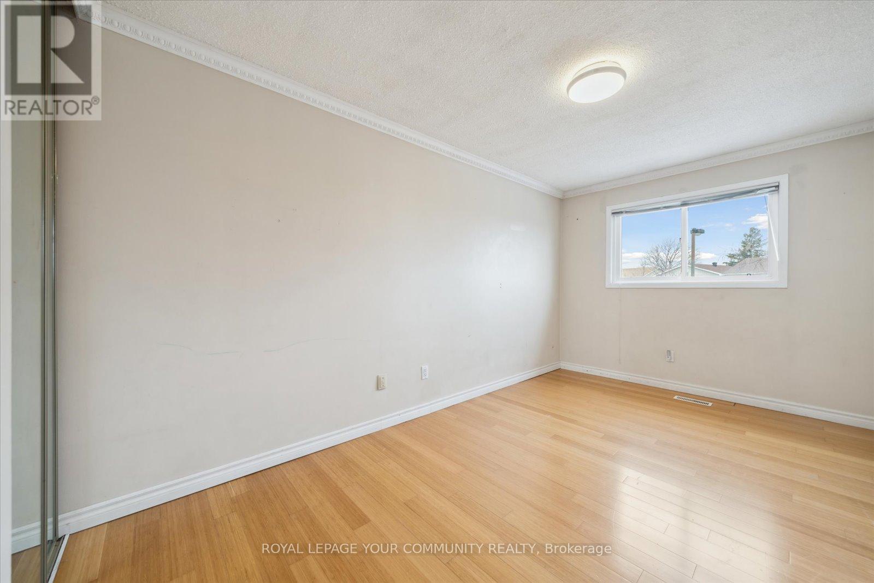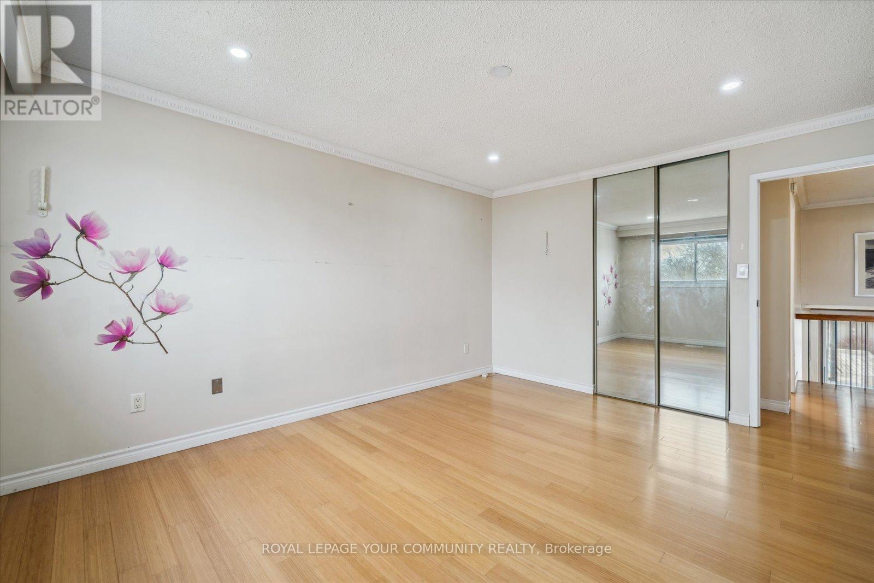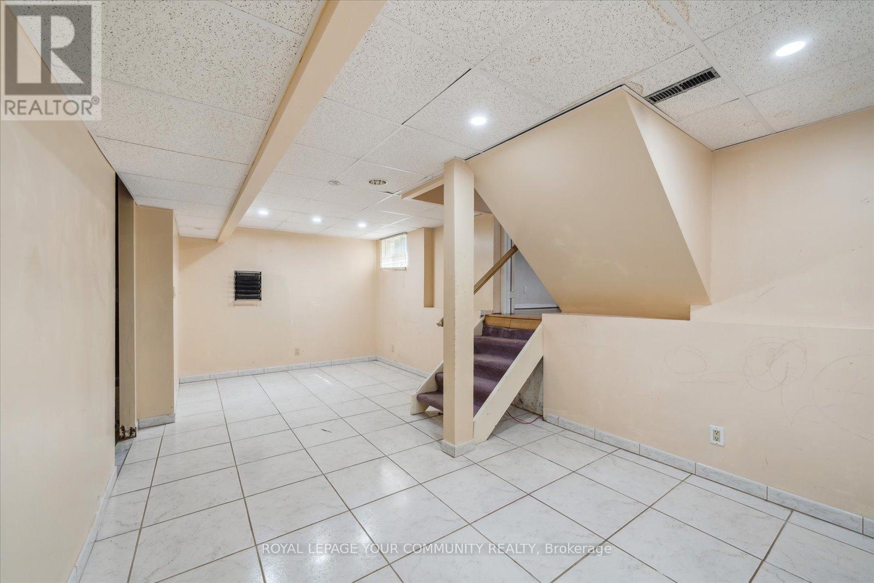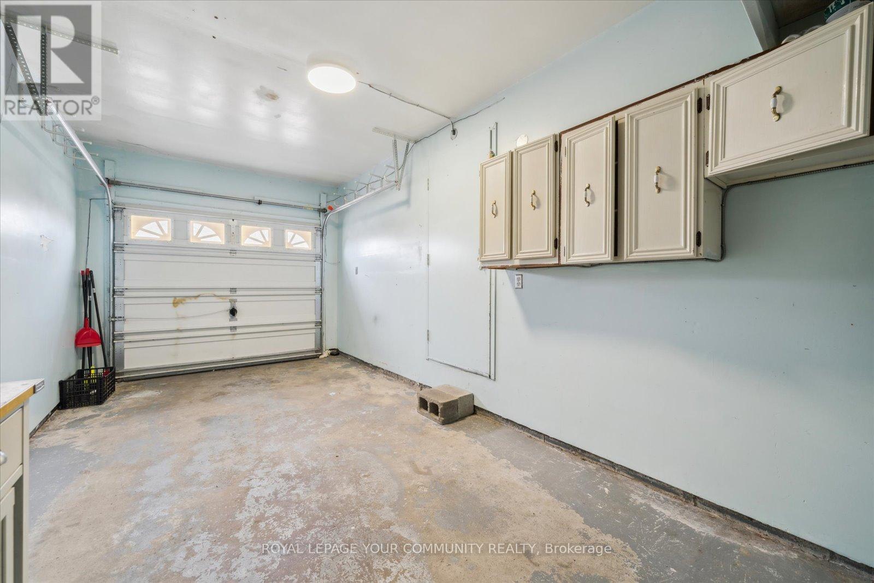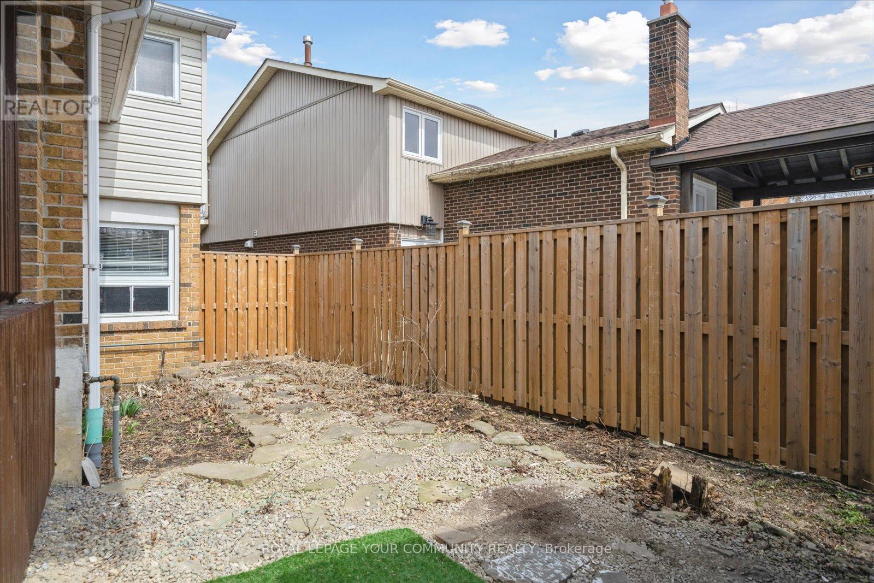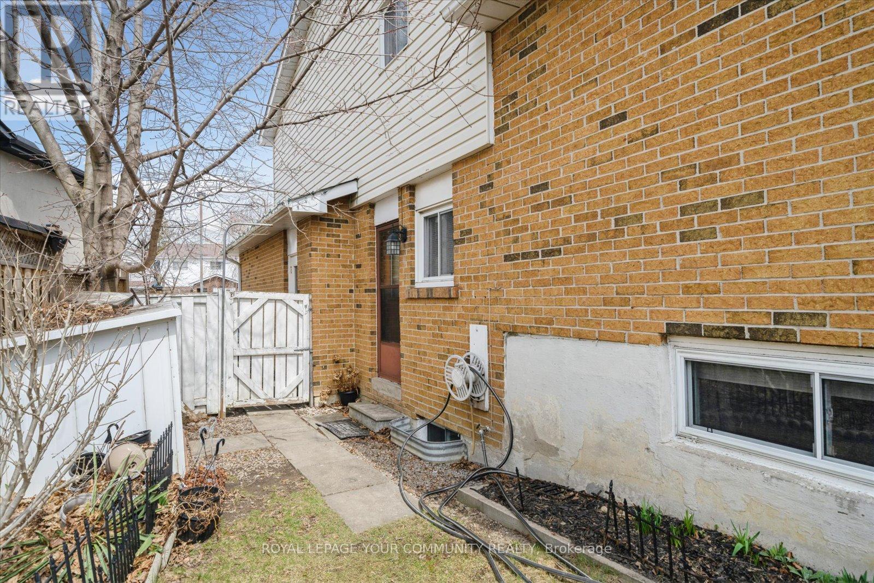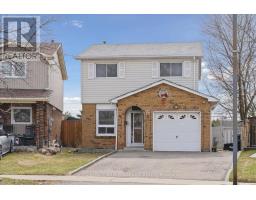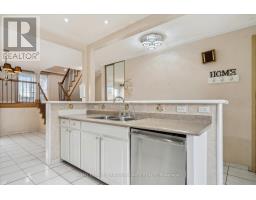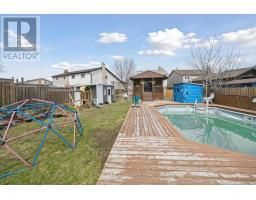20 Histon Crescent Brampton, Ontario L6V 3R1
$849,000
Power of Sale. Must See!!! Welcome to 20 Histon Crescent in Brampton's charming Madoc neighborhood! This delightful 5-level backsplit offering both comfort and space. Hardwood and ceramic flooring flows seamlessly throughout the home. The sunken family room, complete with a snug fireplace, is perfect for those chilly evenings when all you want to do is curl up with a good book or enjoy a movie night with loved ones. Large covered deck that overlooks your very own inground pool! Imagine hosting summer barbecues or simply unwinding with a refreshing drink as you soak in the serene views of your expansive backyard. With a lot stretching 173 feet deep, there's plenty of room for kids to play, pets to roam, or even to cultivate your dream garden.The lower level offers flexibility, whether you need a fourth bedroom, a home office, or a creative space to let your imagination run wild. Plus, with three parking spaces, accommodating guests or multiple vehicles is a breeze. Nestled in a friendly cul-de-sac, this home is just a stone's throw away from parks, schools, and public transit, making daily errands and commutes as convenient as can be. Don't miss out - 20 Histon Crescent is ready to welcome you home! (id:50886)
Property Details
| MLS® Number | W12081579 |
| Property Type | Single Family |
| Community Name | Madoc |
| Amenities Near By | Place Of Worship, Public Transit, Schools, Hospital |
| Equipment Type | None |
| Parking Space Total | 3 |
| Pool Type | Inground Pool |
| Rental Equipment Type | None |
Building
| Bathroom Total | 2 |
| Bedrooms Above Ground | 3 |
| Bedrooms Below Ground | 1 |
| Bedrooms Total | 4 |
| Appliances | Dishwasher, Dryer, Stove, Washer, Refrigerator |
| Basement Development | Finished |
| Basement Type | N/a (finished) |
| Construction Style Attachment | Detached |
| Construction Style Split Level | Backsplit |
| Cooling Type | Central Air Conditioning |
| Exterior Finish | Brick, Vinyl Siding |
| Fireplace Present | Yes |
| Fireplace Total | 1 |
| Flooring Type | Ceramic, Hardwood |
| Foundation Type | Concrete |
| Half Bath Total | 1 |
| Heating Fuel | Natural Gas |
| Heating Type | Forced Air |
| Size Interior | 1,100 - 1,500 Ft2 |
| Type | House |
| Utility Water | Municipal Water |
Parking
| Garage |
Land
| Acreage | No |
| Land Amenities | Place Of Worship, Public Transit, Schools, Hospital |
| Sewer | Sanitary Sewer |
| Size Depth | 142 Ft ,8 In |
| Size Frontage | 24 Ft ,10 In |
| Size Irregular | 24.9 X 142.7 Ft ; Pie-shaped Lot (73'rear X 173'east Side) |
| Size Total Text | 24.9 X 142.7 Ft ; Pie-shaped Lot (73'rear X 173'east Side) |
Rooms
| Level | Type | Length | Width | Dimensions |
|---|---|---|---|---|
| Second Level | Primary Bedroom | 4.51 m | 3.55 m | 4.51 m x 3.55 m |
| Second Level | Bedroom 2 | 4.5 m | 2.69 m | 4.5 m x 2.69 m |
| Second Level | Bedroom 3 | 3.13 m | 2.8 m | 3.13 m x 2.8 m |
| Basement | Recreational, Games Room | 6.35 m | 3.29 m | 6.35 m x 3.29 m |
| Lower Level | Living Room | 4.55 m | 4.08 m | 4.55 m x 4.08 m |
| Main Level | Kitchen | 2.52 m | 2.45 m | 2.52 m x 2.45 m |
| Main Level | Eating Area | 2.56 m | 2.36 m | 2.56 m x 2.36 m |
| Main Level | Dining Room | 3.64 m | 3.63 m | 3.64 m x 3.63 m |
| In Between | Family Room | 4.68 m | 4.33 m | 4.68 m x 4.33 m |
https://www.realtor.ca/real-estate/28164970/20-histon-crescent-brampton-madoc-madoc
Contact Us
Contact us for more information
Adam Nadler
Salesperson
www.youtube.com/embed/5tK8pRTSIpQ
www.visionrealestate.ca/
www.facebook.com/pictureyourdreamhome
www.linkedin.com/in/adam-nadler-940149114
8854 Yonge Street
Richmond Hill, Ontario L4C 0T4
(905) 731-2000
(905) 886-7556












