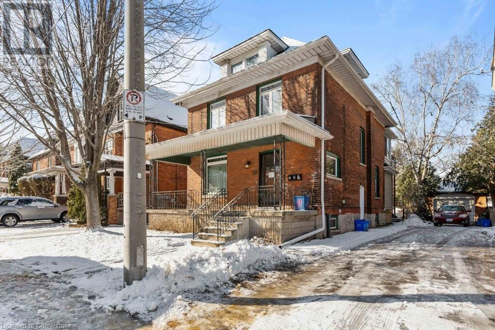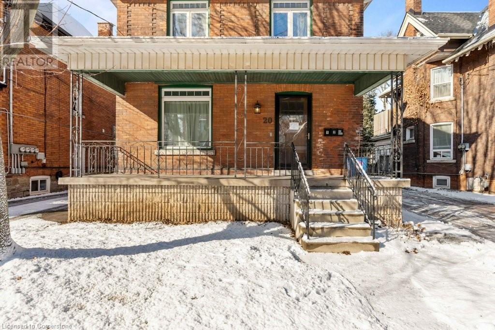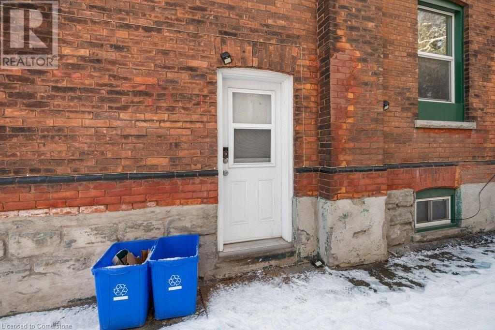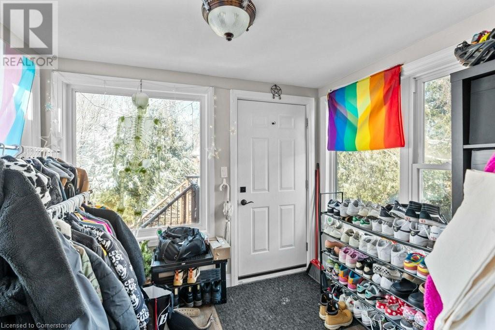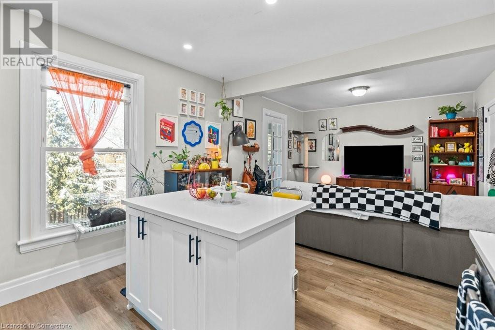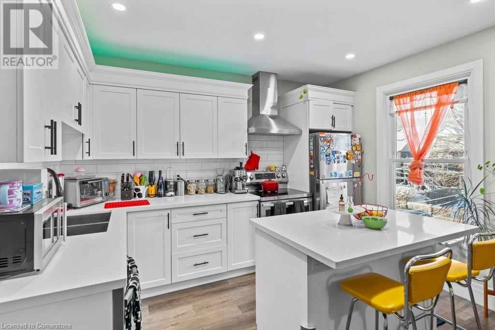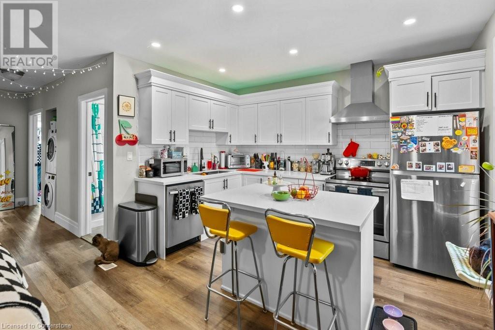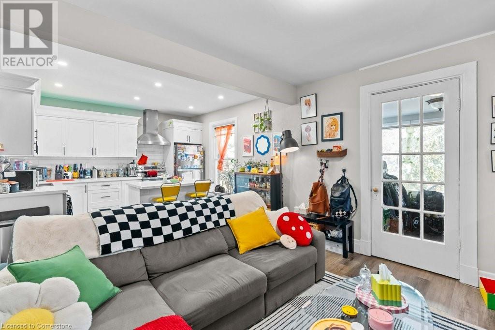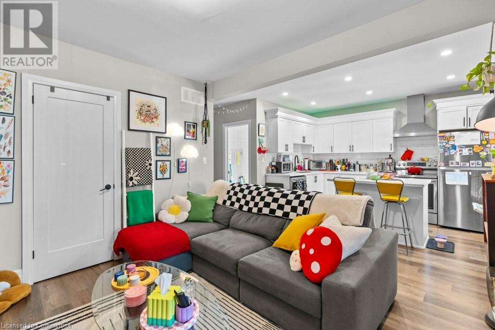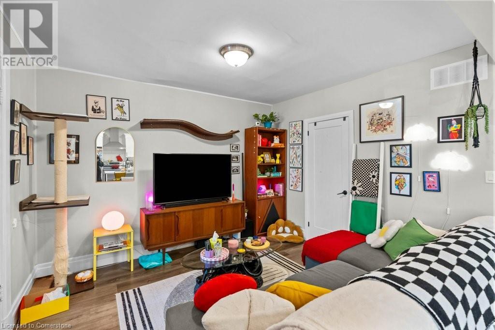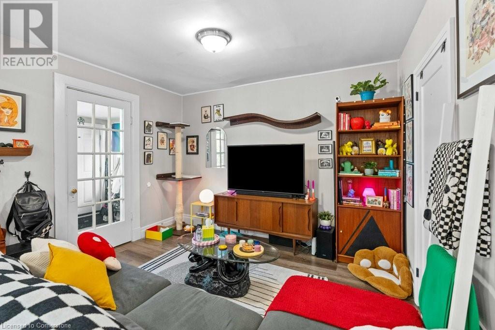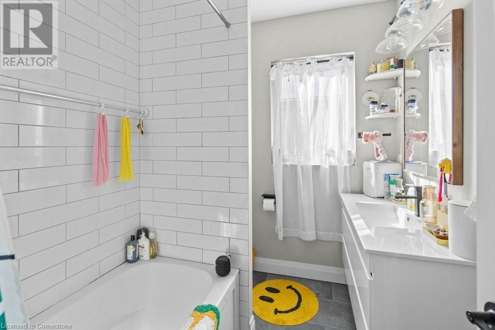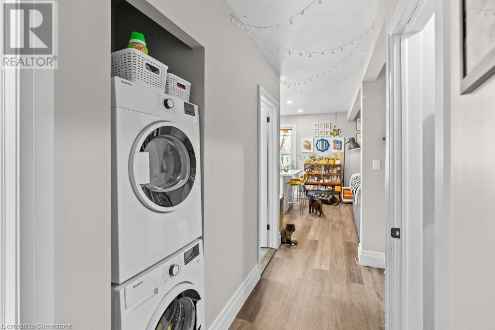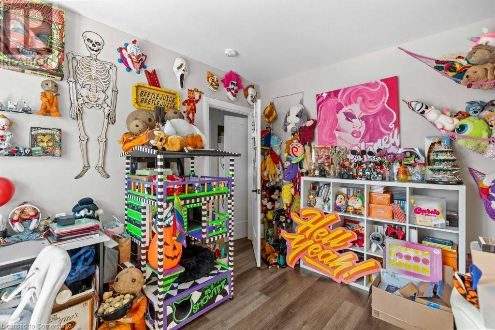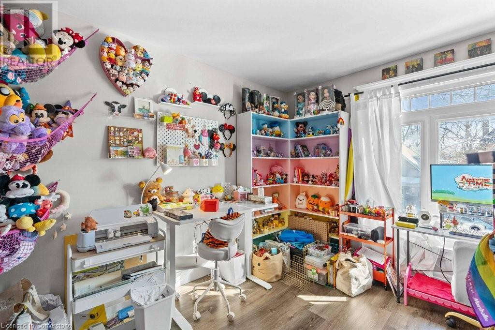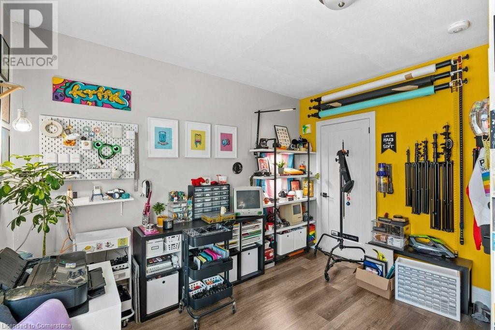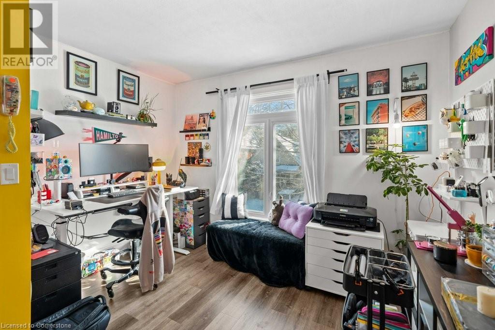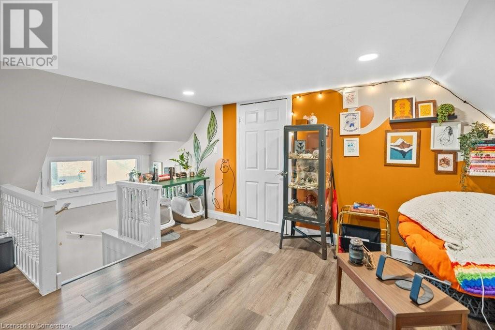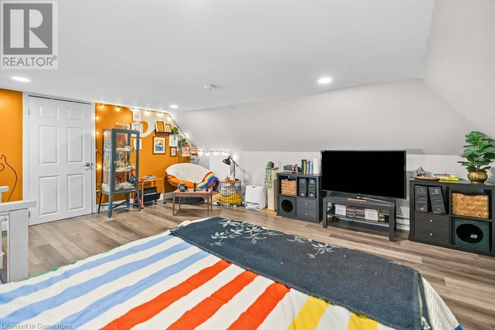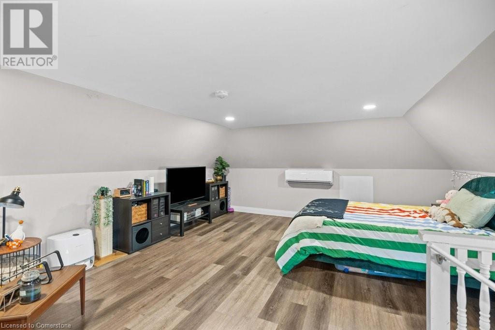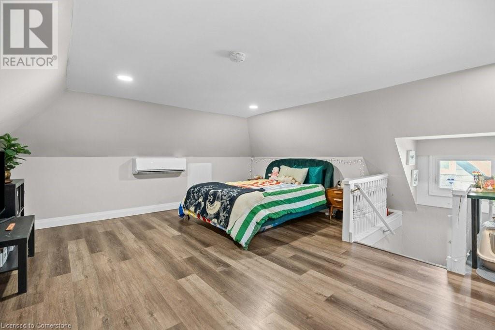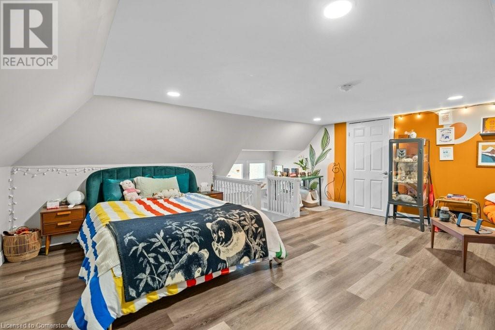20 Holton Avenue S Unit# 2 Hamilton, Ontario L8M 2L2
$2,495 MonthlyHeat, Water
Spacious 3-Bedroom Rental in Gibson/Stipley. A large and bright two-level unit in the heart of Hamilton’s Gibson/Stipley neighborhood. This fully renovated space offers 3 generous bedrooms with a HUGE walk-in closet off the upper loft bedroom, an open-concept kitchen, and plenty of natural light throughout. Enjoy the convenience of ensuite laundry and a separate sunroom with access to a new (2021) fire escape. Located on the 2nd and 3rd floors, this unit provides ample space for families or roommates looking for a comfortable and well-maintained home. Close to transit, parks, shopping, and more! (id:50886)
Property Details
| MLS® Number | 40702602 |
| Property Type | Single Family |
| Amenities Near By | Park, Public Transit, Schools, Shopping |
| Equipment Type | None |
| Features | Crushed Stone Driveway, Shared Driveway |
| Parking Space Total | 1 |
| Rental Equipment Type | None |
Building
| Bathroom Total | 1 |
| Bedrooms Above Ground | 3 |
| Bedrooms Total | 3 |
| Appliances | Dishwasher, Dryer, Refrigerator, Stove, Washer, Hood Fan |
| Basement Type | None |
| Constructed Date | 1915 |
| Construction Style Attachment | Detached |
| Cooling Type | Central Air Conditioning |
| Exterior Finish | Brick |
| Fire Protection | Smoke Detectors |
| Foundation Type | Block |
| Heating Fuel | Natural Gas |
| Heating Type | Baseboard Heaters |
| Stories Total | 3 |
| Size Interior | 644 Ft2 |
| Type | House |
| Utility Water | Municipal Water |
Land
| Acreage | No |
| Land Amenities | Park, Public Transit, Schools, Shopping |
| Sewer | Municipal Sewage System |
| Size Depth | 105 Ft |
| Size Frontage | 35 Ft |
| Size Total Text | Under 1/2 Acre |
| Zoning Description | D |
Rooms
| Level | Type | Length | Width | Dimensions |
|---|---|---|---|---|
| Second Level | Mud Room | 9'3'' x 7'2'' | ||
| Second Level | Bedroom | 10'5'' x 11'10'' | ||
| Second Level | Primary Bedroom | 11'11'' x 11'11'' | ||
| Second Level | Kitchen | 11'10'' x 12'0'' | ||
| Second Level | Living Room | 10'10'' x 12'2'' | ||
| Second Level | 4pc Bathroom | Measurements not available | ||
| Third Level | Storage | 15'11'' x 10'8'' | ||
| Third Level | Bedroom | 14'10'' x 17'8'' |
https://www.realtor.ca/real-estate/27981888/20-holton-avenue-s-unit-2-hamilton
Contact Us
Contact us for more information
James Maggs
Salesperson
(905) 338-2727
418 Iroquois Shore Road Unit 102
Oakville, Ontario L6H 0X7
(905) 361-9098
(905) 338-2727

