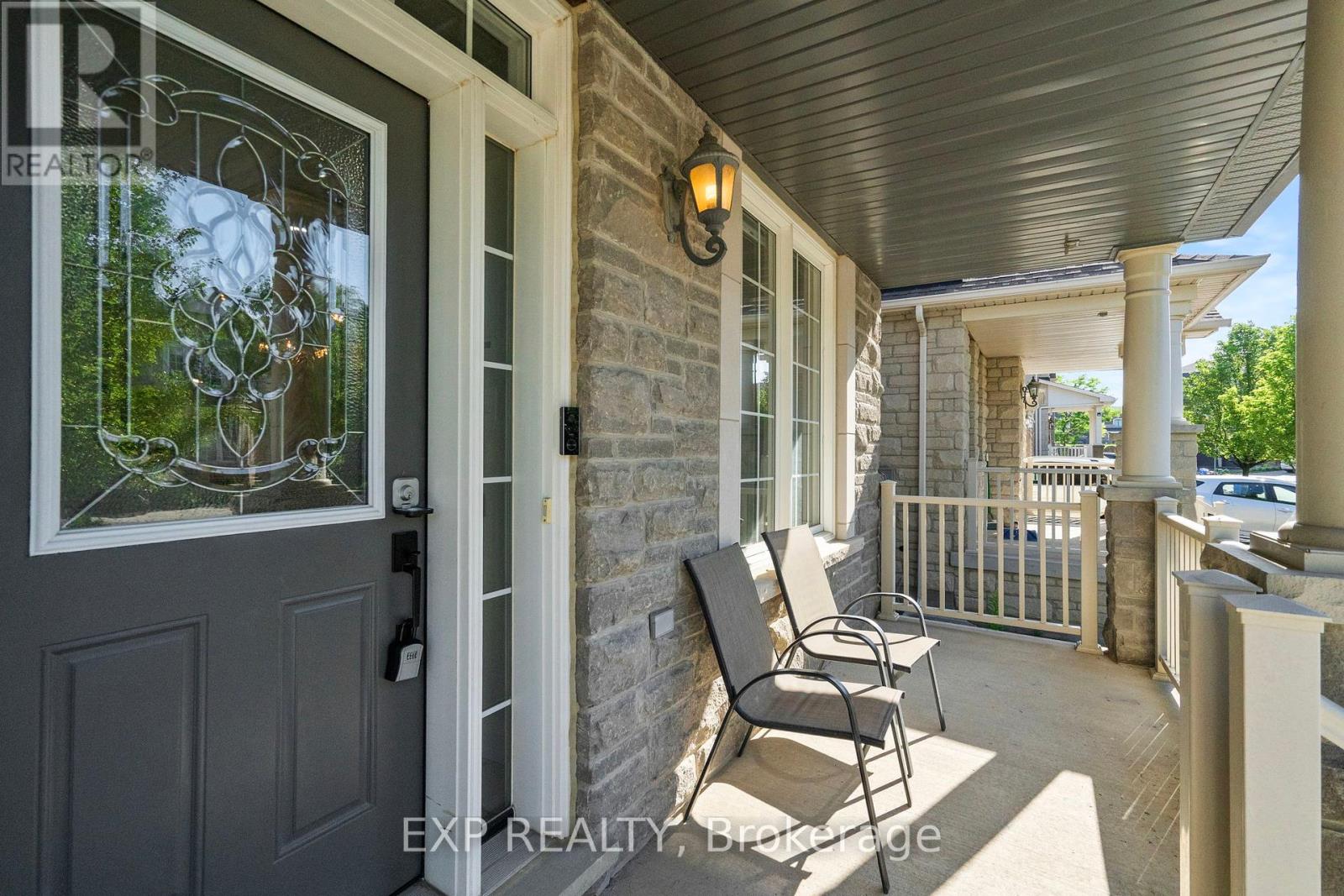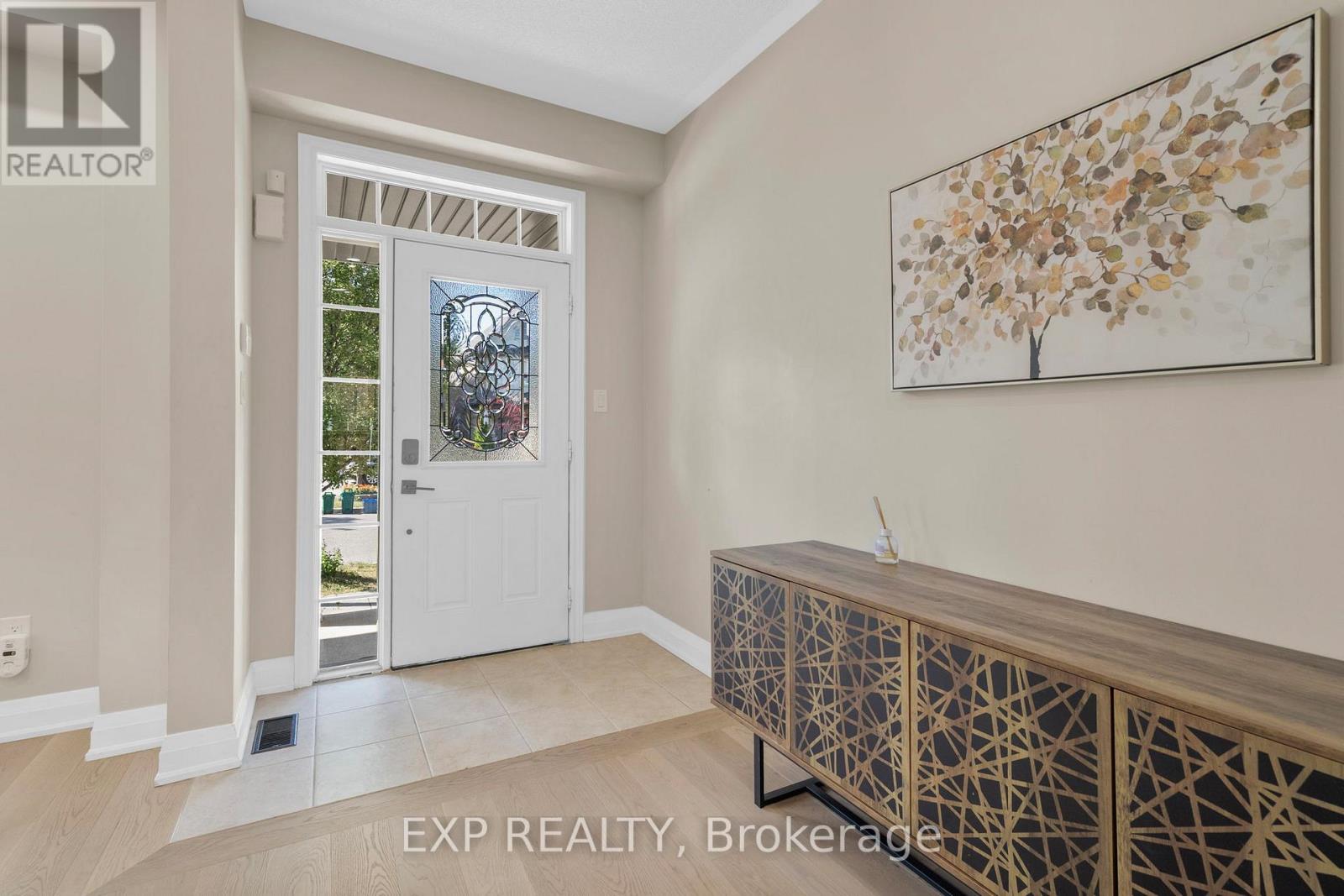20 James Joyce Drive Markham, Ontario L6C 0L7
$1,530,000
Welcome to 20 James Joyce Drive, a stunning detached home offering the perfect blend of comfort, style, and functionality in one of the areas most desirable family-friendly neighbourhoods. With 4+1 bedrooms, 4 bathrooms, and over 2,000 square feet of finished living space, this home has been thoughtfully designed to meet the needs of modern living. The main floor boasts 9-foot ceilings, pot lights, and hardwood flooring throughout. The spacious living and dining areas feature large windows that flood the space with natural light. The cozy family room with a fireplace overlooks the backyard, creating the perfect space to relax or entertain. The updated kitchen is equipped with stainless steel appliances, granite countertops, and a breakfast area with walkout to the yard. Upstairs, you'll find four generously sized bedrooms, including a primary suite with a walk-in closet and a luxurious 5-piece ensuite. The finished basement adds valuable living space with a large rec room, a 5th bedroom with a large window, a modern 3-piece bath with glass shower, and a separate laundry room. The backyard is your own private summer oasiscomplete with a hot tub, gazebo, umbrella, and BBQideal for outdoor gatherings, relaxing evenings, or weekend BBQs with friends. Parking for three cars with a single garage and double-wide driveway. Close to top-rated schools, community centres, and transit. This move-in ready home has it all! (id:50886)
Property Details
| MLS® Number | N12247046 |
| Property Type | Single Family |
| Community Name | Victoria Manor-Jennings Gate |
| Amenities Near By | Park, Place Of Worship, Public Transit, Schools |
| Community Features | Community Centre |
| Features | Carpet Free |
| Parking Space Total | 3 |
Building
| Bathroom Total | 4 |
| Bedrooms Above Ground | 4 |
| Bedrooms Below Ground | 1 |
| Bedrooms Total | 5 |
| Appliances | Garage Door Opener Remote(s), Dishwasher, Dryer, Microwave, Hood Fan, Stove, Washer, Window Coverings, Refrigerator |
| Basement Development | Finished |
| Basement Type | N/a (finished) |
| Construction Style Attachment | Detached |
| Cooling Type | Central Air Conditioning |
| Exterior Finish | Stone, Brick |
| Fireplace Present | Yes |
| Flooring Type | Ceramic, Laminate, Hardwood |
| Foundation Type | Poured Concrete |
| Half Bath Total | 1 |
| Heating Fuel | Natural Gas |
| Heating Type | Forced Air |
| Stories Total | 2 |
| Size Interior | 2,000 - 2,500 Ft2 |
| Type | House |
| Utility Water | Municipal Water |
Parking
| Attached Garage | |
| Garage |
Land
| Acreage | No |
| Fence Type | Fenced Yard |
| Land Amenities | Park, Place Of Worship, Public Transit, Schools |
| Sewer | Sanitary Sewer |
| Size Depth | 98 Ft ,4 In |
| Size Frontage | 35 Ft ,1 In |
| Size Irregular | 35.1 X 98.4 Ft |
| Size Total Text | 35.1 X 98.4 Ft |
Rooms
| Level | Type | Length | Width | Dimensions |
|---|---|---|---|---|
| Second Level | Primary Bedroom | 4.54 m | 4.38 m | 4.54 m x 4.38 m |
| Second Level | Bedroom 2 | 3.02 m | 3.55 m | 3.02 m x 3.55 m |
| Second Level | Bedroom 3 | 4.58 m | 3.5 m | 4.58 m x 3.5 m |
| Second Level | Bedroom 4 | 3.03 m | 4 m | 3.03 m x 4 m |
| Basement | Recreational, Games Room | 3.13 m | 4.75 m | 3.13 m x 4.75 m |
| Basement | Bedroom | 3.25 m | 4.34 m | 3.25 m x 4.34 m |
| Main Level | Foyer | 1.84 m | 2.99 m | 1.84 m x 2.99 m |
| Main Level | Living Room | 3.03 m | 3.01 m | 3.03 m x 3.01 m |
| Main Level | Dining Room | 3.03 m | 2.86 m | 3.03 m x 2.86 m |
| Main Level | Family Room | 2.99 m | 5.12 m | 2.99 m x 5.12 m |
| Main Level | Kitchen | 3.29 m | 2.58 m | 3.29 m x 2.58 m |
| Main Level | Eating Area | 3.32 m | 1.22 m | 3.32 m x 1.22 m |
Utilities
| Cable | Available |
| Electricity | Installed |
| Sewer | Installed |
Contact Us
Contact us for more information
Kirby Chan
Broker
(416) 305-8008
www.kirbychanandco.com/
www.facebook.com/aboutkirby
www.twitter.com/kirbychan
8763 Bayview Ave #127
Richmond Hill, Ontario L4B 3V1
(866) 530-7737
(647) 849-3180
Carrie Szeto
Salesperson
(416) 505-6285
www.kirbychanandco.com/
8763 Bayview Ave #127
Richmond Hill, Ontario L4B 3V1
(866) 530-7737
(647) 849-3180





































































































