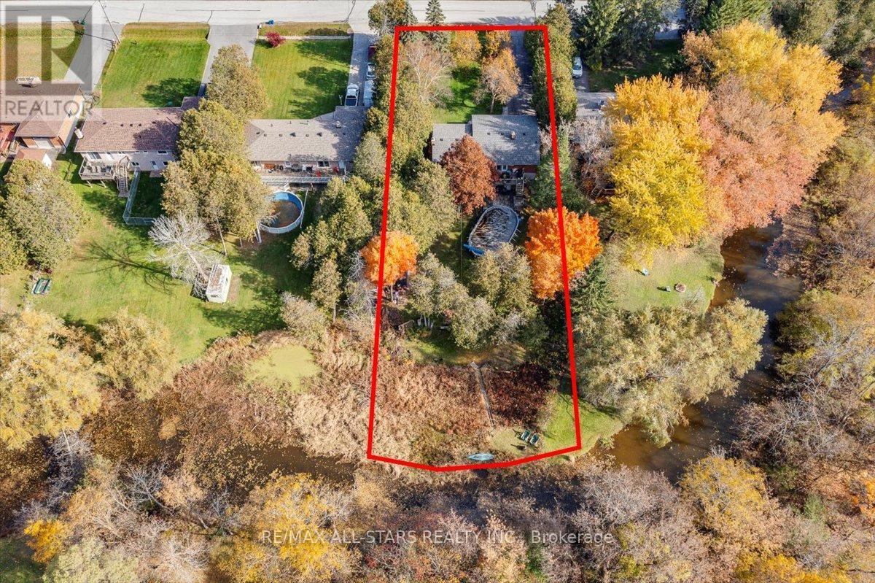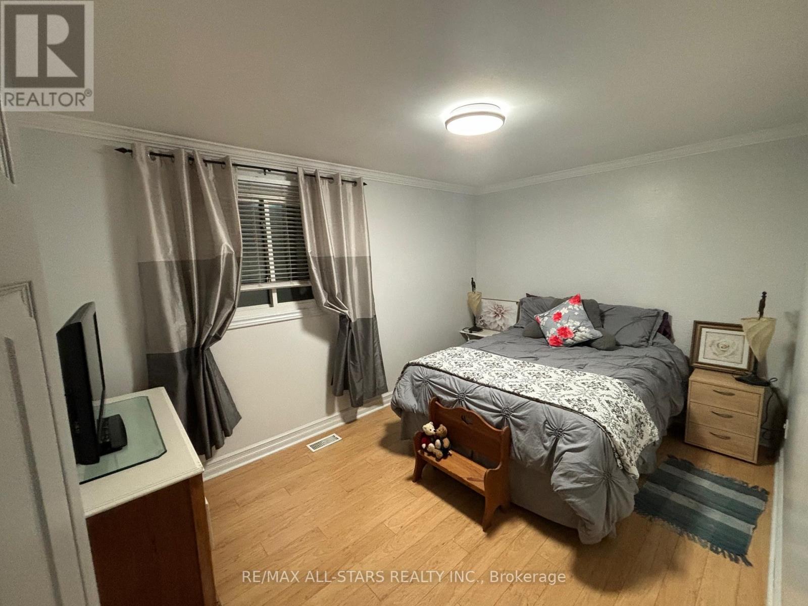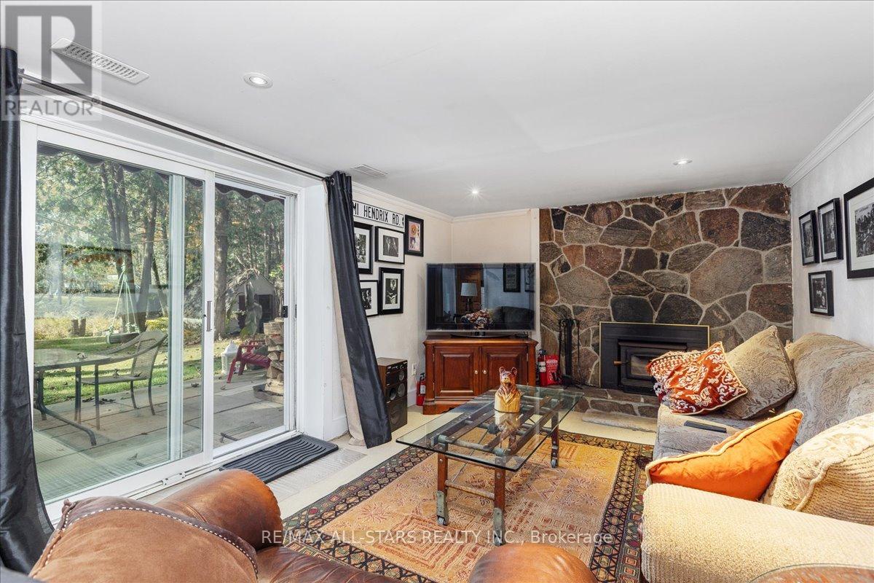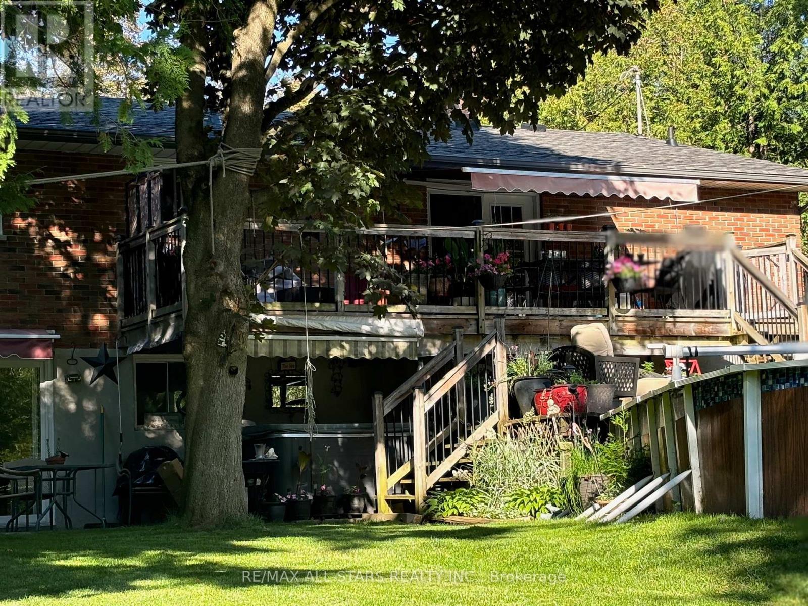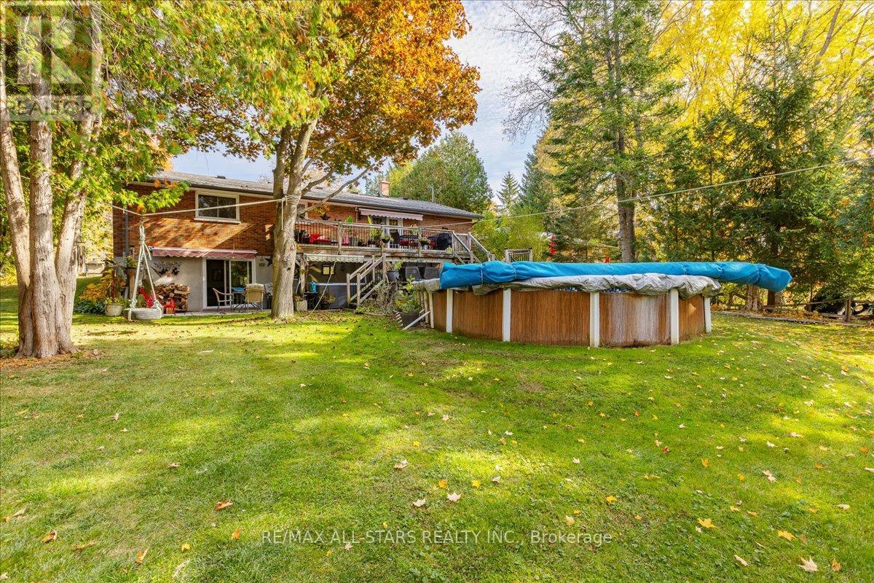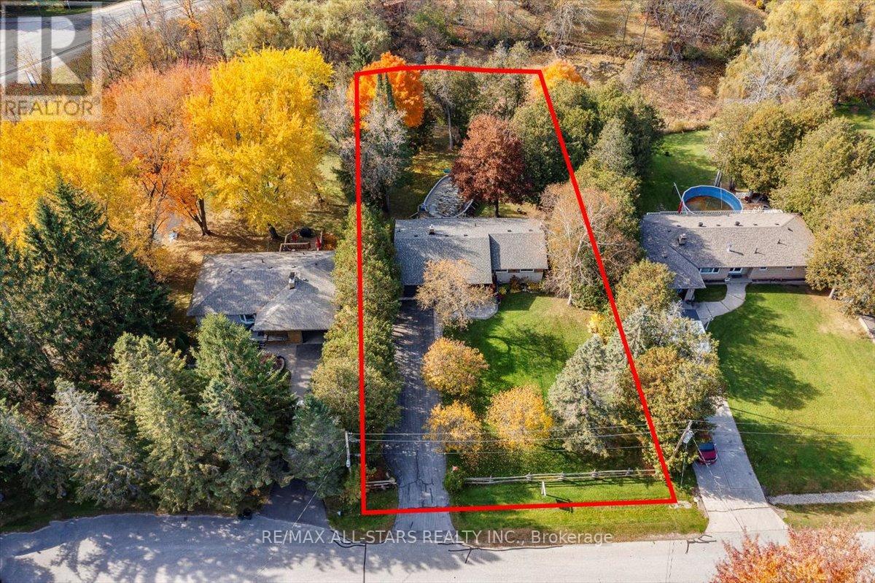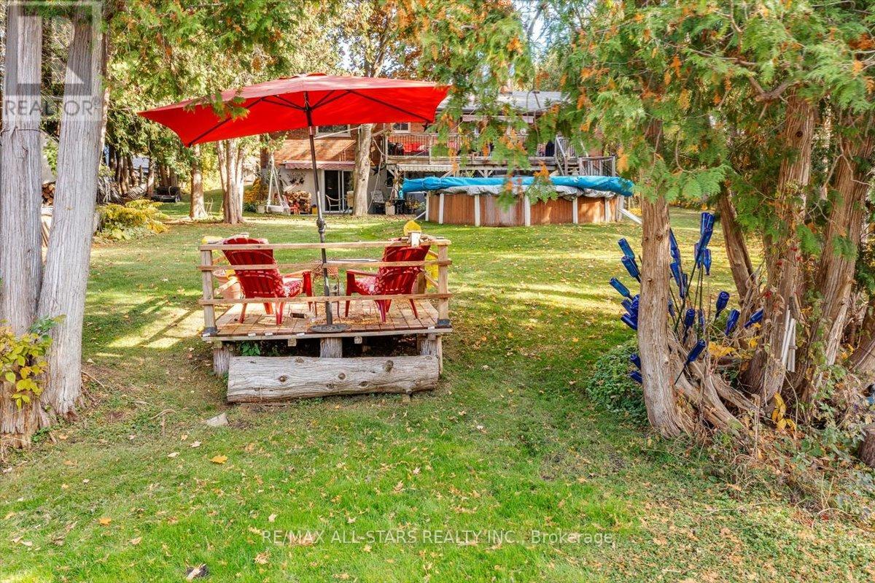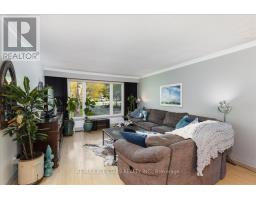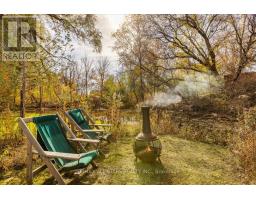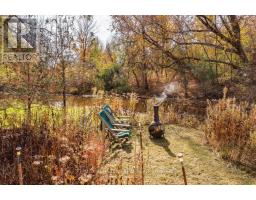20 James Street Georgina, Ontario L0E 1N0
$869,900
Discover your dream home at 20 James Street, Pefferlaw, Ontario. This charming property offers 4 spacious bedrooms and 2 modern washrooms, perfect for family living. Enjoy the luxury of an above ground pool and a large deck in the backyard, ideal for summer relaxation and entertaining. The walkout finished basement provides additional space for gatherings. With parking for 9 vehicles and a serene stream backdrop, this home combines convenience and tranquility. Located near top rated parks and schools, it offers a perfect balance of comfort and nature. Don't miss the chance to make this dream home yours and create lasting family memories. **** EXTRAS **** Front porch and front walkway were redone in 2023, eavestrough and roof shingles were redone in 2023. (id:50886)
Property Details
| MLS® Number | N10429085 |
| Property Type | Single Family |
| Community Name | Pefferlaw |
| AmenitiesNearBy | Place Of Worship |
| CommunityFeatures | School Bus |
| Features | Cul-de-sac |
| ParkingSpaceTotal | 9 |
| PoolType | Above Ground Pool |
| Structure | Deck |
| ViewType | Direct Water View |
| WaterFrontType | Waterfront |
Building
| BathroomTotal | 2 |
| BedroomsAboveGround | 3 |
| BedroomsBelowGround | 1 |
| BedroomsTotal | 4 |
| Appliances | Dishwasher, Dryer, Refrigerator, Stove, Washer |
| ArchitecturalStyle | Bungalow |
| BasementDevelopment | Finished |
| BasementFeatures | Walk Out |
| BasementType | N/a (finished) |
| ConstructionStyleAttachment | Detached |
| CoolingType | Central Air Conditioning |
| ExteriorFinish | Brick, Stone |
| FireplacePresent | Yes |
| FlooringType | Laminate |
| FoundationType | Concrete |
| HeatingFuel | Natural Gas |
| HeatingType | Forced Air |
| StoriesTotal | 1 |
| SizeInterior | 1099.9909 - 1499.9875 Sqft |
| Type | House |
Parking
| Attached Garage |
Land
| AccessType | Year-round Access |
| Acreage | No |
| LandAmenities | Place Of Worship |
| Sewer | Septic System |
| SizeFrontage | 88 Ft |
| SizeIrregular | 88 Ft |
| SizeTotalText | 88 Ft |
Rooms
| Level | Type | Length | Width | Dimensions |
|---|---|---|---|---|
| Basement | Bedroom | 3.04 m | 5.79 m | 3.04 m x 5.79 m |
| Basement | Family Room | 6.7 m | 3.04 m | 6.7 m x 3.04 m |
| Basement | Laundry Room | 3.55 m | 2.74 m | 3.55 m x 2.74 m |
| Ground Level | Kitchen | 3.83 m | 3.02 m | 3.83 m x 3.02 m |
| Ground Level | Dining Room | 3.55 m | 3.07 m | 3.55 m x 3.07 m |
| Ground Level | Living Room | 6.01 m | 3.98 m | 6.01 m x 3.98 m |
| Ground Level | Primary Bedroom | 4.26 m | 2.89 m | 4.26 m x 2.89 m |
| Ground Level | Bedroom 2 | 3.86 m | 2.71 m | 3.86 m x 2.71 m |
| Ground Level | Bedroom 3 | 2.84 m | 2.76 m | 2.84 m x 2.76 m |
https://www.realtor.ca/real-estate/27661600/20-james-street-georgina-pefferlaw-pefferlaw
Interested?
Contact us for more information
Dan Van Loon
Salesperson
430 The Queensway South
Keswick, Ontario L4P 2E1


