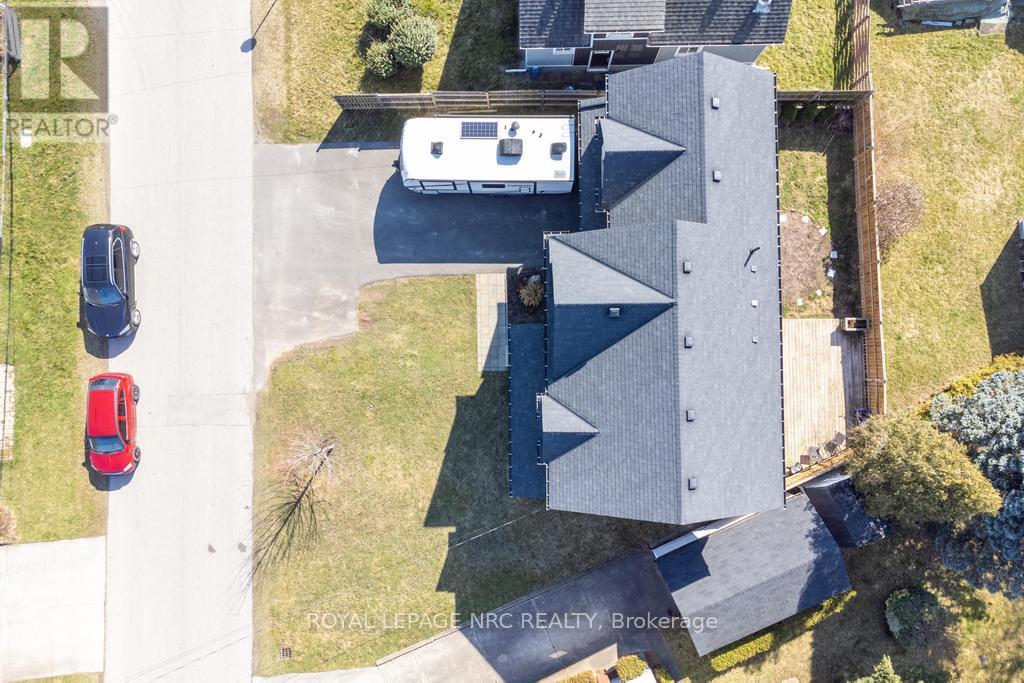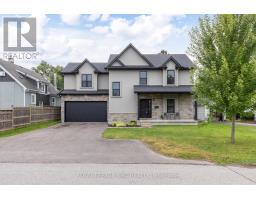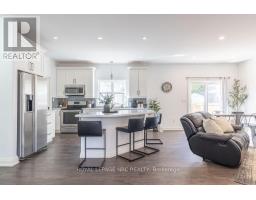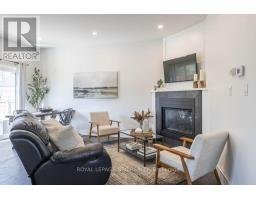20 Jubilee Drive St. Catharines, Ontario L2M 4P8
$832,000
You do not want to miss this! Introducing this eight-year-old fully finished gem in the heart of St.Catharines's North End. This impeccably built three-bedroom residence boasts an incredible designed master bedroom oasis, with a luxurious en-suite and walk in closet. It offers second story laundry (which is a gift to busy families), two more graciously sized bedrooms, as well as a 4 -piece bath. The main floor embraces a seamless modern open concept, with quartz countertops in the kitchen, large island for your all your entertaining, and an inviting living room all set to cozy up with a beautiful fireplace. Access to the garage, as well as an additional powder room complete this space. The fully finished basement adds versatility to the layout, with a large family room, bath and additional storage if needed! While the double car garage ensures convenience, it has been utilized as a gym, but could be converted back easily! **** EXTRAS **** This home, meticulously built and adorned with exquisite decor, defines contemporary living at its finest, close to all amenities it is a must see! (id:50886)
Property Details
| MLS® Number | X11933198 |
| Property Type | Single Family |
| Community Name | 444 - Carlton/Bunting |
| Amenities Near By | Public Transit, Schools, Place Of Worship |
| Community Features | Community Centre |
| Features | Level Lot, Flat Site |
| Parking Space Total | 4 |
Building
| Bathroom Total | 4 |
| Bedrooms Above Ground | 3 |
| Bedrooms Total | 3 |
| Amenities | Fireplace(s) |
| Appliances | Garage Door Opener Remote(s), Water Heater, Dishwasher, Dryer, Garage Door Opener, Microwave, Refrigerator, Stove, Washer, Window Coverings |
| Basement Development | Finished |
| Basement Type | N/a (finished) |
| Construction Style Attachment | Detached |
| Cooling Type | Central Air Conditioning |
| Exterior Finish | Stucco, Stone |
| Fireplace Present | Yes |
| Fireplace Total | 1 |
| Foundation Type | Poured Concrete |
| Half Bath Total | 1 |
| Heating Fuel | Natural Gas |
| Heating Type | Forced Air |
| Stories Total | 2 |
| Size Interior | 1,500 - 2,000 Ft2 |
| Type | House |
| Utility Water | Municipal Water |
Parking
| Attached Garage |
Land
| Acreage | No |
| Fence Type | Fenced Yard |
| Land Amenities | Public Transit, Schools, Place Of Worship |
| Sewer | Sanitary Sewer |
| Size Depth | 63 Ft ,8 In |
| Size Frontage | 76 Ft ,8 In |
| Size Irregular | 76.7 X 63.7 Ft |
| Size Total Text | 76.7 X 63.7 Ft |
| Zoning Description | R1 |
Rooms
| Level | Type | Length | Width | Dimensions |
|---|---|---|---|---|
| Second Level | Primary Bedroom | 7.08 m | 5.12 m | 7.08 m x 5.12 m |
| Second Level | Bathroom | 3.5 m | 1.59 m | 3.5 m x 1.59 m |
| Second Level | Bathroom | 3.5 m | 1.86 m | 3.5 m x 1.86 m |
| Second Level | Bedroom 2 | 3.85 m | 3.42 m | 3.85 m x 3.42 m |
| Second Level | Bedroom 3 | 3.82 m | 3.72 m | 3.82 m x 3.72 m |
| Second Level | Laundry Room | 1.77 m | 0.77 m | 1.77 m x 0.77 m |
| Lower Level | Bathroom | 2.58 m | 1.89 m | 2.58 m x 1.89 m |
| Lower Level | Family Room | 8.13 m | 6.95 m | 8.13 m x 6.95 m |
| Main Level | Kitchen | 4.78 m | 3.89 m | 4.78 m x 3.89 m |
| Main Level | Living Room | 5.07 m | 3.19 m | 5.07 m x 3.19 m |
Contact Us
Contact us for more information
Julie Nickerson
Salesperson
33 Maywood Ave
St. Catharines, Ontario L2R 1C5
(905) 688-4561
www.nrcrealty.ca/







































































