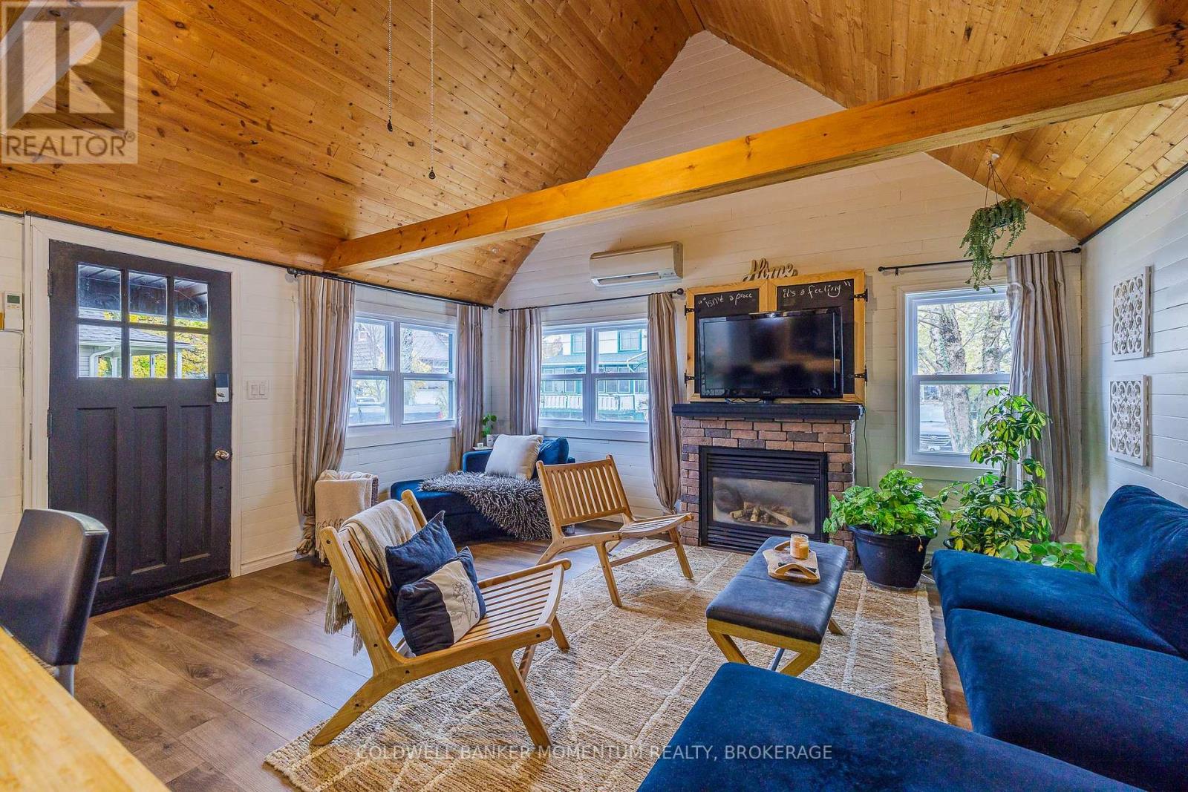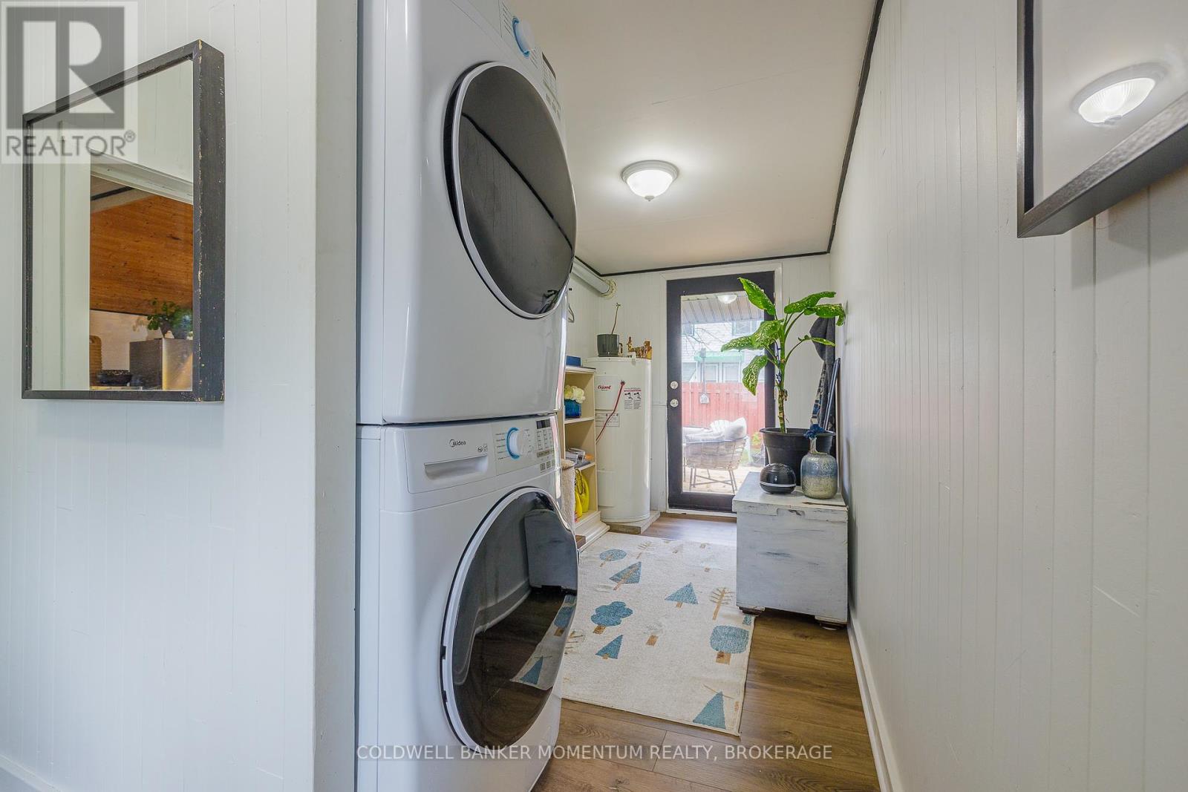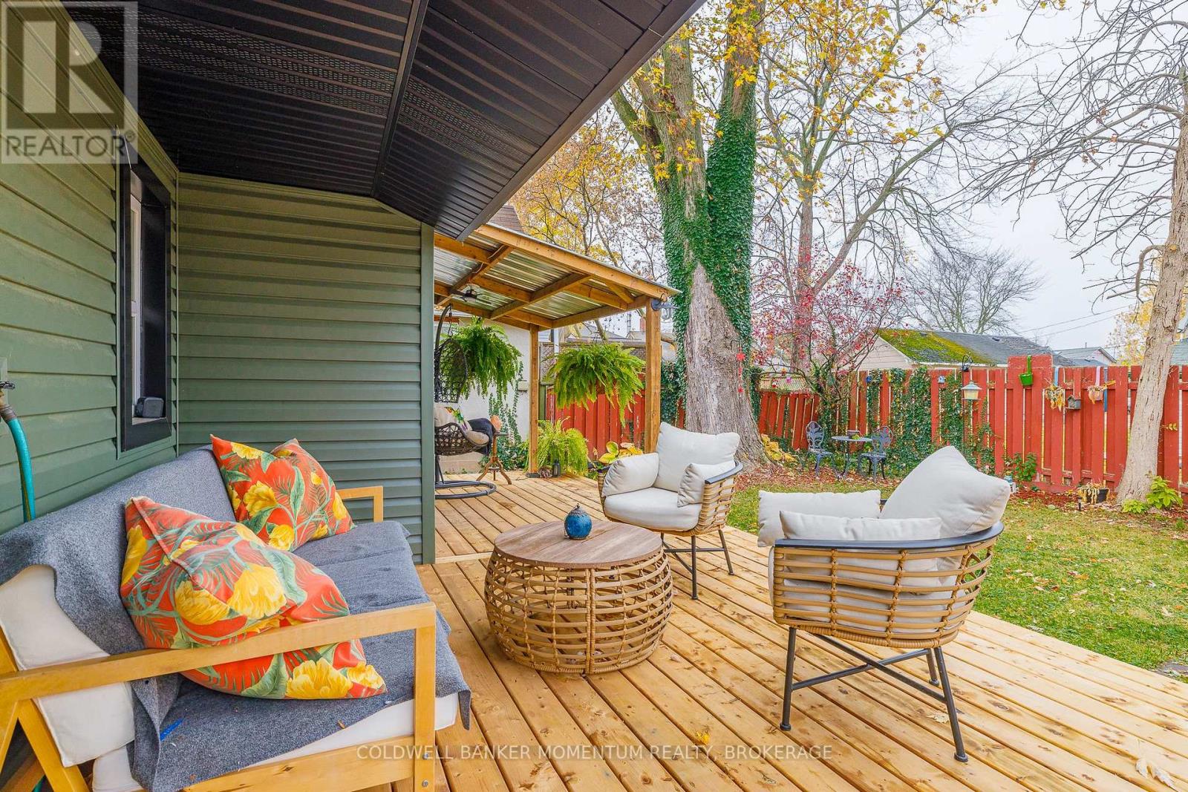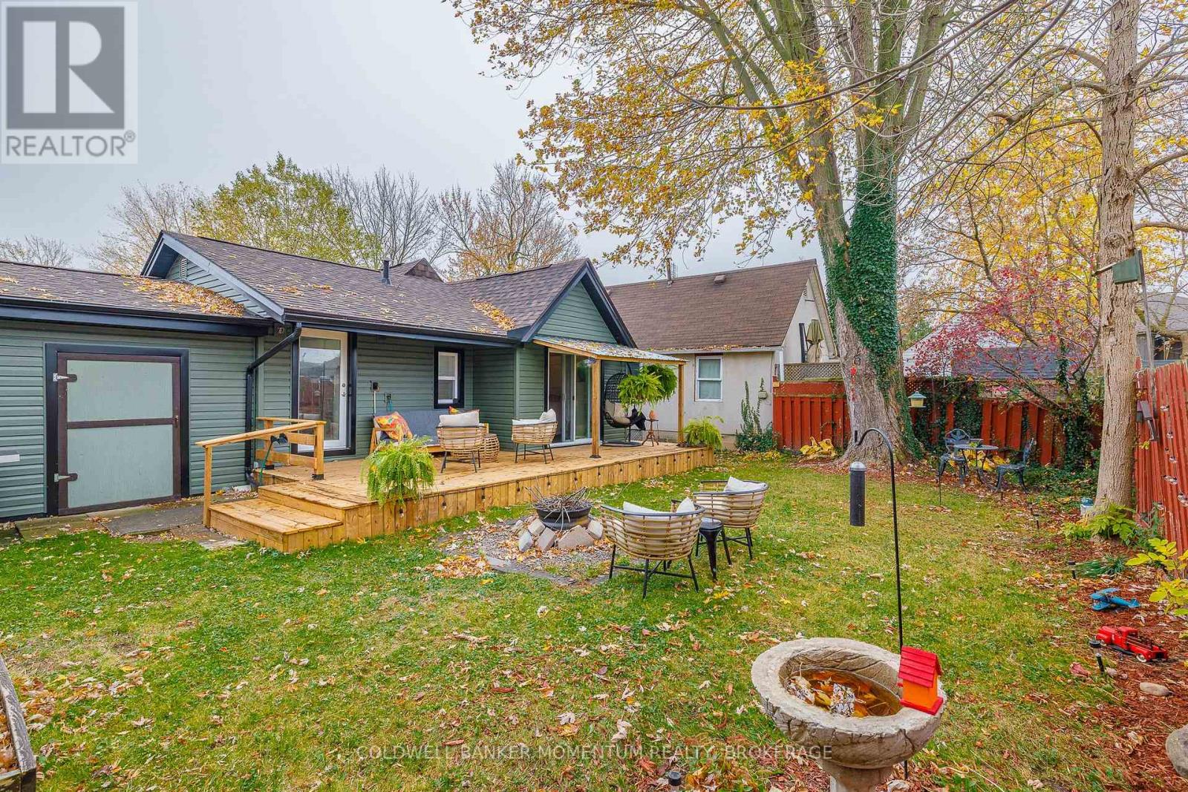20 Keel Street Fort Erie, Ontario L2A 1C5
$449,999
Step into this beautifully updated home featuring an open-concept layout with modern vinyl plank flooring throughout. The vaulted ceiling creates a spacious and airy ambiance, perfect for relaxed living or entertaining. Located just a short walk from the shores of Lake Erie, this property offers the ideal balance of convenience and tranquility. Enjoy the added bonus of a garage that offers ample room to park your car and set up a workshop, making it both functional and versatile. A true gem for downsizers or anyone seeking a cozy retreat with contemporary upgrades! UPGRADES done within the 1.5 years: Roof, windows, siding, soffit, fascia, downspouts, bathroom, vinyl plank flooring, back deck, electrical panel (id:50886)
Property Details
| MLS® Number | X10427250 |
| Property Type | Single Family |
| AmenitiesNearBy | Beach |
| CommunityFeatures | Community Centre |
| Features | Cul-de-sac |
| ParkingSpaceTotal | 3 |
| Structure | Porch, Deck, Shed |
Building
| BathroomTotal | 1 |
| BedroomsAboveGround | 1 |
| BedroomsTotal | 1 |
| Amenities | Fireplace(s) |
| Appliances | Garage Door Opener Remote(s), Dryer, Refrigerator, Stove, Washer |
| ArchitecturalStyle | Bungalow |
| BasementType | Crawl Space |
| ConstructionStatus | Insulation Upgraded |
| ConstructionStyleAttachment | Detached |
| CoolingType | Wall Unit |
| ExteriorFinish | Vinyl Siding |
| FireplacePresent | Yes |
| FireplaceTotal | 1 |
| FlooringType | Vinyl |
| FoundationType | Wood/piers |
| HeatingType | Heat Pump |
| StoriesTotal | 1 |
| SizeInterior | 699.9943 - 1099.9909 Sqft |
| Type | House |
| UtilityWater | Municipal Water |
Parking
| Attached Garage |
Land
| Acreage | No |
| FenceType | Fenced Yard |
| LandAmenities | Beach |
| Sewer | Sanitary Sewer |
| SizeDepth | 90 Ft ,3 In |
| SizeFrontage | 60 Ft ,2 In |
| SizeIrregular | 60.2 X 90.3 Ft |
| SizeTotalText | 60.2 X 90.3 Ft |
| SurfaceWater | Lake/pond |
| ZoningDescription | R3 |
Rooms
| Level | Type | Length | Width | Dimensions |
|---|---|---|---|---|
| Main Level | Living Room | 4.69 m | 3.35 m | 4.69 m x 3.35 m |
| Main Level | Dining Room | 3.31 m | 3.75 m | 3.31 m x 3.75 m |
| Main Level | Kitchen | 2.45 m | 3.18 m | 2.45 m x 3.18 m |
| Main Level | Bedroom | 3.46 m | 4.72 m | 3.46 m x 4.72 m |
| Main Level | Bathroom | 3.22 m | 1.77 m | 3.22 m x 1.77 m |
| Main Level | Eating Area | 2.49 m | 1.89 m | 2.49 m x 1.89 m |
| Main Level | Laundry Room | 3.52 m | 1.93 m | 3.52 m x 1.93 m |
https://www.realtor.ca/real-estate/27657604/20-keel-street-fort-erie
Interested?
Contact us for more information
Kristy Johnson
Salesperson
294 Ridge Road
Ridgeway, Ontario L0S 1N0
Jacquie Millen
Broker
1501 Niagara Stone Rd #6
Niagara On The Lake, Ontario L0S 1T0

































































