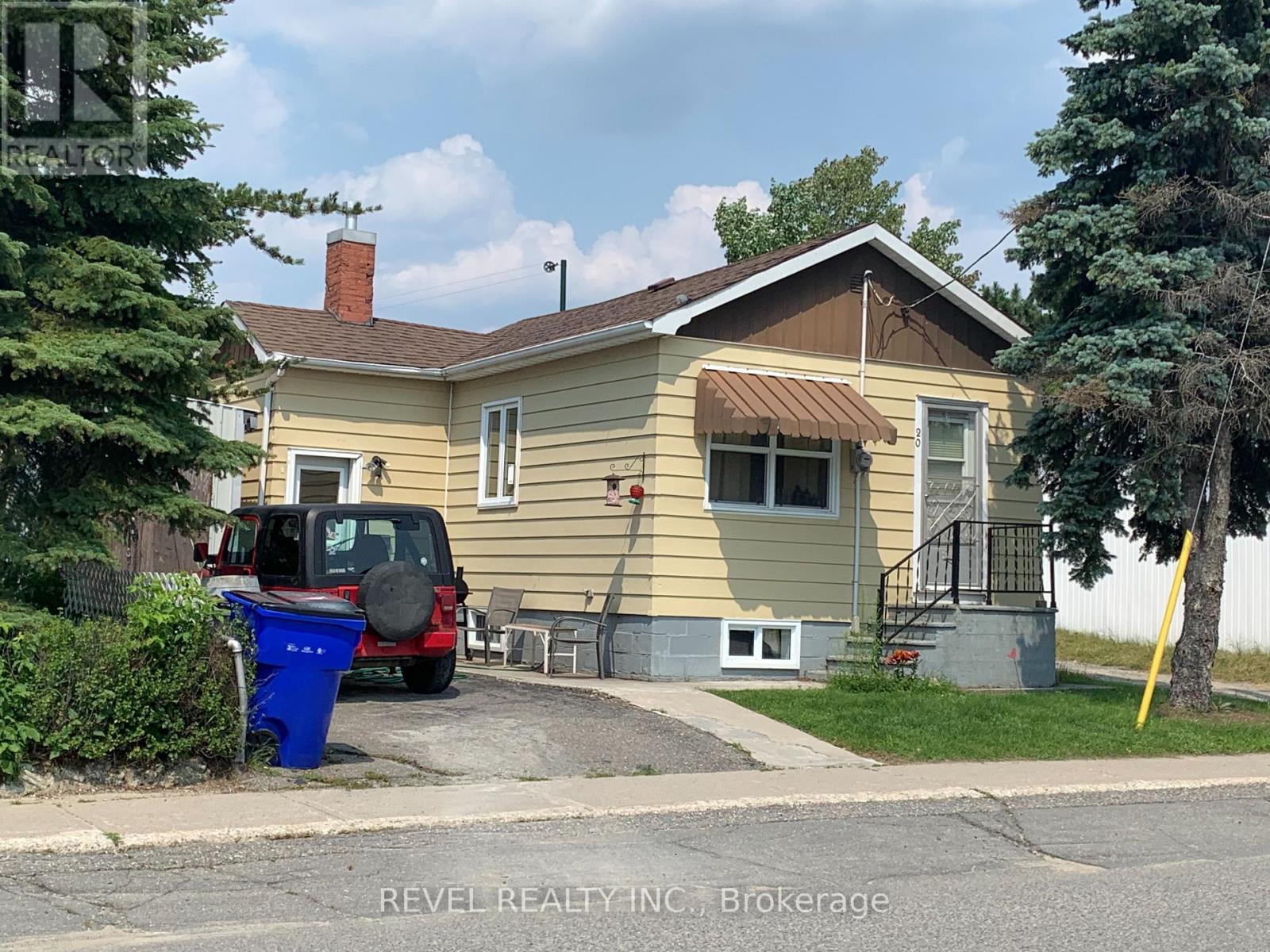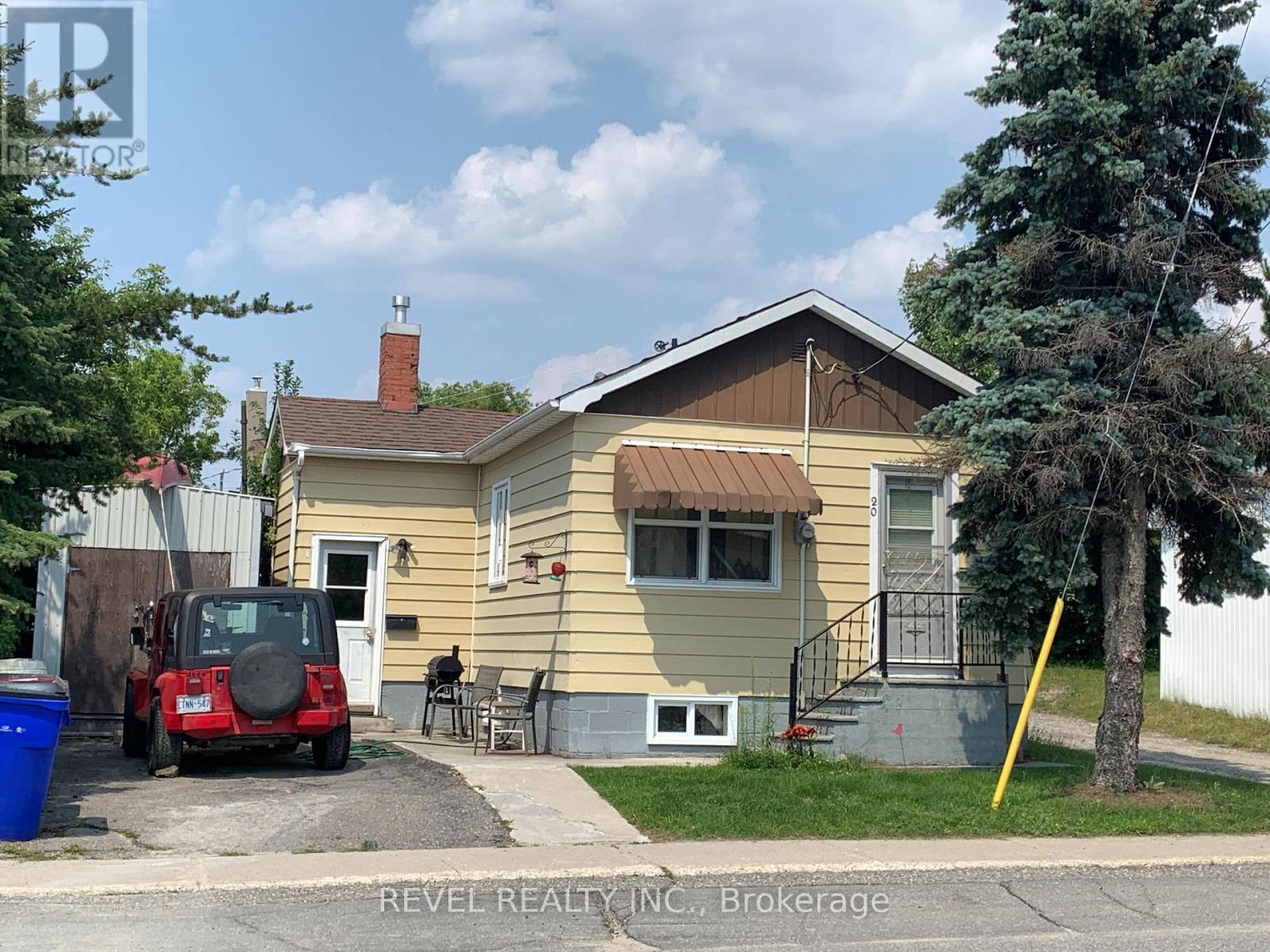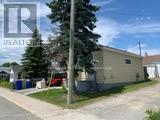20 Kimberley Avenue Timmins, Ontario P4N 1K9
1 Bedroom
1 Bathroom
0 - 699 ft2
Bungalow
None
Radiant Heat
$110,000
Cozy and conveniently located 1 B/R home that offers paved parking and full finished basement. The home has an updated roof and hot water heating system. In need of some work and there is an existing tenant so 24+ notice for any showings required. (id:50886)
Property Details
| MLS® Number | T12299400 |
| Property Type | Single Family |
| Community Name | TS - SE |
| Features | Flat Site |
| Parking Space Total | 1 |
Building
| Bathroom Total | 1 |
| Bedrooms Above Ground | 1 |
| Bedrooms Total | 1 |
| Architectural Style | Bungalow |
| Basement Type | Full |
| Construction Style Attachment | Detached |
| Cooling Type | None |
| Exterior Finish | Aluminum Siding |
| Foundation Type | Block |
| Heating Fuel | Natural Gas |
| Heating Type | Radiant Heat |
| Stories Total | 1 |
| Size Interior | 0 - 699 Ft2 |
| Type | House |
| Utility Water | Municipal Water |
Parking
| No Garage |
Land
| Acreage | No |
| Sewer | Sanitary Sewer |
| Size Depth | 36 Ft |
| Size Frontage | 38 Ft |
| Size Irregular | 38 X 36 Ft |
| Size Total Text | 38 X 36 Ft|under 1/2 Acre |
| Zoning Description | Na-r3 |
Rooms
| Level | Type | Length | Width | Dimensions |
|---|---|---|---|---|
| Basement | Laundry Room | 3.398 m | 1.921 m | 3.398 m x 1.921 m |
| Basement | Recreational, Games Room | 4.417 m | 5.306 m | 4.417 m x 5.306 m |
| Main Level | Bedroom | 3.112 m | 2.671 m | 3.112 m x 2.671 m |
| Main Level | Living Room | 4.576 m | 2.619 m | 4.576 m x 2.619 m |
| Main Level | Dining Room | 2.212 m | 1.246 m | 2.212 m x 1.246 m |
| Main Level | Kitchen | 3.589 m | 2.109 m | 3.589 m x 2.109 m |
Utilities
| Cable | Installed |
| Electricity | Installed |
| Sewer | Installed |
https://www.realtor.ca/real-estate/28636673/20-kimberley-avenue-timmins-ts-se-ts-se
Contact Us
Contact us for more information
Tim Perron
Broker
Revel Realty Inc.
255 Algonquin Blvd. W.
Timmins, Ontario P4N 2R8
255 Algonquin Blvd. W.
Timmins, Ontario P4N 2R8
(705) 288-3834







