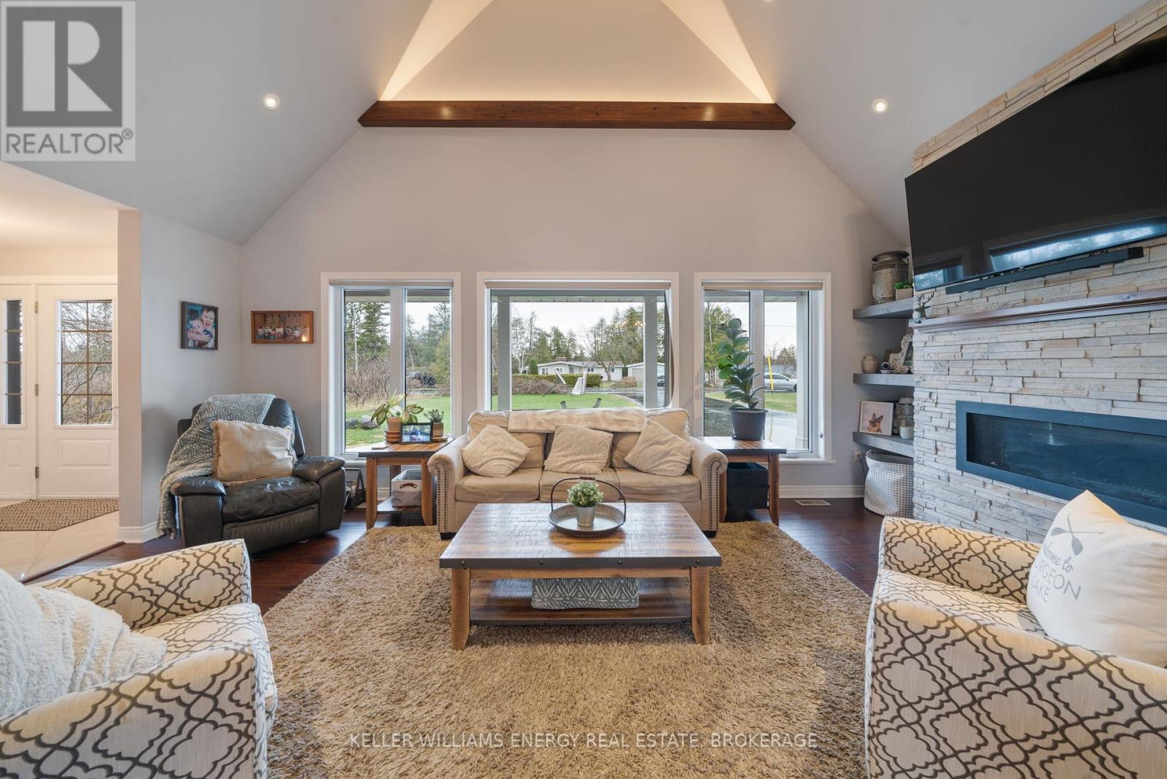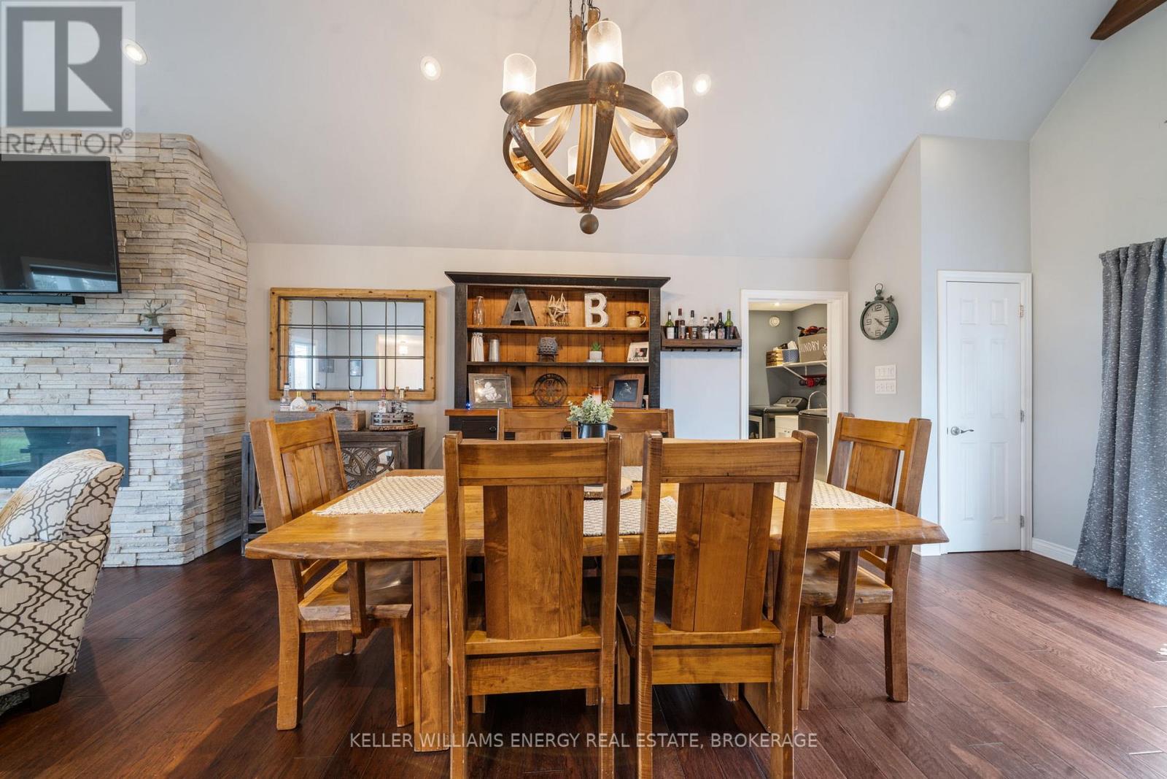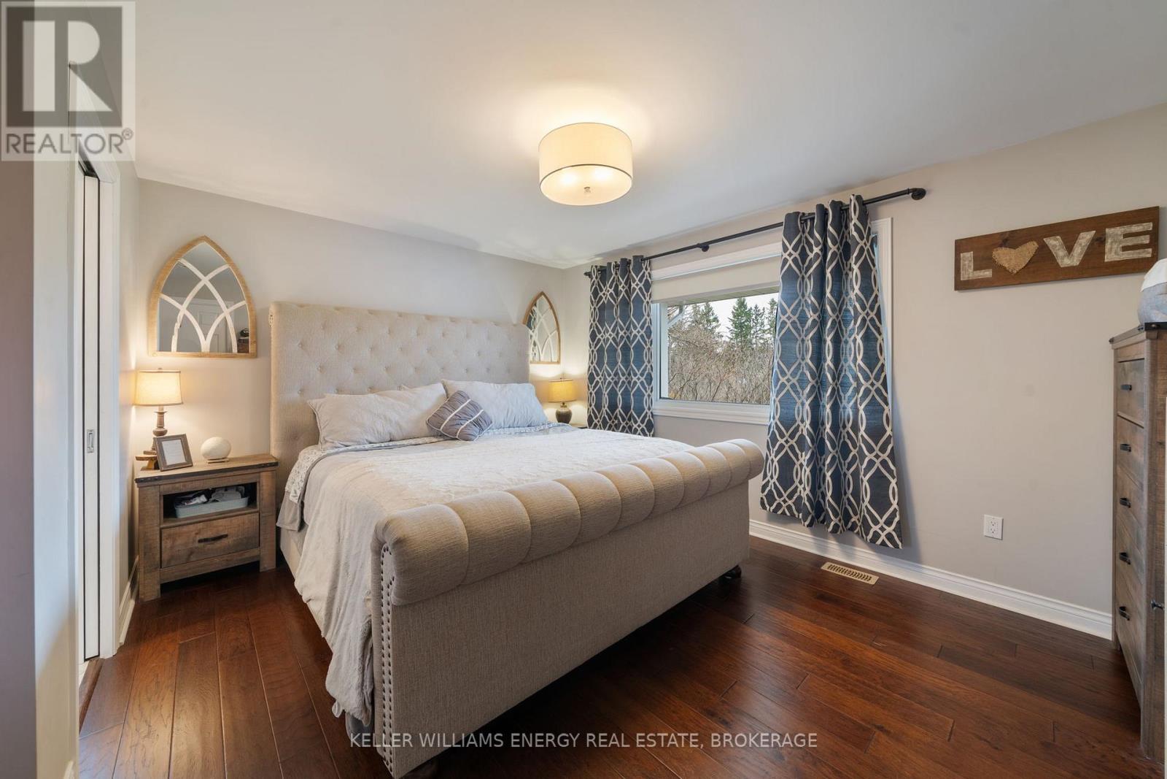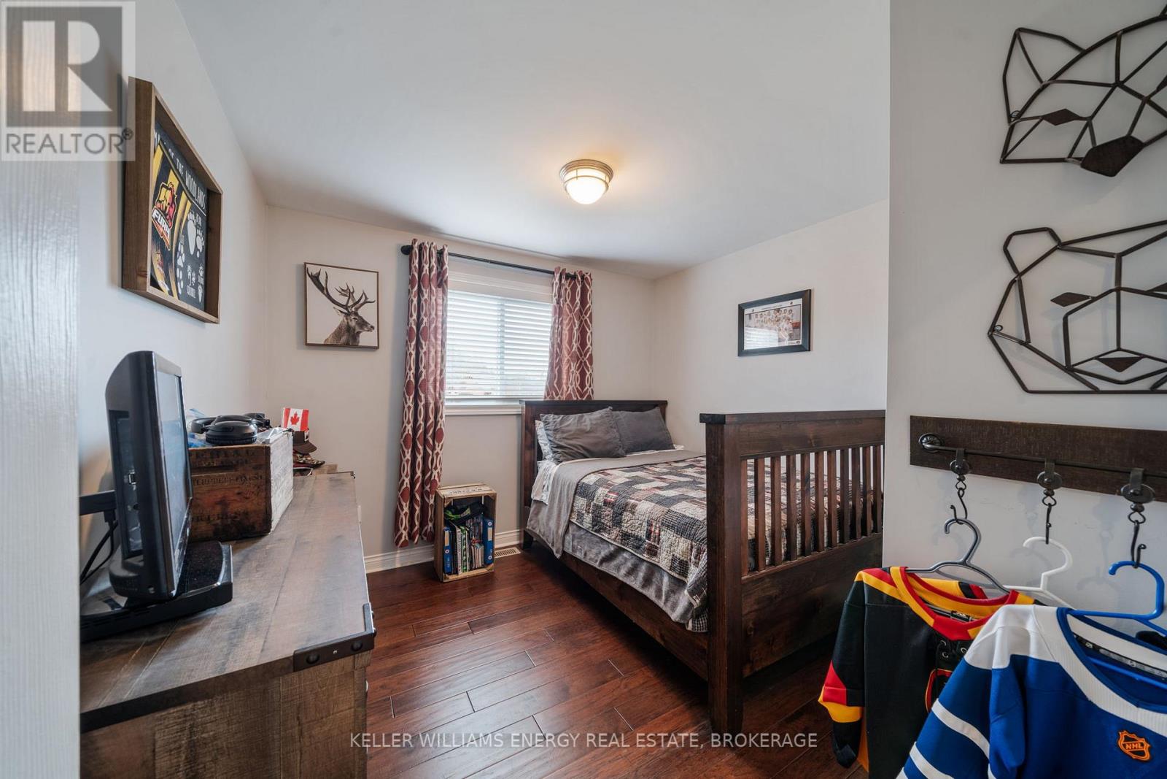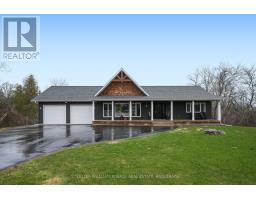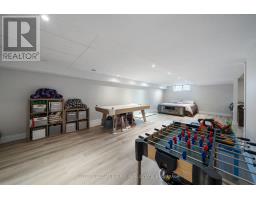20 Lagoon Drive Kawartha Lakes, Ontario K0M 1N0
$1,050,000
Discover this incredible custom-built 3 bedroom, 2 bathroom home, offering a perfect blend of luxury and comfort just minutes from scenic Sturgeon Lake and 0.5km from the boat launch. This upgraded home features a stunning 19-foot vaulted ceiling in the main living area, creating a grand, open atmosphere, enhanced by a cozy gas fireplace. The kitchen boasts quartz counters and breakfast bar next to the formal dining area. Step out onto the expansive 45'x12' rear deck - perfect for entertaining or relaxing with a cup of morning coffee. Enjoy the convenience of main floor laundry and direct access to the oversized, double insulated attached garage. The finished lower level provides a den and versatile rec space complete with an electric fireplace - ideal for extended family or guests. This move-in ready home combines comfort, style and a fantastic location surrounded by nature! **Roof, furnace, AC all approx 2015, septic 2023, HWT is owned (id:50886)
Property Details
| MLS® Number | X12097041 |
| Property Type | Single Family |
| Community Name | Fenelon Falls |
| Features | Irregular Lot Size, Gazebo |
| Parking Space Total | 7 |
| Structure | Shed |
Building
| Bathroom Total | 2 |
| Bedrooms Above Ground | 3 |
| Bedrooms Total | 3 |
| Appliances | Central Vacuum, Dishwasher, Dryer, Stove, Washer, Water Treatment, Window Coverings, Refrigerator |
| Architectural Style | Bungalow |
| Basement Development | Finished |
| Basement Type | N/a (finished) |
| Construction Style Attachment | Detached |
| Cooling Type | Central Air Conditioning |
| Exterior Finish | Vinyl Siding |
| Fireplace Present | Yes |
| Fireplace Total | 2 |
| Flooring Type | Hardwood, Vinyl |
| Foundation Type | Concrete |
| Half Bath Total | 1 |
| Heating Fuel | Propane |
| Heating Type | Forced Air |
| Stories Total | 1 |
| Size Interior | 1,100 - 1,500 Ft2 |
| Type | House |
Parking
| Attached Garage | |
| Garage |
Land
| Acreage | No |
| Sewer | Septic System |
| Size Depth | 73 Ft ,1 In |
| Size Frontage | 237 Ft ,9 In |
| Size Irregular | 237.8 X 73.1 Ft ; 237.83 Ftx234.44 Ftx73.13 Ftx357.38 Ft |
| Size Total Text | 237.8 X 73.1 Ft ; 237.83 Ftx234.44 Ftx73.13 Ftx357.38 Ft |
Rooms
| Level | Type | Length | Width | Dimensions |
|---|---|---|---|---|
| Basement | Recreational, Games Room | 9.75 m | 4.57 m | 9.75 m x 4.57 m |
| Basement | Den | 5.49 m | 3.96 m | 5.49 m x 3.96 m |
| Main Level | Living Room | 6.5 m | 4.88 m | 6.5 m x 4.88 m |
| Main Level | Dining Room | 3.96 m | 3.2 m | 3.96 m x 3.2 m |
| Main Level | Kitchen | 3.96 m | 3.35 m | 3.96 m x 3.35 m |
| Main Level | Primary Bedroom | 4.57 m | 4.27 m | 4.57 m x 4.27 m |
| Main Level | Bedroom 2 | 3.35 m | 3.05 m | 3.35 m x 3.05 m |
| Main Level | Bedroom 3 | 3.35 m | 3.05 m | 3.35 m x 3.05 m |
Contact Us
Contact us for more information
Stephen Jones
Salesperson
www.bluelinerealestategroup.com
285 Taunton Rd E Unit 1a
Oshawa, Ontario L1G 3V2
(905) 723-5944




