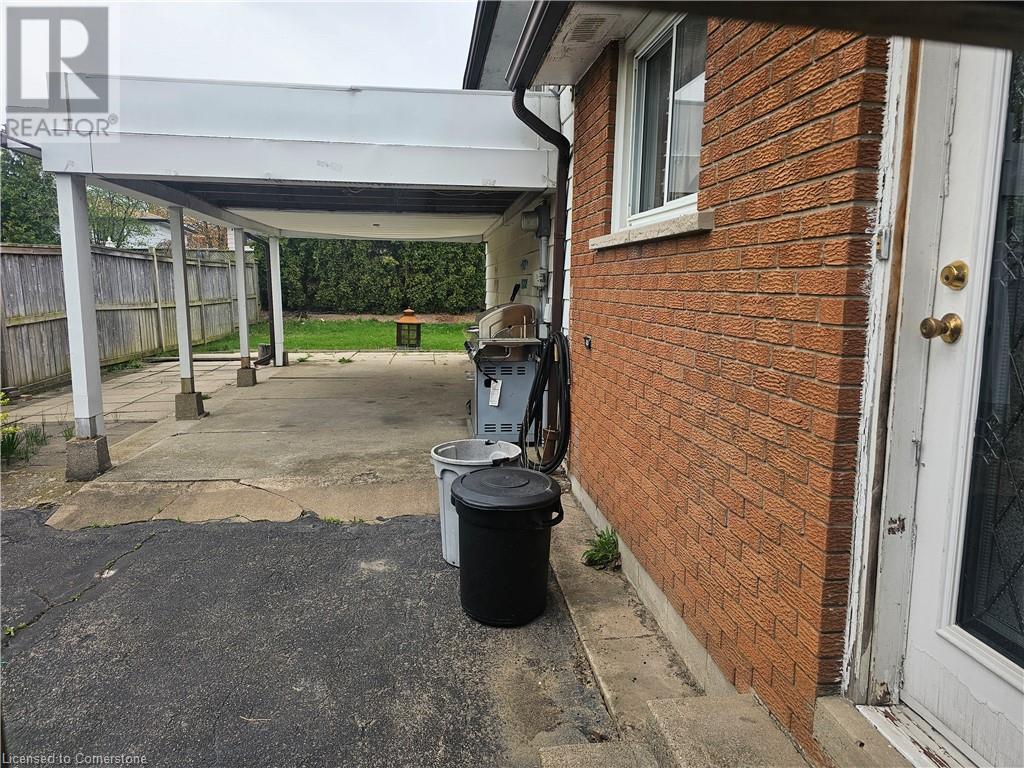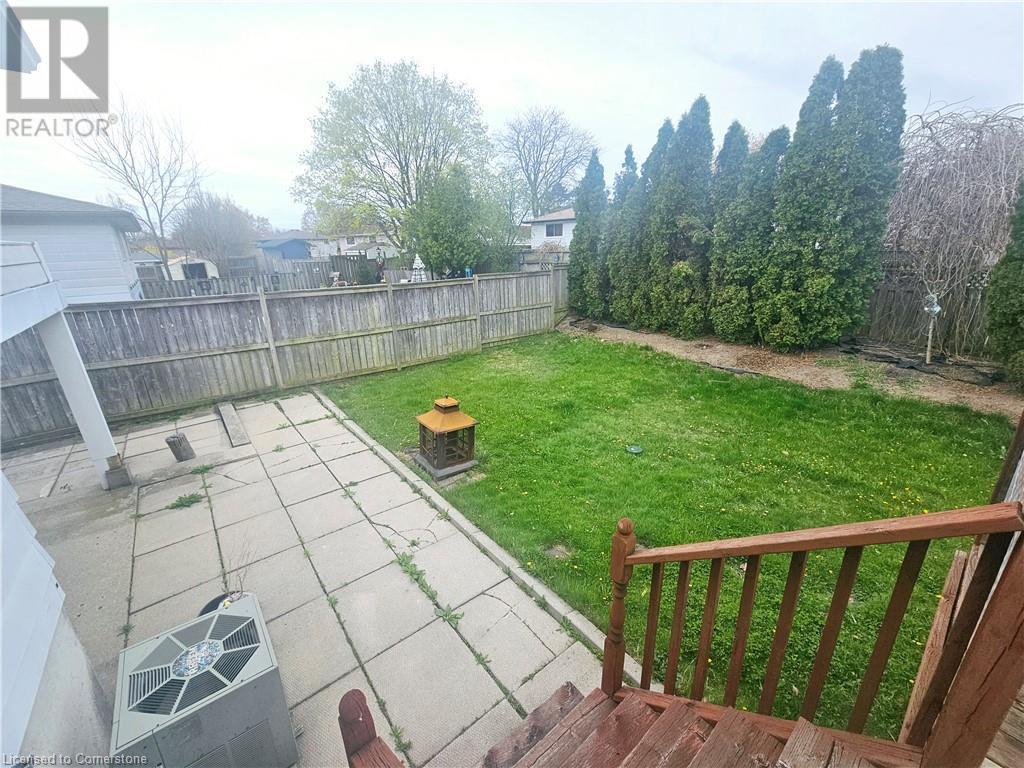20 Laird Drive Hamilton, Ontario L8T 4L7
$499,900
Charming 3-Level Backsplit in Prime East Mountain Location – Perfect for Families, Investors & First-Time Buyers!** Bright, spacious, and full of potential—this beautifully updated 2+1 bedroom, 1.5 bath home offers incredible value in one of East Mountain’s most sought-after neighbourhoods. Flooded with natural light from a large bay window, the welcoming living room flows into a generous eat-in kitchen—ideal for hosting or everyday living. The oversized primary bedroom (originally two bedrooms, easily converted back) features a cozy gas fireplace, double closet, and walk-out to a private deck for morning coffee or evening relaxation. The main bath includes a luxurious Jacuzzi tub, while the finished lower level offers a flexible third bedroom or perfect home office space with a convenient 2-piece bath. Enjoy peace of mind with *newer windows throughout, and make the most of the **mature, fully fenced backyard*—complete with a play area, shed, and covered carport. Located close to top-rated schools, parks, shopping, transit, and major highways—this home checks all the boxes! Room sizes approximate.* (id:50886)
Open House
This property has open houses!
2:00 am
Ends at:4:00 pm
Property Details
| MLS® Number | 40723305 |
| Property Type | Single Family |
| Equipment Type | Water Heater |
| Parking Space Total | 1 |
| Rental Equipment Type | Water Heater |
Building
| Bathroom Total | 2 |
| Bedrooms Above Ground | 2 |
| Bedrooms Below Ground | 1 |
| Bedrooms Total | 3 |
| Appliances | Refrigerator, Stove |
| Basement Development | Unfinished |
| Basement Type | Full (unfinished) |
| Construction Style Attachment | Detached |
| Cooling Type | Central Air Conditioning |
| Exterior Finish | Aluminum Siding, Brick |
| Half Bath Total | 1 |
| Heating Type | Forced Air |
| Size Interior | 990 Ft2 |
| Type | House |
| Utility Water | Municipal Water |
Parking
| Carport |
Land
| Access Type | Road Access |
| Acreage | No |
| Sewer | Sanitary Sewer, Storm Sewer |
| Size Depth | 105 Ft |
| Size Frontage | 45 Ft |
| Size Irregular | 0.125 |
| Size Total | 0.125 Ac|under 1/2 Acre |
| Size Total Text | 0.125 Ac|under 1/2 Acre |
| Zoning Description | R1 |
Rooms
| Level | Type | Length | Width | Dimensions |
|---|---|---|---|---|
| Second Level | 4pc Bathroom | Measurements not available | ||
| Second Level | Bedroom | 10'7'' x 8'2'' | ||
| Second Level | Primary Bedroom | 21'6'' x 11'3'' | ||
| Basement | Bonus Room | Measurements not available | ||
| Basement | Laundry Room | 10'5'' x 8'5'' | ||
| Basement | Bedroom | 21'6'' x 10'6'' | ||
| Basement | 2pc Bathroom | Measurements not available | ||
| Main Level | Kitchen | 17'3'' x 11'0'' | ||
| Main Level | Living Room | 17'3'' x 11'3'' |
https://www.realtor.ca/real-estate/28243067/20-laird-drive-hamilton
Contact Us
Contact us for more information
Manny Haidary
Salesperson
(905) 573-1189
325 Winterberry Dr Unit 4b
Stoney Creek, Ontario L8J 0B6
(905) 573-1188
(905) 573-1189

































