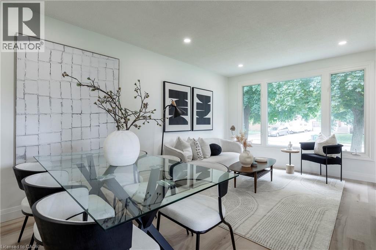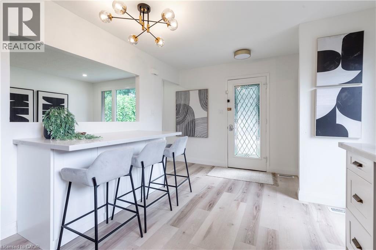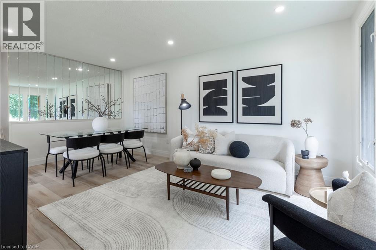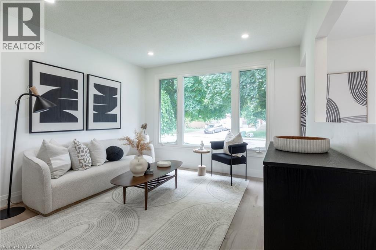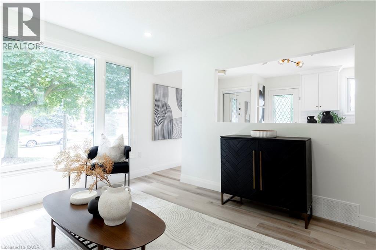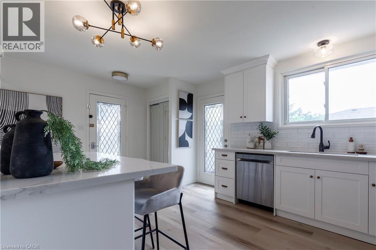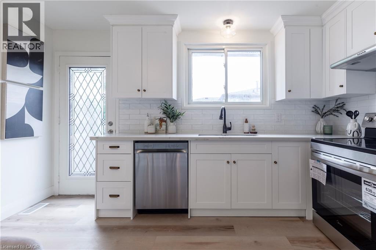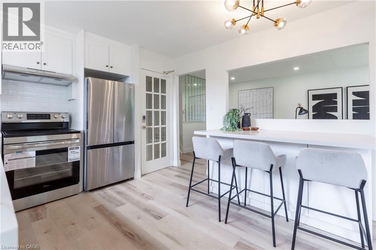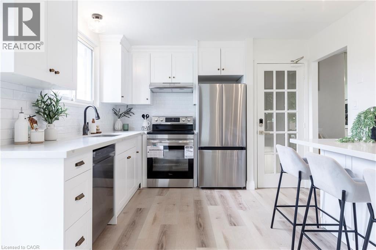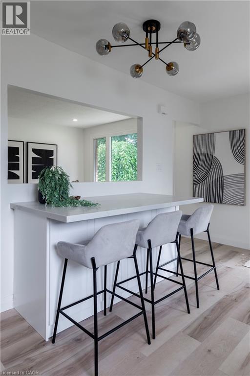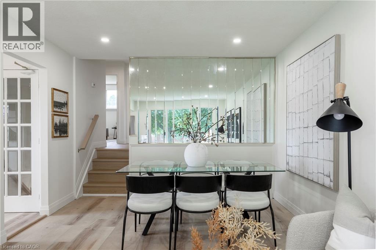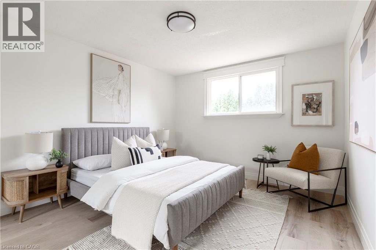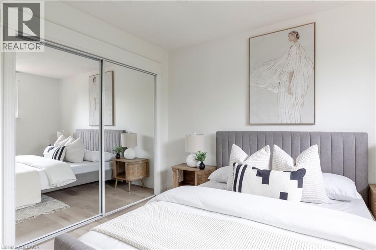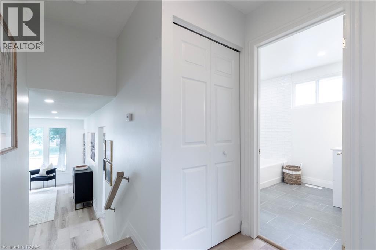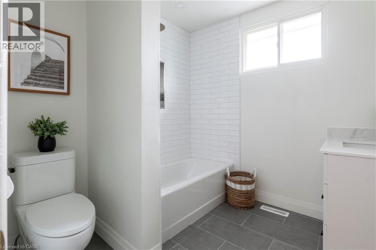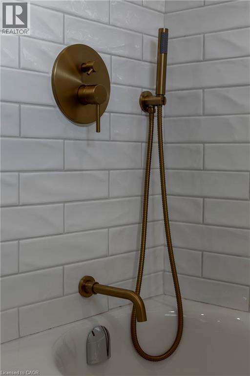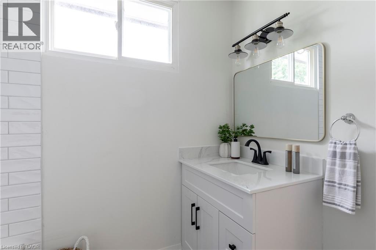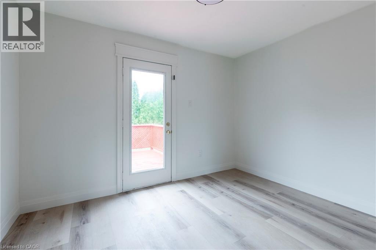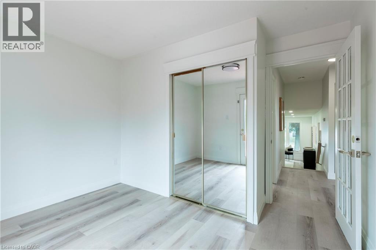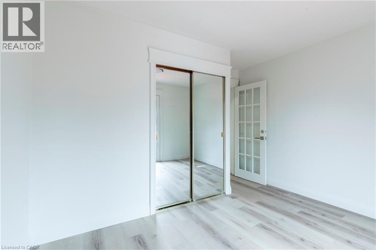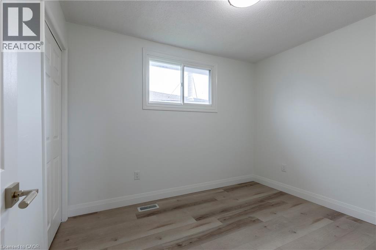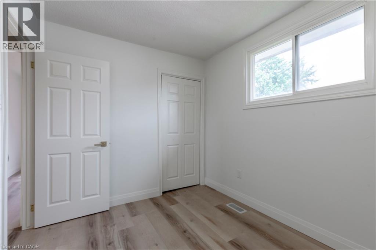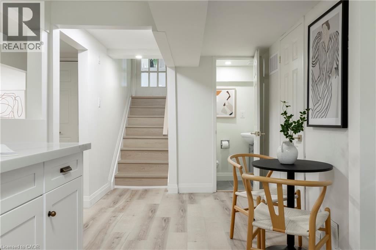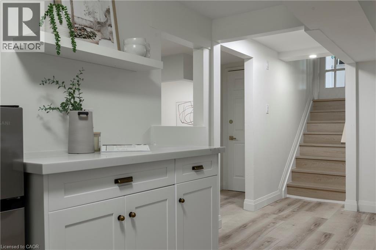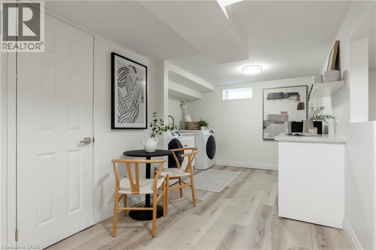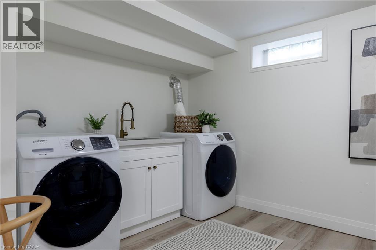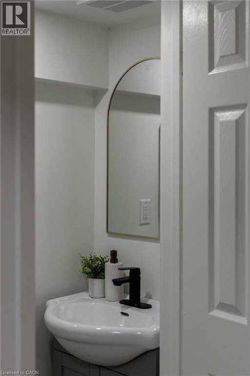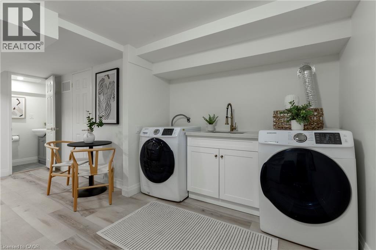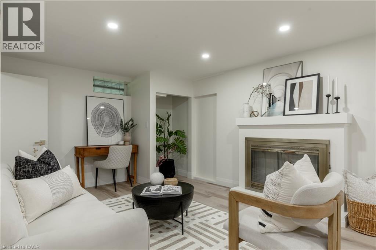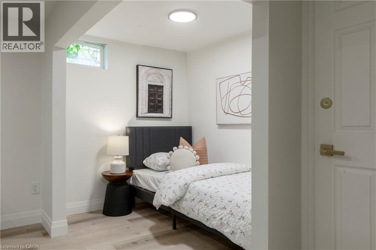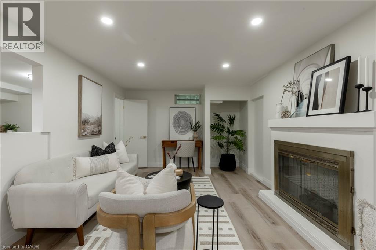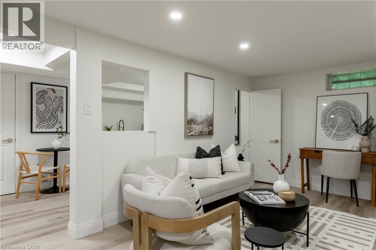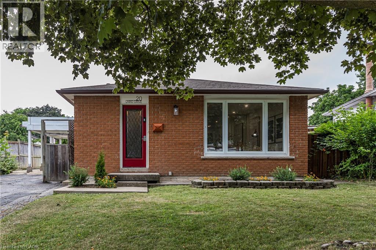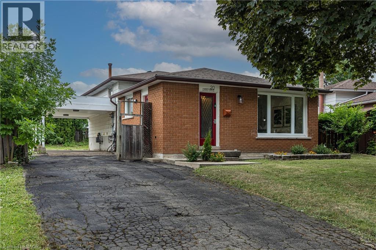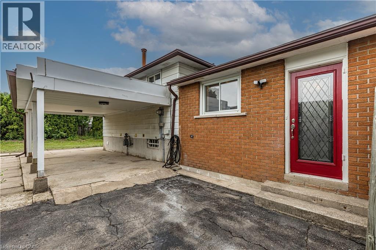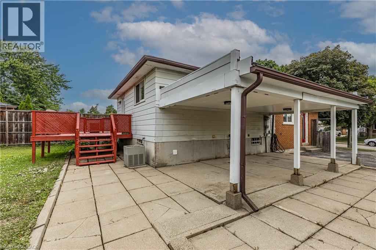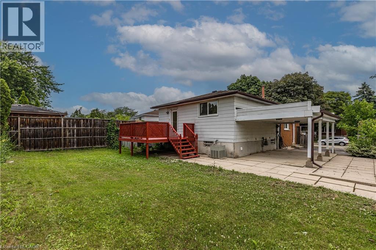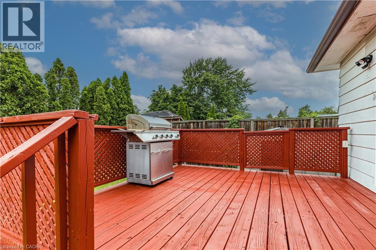20 Laird Drive Hamilton, Ontario L8T 4L7
$714,900
Stylish, Spacious & Move in ready! This beautifully renovated 3+1 bedroom, 1.5 bathroom home sits on a large, tree-lined lot in a quiet, family-friendly neighborhood—close to parks, shopping, and major highways. Enjoy a private cedar-lined backyard, spacious deck, and carport. Inside features a custom kitchen with quartz countertops, crown molding, stainless steel appliances, and a large island with breakfast bar. The open layout boasts new luxury vinyl floors, a spa-like bathroom, and a basement with in-law suite potential. High-end finishes, smart design, and unbeatable value (id:50886)
Property Details
| MLS® Number | 40762105 |
| Property Type | Single Family |
| Equipment Type | Water Heater |
| Parking Space Total | 1 |
| Rental Equipment Type | Water Heater |
Building
| Bathroom Total | 2 |
| Bedrooms Above Ground | 3 |
| Bedrooms Below Ground | 1 |
| Bedrooms Total | 4 |
| Appliances | Dryer, Refrigerator, Stove, Washer |
| Basement Development | Finished |
| Basement Type | Full (finished) |
| Construction Style Attachment | Detached |
| Cooling Type | Central Air Conditioning |
| Exterior Finish | Aluminum Siding, Brick |
| Half Bath Total | 1 |
| Heating Type | Forced Air |
| Size Interior | 990 Ft2 |
| Type | House |
| Utility Water | Municipal Water |
Parking
| Carport |
Land
| Access Type | Road Access |
| Acreage | No |
| Sewer | Sanitary Sewer, Storm Sewer |
| Size Depth | 105 Ft |
| Size Frontage | 45 Ft |
| Size Irregular | 0.125 |
| Size Total | 0.125 Ac|under 1/2 Acre |
| Size Total Text | 0.125 Ac|under 1/2 Acre |
| Zoning Description | C |
Rooms
| Level | Type | Length | Width | Dimensions |
|---|---|---|---|---|
| Second Level | Bedroom | 10'3'' x 11'3'' | ||
| Second Level | 4pc Bathroom | Measurements not available | ||
| Second Level | Bedroom | 10'7'' x 8'2'' | ||
| Second Level | Primary Bedroom | 10'3'' x 11'3'' | ||
| Basement | Bonus Room | Measurements not available | ||
| Basement | Laundry Room | 10'5'' x 8'5'' | ||
| Basement | Bedroom | 21'6'' x 10'6'' | ||
| Basement | 2pc Bathroom | Measurements not available | ||
| Main Level | Kitchen | 17'3'' x 11'0'' | ||
| Main Level | Living Room | 17'3'' x 11'3'' |
https://www.realtor.ca/real-estate/28757027/20-laird-drive-hamilton
Contact Us
Contact us for more information
Manny Haidary
Salesperson
(905) 573-1189
325 Winterberry Dr Unit 4b
Stoney Creek, Ontario L8J 0B6
(905) 573-1188
(905) 573-1189
www.remaxescarpment.com/

