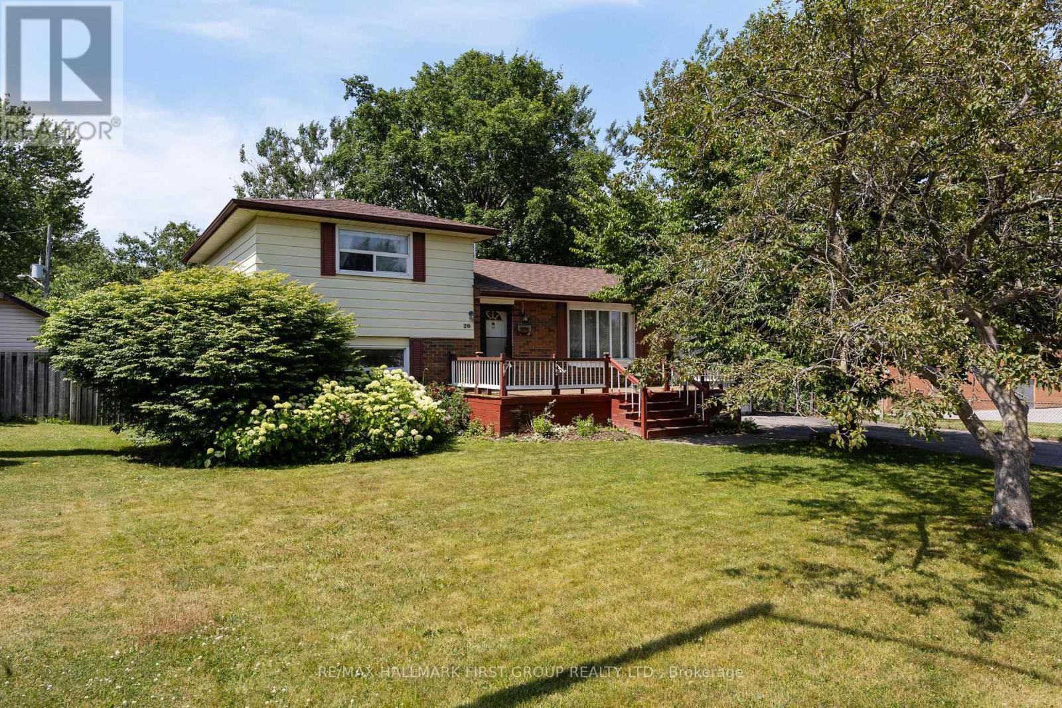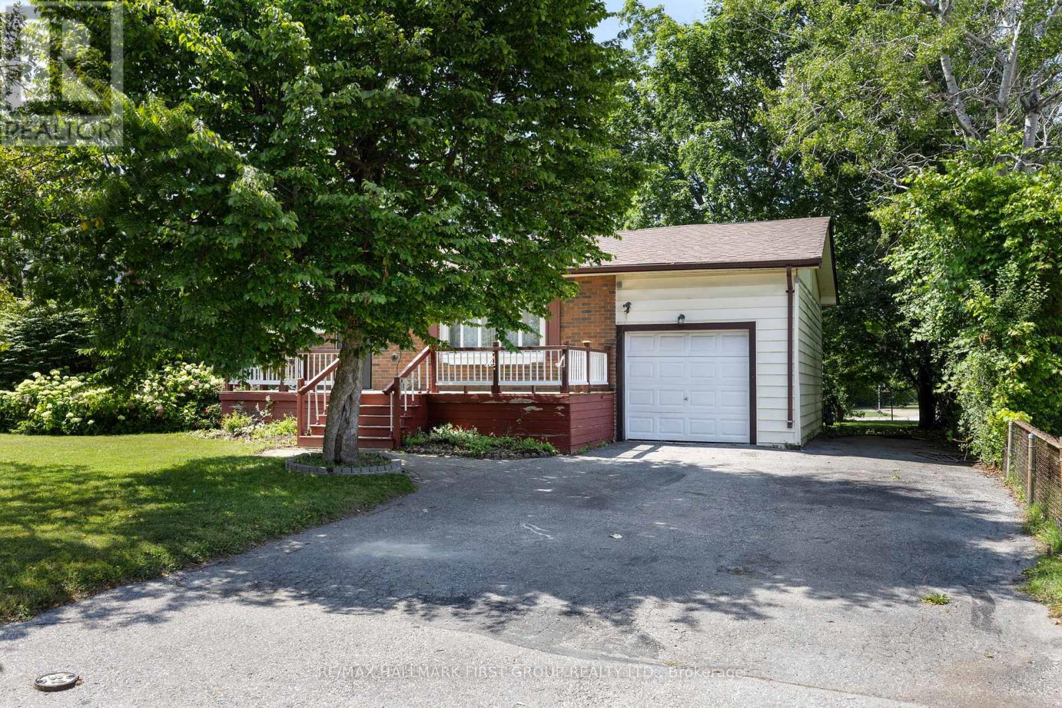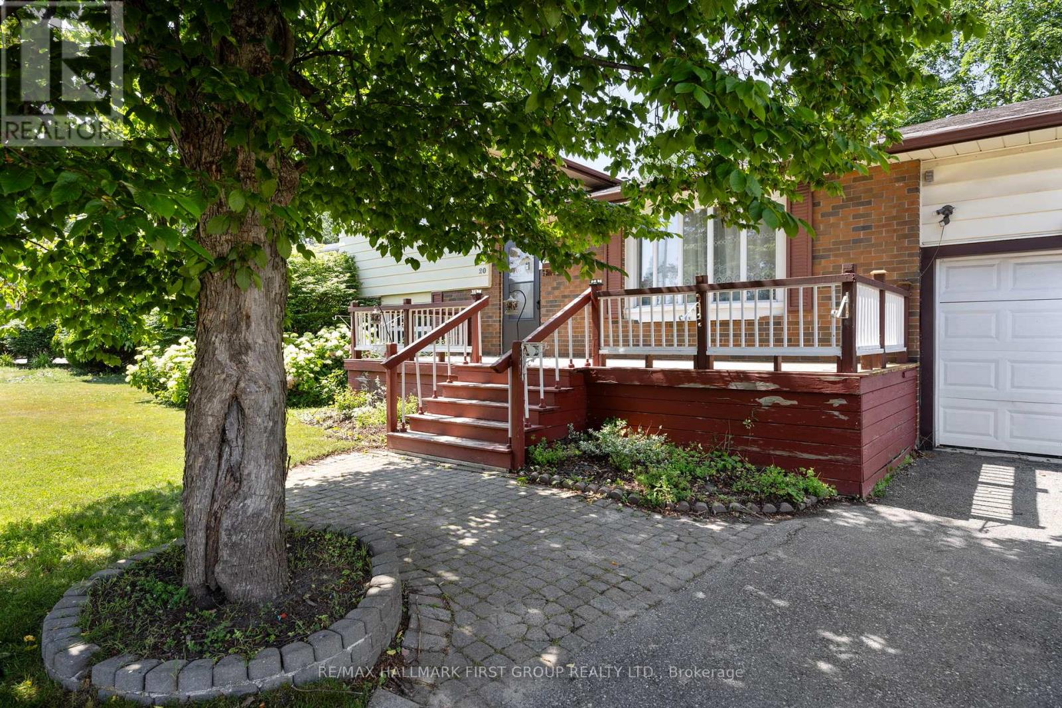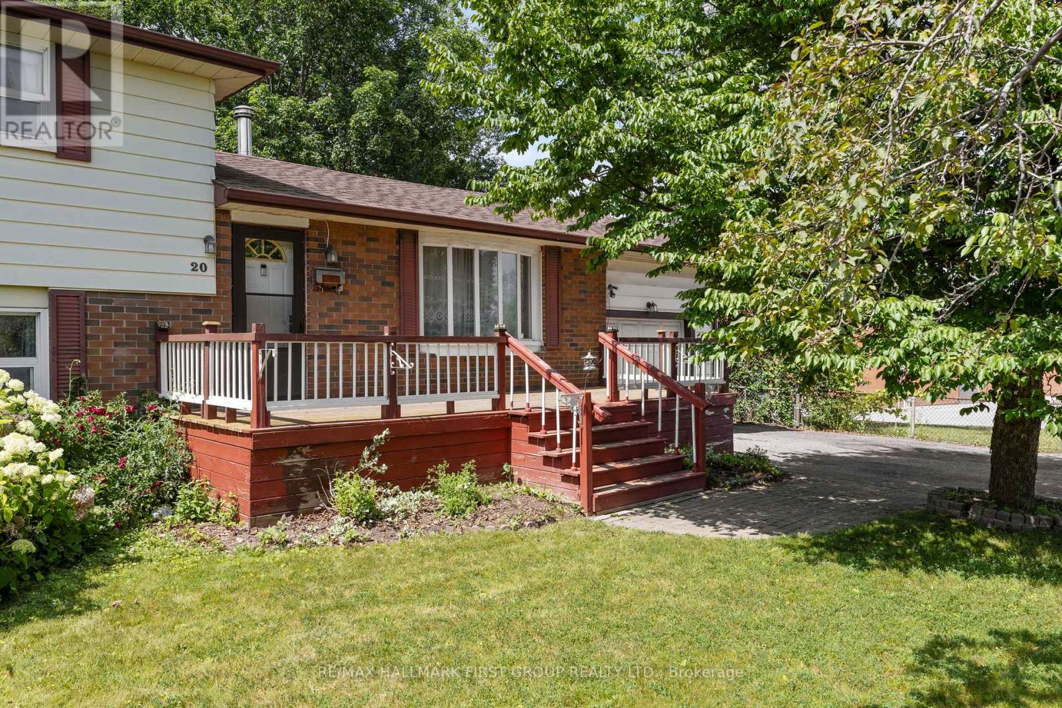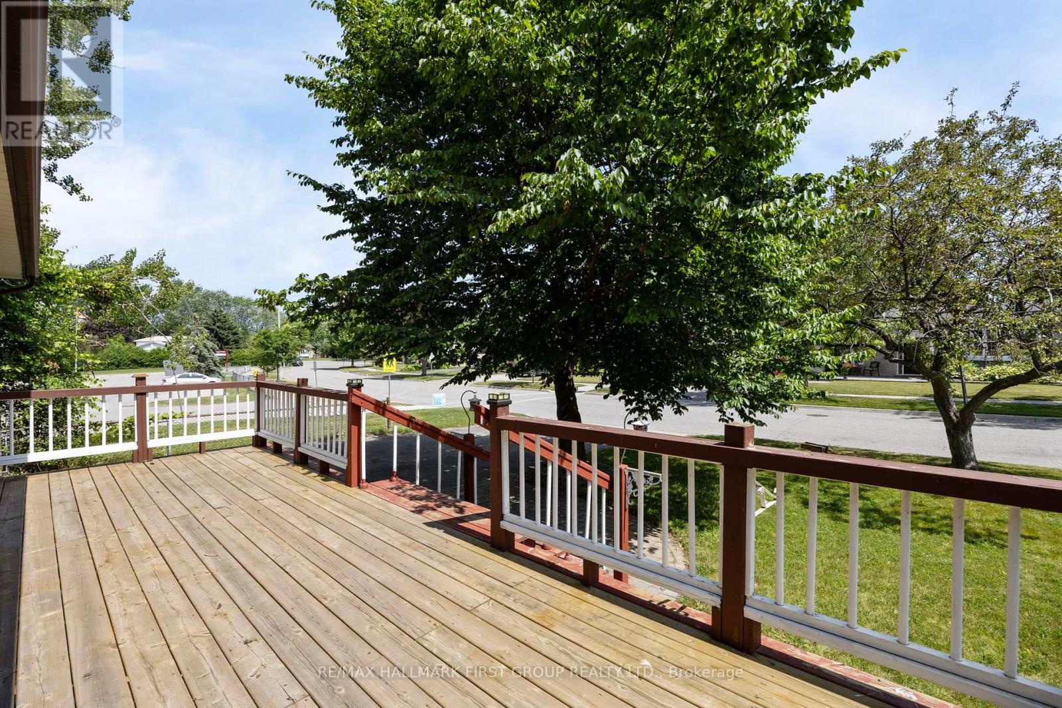20 Lambard Crescent Ajax, Ontario L1S 1M5
$829,500
*Spacious, 4-Level side-split with finished basement on quiet, tree-lined street in demand South Ajax! *Huge pie-shaped lot - 65" frontage, 130" down one side, 137" down other side, & 77" across the back of the property! *Backs onto greenspace! *Large, vinyl-sided backyard shed with shingles! *Garage with loft is a converted carport and was being used as a workshop! *Large front deck! *Interlock front walk! *Door from lower level to the backyard - this is an opportunity for an apartment using the lower level with its 2 bedrooms & 2-pc bath and the basement with its 4-piece bathroom & rec room! *This original-owner home can use some TLC - Perfect for investors, handymen, renovators & all those buyers looking to move into a detached home on a huge lot in a great area of South Ajax at a great price! *Short walk to lake! *Close to hospital, Ajax Community Centre! *Hwy 401 just 5 minutes away! (id:50886)
Property Details
| MLS® Number | E12268842 |
| Property Type | Single Family |
| Community Name | South East |
| Parking Space Total | 6 |
Building
| Bathroom Total | 3 |
| Bedrooms Above Ground | 4 |
| Bedrooms Total | 4 |
| Amenities | Fireplace(s) |
| Appliances | Dishwasher, Freezer, Stove, Window Coverings, Refrigerator |
| Basement Development | Finished |
| Basement Type | N/a (finished) |
| Construction Style Attachment | Detached |
| Construction Style Split Level | Sidesplit |
| Cooling Type | Central Air Conditioning |
| Exterior Finish | Aluminum Siding, Brick |
| Fireplace Present | Yes |
| Flooring Type | Laminate, Carpeted |
| Foundation Type | Unknown |
| Half Bath Total | 1 |
| Heating Fuel | Natural Gas |
| Heating Type | Forced Air |
| Size Interior | 1,500 - 2,000 Ft2 |
| Type | House |
| Utility Water | Municipal Water |
Parking
| Attached Garage | |
| Garage |
Land
| Acreage | No |
| Sewer | Sanitary Sewer |
| Size Depth | 130 Ft ,9 In |
| Size Frontage | 65 Ft |
| Size Irregular | 65 X 130.8 Ft ; East - 137\" - Rear - 77\" |
| Size Total Text | 65 X 130.8 Ft ; East - 137\" - Rear - 77\" |
Rooms
| Level | Type | Length | Width | Dimensions |
|---|---|---|---|---|
| Basement | Recreational, Games Room | 6.94 m | 3.22 m | 6.94 m x 3.22 m |
| Lower Level | Bedroom 3 | 3.82 m | 3.25 m | 3.82 m x 3.25 m |
| Lower Level | Bedroom 4 | 3.11 m | 2.26 m | 3.11 m x 2.26 m |
| Main Level | Kitchen | 3.06 m | 2.73 m | 3.06 m x 2.73 m |
| Main Level | Living Room | 4.6 m | 4.1 m | 4.6 m x 4.1 m |
| Main Level | Dining Room | 2.77 m | 2.76 m | 2.77 m x 2.76 m |
| Main Level | Foyer | 2.2 m | 1.51 m | 2.2 m x 1.51 m |
| Upper Level | Primary Bedroom | 3.95 m | 3.37 m | 3.95 m x 3.37 m |
| Upper Level | Bedroom 2 | 4.01 m | 3.02 m | 4.01 m x 3.02 m |
https://www.realtor.ca/real-estate/28571243/20-lambard-crescent-ajax-south-east-south-east
Contact Us
Contact us for more information
Brian Kondo
Salesperson
www.briankondo.com
1154 Kingston Road
Pickering, Ontario L1V 1B4
(905) 831-3300
(905) 831-8147
www.remaxhallmark.com/Hallmark-Durham

