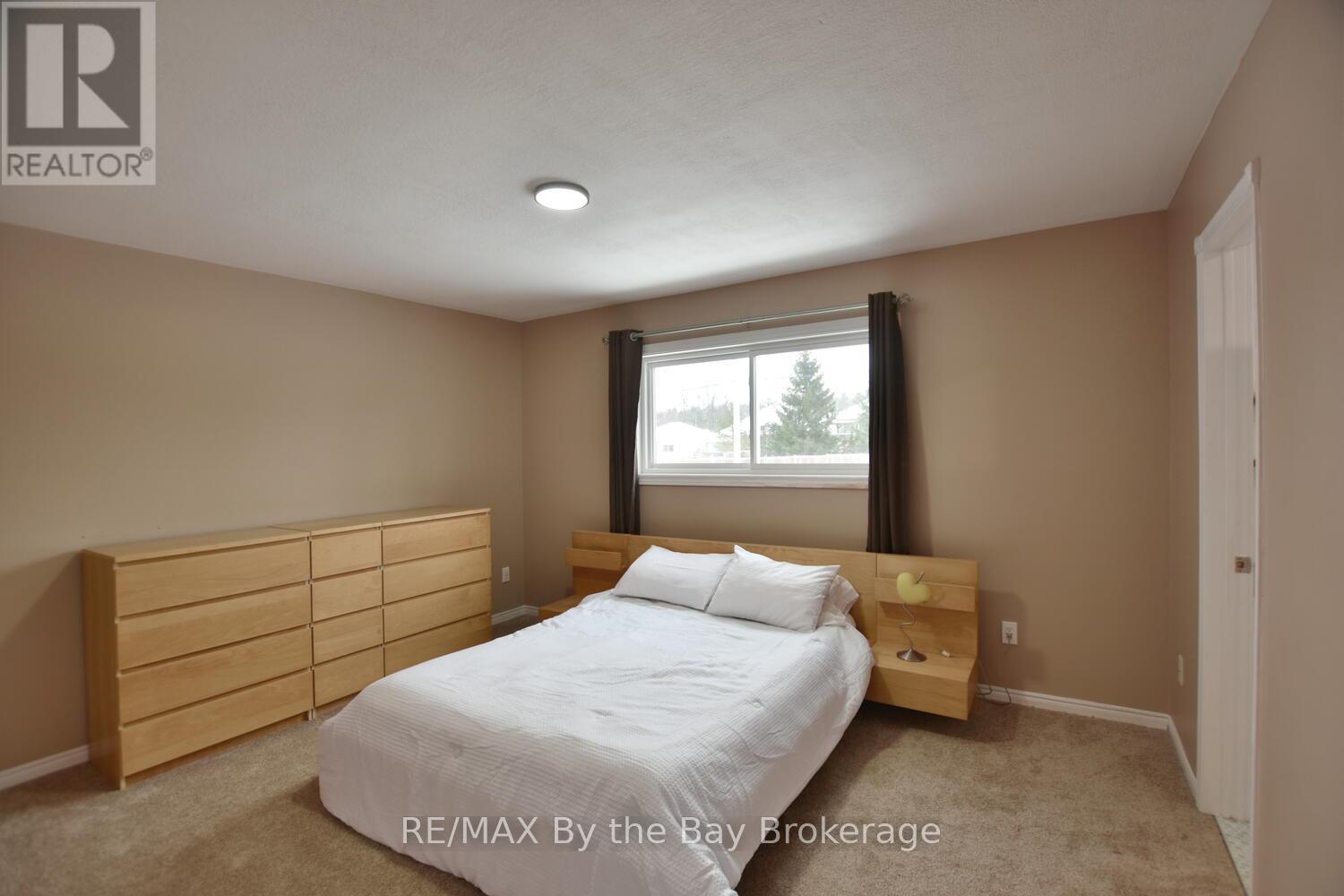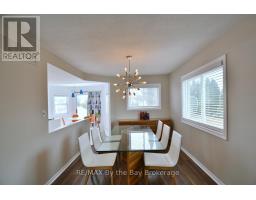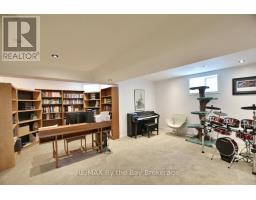20 Leo Boulevard Wasaga Beach, Ontario L9Z 1C7
$724,900
Welcome to this beautifully updated home, situated on a desirable corner lot with convenient double gate access to a fenced backyard perfect for outdoor living and additional storage. This 1400 sq. ft. residence (plus basement) boasts an array of recent renovations, offering a blend of comfort and style. Inside, you'll find three bedrooms on the main level, including a spacious primary bedroom with a private 3-piece ensuite bath featuring a walk-in shower. The eat-in kitchen is a standout, featuring stainless steel appliances, a stylish ceramic backsplash, and a walk-out to the rear deck, making it ideal for casual dining and entertaining. The separate formal dining room provides a perfect setting for hosting dinner parties or family gatherings. The finished basement expands your living space with a huge rec room, a fourth bedroom, and an additional 3-piece bath ideal for guests or a growing family. The home has been meticulously maintained with numerous updates, including new garage doors, carpeting in the basement, and updates to both main level bathrooms. Other notable features include a furnace installed in 2016, updated windows, and a well-manicured, nicely landscaped exterior. Whether you're looking to relax or entertain, this home has everything you need and more. Don't miss out on this move-in-ready gem! Schedule your private showing today! (id:50886)
Property Details
| MLS® Number | S11921895 |
| Property Type | Single Family |
| Community Name | Wasaga Beach |
| ParkingSpaceTotal | 6 |
| Structure | Deck |
Building
| BathroomTotal | 3 |
| BedroomsAboveGround | 3 |
| BedroomsBelowGround | 1 |
| BedroomsTotal | 4 |
| Appliances | Water Heater |
| ArchitecturalStyle | Raised Bungalow |
| BasementDevelopment | Finished |
| BasementType | Full (finished) |
| ConstructionStyleAttachment | Detached |
| CoolingType | Central Air Conditioning |
| ExteriorFinish | Brick Facing, Vinyl Siding |
| FoundationType | Concrete |
| HeatingFuel | Natural Gas |
| HeatingType | Forced Air |
| StoriesTotal | 1 |
| Type | House |
| UtilityWater | Municipal Water |
Parking
| Attached Garage |
Land
| Acreage | No |
| Sewer | Sanitary Sewer |
| SizeDepth | 132 Ft |
| SizeFrontage | 45 Ft ,3 In |
| SizeIrregular | 45.3 X 132 Ft |
| SizeTotalText | 45.3 X 132 Ft |
| ZoningDescription | R1 |
Rooms
| Level | Type | Length | Width | Dimensions |
|---|---|---|---|---|
| Basement | Recreational, Games Room | 11.46 m | 4.27 m | 11.46 m x 4.27 m |
| Basement | Bedroom 4 | 4.72 m | 3.05 m | 4.72 m x 3.05 m |
| Main Level | Living Room | 5.31 m | 3.2 m | 5.31 m x 3.2 m |
| Main Level | Dining Room | 3.91 m | 2.95 m | 3.91 m x 2.95 m |
| Main Level | Kitchen | 6.02 m | 2.51 m | 6.02 m x 2.51 m |
| Main Level | Bedroom 2 | 2.64 m | 3.23 m | 2.64 m x 3.23 m |
| Main Level | Bedroom 3 | 3.53 m | 3.25 m | 3.53 m x 3.25 m |
| Main Level | Primary Bedroom | 4.27 m | 3.51 m | 4.27 m x 3.51 m |
https://www.realtor.ca/real-estate/27798744/20-leo-boulevard-wasaga-beach-wasaga-beach
Interested?
Contact us for more information
Jeff Mcinnis
Broker
1900 Mosley Street Unit 2
Wasaga Beach, Ontario L9Z 1Z3
Andrew Mckay
Salesperson
1900 Mosley Street Unit 2
Wasaga Beach, Ontario L9Z 1Z3

























































