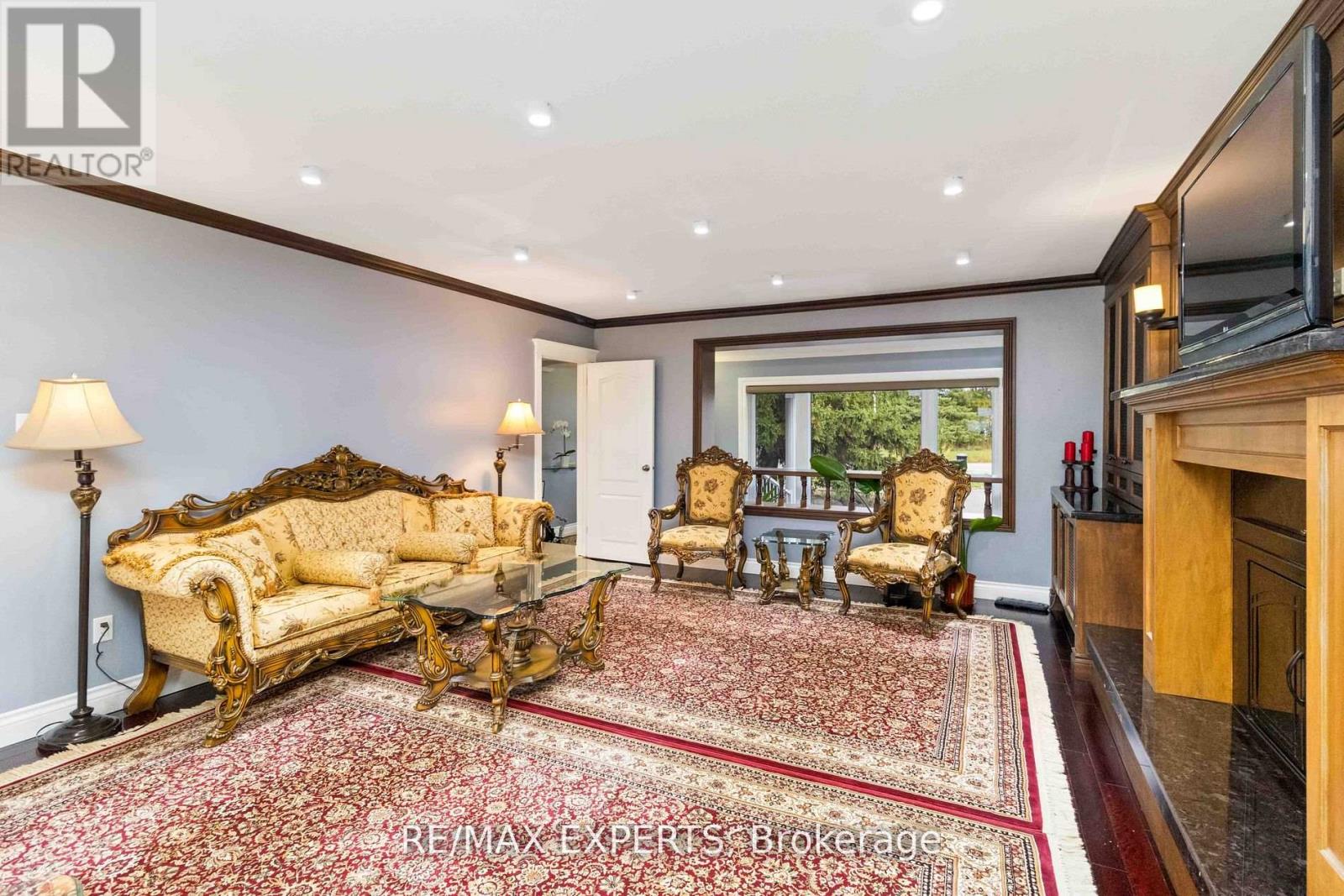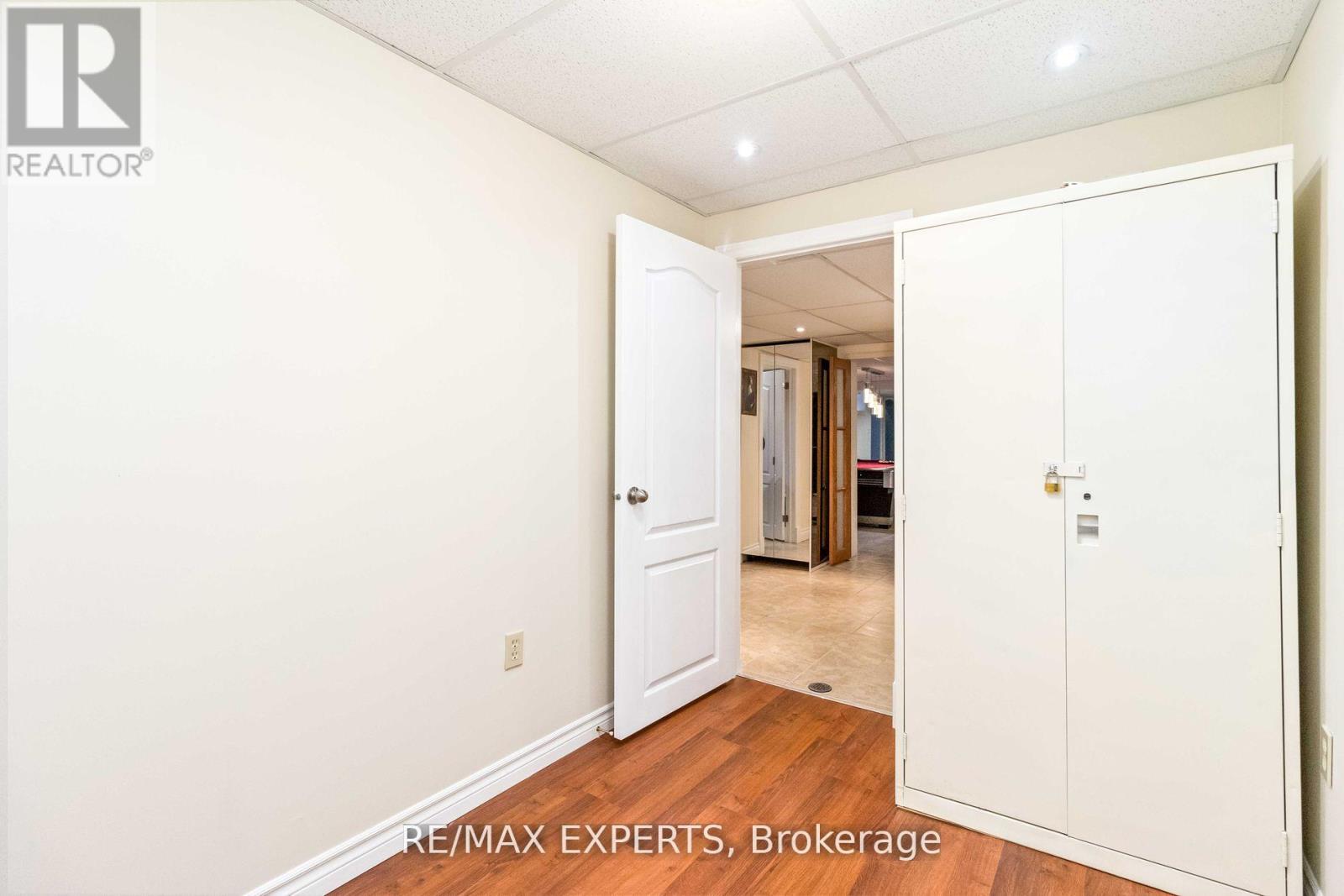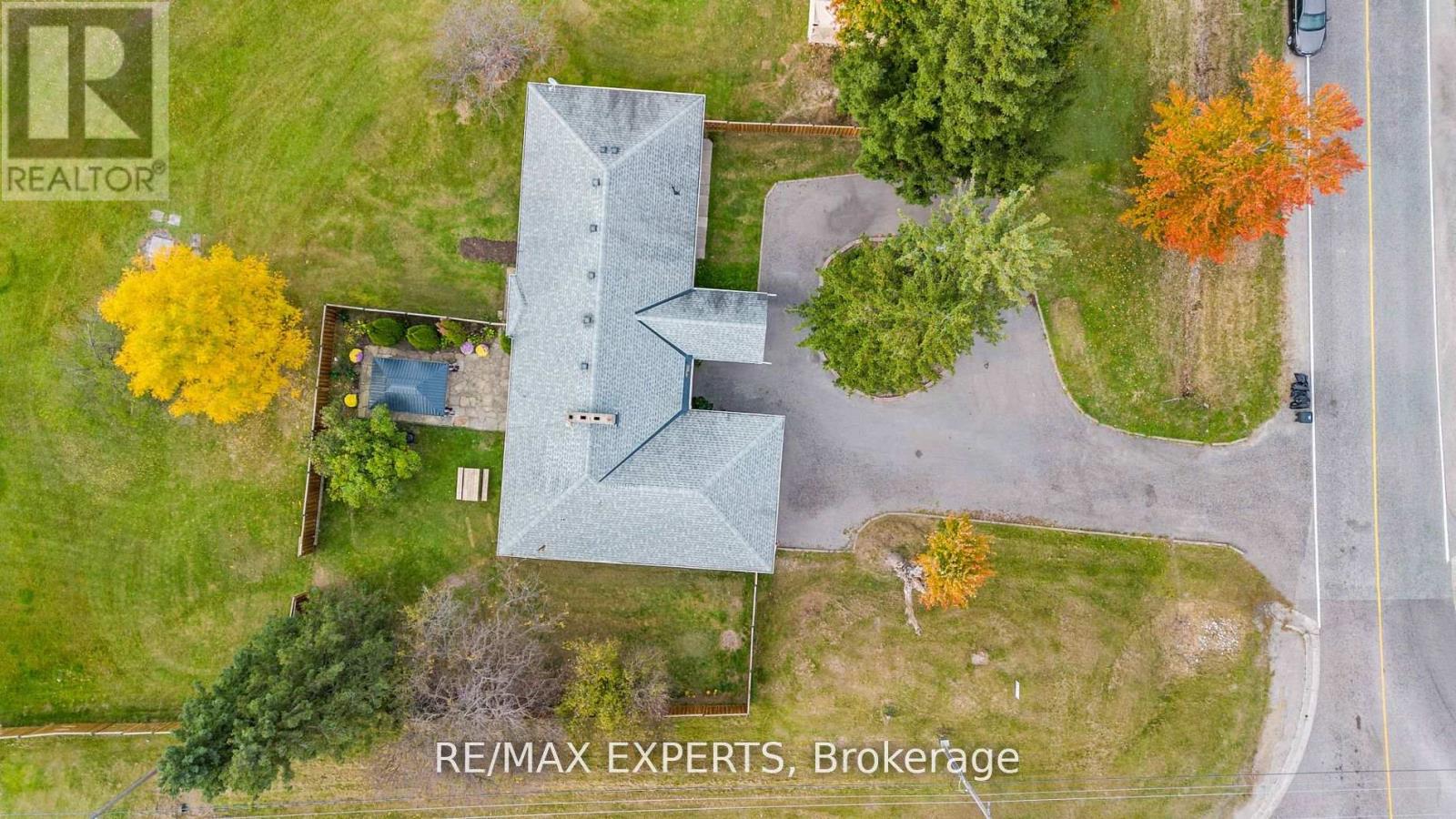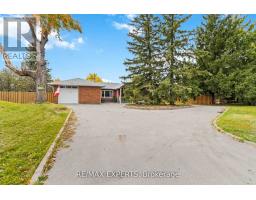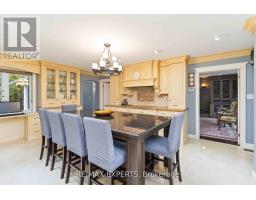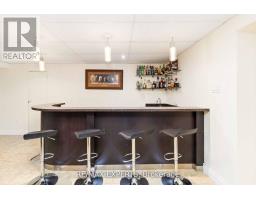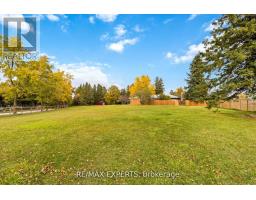20 Leonard Road King, Ontario L0G 1T0
$1,990,000
Welcome to your new Home. We have a house that You'll love it. 1.48 acres of land fully fenced and Two property entries, 3+2 bedrooms & 3 full baths, 4 cars garage with 3 garage doors openers, fast connections via Hwy 400 and Hwy 27 to all You need, GO transit (ideal combo for working at home or city), healthy air quality, your clean drinkable water, natural gas, electricity, fiber internet (1G), land for your vegetable garden or tennis court, if You like. Enjoyable stoned paved patio with a new gazebo, inside property backyard for children or pets, and 2 wood fireplaces. You can enjoy your evenings and weekends in a very large basement space equipped with a nice 8-people wet bar and a billiard-snooker table. Enjoy your life with Your Family and friends in a very warm home. Custom architectural kitchen and living room, master bedroom and bath, with storage spaces inside and outside shed. Fridge, cooktop, dishwasher, BI oven, BI microwave, washer, dryer. 8 surveillance cameras with 1T NVR. (id:50886)
Property Details
| MLS® Number | N11824840 |
| Property Type | Single Family |
| Community Name | Schomberg |
| ParkingSpaceTotal | 14 |
Building
| BathroomTotal | 3 |
| BedroomsAboveGround | 3 |
| BedroomsBelowGround | 2 |
| BedroomsTotal | 5 |
| ArchitecturalStyle | Raised Bungalow |
| BasementFeatures | Apartment In Basement, Walk-up |
| BasementType | N/a |
| ConstructionStyleAttachment | Detached |
| CoolingType | Central Air Conditioning |
| ExteriorFinish | Brick |
| FireplacePresent | Yes |
| FlooringType | Hardwood, Ceramic, Laminate |
| HeatingFuel | Natural Gas |
| HeatingType | Forced Air |
| StoriesTotal | 1 |
| Type | House |
Parking
| Attached Garage |
Land
| Acreage | No |
| Sewer | Septic System |
| SizeDepth | 373 Ft ,1 In |
| SizeFrontage | 395 Ft ,1 In |
| SizeIrregular | 395.15 X 373.15 Ft |
| SizeTotalText | 395.15 X 373.15 Ft |
Rooms
| Level | Type | Length | Width | Dimensions |
|---|---|---|---|---|
| Basement | Recreational, Games Room | 9.94 m | 5.8 m | 9.94 m x 5.8 m |
| Basement | Bedroom 4 | 3.61 m | 3 m | 3.61 m x 3 m |
| Basement | Bedroom 5 | 3 m | 2 m | 3 m x 2 m |
| Basement | Laundry Room | 5 m | 3.3 m | 5 m x 3.3 m |
| Main Level | Living Room | 6.04 m | 4.46 m | 6.04 m x 4.46 m |
| Main Level | Kitchen | 6.17 m | 5.17 m | 6.17 m x 5.17 m |
| Main Level | Primary Bedroom | 4.06 m | 3.31 m | 4.06 m x 3.31 m |
| Main Level | Bedroom 2 | 4.15 m | 2.68 m | 4.15 m x 2.68 m |
| Main Level | Bedroom 3 | 3.31 m | 2.4 m | 3.31 m x 2.4 m |
Utilities
| Cable | Installed |
https://www.realtor.ca/real-estate/27704335/20-leonard-road-king-schomberg-schomberg
Interested?
Contact us for more information
Cornel Veliceasa
Salesperson
277 Cityview Blvd Unit: 16
Vaughan, Ontario L4H 5A4








