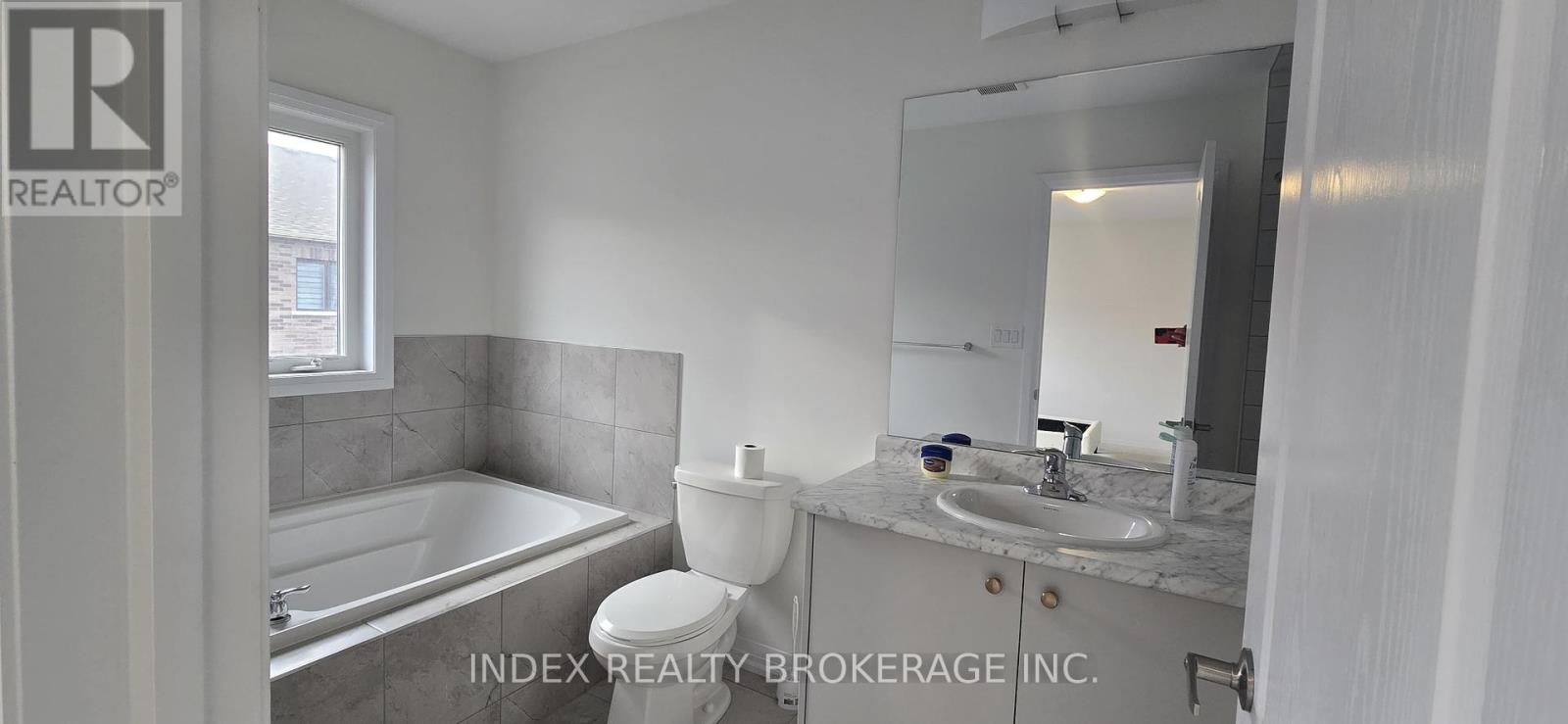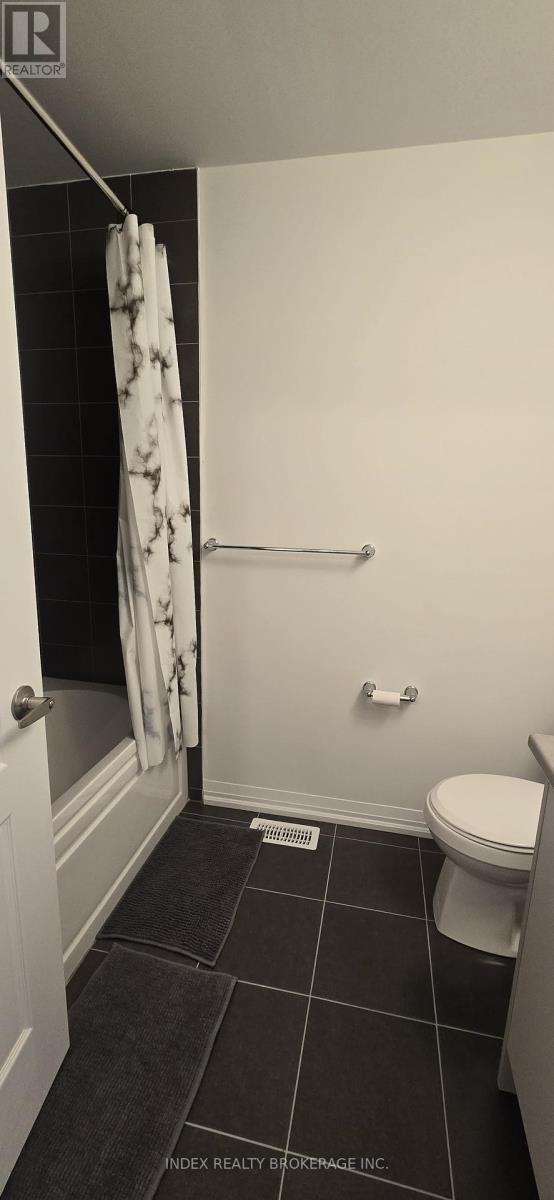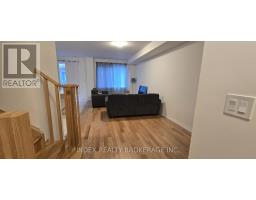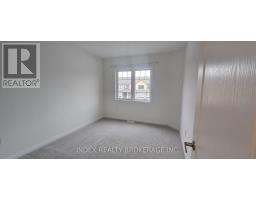20 Lonsdale Road W Haldimand, Ontario N3W 0J6
$2,400 Monthly
Welcome to your Dream rental at 20 Lonsdale, a Gorgeous, Brand-New 3-Bedroom, 3-Bathroom Home Nested in the Transquil Caledonia Community. This Modern, Move-In-Ready Gem Offers the Ideal Balance of Suburban Serenity and Urban Convenience, Located just 10 Minutes From Hamilton Airport and 20 Minutes to Ancaster. The Open-Concept Main Floor is a Bright, Airy Space Perfect for Entertaining or Relaxing with Family. Large Windows fill the Living Area with Natural Light, Creating a Warm and Inviting Atmosphere. The Sleek, Contemporary Kitchen Boasts Stylish Cabinetry, a Spacious Centre Island, and Modern Finishes Perfect for Any Home Chef. Just off The Kitchen is Cozy Breakfast nook that Leads into a Comfortable Living Room, Offering a Seamless flow for Both Everyday Living and Hosting Guests. Upstairs, you'll find three Generously Sized Bedrooms, Each With Ample Closet Space and Plenty of Natural Light. The Master Suite is a True Retreat, Featuring an Ensuite 4-Peice Bathroom and a Large Walk-In Closet. The Space and Privacy for Family members, Guests, or a Home Office. The Third-bedroom Offers incredible Versatility it can Easily be Converted into Dedicated Office Space for Remote Work or Cozy Kids' Room for a Growing Family. Convenience is key, and This Home Doesn't Disappoint! Enjoy the Ease of an Upper-Level Laundry Room, Designed to make Chores a Breeze. Located Near Schools, Parks, and Essential Amenities, 20 Lonsdale Offers and Excellent Location. (id:50886)
Property Details
| MLS® Number | X12078809 |
| Property Type | Single Family |
| Community Name | Haldimand |
| Parking Space Total | 3 |
Building
| Bathroom Total | 3 |
| Bedrooms Above Ground | 3 |
| Bedrooms Total | 3 |
| Age | New Building |
| Appliances | Central Vacuum, Water Heater |
| Basement Development | Unfinished |
| Basement Type | N/a (unfinished) |
| Construction Style Attachment | Attached |
| Cooling Type | Central Air Conditioning |
| Exterior Finish | Aluminum Siding |
| Flooring Type | Tile, Carpeted |
| Foundation Type | Slab |
| Half Bath Total | 1 |
| Heating Fuel | Natural Gas |
| Heating Type | Forced Air |
| Stories Total | 2 |
| Size Interior | 1,100 - 1,500 Ft2 |
| Type | Row / Townhouse |
| Utility Water | Municipal Water |
Parking
| Attached Garage | |
| Garage |
Land
| Acreage | No |
| Sewer | Septic System |
| Size Depth | 20 Ft |
| Size Frontage | 91 Ft ,10 In |
| Size Irregular | 91.9 X 20 Ft |
| Size Total Text | 91.9 X 20 Ft |
Rooms
| Level | Type | Length | Width | Dimensions |
|---|---|---|---|---|
| Second Level | Primary Bedroom | 4.02 m | 4.45 m | 4.02 m x 4.45 m |
| Second Level | Bedroom 2 | 2.74 m | 3.84 m | 2.74 m x 3.84 m |
| Second Level | Bedroom 3 | 3.11 m | 3.66 m | 3.11 m x 3.66 m |
| Second Level | Library | Measurements not available | ||
| Main Level | Great Room | 3.35 m | 6.89 m | 3.35 m x 6.89 m |
| Main Level | Kitchen | 2.68 m | 2.74 m | 2.68 m x 2.74 m |
| Main Level | Eating Area | 2.68 m | 3.04 m | 2.68 m x 3.04 m |
Utilities
| Cable | Installed |
| Sewer | Installed |
https://www.realtor.ca/real-estate/28158905/20-lonsdale-road-w-haldimand-haldimand
Contact Us
Contact us for more information
Kamal Kaur
Salesperson
www.theroyalhomes.ca/
www.facebook.com/kamalkaurrealestate
2798 Thamesgate Dr #1
Mississauga, Ontario L4T 4E8
(905) 405-0100
(905) 405-1005
HTTP://www.indexrealtybrokerage.com

































