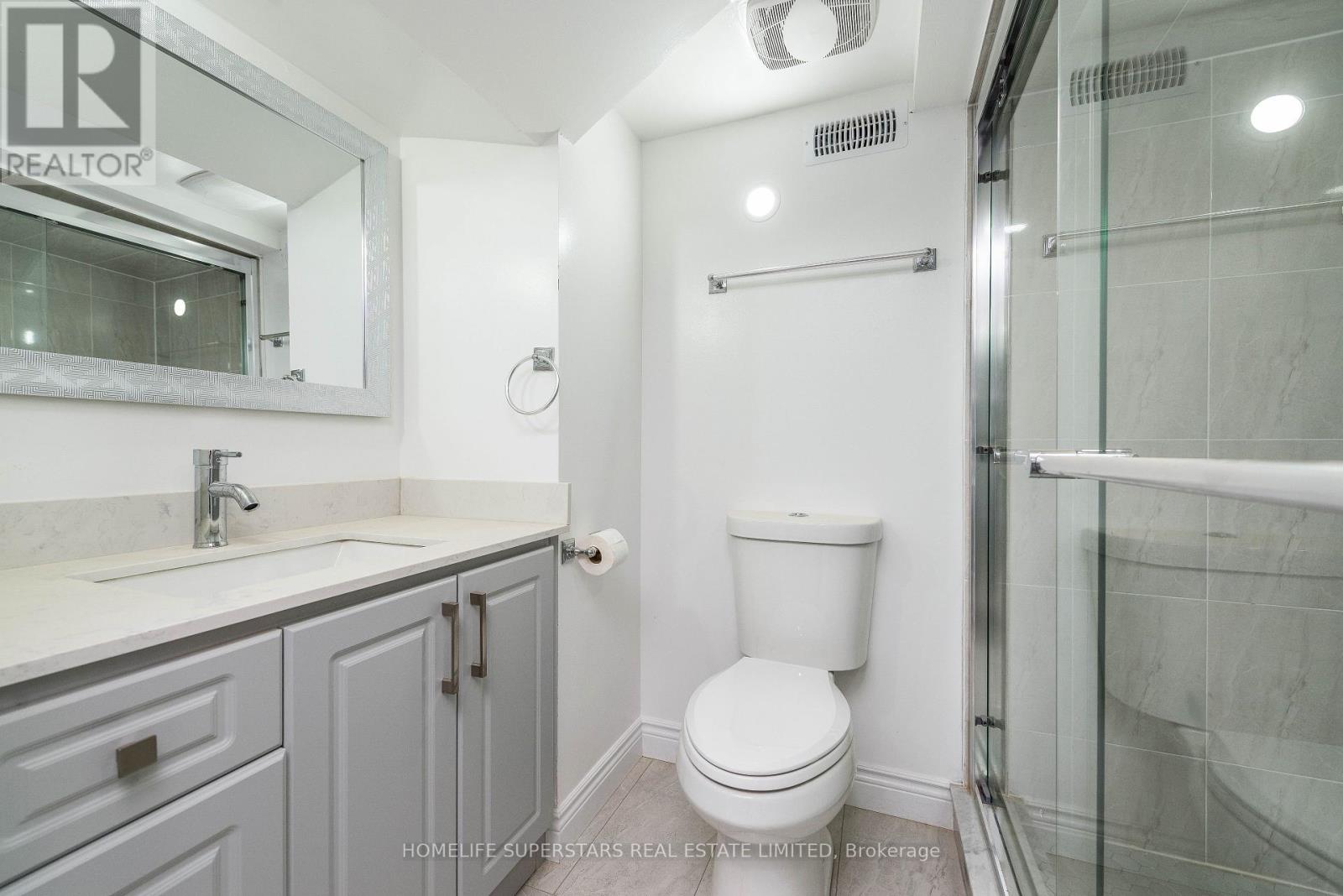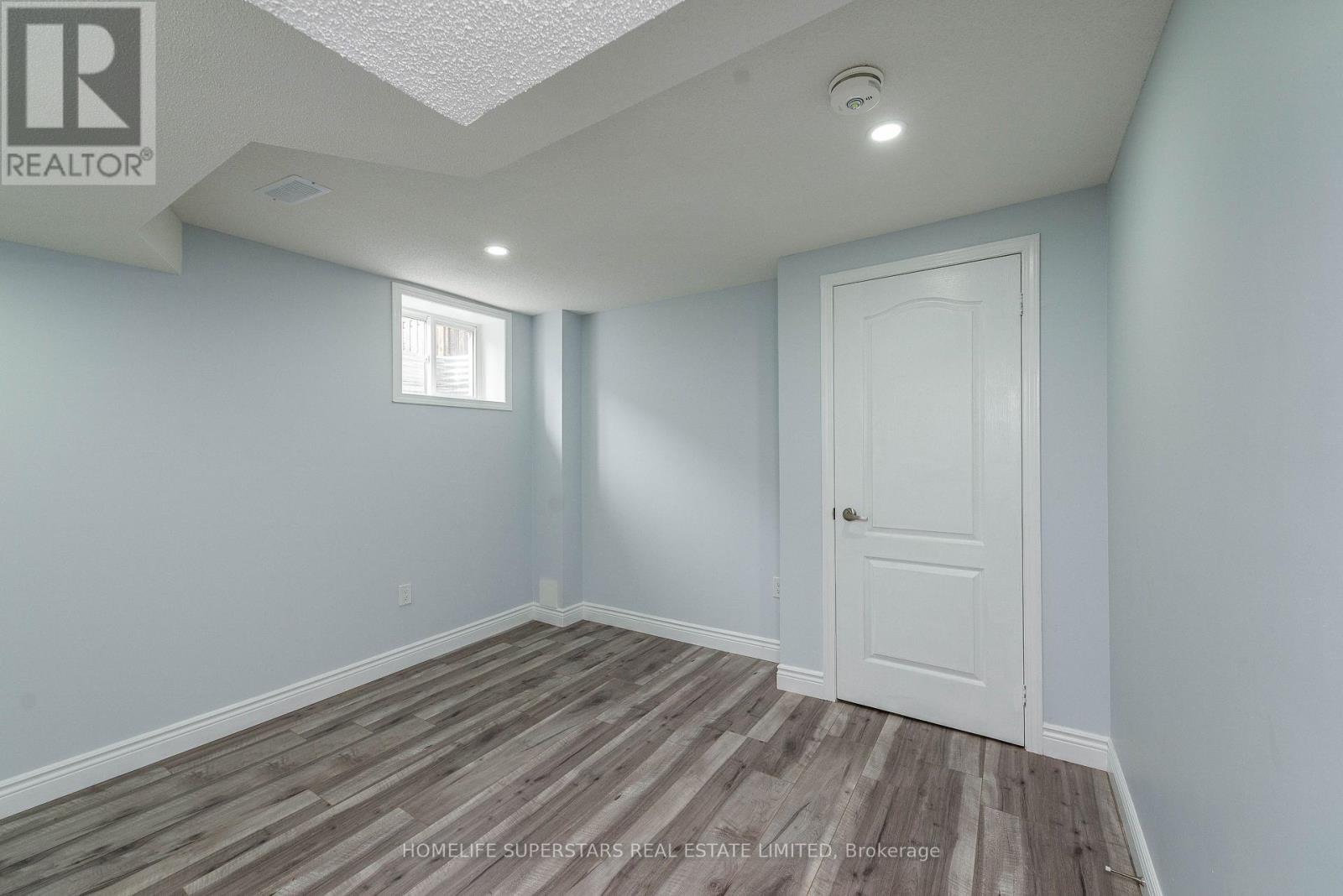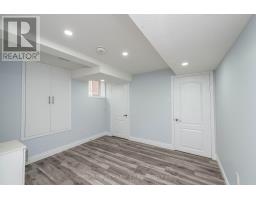20 Mactier Road Brampton, Ontario L6P 1N9
3 Bedroom
2 Bathroom
Central Air Conditioning
Forced Air
$2,000 Monthly
Here's A Gorgeous 3 Bedrooms Legal basement with 2 full washrooms, Separate Family Room of a Detached Home! Situated In A High Demand Area. Lots Of Natural Lighting. School, Public Transit ,Plaza And All Other Amenities very near by. No Smoking , No Pets , One car parking. (id:50886)
Property Details
| MLS® Number | W12038709 |
| Property Type | Single Family |
| Community Name | Bram East |
| Parking Space Total | 1 |
Building
| Bathroom Total | 2 |
| Bedrooms Above Ground | 3 |
| Bedrooms Total | 3 |
| Appliances | Dryer, Stove, Washer, Refrigerator |
| Basement Development | Finished |
| Basement Type | N/a (finished) |
| Construction Style Attachment | Detached |
| Cooling Type | Central Air Conditioning |
| Exterior Finish | Brick |
| Foundation Type | Concrete |
| Heating Fuel | Natural Gas |
| Heating Type | Forced Air |
| Stories Total | 2 |
| Type | House |
| Utility Water | Municipal Water |
Parking
| Garage |
Land
| Acreage | No |
| Sewer | Sanitary Sewer |
| Size Depth | 105 Ft ,6 In |
| Size Frontage | 41 Ft |
| Size Irregular | 41.06 X 105.5 Ft |
| Size Total Text | 41.06 X 105.5 Ft|under 1/2 Acre |
Rooms
| Level | Type | Length | Width | Dimensions |
|---|---|---|---|---|
| Basement | Bedroom | 3.08 m | 3.42 m | 3.08 m x 3.42 m |
| Basement | Bedroom 2 | 3.11 m | 3.66 m | 3.11 m x 3.66 m |
| Basement | Bedroom 3 | 3.42 m | 2.93 m | 3.42 m x 2.93 m |
| Basement | Family Room | 5.09 m | 4.33 m | 5.09 m x 4.33 m |
Utilities
| Sewer | Available |
https://www.realtor.ca/real-estate/28067524/20-mactier-road-brampton-bram-east-bram-east
Contact Us
Contact us for more information
Sukhjit Randhawa
Broker
Homelife Superstars Real Estate Limited
102-23 Westmore Drive
Toronto, Ontario M9V 3Y7
102-23 Westmore Drive
Toronto, Ontario M9V 3Y7
(416) 740-4000
(416) 740-8314













































