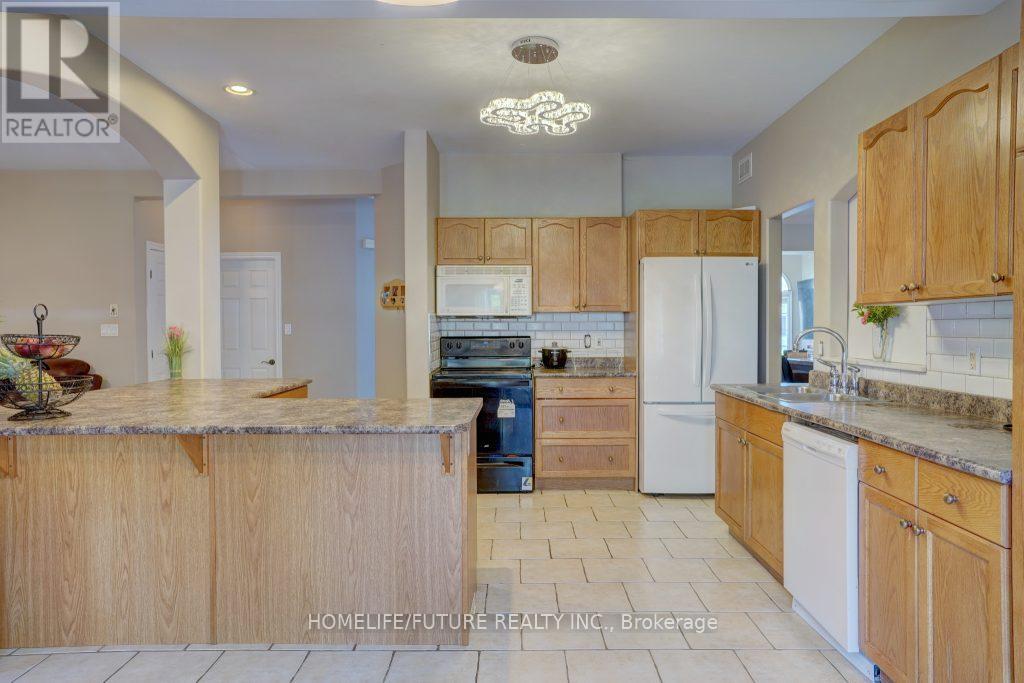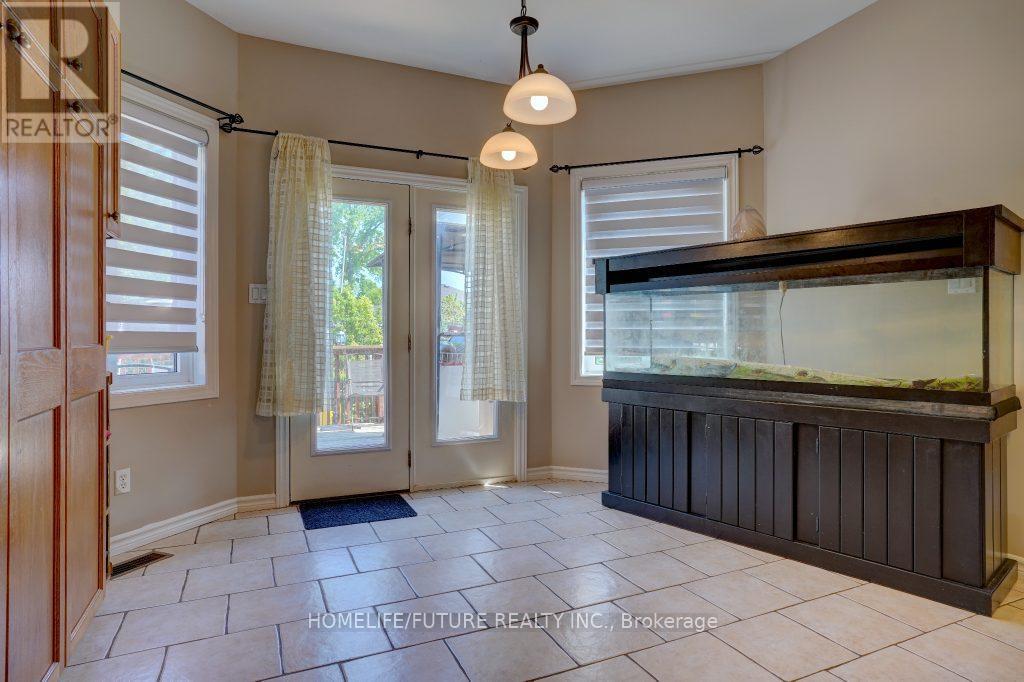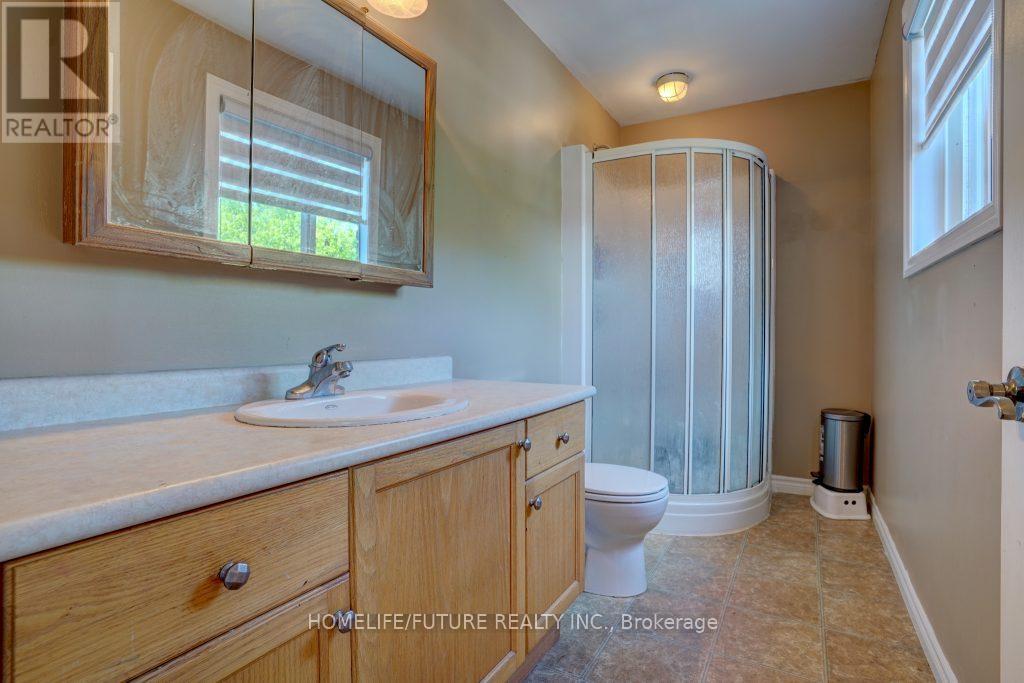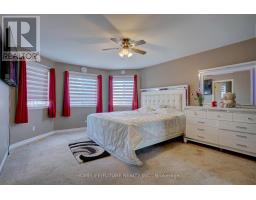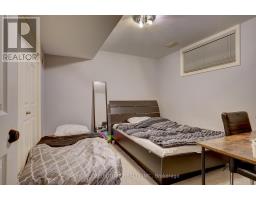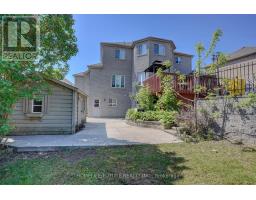20 Magnolia Court Belleville, Ontario K8P 5M7
$889,000
Welcome To This Beautiful Landscaped Property Situated On A Quiet Cul-De-Sac. This Property Features 4 Bedrooms, 2 Bathrooms In 2nd Floor. Main Floor Features Two Living Rooms, Two Dining Spaces, A Large Kitchen, Office Room, Mudroom Off The Garage. The Lower Level Offers 4 Bedroom, One Bathrooms And Walkout Mudroom To The Back. The Backyard Is Fenced, It Comes With In-Ground Swimming Pool With A Hot Tub. Also This Home Offers Multiple Income From The Basement. Walking Distance To All The Amenities. (id:50886)
Property Details
| MLS® Number | X11938245 |
| Property Type | Single Family |
| Community Name | Belleville Ward |
| Parking Space Total | 13 |
| Pool Type | Inground Pool |
Building
| Bathroom Total | 4 |
| Bedrooms Above Ground | 4 |
| Bedrooms Below Ground | 4 |
| Bedrooms Total | 8 |
| Appliances | Dishwasher, Dryer, Stove, Washer, Refrigerator |
| Basement Development | Finished |
| Basement Features | Walk Out |
| Basement Type | N/a (finished) |
| Construction Style Attachment | Detached |
| Cooling Type | Central Air Conditioning |
| Exterior Finish | Brick |
| Fireplace Present | Yes |
| Foundation Type | Concrete |
| Half Bath Total | 1 |
| Heating Fuel | Natural Gas |
| Heating Type | Forced Air |
| Stories Total | 2 |
| Type | House |
| Utility Water | Municipal Water |
Parking
| Attached Garage |
Land
| Acreage | No |
| Sewer | Sanitary Sewer |
| Size Depth | 157 Ft |
| Size Frontage | 70 Ft |
| Size Irregular | 70 X 157 Ft |
| Size Total Text | 70 X 157 Ft |
Rooms
| Level | Type | Length | Width | Dimensions |
|---|---|---|---|---|
| Second Level | Primary Bedroom | 5.2 m | 4.01 m | 5.2 m x 4.01 m |
| Second Level | Bedroom | 4.3 m | 3.9 m | 4.3 m x 3.9 m |
| Second Level | Bedroom | 3.9 m | 3.3 m | 3.9 m x 3.3 m |
| Second Level | Bedroom | 3.5 m | 3.3 m | 3.5 m x 3.3 m |
| Lower Level | Bedroom | 3.3 m | 3.2 m | 3.3 m x 3.2 m |
| Main Level | Living Room | 4.57 m | 4.44 m | 4.57 m x 4.44 m |
| Main Level | Dining Room | 4.6 m | 3.3 m | 4.6 m x 3.3 m |
| Main Level | Office | 4.4 m | 3.3 m | 4.4 m x 3.3 m |
| Main Level | Kitchen | 7.6 m | 3.2 m | 7.6 m x 3.2 m |
| Main Level | Bedroom | 3.4 m | 3 m | 3.4 m x 3 m |
Contact Us
Contact us for more information
Rahul Varatharajah
Salesperson
7 Eastvale Drive Unit 205
Markham, Ontario L3S 4N8
(905) 201-9977
(905) 201-9229
Cyril Rajakumar
Salesperson
7 Eastvale Drive Unit 205
Markham, Ontario L3S 4N8
(905) 201-9977
(905) 201-9229














