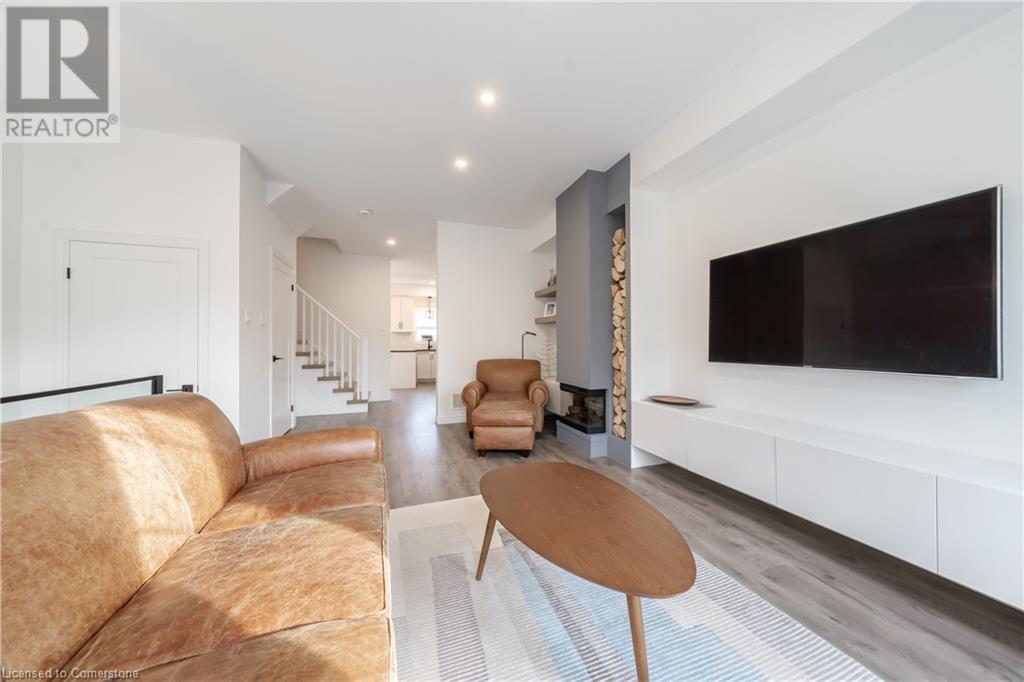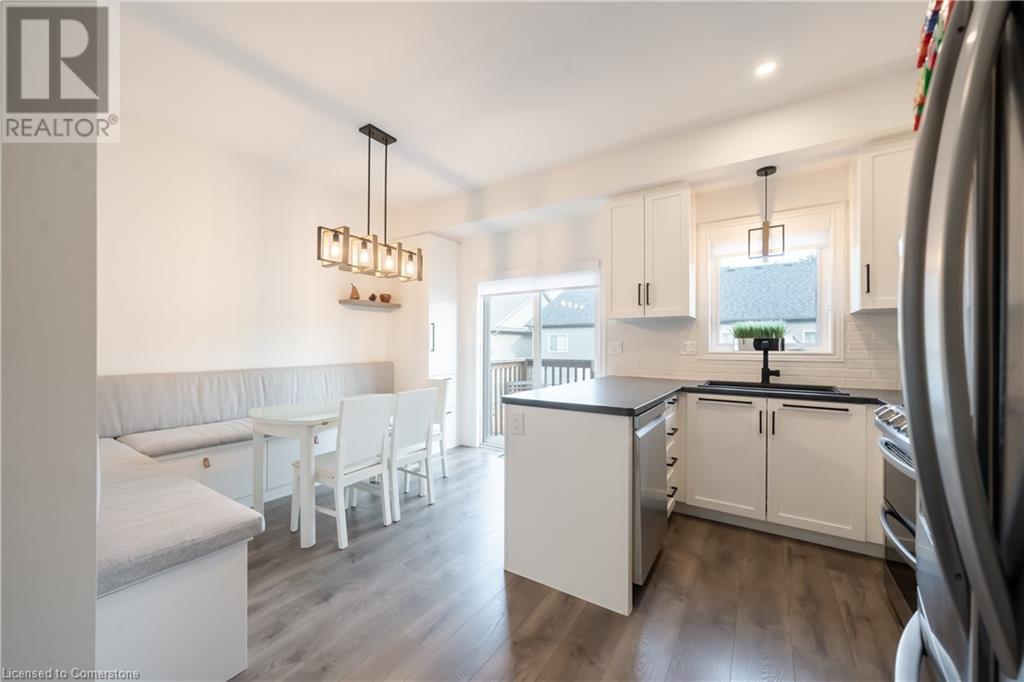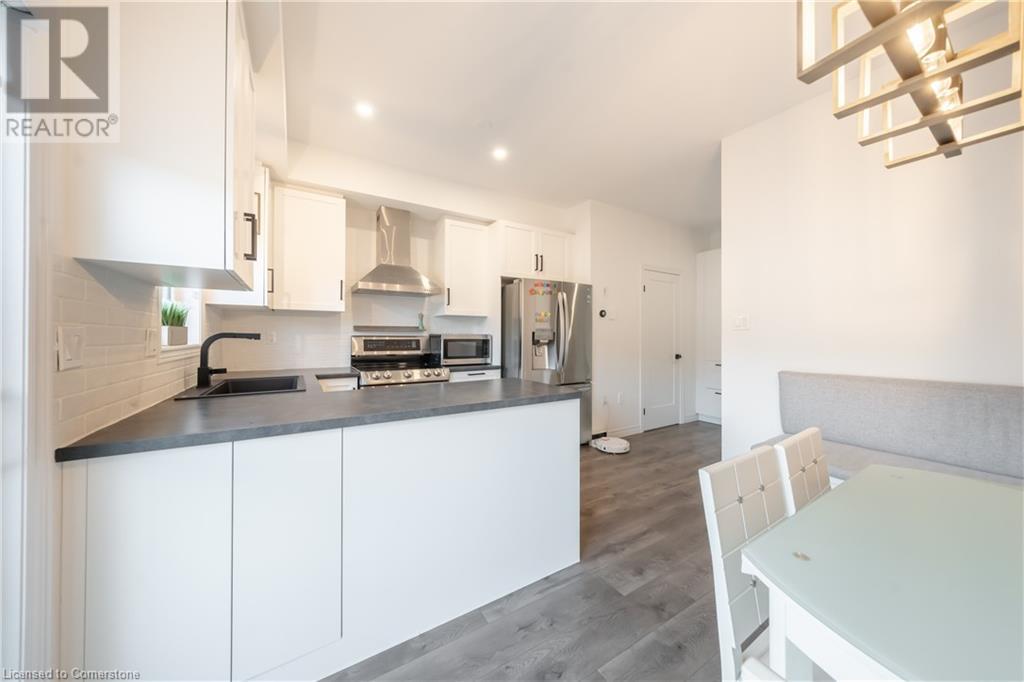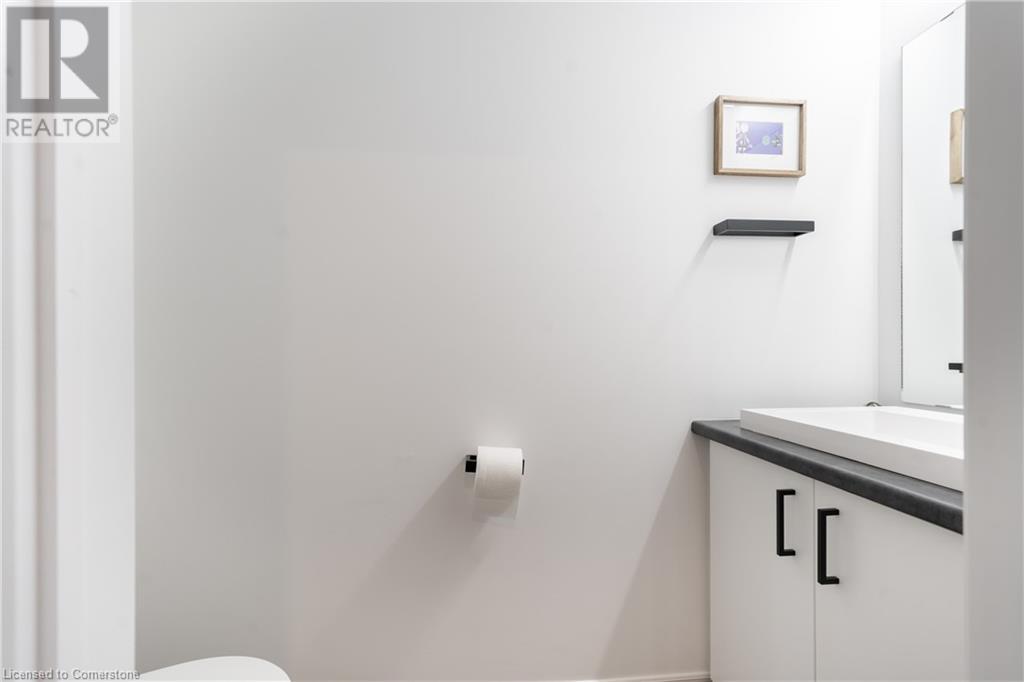20 Marr Lane N Ancaster, Ontario L9G 3K9
$3,500 Monthly
Fully furnished, beautifully renovated 4-year-old townhome at 20 Marr Lane—perfect for young professional couples! Ideally located just minutes from the 403, Meadowlands, and Bennett's Apples & Cider, this modern, move-in-ready home offers both style and convenience. The open-concept living area features soaring ceilings, a custom fireplace, and a sleek kitchen with stainless steel appliances, upgraded backsplash, and a cozy eat-in banquette. Enjoy your private terrace and serene backyard with a new deck, built-in pergola, and low-maintenance turf. The upper level boasts a sun-filled primary suite with a walk-in closet and spa-inspired ensuite, plus a second bedroom and full guest bath. With smart home features like a Nest thermostat and Ring security system, as well as a pristine garage and family room, this home is ideal for those seeking modern living in a prime location. **Tenants pay all utilities**. All furnishings are included—just move in and enjoy! (id:50886)
Property Details
| MLS® Number | 40682433 |
| Property Type | Single Family |
| AmenitiesNearBy | Golf Nearby, Park, Schools |
| CommunityFeatures | Quiet Area |
| EquipmentType | Water Heater |
| Features | Conservation/green Belt, Paved Driveway |
| ParkingSpaceTotal | 2 |
| RentalEquipmentType | Water Heater |
Building
| BathroomTotal | 3 |
| BedroomsAboveGround | 3 |
| BedroomsTotal | 3 |
| Appliances | Garage Door Opener |
| ArchitecturalStyle | 3 Level |
| BasementDevelopment | Finished |
| BasementType | Full (finished) |
| ConstructedDate | 2020 |
| ConstructionStyleAttachment | Attached |
| CoolingType | Central Air Conditioning |
| ExteriorFinish | Brick |
| FireProtection | Alarm System |
| FoundationType | Poured Concrete |
| HalfBathTotal | 1 |
| HeatingFuel | Natural Gas |
| HeatingType | Forced Air |
| StoriesTotal | 3 |
| SizeInterior | 1510 Sqft |
| Type | Row / Townhouse |
| UtilityWater | Municipal Water |
Parking
| Attached Garage | |
| Visitor Parking |
Land
| Acreage | No |
| LandAmenities | Golf Nearby, Park, Schools |
| Sewer | Municipal Sewage System |
| SizeDepth | 79 Ft |
| SizeFrontage | 17 Ft |
| SizeTotalText | Under 1/2 Acre |
| ZoningDescription | Rm5-670 |
Rooms
| Level | Type | Length | Width | Dimensions |
|---|---|---|---|---|
| Second Level | 2pc Bathroom | 3'0'' x 7'0'' | ||
| Second Level | Kitchen | 11'1'' x 15'11'' | ||
| Second Level | Living Room | 16'10'' x 11'8'' | ||
| Third Level | 3pc Bathroom | 5'0'' x 8'0'' | ||
| Third Level | 4pc Bathroom | 9'1'' x 7'1'' | ||
| Third Level | Bedroom | 9'7'' x 7'8'' | ||
| Third Level | Bedroom | 9'7'' x 7'11'' | ||
| Third Level | Primary Bedroom | 10'7'' x 15'11'' | ||
| Main Level | Utility Room | 3'0'' x 5'0'' | ||
| Main Level | Laundry Room | 3'0'' x 5'0'' | ||
| Main Level | Den | 10'11'' x 11'7'' |
https://www.realtor.ca/real-estate/27698065/20-marr-lane-n-ancaster
Interested?
Contact us for more information
Xia Bing Zhang
Broker of Record
914 Upper James St.unit A
Hamilton, Ontario L9C 3A5































































