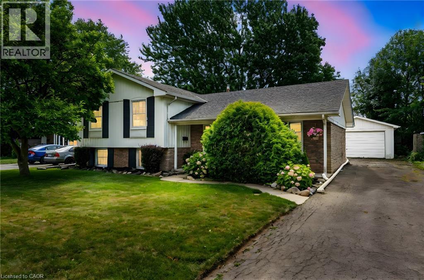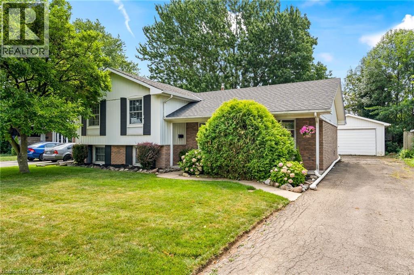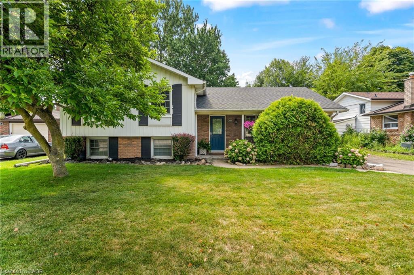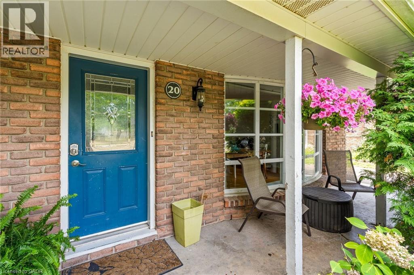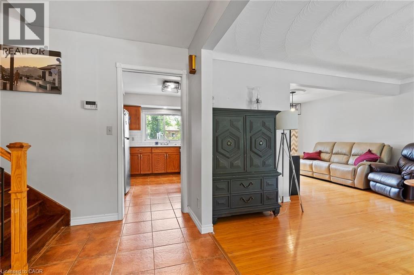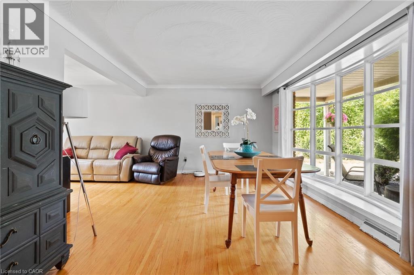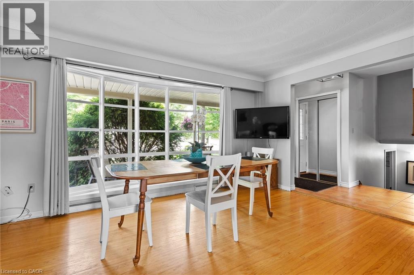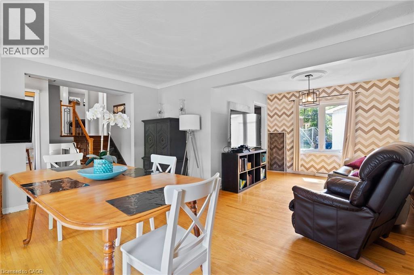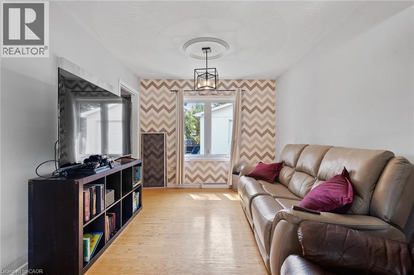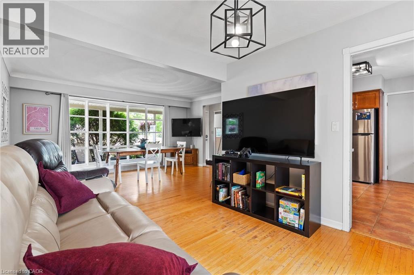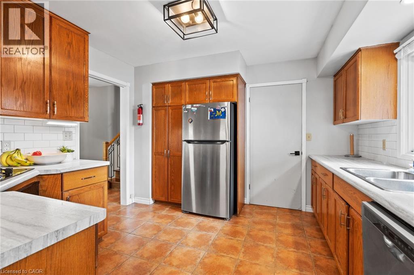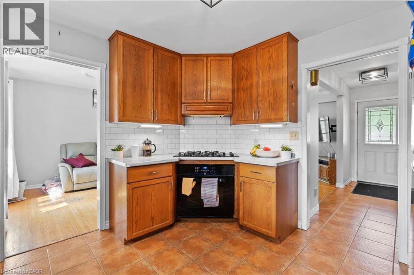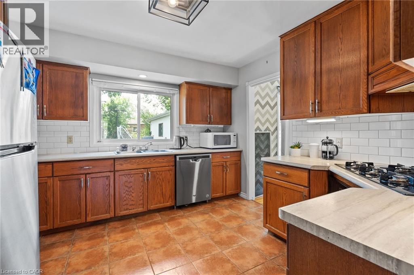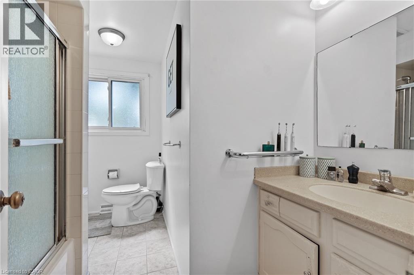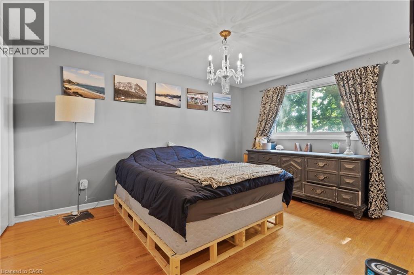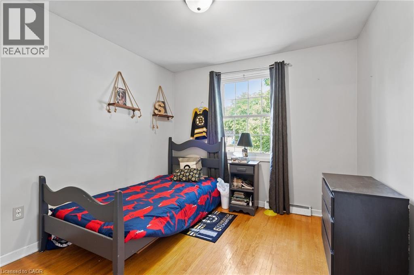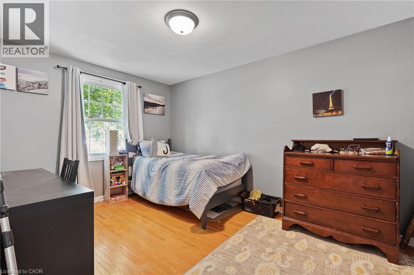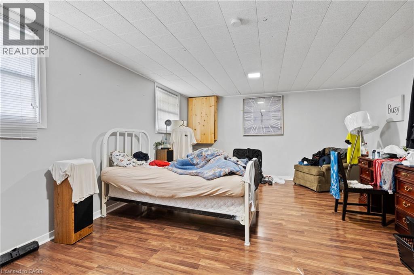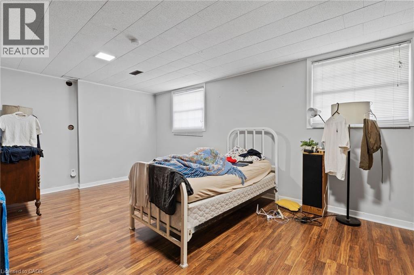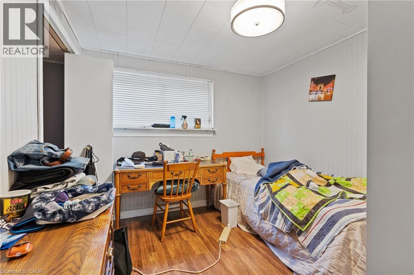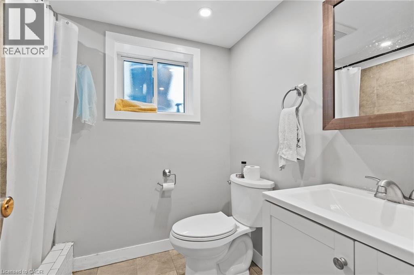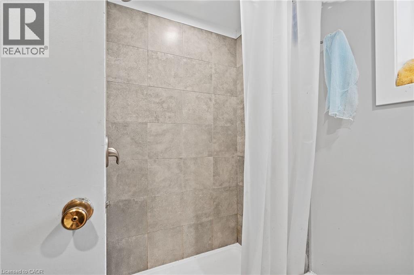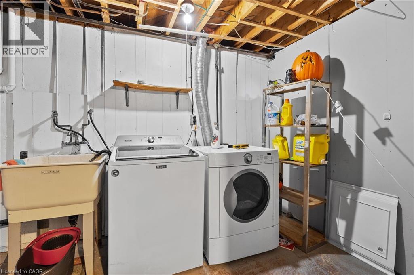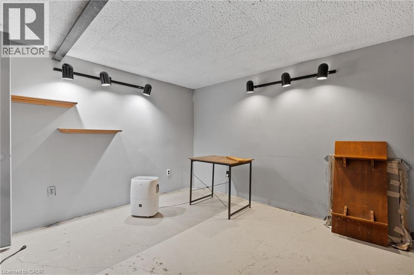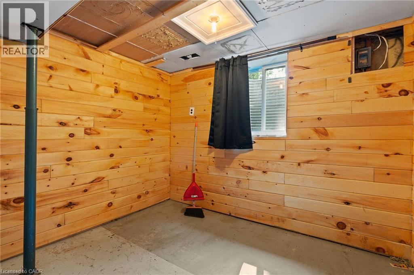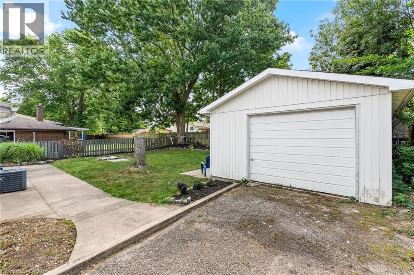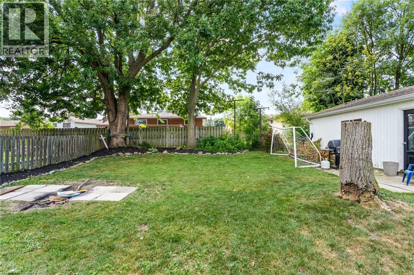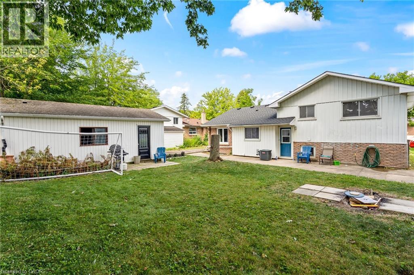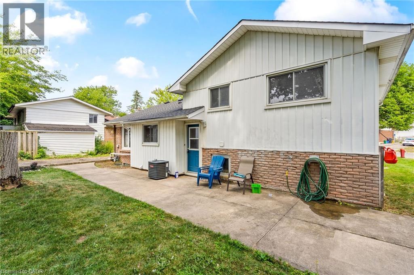20 Mcgill Street Welland, Ontario L3C 3L3
$549,000
Welcome to your next home—or your next great investment! This 5+1 bedroom, 2 bathroom side-split is perfectly located in a highly desirable area in North Welland, just minutes from Niagara College. Inside, enjoy bright living areas and over 1,000 sq. ft. of space. Sitting on a spacious lot, this home has a great sized backyard, and a detached 1.5 car garage. With high rental demand, each room is able to rent for $800–$1,000/month, making this home a fantastic income generator, yet still has the space and comfort families will love. Major updates include a new roof (2022) and upgraded electrical panel. (id:50886)
Property Details
| MLS® Number | 40759302 |
| Property Type | Single Family |
| Amenities Near By | Park, Schools, Shopping |
| Parking Space Total | 4 |
Building
| Bathroom Total | 2 |
| Bedrooms Above Ground | 3 |
| Bedrooms Below Ground | 3 |
| Bedrooms Total | 6 |
| Appliances | Dishwasher, Dryer, Refrigerator, Stove, Washer |
| Basement Development | Finished |
| Basement Type | Full (finished) |
| Construction Style Attachment | Detached |
| Cooling Type | Central Air Conditioning |
| Exterior Finish | Aluminum Siding, Brick |
| Foundation Type | Block |
| Heating Fuel | Natural Gas |
| Heating Type | Forced Air |
| Size Interior | 1,100 Ft2 |
| Type | House |
| Utility Water | Municipal Water |
Parking
| Detached Garage |
Land
| Access Type | Road Access, Highway Nearby |
| Acreage | No |
| Land Amenities | Park, Schools, Shopping |
| Sewer | Municipal Sewage System |
| Size Depth | 115 Ft |
| Size Frontage | 63 Ft |
| Size Total Text | Under 1/2 Acre |
| Zoning Description | Rl1 |
Rooms
| Level | Type | Length | Width | Dimensions |
|---|---|---|---|---|
| Second Level | Bedroom | 9'6'' x 9'4'' | ||
| Second Level | Bedroom | 9'8'' x 13'2'' | ||
| Second Level | Bedroom | 10'9'' x 13'9'' | ||
| Second Level | 4pc Bathroom | Measurements not available | ||
| Basement | Bedroom | 7'9'' x 9'3'' | ||
| Lower Level | 3pc Bathroom | Measurements not available | ||
| Lower Level | Bedroom | 13'9'' x 18'8'' | ||
| Lower Level | Bedroom | 10'9'' x 9'4'' | ||
| Main Level | Dining Room | 9'9'' x 9'9'' | ||
| Main Level | Living Room | 15'8'' x 11'4'' | ||
| Main Level | Kitchen | 11'2'' x 11'5'' |
https://www.realtor.ca/real-estate/28721656/20-mcgill-street-welland
Contact Us
Contact us for more information
Michael St. Jean
Salesperson
(289) 239-8860
www.youtube.com/embed/Cmg3MgM_cck
www.youtube.com/embed/aCBN-TlntIY
www.stjeanrealty.com/
88 Wilson Street West
Ancaster, Ontario L9G 1N2
(289) 239-8866
(289) 239-8860

