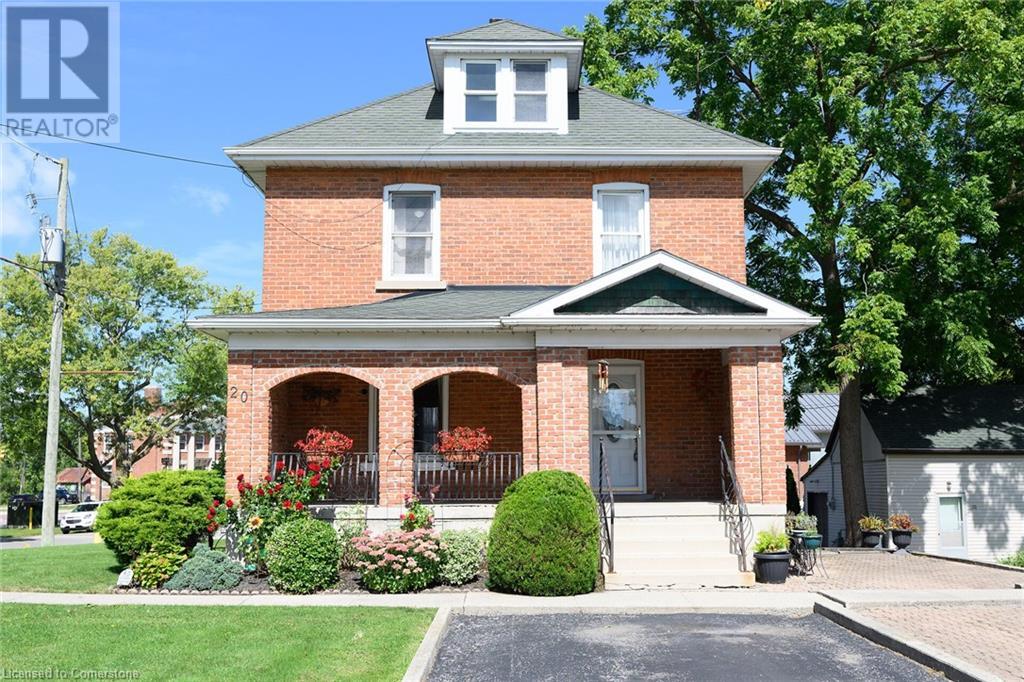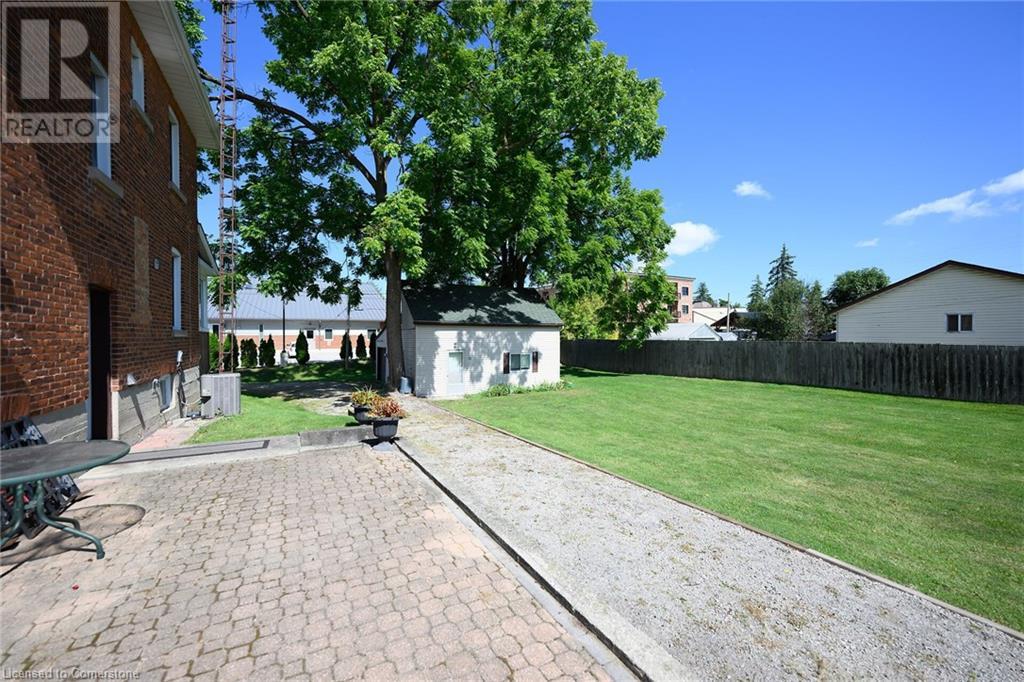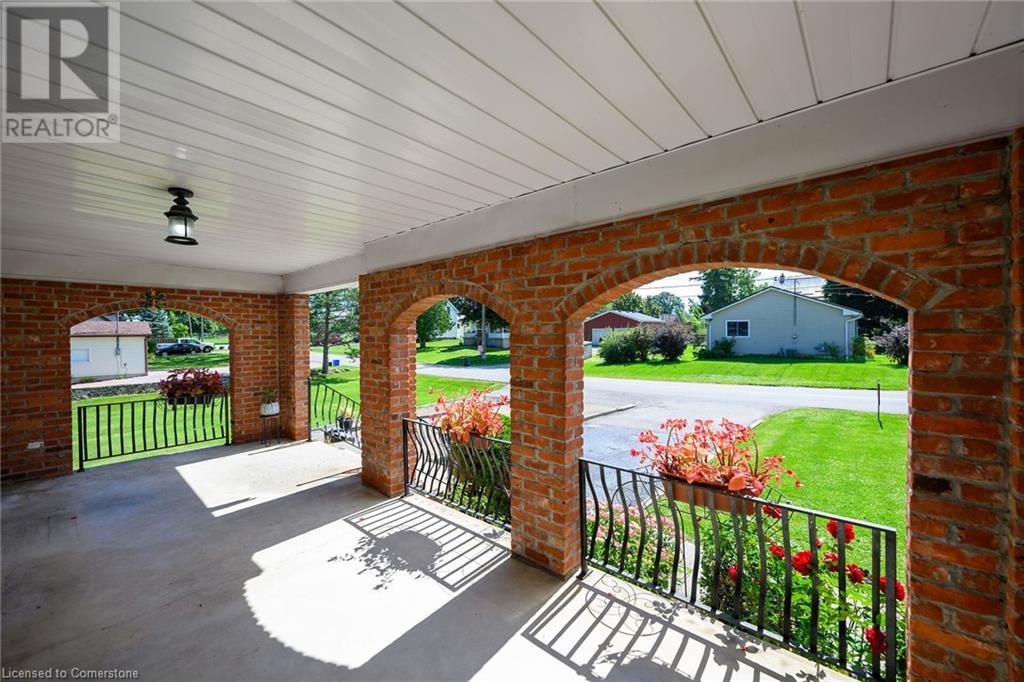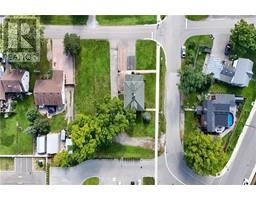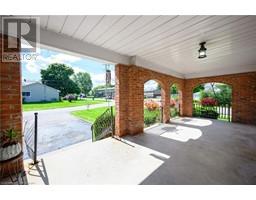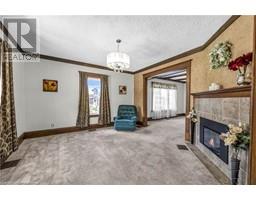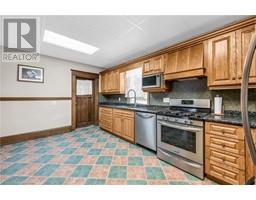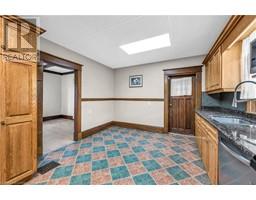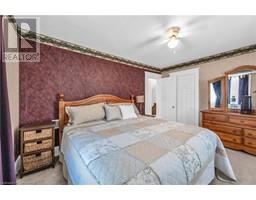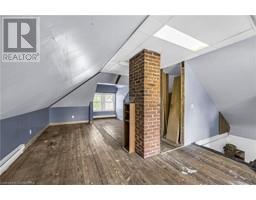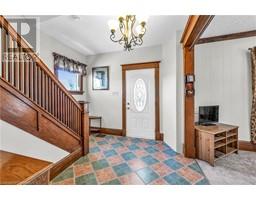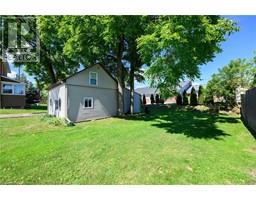20 Mckay Street W Cayuga, Ontario N0A 1E0
$819,900
This is a stately brick 2 storey on a large lot in the charming town of Cayuga. A rare opportunity to may qualify for a severance or change of zone within a town having municipal water and sewer. The size of property could suit many potential uses, development or a large family home with a business. The 4 bedroom home has lots of space for everyone with a potential studio or playroom in the attic. There have been many improvements over the last few years. The garage 31 x 25 is perfect for the handyman and is separately metered. Cayuga is a charming town along the Grand River and has everything you may need: bakery, butcher, lawyer, banks, shopping, restaurants and a beautiful new library. Take a walk along the award winning 'Cayuga Grand Vista Trail' which is a stunning trail that crosses the Grand River with two lookout points. The new arena in town has public use of the ice surface, a rentable community room and a rubberized walking track to keep fit through the winter. Everything is within walking distance from this property. RSA. (id:50886)
Property Details
| MLS® Number | XH4206270 |
| Property Type | Single Family |
| AmenitiesNearBy | Golf Nearby, Park, Schools |
| CommunityFeatures | Quiet Area, Community Centre |
| EquipmentType | None |
| Features | Level Lot, Paved Driveway, Crushed Stone Driveway, Level, Sump Pump |
| ParkingSpaceTotal | 12 |
| RentalEquipmentType | None |
Building
| BathroomTotal | 1 |
| BedroomsAboveGround | 4 |
| BedroomsTotal | 4 |
| BasementDevelopment | Unfinished |
| BasementType | Full (unfinished) |
| ConstructionStyleAttachment | Detached |
| ExteriorFinish | Brick |
| Fixture | Tv Antenna |
| FoundationType | Poured Concrete |
| HeatingFuel | Natural Gas |
| HeatingType | Forced Air |
| StoriesTotal | 3 |
| SizeInterior | 1848 Sqft |
| Type | House |
| UtilityWater | Municipal Water |
Parking
| Detached Garage |
Land
| Acreage | No |
| LandAmenities | Golf Nearby, Park, Schools |
| Sewer | Municipal Sewage System |
| SizeDepth | 133 Ft |
| SizeFrontage | 124 Ft |
| SizeTotalText | Under 1/2 Acre |
| SoilType | Clay |
| ZoningDescription | Cg |
Rooms
| Level | Type | Length | Width | Dimensions |
|---|---|---|---|---|
| Second Level | 4pc Bathroom | Measurements not available | ||
| Second Level | Dining Room | 15'10'' x 11'8'' | ||
| Second Level | Bedroom | 10'5'' x 11'9'' | ||
| Second Level | Bathroom | Measurements not available | ||
| Second Level | Bedroom | 11'10'' x 13'11'' | ||
| Second Level | Bedroom | 13'2'' x 11'10'' | ||
| Second Level | Bedroom | 9'6'' x 11'9'' | ||
| Third Level | Attic | Measurements not available | ||
| Basement | Utility Room | Measurements not available | ||
| Basement | Storage | Measurements not available | ||
| Main Level | Sunroom | 15' x 8' | ||
| Main Level | Eat In Kitchen | 16'9'' x 11'10'' | ||
| Main Level | Living Room | 13'10'' x 11'10'' | ||
| Main Level | Foyer | 10'3'' x 9'9'' |
https://www.realtor.ca/real-estate/27425667/20-mckay-street-w-cayuga
Interested?
Contact us for more information
Tanya Clarke
Broker
245 Argyle Street South
Caledonia, Ontario N3W 1K7

