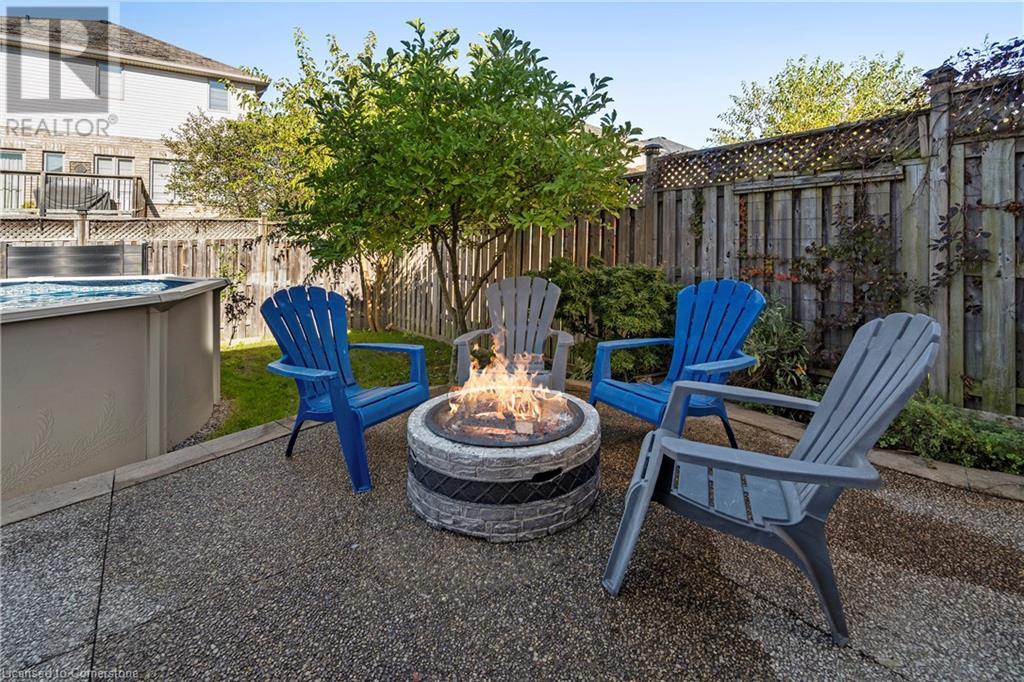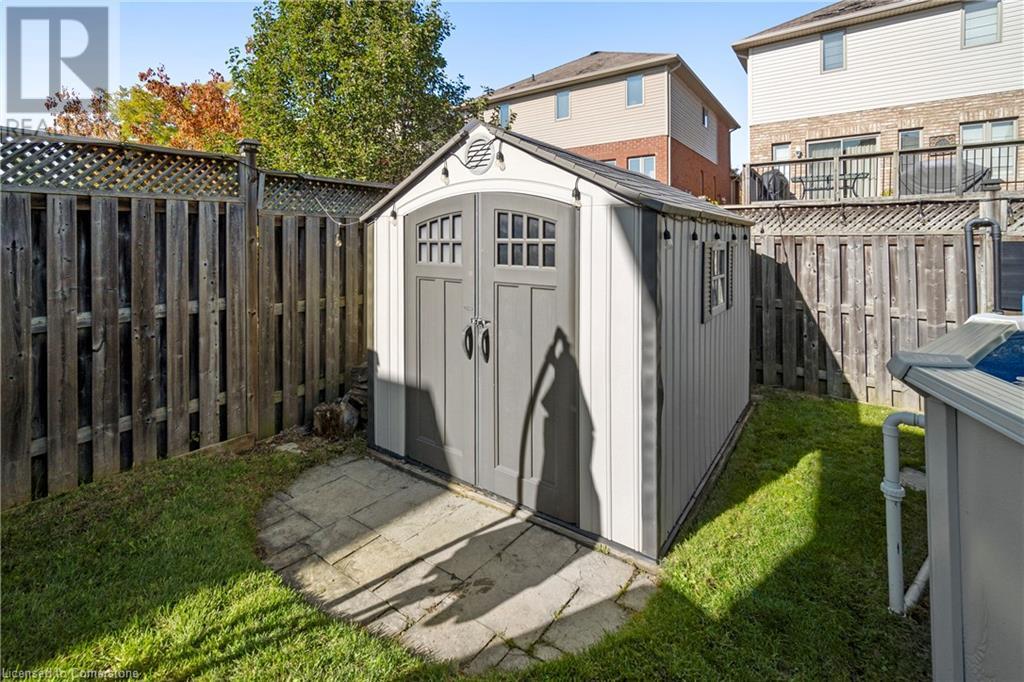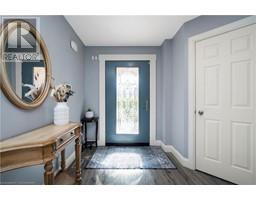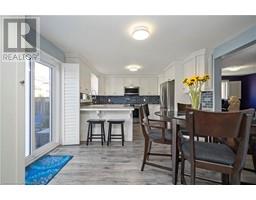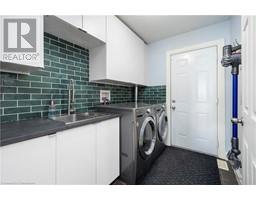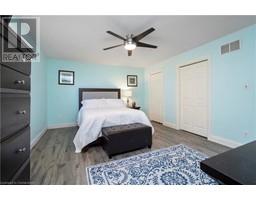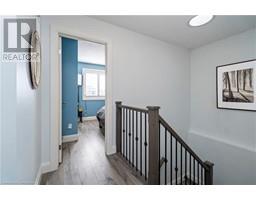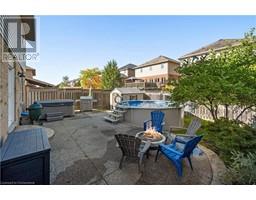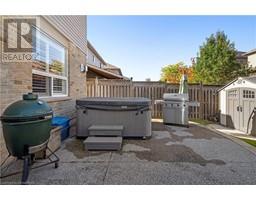20 Midanbury Way Mount Hope, Ontario L0R 1W0
$979,900
Welcome home to 20 Midanbury Way! Tastefully finished inside and out awaiting your family. Impressive from the curb, the covered front porch is bathed in sunlight while you enjoy your morning coffee. The exposed aggregate & stamped concrete double driveway and upgraded front door welcomes you while offering you the security you desire with alarm and cameras. The avid hobbyist will appreciate the attached garage complete with natural gas heat, a separate EV-ready electrical panel and attic storage space. Step inside to experience open-concept living with many high end upgrades such as California Shutters, and high end vinyl flooring throughout the home. A two-piece bath is tucked away from the kitchen, with main-level laundry/mud room for convenience. Open sight-lines welcome you across the living room and kitchen, which conveniently overlook the above-ground pool, hot tub, Natural Gas Line for BBQ and patio in the fully fenced yard. The custom kitchen is the heart of this beautiful home featuring quartz countertops, stainless steel appliances, gas stove, high-end storage solutions, a breakfast peninsula & clean custom cabinetry. Enter the living room and cozy up by the tv and corner gas fireplace with ample space to entertain large gatherings. The formal dining room is flexible for a kids play room or alternately an office. Don't miss the upgraded Oak staircase and solar tube en route to the second level bringing light even on the darkest of days. With 4 beds and 2 full baths, the spacious primary awaits you with a wardrobe featuring dual closets (walk-in), ensuite privilege, and three additional bedrooms sharing a 4-piece spacious bath with ample counter space. An unfinished basement is a blank canvas for whatever you envision. Come view this lovingly maintained home in person to appreciate the many improvements that add to comfortable living and convenience close to schools, parks, and airport. Enjoy easy access to groceries, and many more amenities & LINC! RSA. (id:50886)
Property Details
| MLS® Number | 40666262 |
| Property Type | Single Family |
| AmenitiesNearBy | Airport, Golf Nearby, Park, Playground, Schools |
| Features | Sump Pump, Automatic Garage Door Opener |
| ParkingSpaceTotal | 4 |
Building
| BathroomTotal | 3 |
| BedroomsAboveGround | 4 |
| BedroomsTotal | 4 |
| Appliances | Dishwasher, Dryer, Refrigerator, Washer, Microwave Built-in, Gas Stove(s), Hot Tub |
| ArchitecturalStyle | 2 Level |
| BasementDevelopment | Unfinished |
| BasementType | Full (unfinished) |
| ConstructionStyleAttachment | Detached |
| CoolingType | Central Air Conditioning |
| ExteriorFinish | Brick |
| FireplacePresent | Yes |
| FireplaceTotal | 1 |
| FoundationType | Poured Concrete |
| HalfBathTotal | 1 |
| HeatingFuel | Natural Gas |
| HeatingType | Forced Air |
| StoriesTotal | 2 |
| SizeInterior | 1920 Sqft |
| Type | House |
| UtilityWater | Municipal Water |
Parking
| Attached Garage |
Land
| Acreage | No |
| LandAmenities | Airport, Golf Nearby, Park, Playground, Schools |
| Sewer | Municipal Sewage System |
| SizeDepth | 109 Ft |
| SizeFrontage | 40 Ft |
| SizeTotalText | Under 1/2 Acre |
| ZoningDescription | R4 |
Rooms
| Level | Type | Length | Width | Dimensions |
|---|---|---|---|---|
| Second Level | 4pc Bathroom | 10'3'' x 6'1'' | ||
| Second Level | Bedroom | 11'10'' x 9'8'' | ||
| Second Level | Bedroom | 10'2'' x 10'11'' | ||
| Second Level | Bedroom | 10'10'' x 9'6'' | ||
| Second Level | 4pc Bathroom | 6'3'' x 9'6'' | ||
| Second Level | Primary Bedroom | 12'8'' x 16'3'' | ||
| Main Level | Laundry Room | 6'4'' x 8'10'' | ||
| Main Level | Dining Room | 11'3'' x 13'0'' | ||
| Main Level | Eat In Kitchen | 17'0'' x 25'0'' | ||
| Main Level | Living Room | 11'10'' x 17'4'' | ||
| Main Level | 2pc Bathroom | 5'1'' x 4'9'' | ||
| Main Level | Family Room | 11'6'' x 15'9'' |
https://www.realtor.ca/real-estate/27562445/20-midanbury-way-mount-hope
Interested?
Contact us for more information
Nicole Gibson
Salesperson
1122 Wilson Street West
Ancaster, Ontario L9G 3K9




































