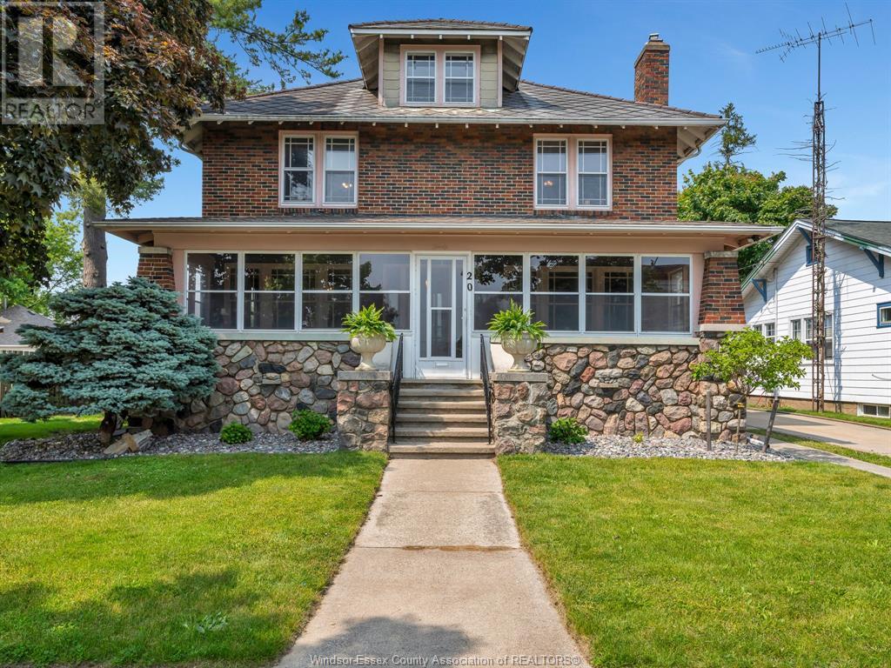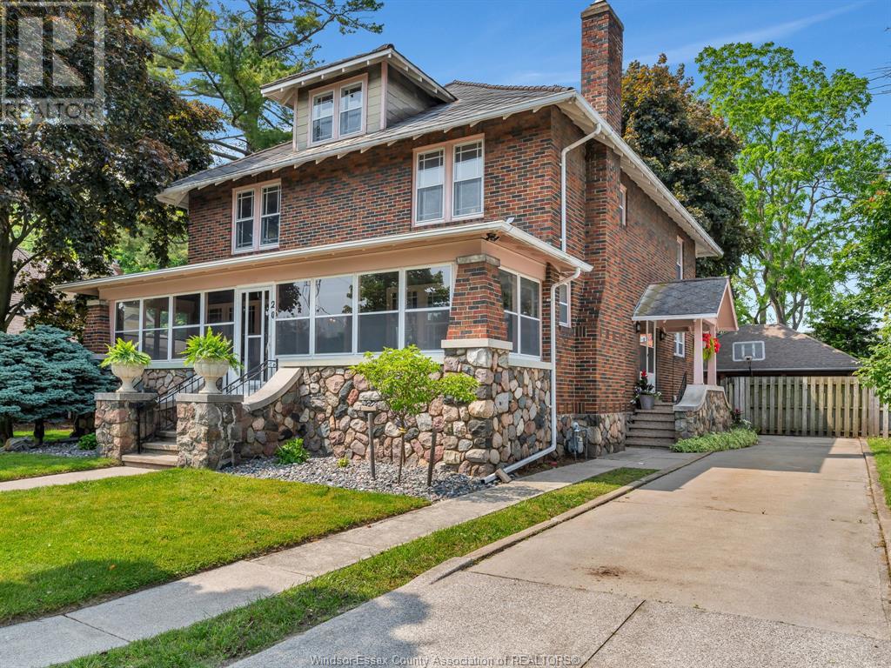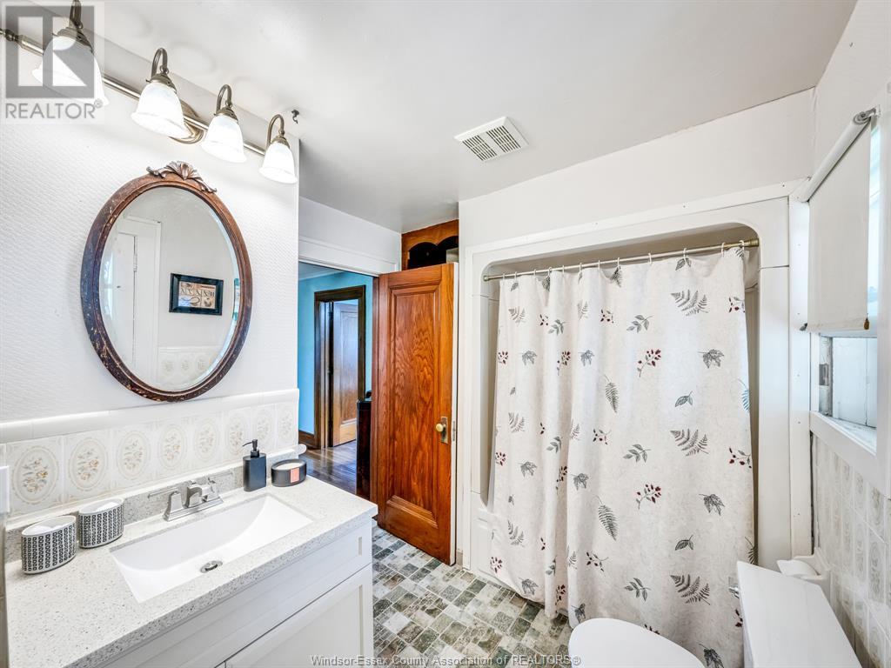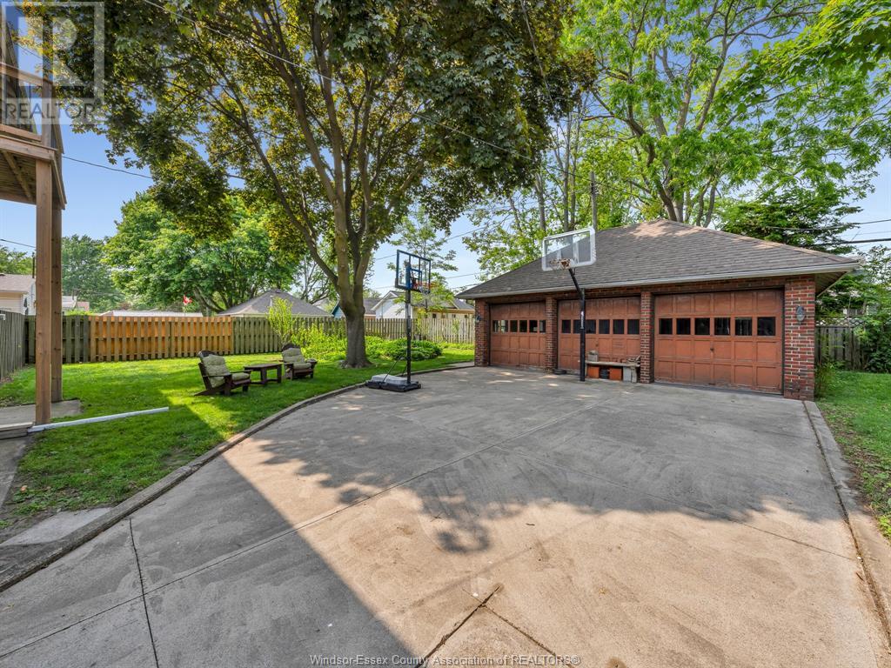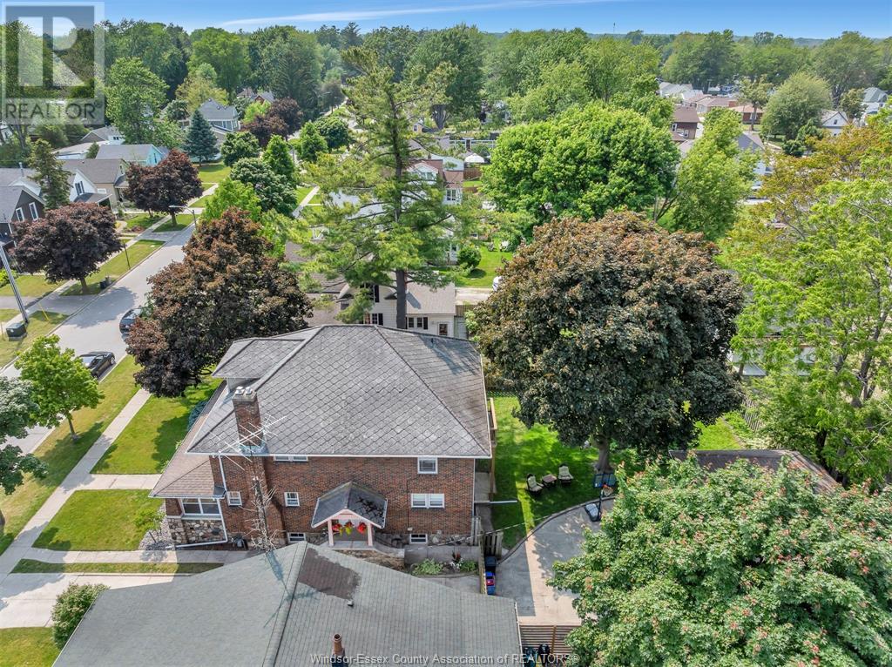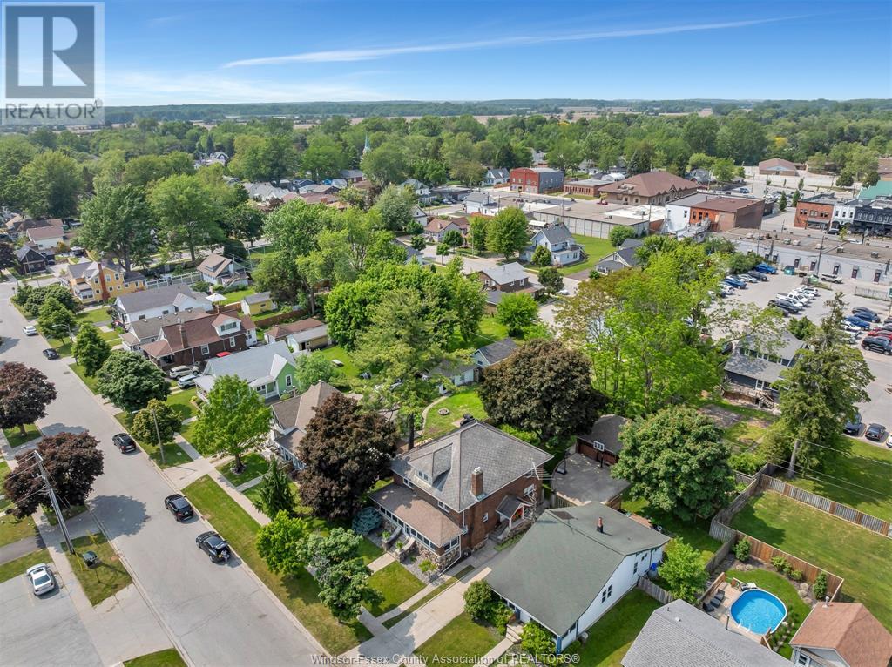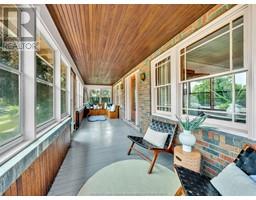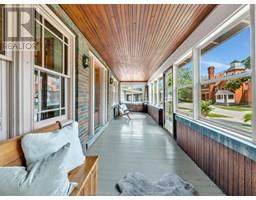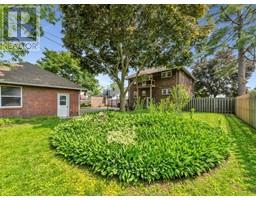20 Mill Street West Kingsville, Ontario N9Y 1V9
$749,900
WELCOME TO 20 MILL ST W IN THE HEART OF BEAUTIFUL KINGSVILLE. A CLASSIC & STATELY 2 STOREY BRICK HOME ENCOMPASSING ALL THE UNIQUE AND INTRICATE DETAILS OF THE ERA. THE HOME EXUDES WARMTH AND CHARM WITH ITS INVITING ENCLOSED FRONT PORCH, HIGH CEILINGS, CROWN MOULDINGS, STUNNING ORIGINAL WOODWORK AND TRIM, GLEAMING HARDWOOD FLOORS, FRENCH DOORS, ELEGANT STAIRCASE WITH ITS RICH HARDWOOD AND EXQUISITE DETAIL. 4 SPACIOUS BEDROOMS, 2 BATHS, LARGE FAMILY ROOM WITH GAS FIREPLACE, FORMAL DINING ROOM, MAIN FLOOR LAUNDRY. THE PERFECT FAMILY HOME LOCATED WITHIN WALKING DISTANCE OF THE VIBRANT DINING AND SHOPPING SCENE, LAKESIDE PARK, LAKE ERIE, THE WELLNESS CENTER, CHURCHES, WALKING TRAILS. DETACHED INSULATED 3 CAR GARAGE CURRENTLY BEING USED AS A GYM, CAN BE CONVERTED INTO A WORKSHOP, ART STUDIO OR ADU. HOME HAS ENDLESS POSSIBILITIES, STATELY PRIMARY RESIDENCE, WOULD ALSO MAKE A GREAT INVESTMENT PROPERTY OR AN AIRBNB. BEAUTIFULLY LANDSCAPED GROUNDS, PRIVATE BACKYARD, EXPERIENCE THE CHARM & ELEGANCE OF THIS CLASSIC HOME! CURRENT OWNERS HAVE CHERISHED THIS HOME FOR ALMOST 50 YEARS!! (id:50886)
Property Details
| MLS® Number | 25014204 |
| Property Type | Single Family |
| Features | Concrete Driveway, Side Driveway |
Building
| Bathroom Total | 2 |
| Bedrooms Above Ground | 4 |
| Bedrooms Total | 4 |
| Appliances | Dishwasher, Dryer, Refrigerator, Stove, Washer |
| Construction Style Attachment | Detached |
| Exterior Finish | Brick, Stone |
| Fireplace Fuel | Gas |
| Fireplace Present | Yes |
| Fireplace Type | Insert |
| Flooring Type | Hardwood |
| Foundation Type | Block |
| Half Bath Total | 1 |
| Heating Fuel | Natural Gas |
| Heating Type | Boiler |
| Stories Total | 2 |
| Type | House |
Parking
| Garage |
Land
| Acreage | No |
| Landscape Features | Landscaped |
| Size Irregular | 69.49x132.62 Ft |
| Size Total Text | 69.49x132.62 Ft |
| Zoning Description | Res |
Rooms
| Level | Type | Length | Width | Dimensions |
|---|---|---|---|---|
| Second Level | 4pc Bathroom | Measurements not available | ||
| Second Level | Bedroom | Measurements not available | ||
| Second Level | Bedroom | Measurements not available | ||
| Second Level | Bedroom | Measurements not available | ||
| Second Level | Primary Bedroom | Measurements not available | ||
| Lower Level | Storage | Measurements not available | ||
| Lower Level | Recreation Room | Measurements not available | ||
| Main Level | 2pc Bathroom | Measurements not available | ||
| Main Level | Sunroom | Measurements not available | ||
| Main Level | Living Room | Measurements not available | ||
| Main Level | Office | Measurements not available | ||
| Main Level | Kitchen | Measurements not available | ||
| Main Level | Dining Room | Measurements not available | ||
| Main Level | Family Room/fireplace | Measurements not available | ||
| Main Level | Foyer | Measurements not available |
https://www.realtor.ca/real-estate/28420010/20-mill-street-west-kingsville
Contact Us
Contact us for more information
Angela Laba
Sales Person
www.angelalaba.com
375 Main Street East
Kingsville, Ontario N9Y 1A7
(519) 733-6581
(519) 733-8544
www.remax-preferred-on.com/
Robert Laba
Sales Person
375 Main Street East
Kingsville, Ontario N9Y 1A7
(519) 733-6581
(519) 733-8544
www.remax-preferred-on.com/

