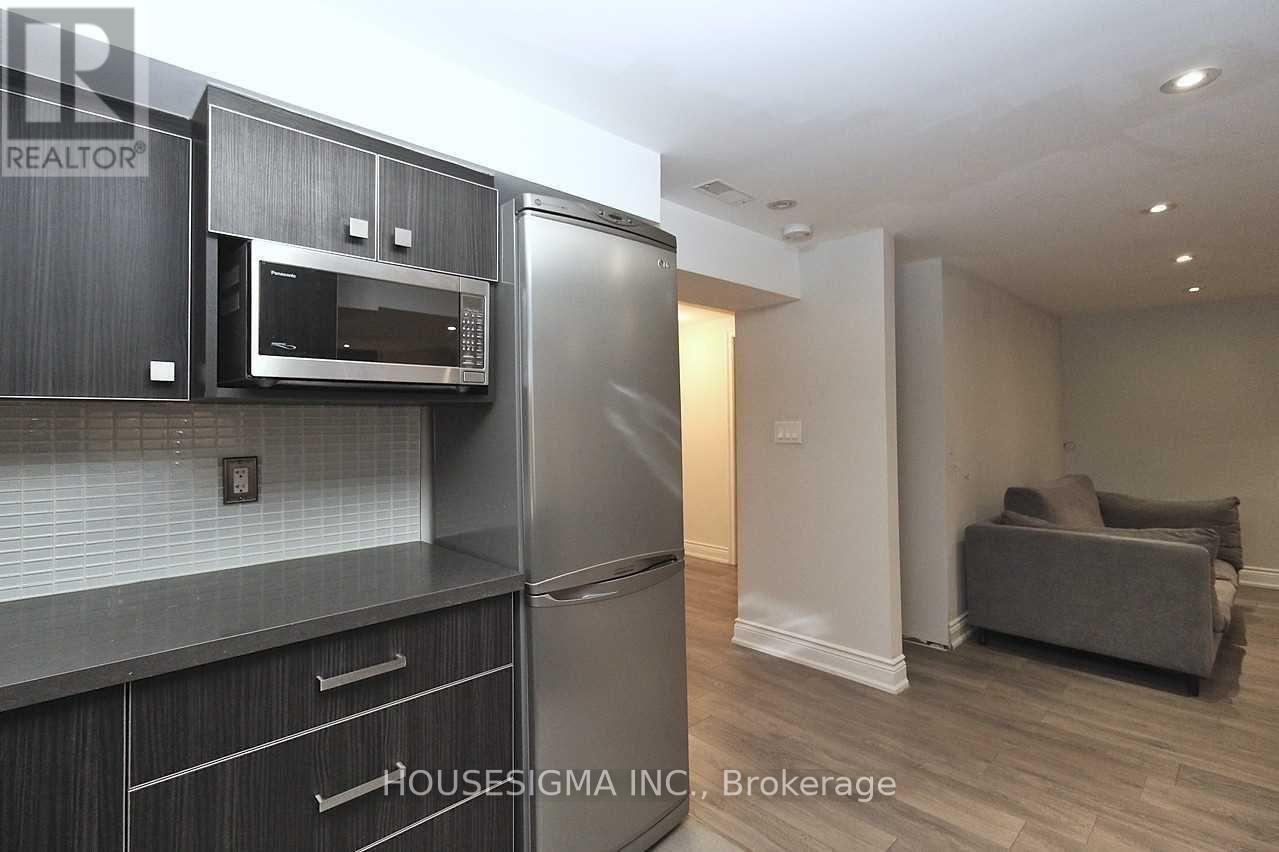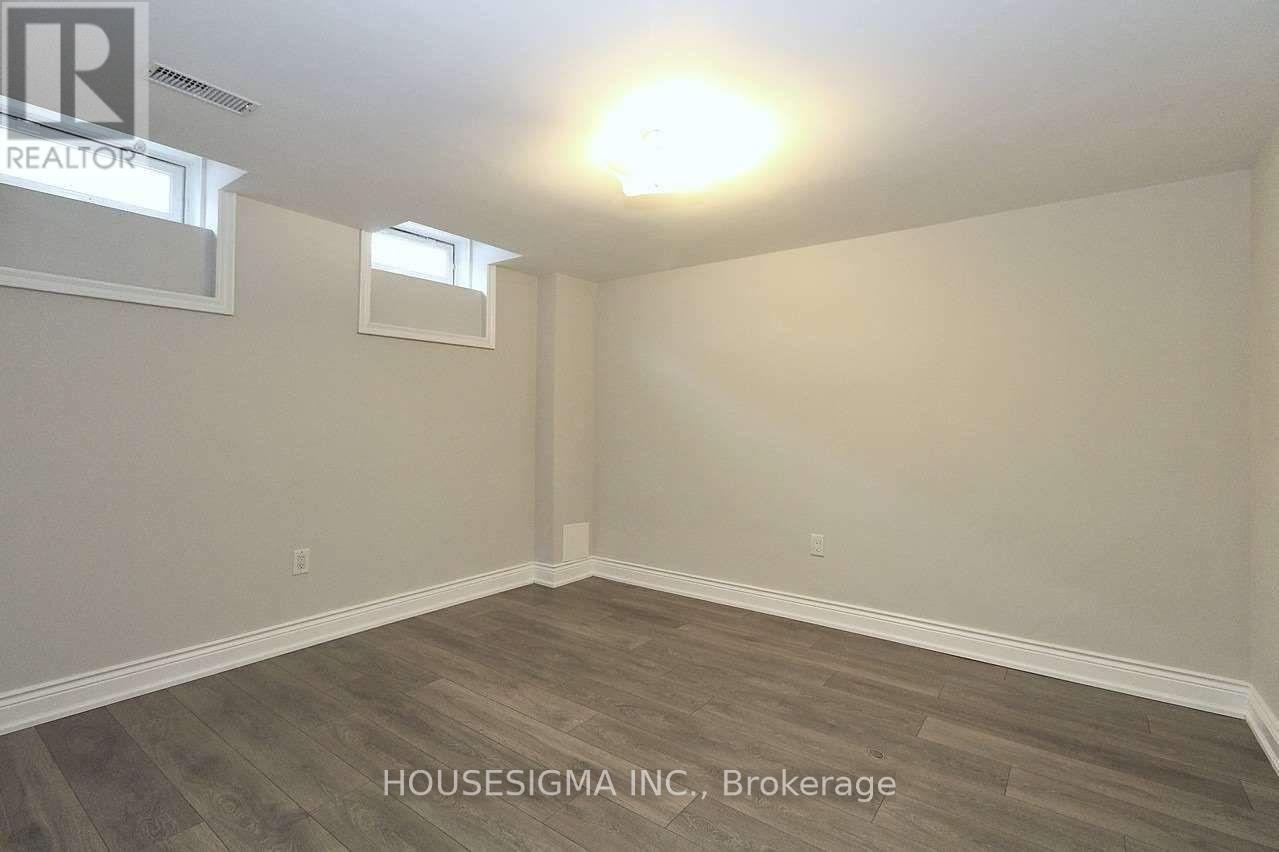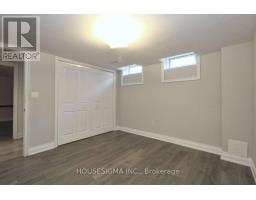20 Misty Well Drive Richmond Hill, Ontario L4E 4J5
2 Bedroom
1 Bathroom
2,500 - 3,000 ft2
Central Air Conditioning
Forced Air
$2,150 Monthly
Jefferson Forest Area With Top School Zone. 2 Bedroom, A Full Open Concept Kitchen, Large Living Room, 3 Pcs Bathroom, Air Conditioner, Tenant Own Ensuite Laundry, Water Softener. Freshly Painted and New Flooring. Close To Shopping, Public Transit, Park, Schools ..... And Hwy 404. (id:50886)
Property Details
| MLS® Number | N12192057 |
| Property Type | Single Family |
| Community Name | Jefferson |
| Parking Space Total | 1 |
Building
| Bathroom Total | 1 |
| Bedrooms Above Ground | 2 |
| Bedrooms Total | 2 |
| Appliances | Dryer, Hood Fan, Microwave, Stove, Washer, Refrigerator |
| Basement Development | Finished |
| Basement Features | Separate Entrance |
| Basement Type | N/a (finished) |
| Construction Style Attachment | Detached |
| Cooling Type | Central Air Conditioning |
| Exterior Finish | Brick, Stone |
| Flooring Type | Ceramic, Laminate |
| Foundation Type | Concrete |
| Heating Fuel | Natural Gas |
| Heating Type | Forced Air |
| Stories Total | 2 |
| Size Interior | 2,500 - 3,000 Ft2 |
| Type | House |
| Utility Water | Municipal Water |
Parking
| Attached Garage | |
| No Garage |
Land
| Acreage | No |
| Sewer | Sanitary Sewer |
| Size Depth | 109 Ft ,10 In |
| Size Frontage | 39 Ft ,4 In |
| Size Irregular | 39.4 X 109.9 Ft |
| Size Total Text | 39.4 X 109.9 Ft |
Rooms
| Level | Type | Length | Width | Dimensions |
|---|---|---|---|---|
| Basement | Kitchen | 3.72 m | 2.6 m | 3.72 m x 2.6 m |
| Basement | Living Room | 4.89 m | 4.27 m | 4.89 m x 4.27 m |
| Basement | Bedroom | 4.2 m | 3.3 m | 4.2 m x 3.3 m |
| Basement | Bedroom 2 | 3.6 m | 3.3 m | 3.6 m x 3.3 m |
https://www.realtor.ca/real-estate/28407672/20-misty-well-drive-richmond-hill-jefferson-jefferson
Contact Us
Contact us for more information
Jay Sharifi
Broker
(647) 299-8508
Housesigma Inc.
15 Allstate Parkway #629
Markham, Ontario L3R 5B4
15 Allstate Parkway #629
Markham, Ontario L3R 5B4
(647) 360-2330
housesigma.com/

































