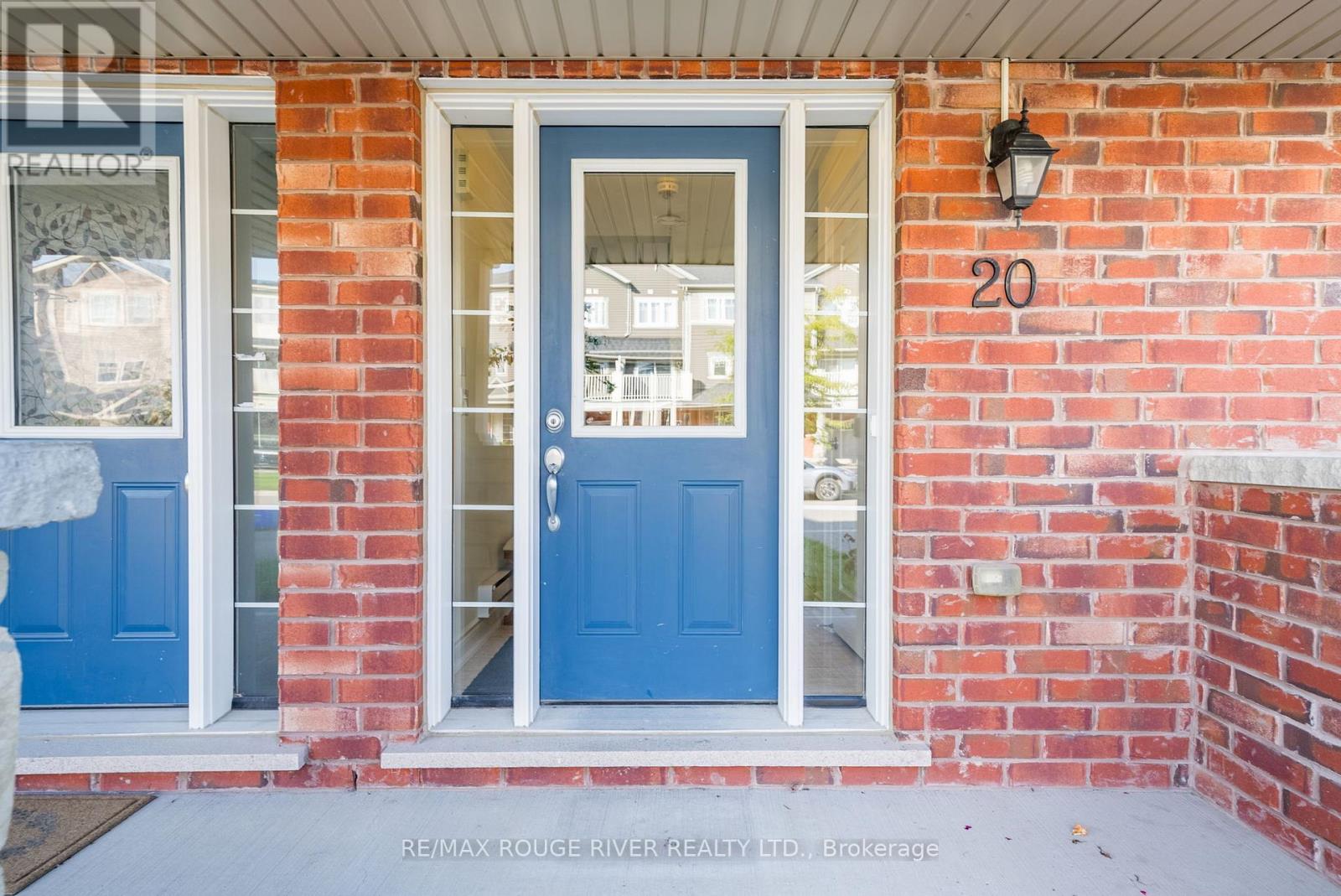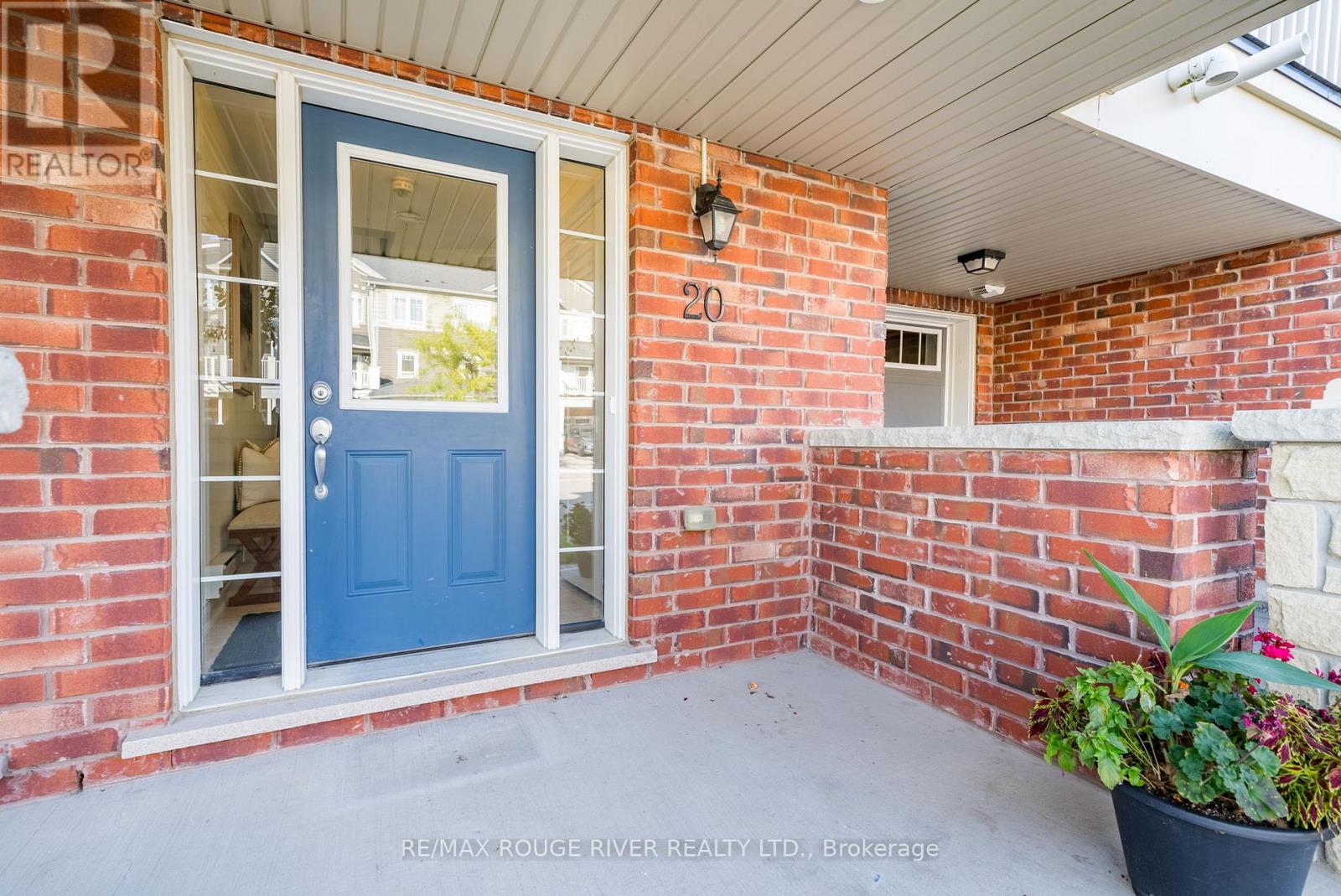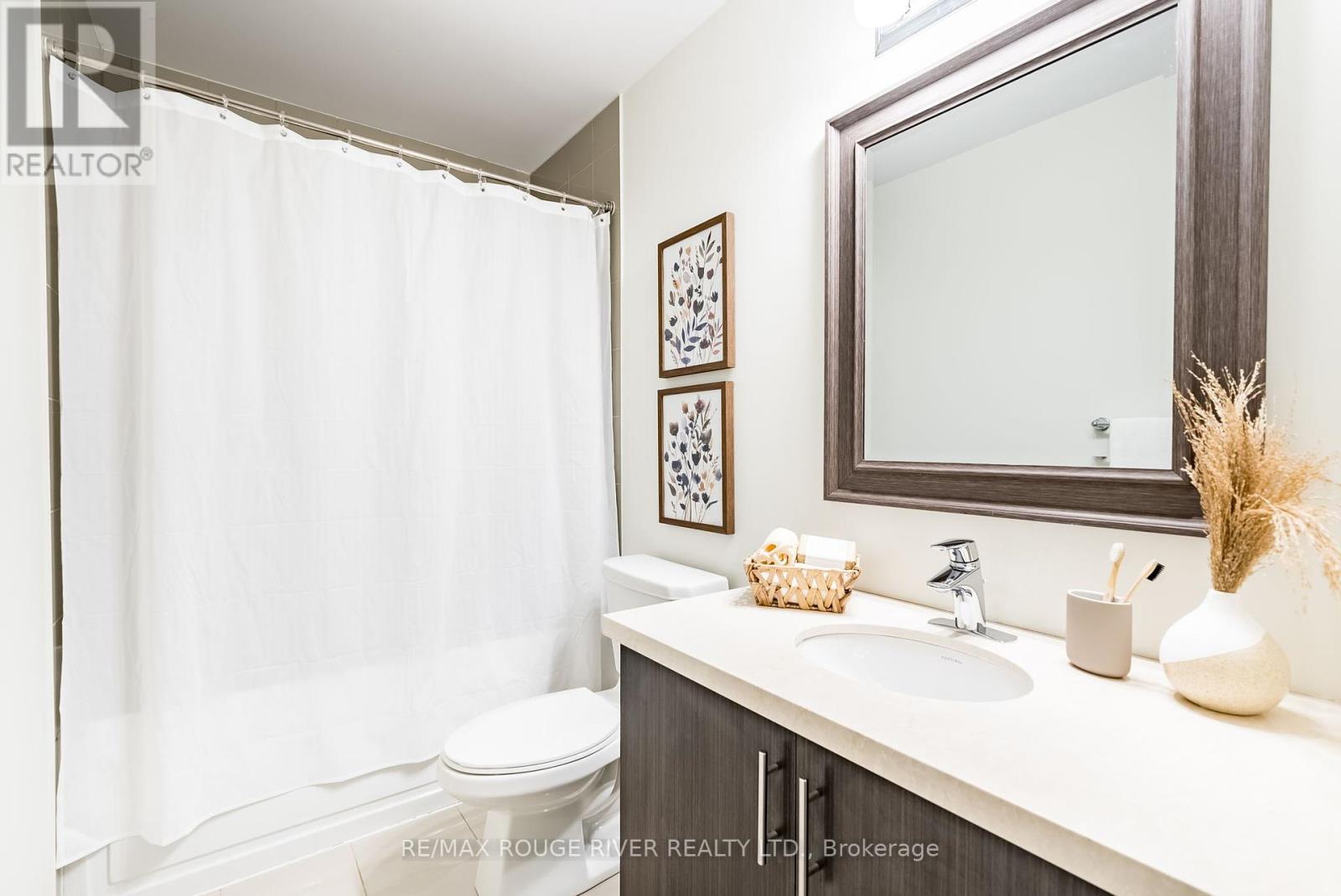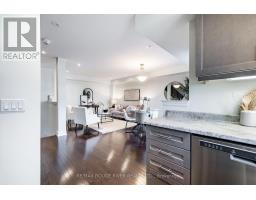20 Nearco Crescent Oshawa, Ontario L1L 0J4
$689,900
Welcome Home To This Amazing 100% Freehold (No Maintenance Fees) 2 Bedroom, 2 Bathroom Energy Star Townhouse In The Desirable North Oshawa. 1 Car Garage With Interior Garage Access With Additional 2 Car Parking On The Driveway With No Sidewalk. Thoughtfully Laid Out Open Concept Layout, A Bright Modern Kitchen Equipped With Stainless Steel Appliances, Dining Area Combined With A Cozy Living Area With Walk-Out Balcony. Bright And Spacious Bedrooms With Convenient Upper Floor Laundry. Just Minutes To Costco, Durham College/Ontario Tech University, 407, Shopping, Restaurants, Supermarket, Parks, Schools And Public Transportation. Perfect Opportunity For First Time Home Buyers, Investors Or Downsizers. (id:50886)
Property Details
| MLS® Number | E11897216 |
| Property Type | Single Family |
| Community Name | Windfields |
| AmenitiesNearBy | Hospital, Park, Place Of Worship, Public Transit, Schools |
| CommunityFeatures | Community Centre |
| EquipmentType | Water Heater - Tankless |
| ParkingSpaceTotal | 2 |
| RentalEquipmentType | Water Heater - Tankless |
| Structure | Porch |
Building
| BathroomTotal | 2 |
| BedroomsAboveGround | 2 |
| BedroomsTotal | 2 |
| Appliances | Water Heater - Tankless, Dishwasher, Dryer, Microwave, Refrigerator, Stove, Washer, Window Coverings |
| ConstructionStyleAttachment | Attached |
| CoolingType | Central Air Conditioning |
| ExteriorFinish | Brick, Vinyl Siding |
| FireProtection | Smoke Detectors |
| FoundationType | Concrete |
| HalfBathTotal | 1 |
| HeatingFuel | Natural Gas |
| HeatingType | Forced Air |
| StoriesTotal | 2 |
| SizeInterior | 1099.9909 - 1499.9875 Sqft |
| Type | Row / Townhouse |
| UtilityWater | Municipal Water |
Parking
| Attached Garage |
Land
| Acreage | No |
| LandAmenities | Hospital, Park, Place Of Worship, Public Transit, Schools |
| Sewer | Sanitary Sewer |
| SizeDepth | 49 Ft ,2 In |
| SizeFrontage | 20 Ft ,3 In |
| SizeIrregular | 20.3 X 49.2 Ft |
| SizeTotalText | 20.3 X 49.2 Ft|under 1/2 Acre |
| ZoningDescription | Residential |
Rooms
| Level | Type | Length | Width | Dimensions |
|---|---|---|---|---|
| Second Level | Kitchen | 2.74 m | 2.71 m | 2.74 m x 2.71 m |
| Second Level | Living Room | 4.75 m | 3.32 m | 4.75 m x 3.32 m |
| Second Level | Dining Room | 3.62 m | 2.74 m | 3.62 m x 2.74 m |
| Third Level | Primary Bedroom | 3.77 m | 3.08 m | 3.77 m x 3.08 m |
| Third Level | Bedroom 2 | 3.09 m | 2.47 m | 3.09 m x 2.47 m |
| Main Level | Foyer | 2.13 m | 1.82 m | 2.13 m x 1.82 m |
Utilities
| Cable | Available |
| Sewer | Installed |
https://www.realtor.ca/real-estate/27747186/20-nearco-crescent-oshawa-windfields-windfields
Interested?
Contact us for more information
Evan Blainey
Broker
372 Taunton Rd E #7
Whitby, Ontario L1R 0H4





























































