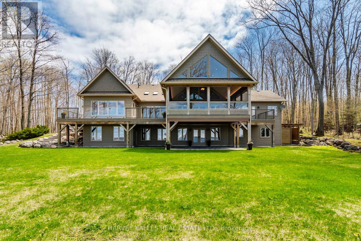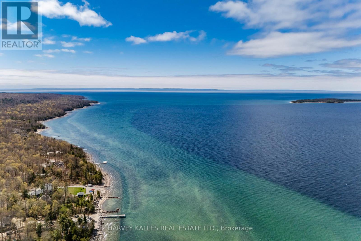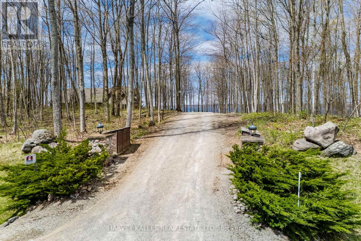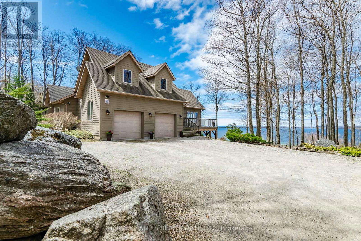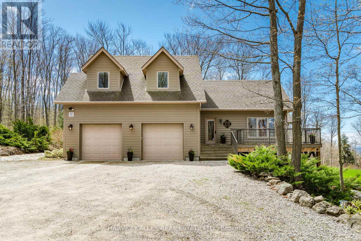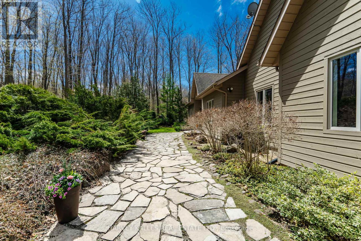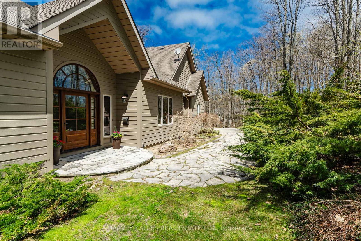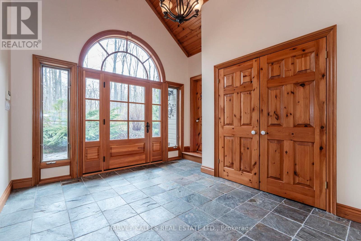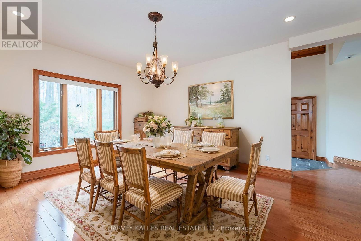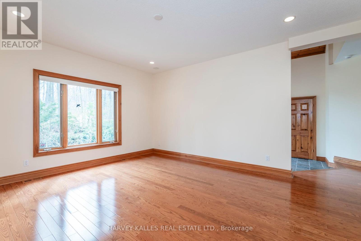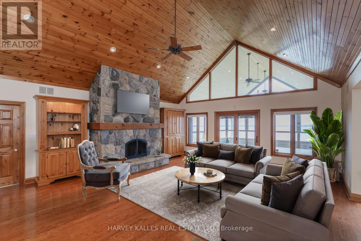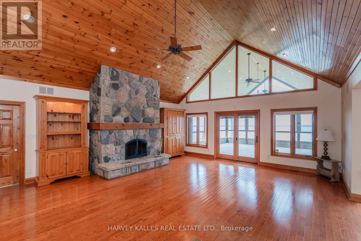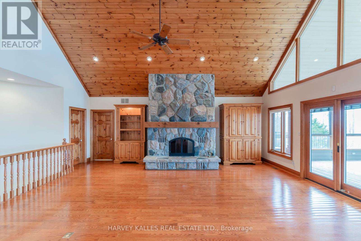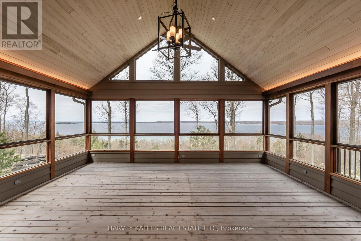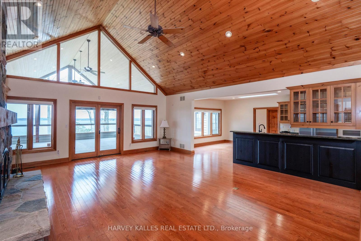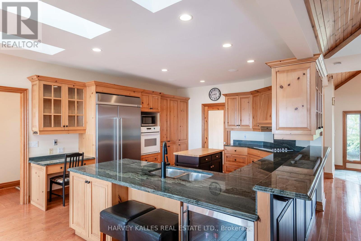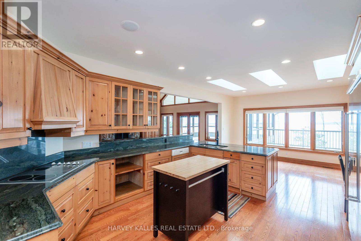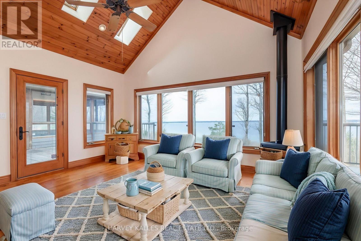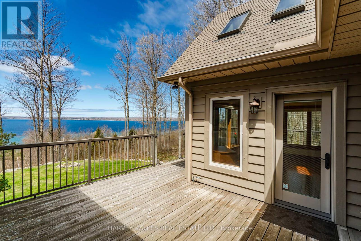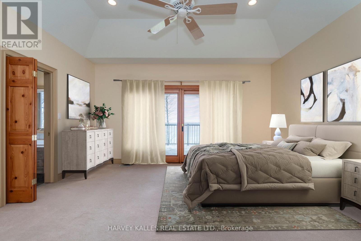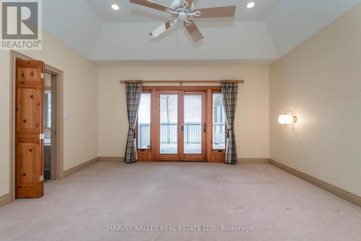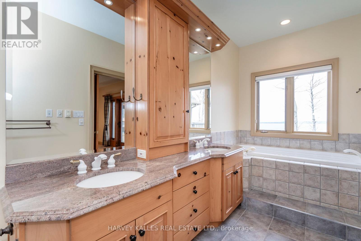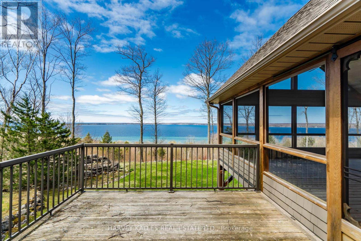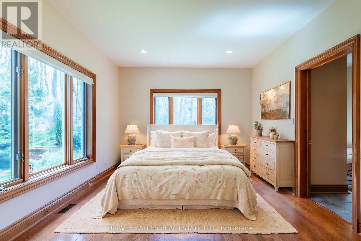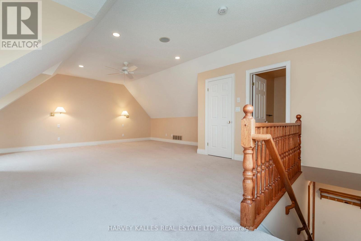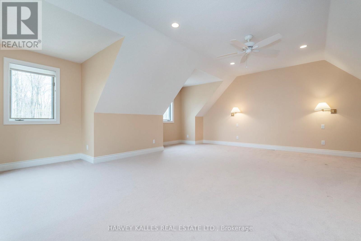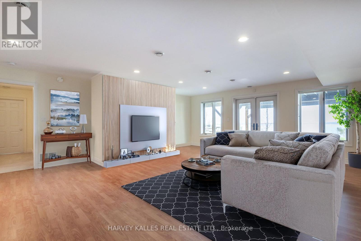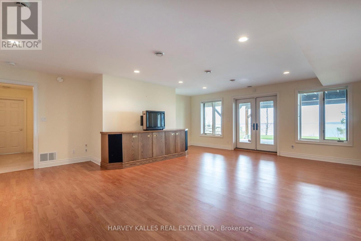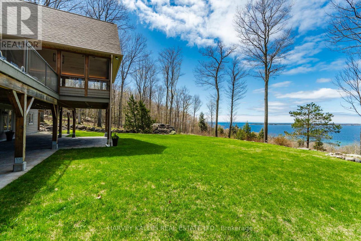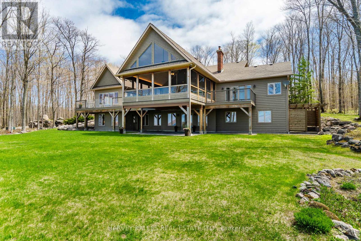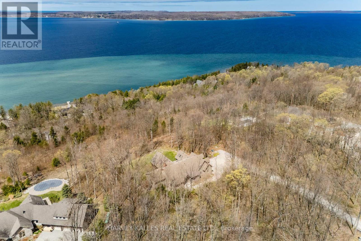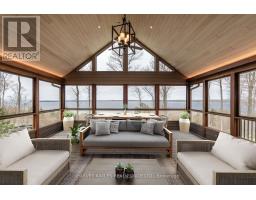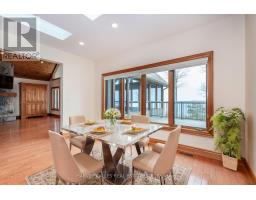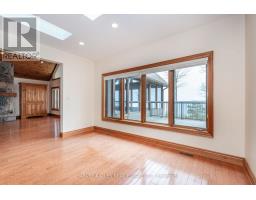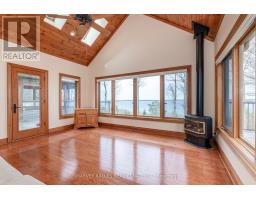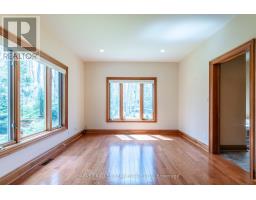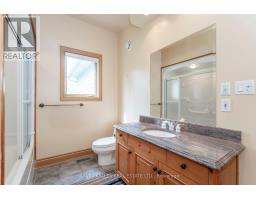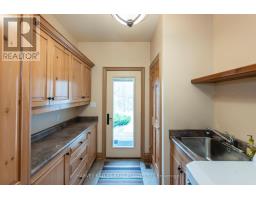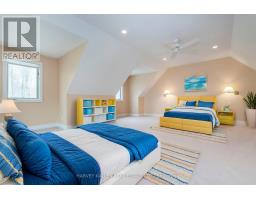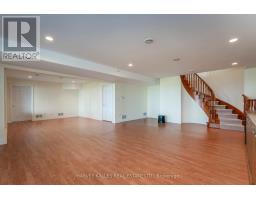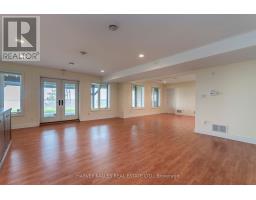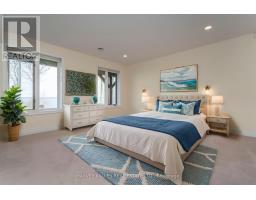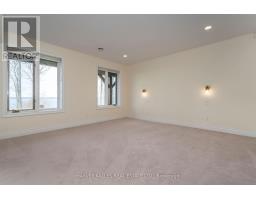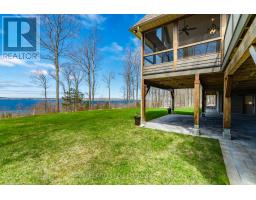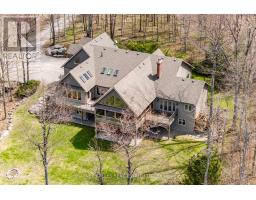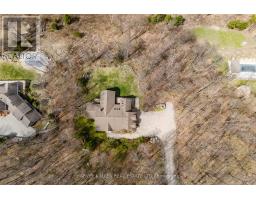20 Nippissing Ridge Road Tiny, Ontario L9M 0T8
$2,325,000
Perched high on a ridge at Cedar Point in the coveted Cedar Ridge community, this home is located just under 2 hours from Toronto. This spectacular residence captures sweeping, panoramic views over the turquoise crystal-clear waters of Georgian Bay with stunning western sunsets. Set on a premium 4-acre lot, this thoughtfully designed home offers unmatched privacy, natural beauty, and a true four-season lifestyle. Crafted for both relaxation and entertaining, this home features an open-concept kitchen, dining and great rooms with soaring vaulted ceilings, an abundance of natural light through oversized windows and skylights, and oak flooring. Warmth and ambience abound with a granite stone wood-burning fireplace in the great room and a cozy propane stove in the sunroom. The wrap-around Western Red Cedar deck and screened porch create a seamless flow between interior and exterior spaces. The private primary suite features a 5-piece ensuite and direct access to its own exterior deck - perfect for quiet mornings with a coffee and unobstructed views of the Bay. The walkout lower level, with in-floor radiant heating and the upper level loft, offer additional living space for family and guests. Located near the well-known Thunder Beach community, Awenda Provincial Park, Lafontaine Beach & the towns of Penetanguishene and Midland. World-class skiing at Blue Mountain and Horseshoe Valley is just 40 minutes away. While nearby golf courses, sailing clubs, skiing clubs, trails, and sandy beaches offer recreation for every season. A rare opportunity to own a four-season retreat in a truly breathtaking setting! (id:50886)
Property Details
| MLS® Number | S12142576 |
| Property Type | Single Family |
| Community Name | Rural Tiny |
| Amenities Near By | Golf Nearby, Hospital |
| Features | Cul-de-sac, Partially Cleared, Lighting, Dry, Sump Pump, Atrium/sunroom, In-law Suite |
| Parking Space Total | 8 |
| Structure | Deck, Patio(s), Porch |
| View Type | View, Lake View, View Of Water, Direct Water View |
Building
| Bathroom Total | 5 |
| Bedrooms Above Ground | 6 |
| Bedrooms Total | 6 |
| Age | 16 To 30 Years |
| Amenities | Fireplace(s) |
| Appliances | Garage Door Opener Remote(s), Oven - Built-in, Range, Water Heater, Water Purifier, Water Treatment, Cooktop, Dishwasher, Dryer, Microwave, Oven, Stove, Washer, Window Coverings, Refrigerator |
| Basement Development | Finished |
| Basement Features | Walk Out |
| Basement Type | Full (finished) |
| Construction Style Attachment | Detached |
| Cooling Type | Central Air Conditioning, Air Exchanger, Ventilation System |
| Exterior Finish | Wood |
| Fire Protection | Alarm System, Monitored Alarm, Smoke Detectors |
| Fireplace Present | Yes |
| Flooring Type | Hardwood, Ceramic |
| Foundation Type | Concrete |
| Half Bath Total | 1 |
| Heating Fuel | Propane |
| Heating Type | Forced Air |
| Stories Total | 2 |
| Size Interior | 3,500 - 5,000 Ft2 |
| Type | House |
| Utility Power | Generator |
| Utility Water | Drilled Well |
Parking
| Attached Garage | |
| No Garage |
Land
| Access Type | Public Road, Year-round Access |
| Acreage | Yes |
| Land Amenities | Golf Nearby, Hospital |
| Landscape Features | Landscaped, Lawn Sprinkler |
| Sewer | Septic System |
| Size Depth | 580 Ft |
| Size Frontage | 277 Ft |
| Size Irregular | 277 X 580 Ft |
| Size Total Text | 277 X 580 Ft|2 - 4.99 Acres |
Rooms
| Level | Type | Length | Width | Dimensions |
|---|---|---|---|---|
| Second Level | Bedroom 3 | 6.25 m | 7.65 m | 6.25 m x 7.65 m |
| Basement | Utility Room | 4.13 m | 8.62 m | 4.13 m x 8.62 m |
| Lower Level | Bedroom 4 | 3.12 m | 6.21 m | 3.12 m x 6.21 m |
| Lower Level | Bedroom 5 | 3.32 m | 4.9 m | 3.32 m x 4.9 m |
| Lower Level | Bedroom | 4.45 m | 4.29 m | 4.45 m x 4.29 m |
| Lower Level | Bathroom | 2.59 m | 2.45 m | 2.59 m x 2.45 m |
| Lower Level | Great Room | 10.72 m | 8.4 m | 10.72 m x 8.4 m |
| Ground Level | Living Room | 7.02 m | 6.55 m | 7.02 m x 6.55 m |
| Ground Level | Kitchen | 10.11 m | 8.3 m | 10.11 m x 8.3 m |
| Ground Level | Eating Area | 4.38 m | 3.6 m | 4.38 m x 3.6 m |
| Ground Level | Dining Room | 4.3 m | 4.79 m | 4.3 m x 4.79 m |
| Ground Level | Primary Bedroom | 4.87 m | 6.83 m | 4.87 m x 6.83 m |
| Ground Level | Bedroom 2 | 4.5 m | 3.69 m | 4.5 m x 3.69 m |
| Ground Level | Family Room | 4.77 m | 4.38 m | 4.77 m x 4.38 m |
| Ground Level | Sunroom | 6.54 m | 6.72 m | 6.54 m x 6.72 m |
| Ground Level | Laundry Room | 3.32 m | 2.53 m | 3.32 m x 2.53 m |
Utilities
| Cable | Available |
| Electricity | Installed |
| Wireless | Available |
| Electricity Connected | Connected |
| Telephone | Nearby |
https://www.realtor.ca/real-estate/28299647/20-nippissing-ridge-road-tiny-rural-tiny
Contact Us
Contact us for more information
Jay Egan
Salesperson
torontoluxuryrealtygroup.com/
www.facebook.com/torontoluxuryrealtygroup
twitter.com/JayEgan111
www.linkedin.com/in/jay-egan-b446981/
2145 Avenue Road
Toronto, Ontario M5M 4B2
(416) 441-2888
www.harveykalles.com/
Olga Lapshina
Salesperson
(416) 417-1597
torontoluxuryrealtygroup.com/
www.facebook.com/TorontoLuxuryRealtyGroup
ca.linkedin.com/in/olgalapshin
2145 Avenue Road
Toronto, Ontario M5M 4B2
(416) 441-2888
www.harveykalles.com/

