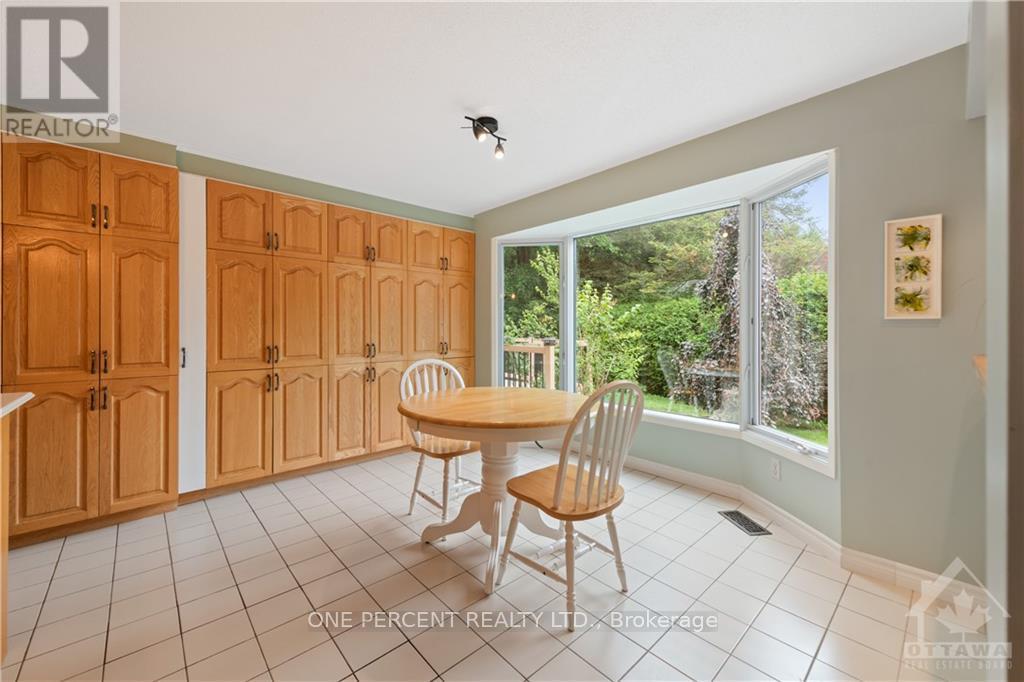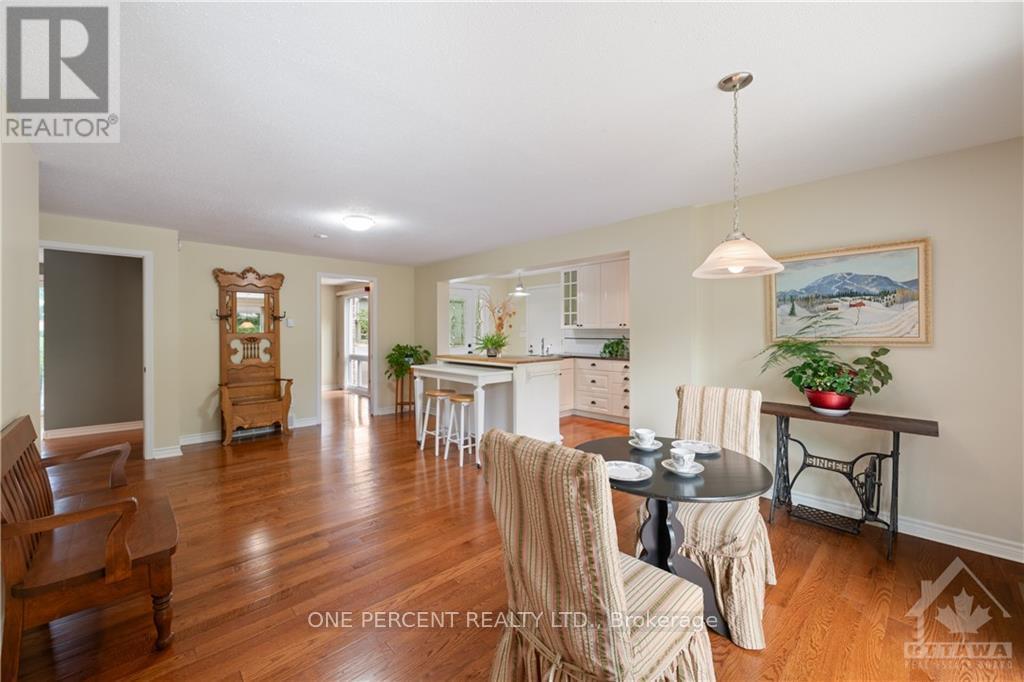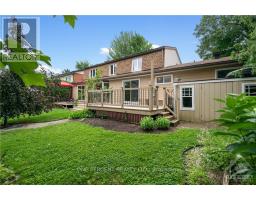20 Northview Road Ottawa, Ontario K2E 6A7
$999,900
Discover expansive living in this generously proportioned home, designed for comfort & versatility. This well-maintained property boasts a unique & expansive layout, featuring a main floor in-law suite, large & open areas including a living room with a cozy fireplace, a formal dining room, & a kitchen with an eat-in area, all designed to accommodate both daily living & family gatherings. Upstairs, the spaciousness continues with four well-appointed bedrooms, including a master retreat complete with a luxurious ensuite. The finished basement further enhances the vast living space with a gym area, a dedicated office, & a large recreation room. Set on a substantial lot in the desirable Skyline neighborhood, this residence is ideally located near essential amenities and boasts a private backyard oasis perfect for extended outdoor living & sophisticated entertainment, providing a serene retreat in the heart of the city. Do not miss out! Check out the virtual tour & book your showing today! (id:50886)
Property Details
| MLS® Number | X9518589 |
| Property Type | Single Family |
| Neigbourhood | City View / Skyline |
| Community Name | 7201 - City View/Skyline/Fisher Heights/Parkwood Hills |
| AmenitiesNearBy | Public Transit, Park |
| ParkingSpaceTotal | 8 |
| Structure | Deck |
Building
| BathroomTotal | 4 |
| BedroomsAboveGround | 5 |
| BedroomsTotal | 5 |
| Amenities | Fireplace(s) |
| Appliances | Dishwasher, Hood Fan, Microwave, Refrigerator, Two Stoves |
| BasementDevelopment | Finished |
| BasementType | Full (finished) |
| ConstructionStyleAttachment | Detached |
| CoolingType | Central Air Conditioning |
| ExteriorFinish | Brick |
| FireplacePresent | Yes |
| FireplaceTotal | 1 |
| FlooringType | Hardwood, Tile |
| FoundationType | Concrete |
| HalfBathTotal | 1 |
| HeatingFuel | Natural Gas |
| HeatingType | Forced Air |
| StoriesTotal | 2 |
| Type | House |
| UtilityWater | Municipal Water |
Parking
| Attached Garage |
Land
| Acreage | No |
| LandAmenities | Public Transit, Park |
| Sewer | Sanitary Sewer |
| SizeDepth | 99 Ft ,10 In |
| SizeFrontage | 74 Ft ,10 In |
| SizeIrregular | 74.91 X 99.88 Ft ; 0 |
| SizeTotalText | 74.91 X 99.88 Ft ; 0 |
| ZoningDescription | Residential |
Rooms
| Level | Type | Length | Width | Dimensions |
|---|---|---|---|---|
| Second Level | Bedroom | 2.94 m | 3.37 m | 2.94 m x 3.37 m |
| Second Level | Bedroom | 2.94 m | 4.47 m | 2.94 m x 4.47 m |
| Second Level | Primary Bedroom | 5.23 m | 4.21 m | 5.23 m x 4.21 m |
| Second Level | Bedroom | 4.67 m | 3.37 m | 4.67 m x 3.37 m |
| Basement | Recreational, Games Room | 6.8 m | 13.41 m | 6.8 m x 13.41 m |
| Main Level | Living Room | 5.84 m | 3.96 m | 5.84 m x 3.96 m |
| Main Level | Dining Room | 3.98 m | 3.96 m | 3.98 m x 3.96 m |
| Main Level | Dining Room | 3.32 m | 3.88 m | 3.32 m x 3.88 m |
| Main Level | Kitchen | 3.07 m | 3.78 m | 3.07 m x 3.78 m |
| Main Level | Living Room | 6.47 m | 4.31 m | 6.47 m x 4.31 m |
| Main Level | Kitchen | 3.14 m | 1.82 m | 3.14 m x 1.82 m |
| Main Level | Bedroom | 3.3 m | 3.4 m | 3.3 m x 3.4 m |
Interested?
Contact us for more information
Miguel Levesque
Salesperson
21 Ladouceur St
Ottawa, Ontario K1Y 2S9





























































