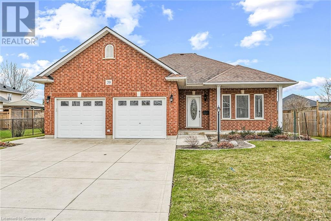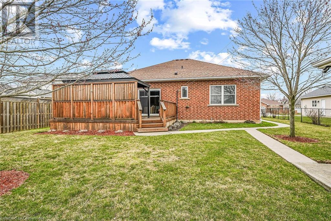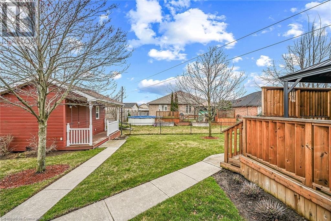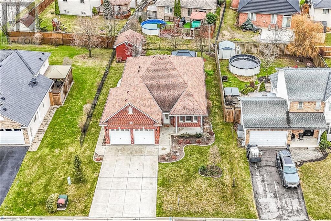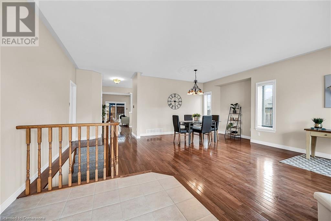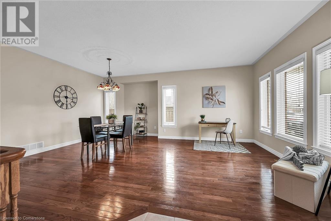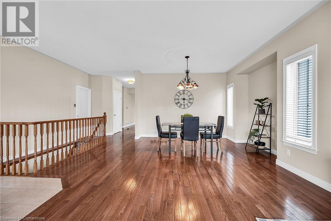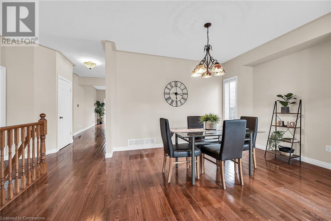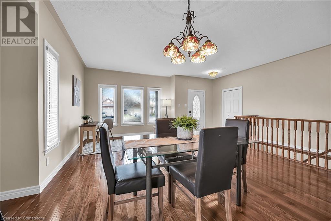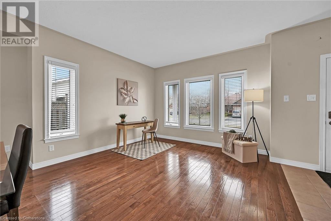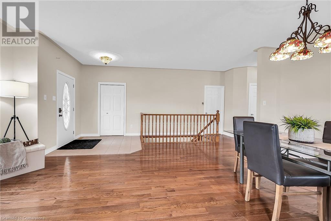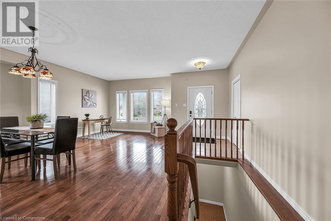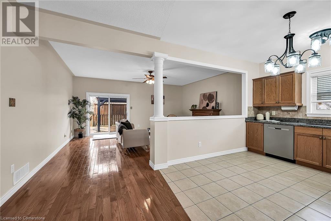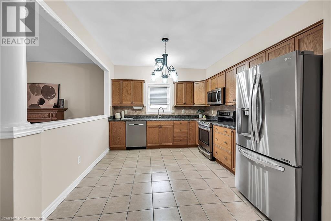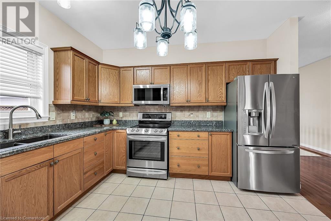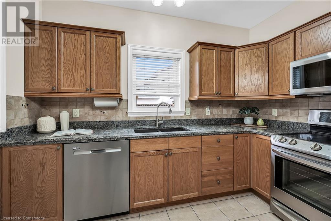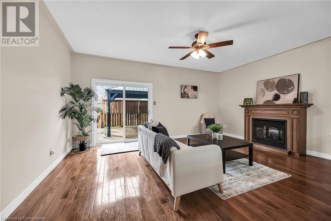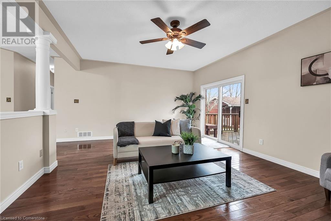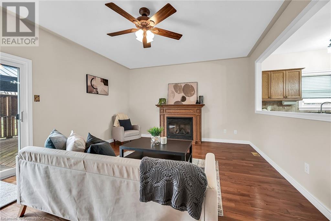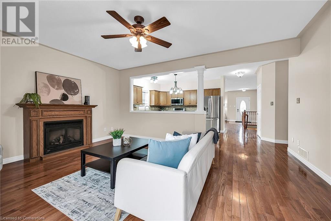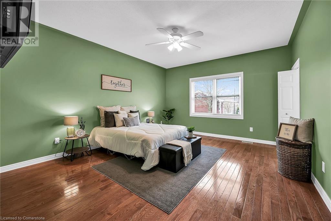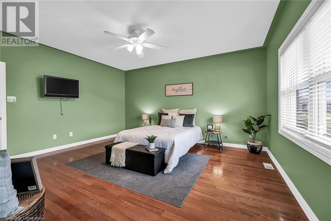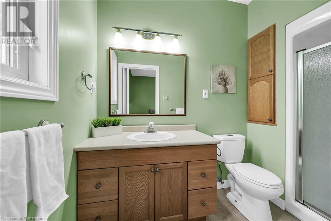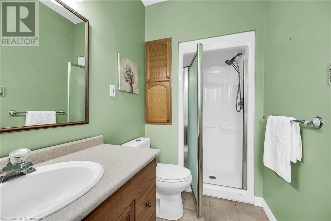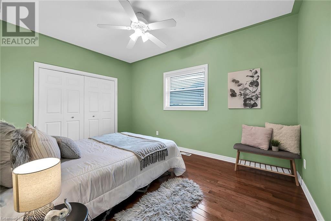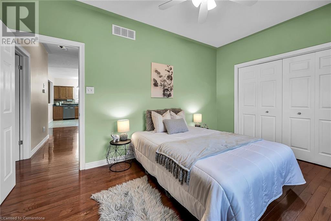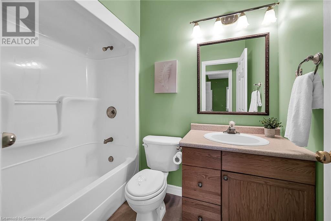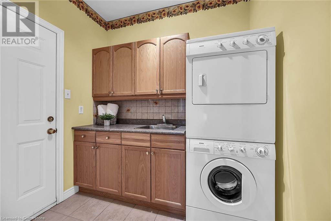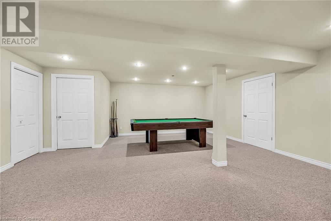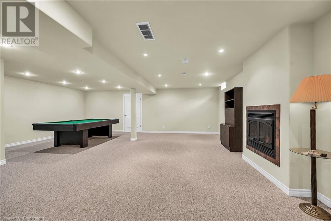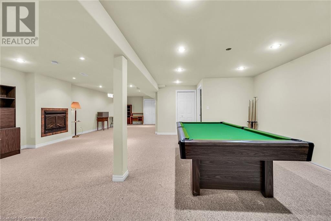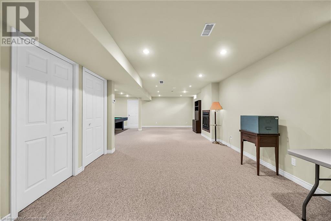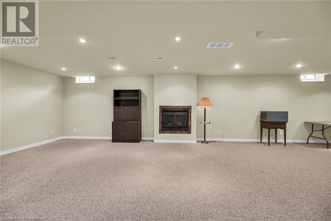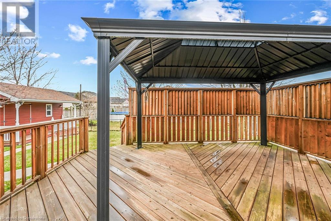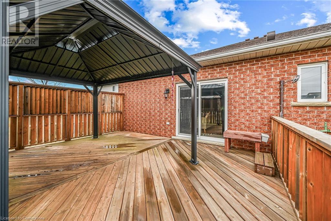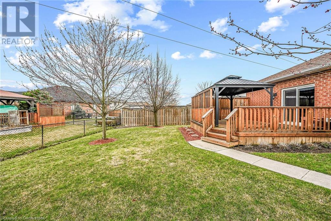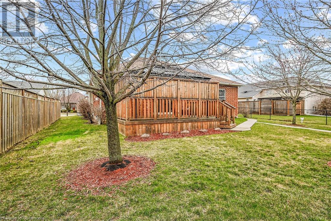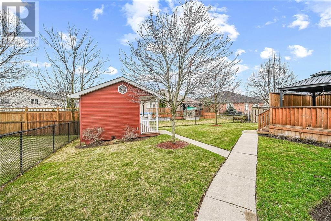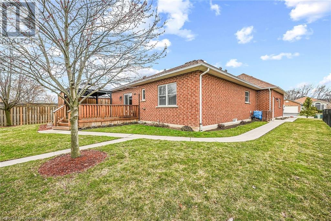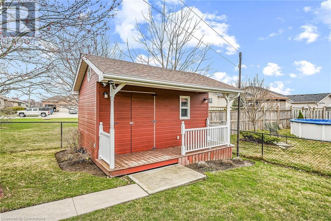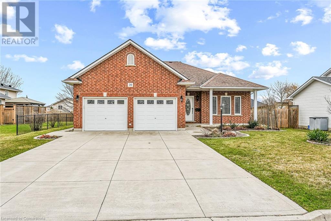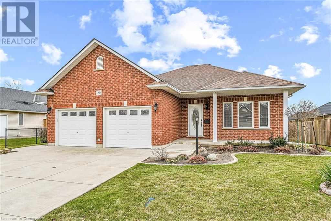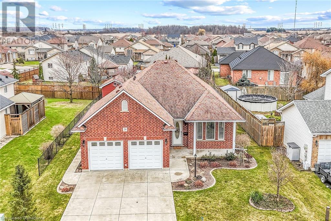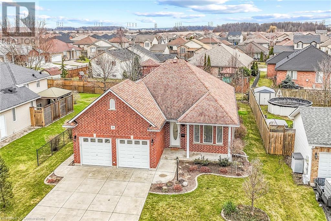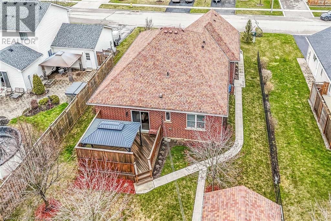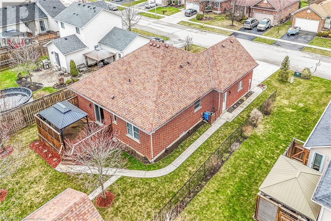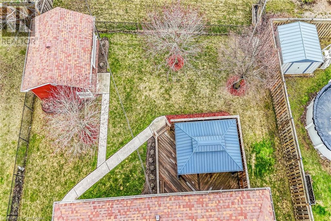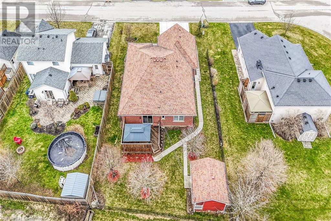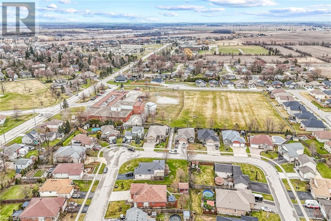20 Oak Crescent Hagersville, Ontario N0A 1H0
$779,000
Tastefully updated, lovingly maintained Custom Built 2 bedroom, 2 bathroom all brick Bungalow in Hagersville’s premier subdivision on premium 65’ x 117’ lot on desired Oak Crescent. Great curb appeal with attached double garage, concrete driveway, welcoming front porch, all brick exterior, shed, partial fenced yard, & mature back yard complete with deck & gazebo area. The flowing, open concept interior layout includes over 2000 sq ft of living space highlighted by 9 ft ceilings throughout, eat in kitchen with oak cabinetry, formal dining area, family room with gas fireplace, additional MF living room, 2 bedrooms including primary suite with 3 pc ensuite, 4 pc primary bathroom, welcoming foyer, & patio door walk out to extensive deck. The partially finished basement features large rec room, games area, & oversized storage area that can be finished to add to overall living space. Upgrades include modern decor & fixtures, gorgeous hardwood flooring throughout, lighting, & more. Ideal for those looking for main floor living, young family, or 2 family home / in law set up. Conveniently located close to schools, shopping, parks, splash pad, pool, & amenities. Easy access to Port Dover, Hamilton, Brantford, Ancaster, & 403. Shows well. Call today for your opportunity to make Hagersville Home! (id:50886)
Property Details
| MLS® Number | 40716396 |
| Property Type | Single Family |
| Amenities Near By | Hospital, Park, Schools |
| Community Features | Quiet Area |
| Equipment Type | None |
| Features | Gazebo, Automatic Garage Door Opener |
| Parking Space Total | 4 |
| Rental Equipment Type | None |
| Structure | Shed |
Building
| Bathroom Total | 2 |
| Bedrooms Above Ground | 2 |
| Bedrooms Total | 2 |
| Appliances | Dishwasher, Dryer, Microwave, Refrigerator, Stove, Washer, Window Coverings |
| Architectural Style | Bungalow |
| Basement Development | Partially Finished |
| Basement Type | Full (partially Finished) |
| Constructed Date | 2002 |
| Construction Style Attachment | Detached |
| Cooling Type | Central Air Conditioning |
| Exterior Finish | Brick |
| Fireplace Present | Yes |
| Fireplace Total | 2 |
| Foundation Type | Poured Concrete |
| Heating Fuel | Natural Gas |
| Heating Type | Forced Air |
| Stories Total | 1 |
| Size Interior | 1,630 Ft2 |
| Type | House |
| Utility Water | Municipal Water |
Parking
| Attached Garage |
Land
| Access Type | Road Access |
| Acreage | No |
| Fence Type | Partially Fenced |
| Land Amenities | Hospital, Park, Schools |
| Sewer | Municipal Sewage System |
| Size Depth | 118 Ft |
| Size Frontage | 65 Ft |
| Size Total Text | Under 1/2 Acre |
| Zoning Description | R1-b |
Rooms
| Level | Type | Length | Width | Dimensions |
|---|---|---|---|---|
| Basement | Storage | 21'0'' x 13'0'' | ||
| Basement | Utility Room | 18'5'' x 10'0'' | ||
| Basement | Games Room | 17'11'' x 12'7'' | ||
| Basement | Recreation Room | 20'3'' x 24'2'' | ||
| Main Level | Laundry Room | 7'6'' x 7'4'' | ||
| Main Level | Foyer | 7'0'' x 7'0'' | ||
| Main Level | Living Room | 11'8'' x 12'10'' | ||
| Main Level | Dining Room | 16'9'' x 8'10'' | ||
| Main Level | Family Room | 14'3'' x 18'1'' | ||
| Main Level | Eat In Kitchen | 16'9'' x 10'11'' | ||
| Main Level | 4pc Bathroom | 7'9'' x 5'1'' | ||
| Main Level | Bedroom | 10'0'' x 14'4'' | ||
| Main Level | 3pc Bathroom | 9'6'' x 5'0'' | ||
| Main Level | Primary Bedroom | 15'11'' x 14'0'' |
https://www.realtor.ca/real-estate/28160071/20-oak-crescent-hagersville
Contact Us
Contact us for more information
Chuck Hogeterp
Salesperson
(905) 573-1189
325 Winterberry Dr Unit 4b
Stoney Creek, Ontario L8J 0B6
(905) 573-1188
(905) 573-1189
www.remaxescarpment.com/

