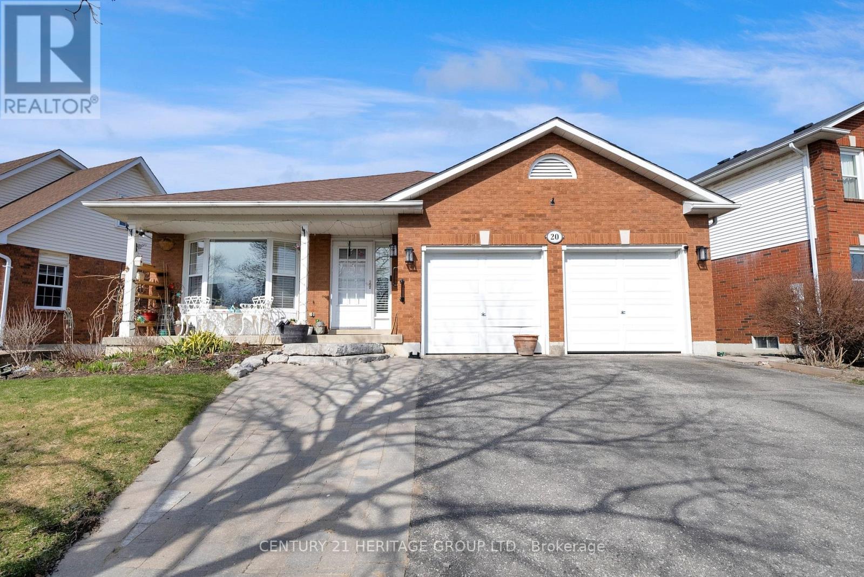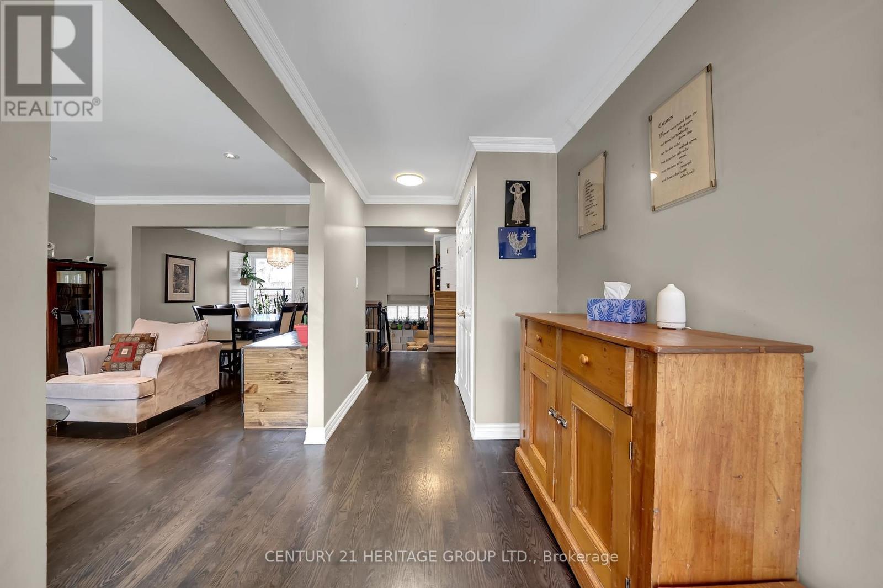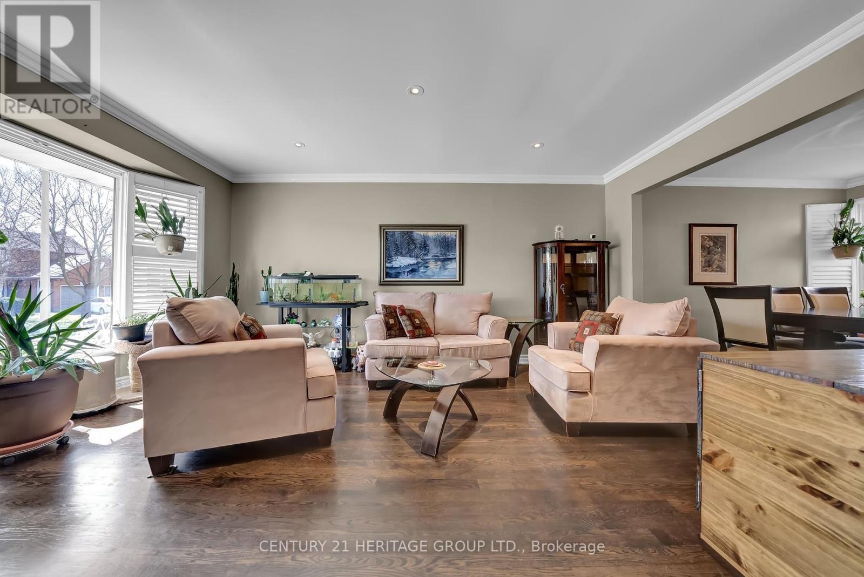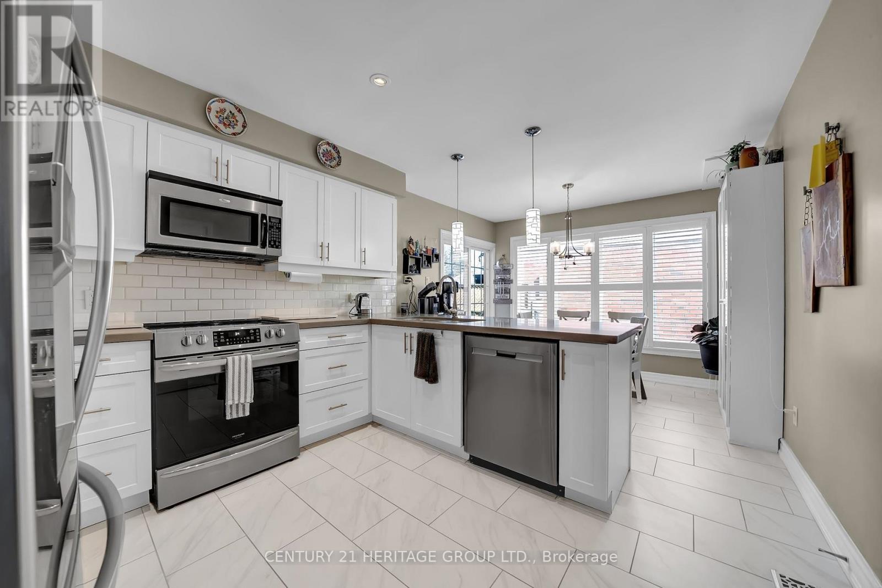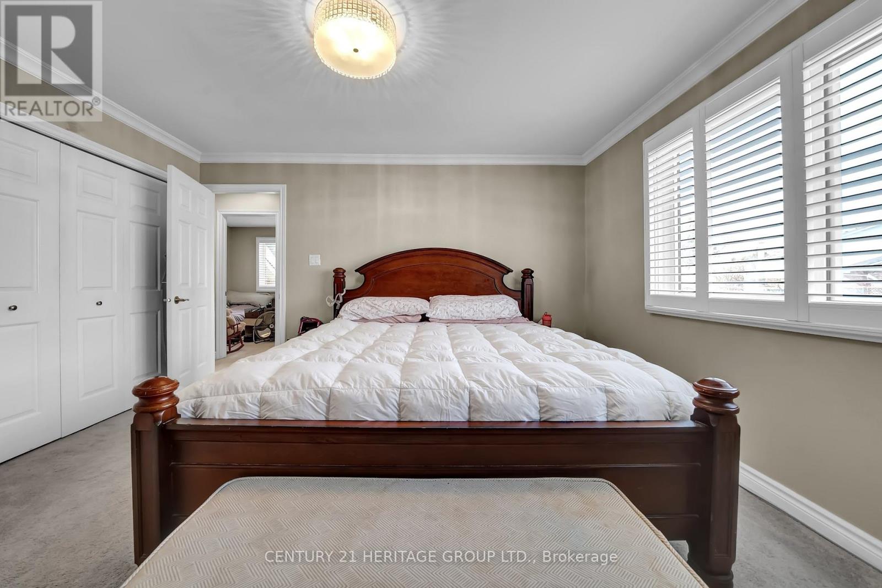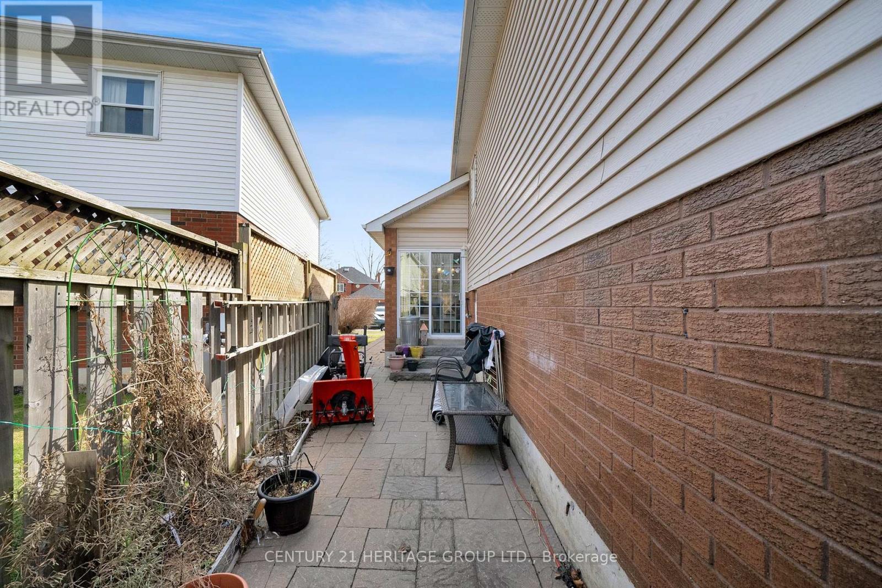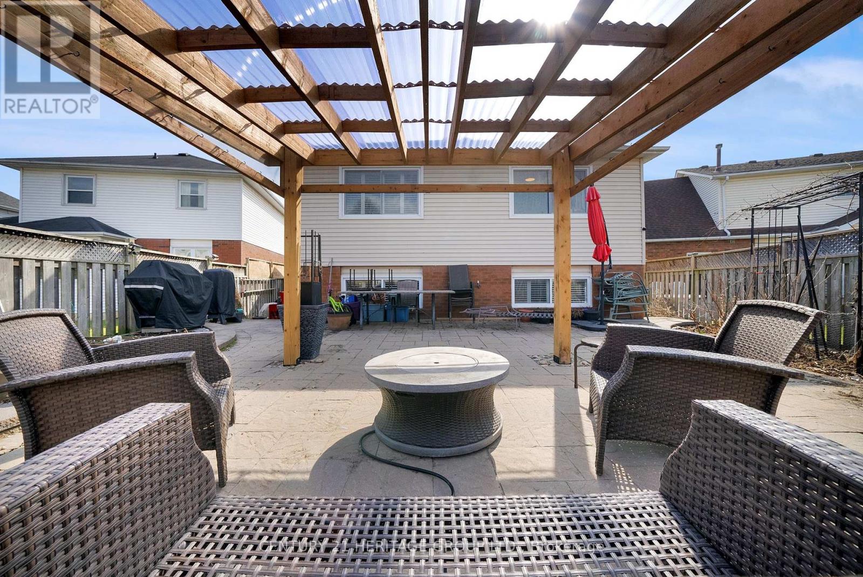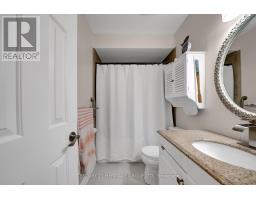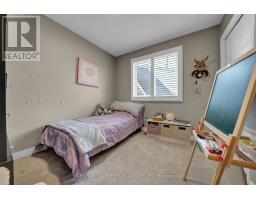20 Orchard Park Drive Clarington, Ontario L1C 4E2
$889,800
Welcome Home! This 4 bedroom 4 washroom detached backsplit is located in one of Bowmanville's most desirable neighbourhoods. This bright & beautifully maintained home offers the perfect balance of space, comfort &flexibility .With three separate living areas, there's plenty of room to host, unwind, or accommodate extended family - all under one roof. Oversized windows throughout - even on the lower level - flood the home with natural light, creating a warm & inviting atmosphere on every floor. The primary bedroom features a private ensuite with heated floors, adding a touch of luxury to your everyday routine. Downstairs, the finished basement adds flexibility & storage, while the backyard patio is a perfect extension of the home - ideal for summer barbecues, morning coffee, or evenings under the stars. This is a home you'll grow into & grow with, set in a community that has everything you need. Close to schools, park and trail systems, shopping, dining, and more - this location truly has it all! (id:50886)
Property Details
| MLS® Number | E12077157 |
| Property Type | Single Family |
| Community Name | Bowmanville |
| Parking Space Total | 4 |
Building
| Bathroom Total | 4 |
| Bedrooms Above Ground | 4 |
| Bedrooms Total | 4 |
| Amenities | Fireplace(s) |
| Appliances | Garage Door Opener Remote(s), Water Heater, Dishwasher, Dryer, Microwave, Hood Fan, Stove, Washer, Window Coverings, Refrigerator |
| Basement Development | Finished |
| Basement Type | N/a (finished) |
| Construction Style Attachment | Detached |
| Construction Style Split Level | Backsplit |
| Cooling Type | Central Air Conditioning |
| Exterior Finish | Brick, Vinyl Siding |
| Fireplace Present | Yes |
| Flooring Type | Hardwood, Carpeted, Tile |
| Foundation Type | Concrete |
| Half Bath Total | 2 |
| Heating Fuel | Natural Gas |
| Heating Type | Forced Air |
| Size Interior | 1,100 - 1,500 Ft2 |
| Type | House |
| Utility Water | Municipal Water |
Parking
| Attached Garage | |
| Garage |
Land
| Acreage | No |
| Sewer | Sanitary Sewer |
| Size Depth | 110 Ft ,3 In |
| Size Frontage | 66 Ft ,8 In |
| Size Irregular | 66.7 X 110.3 Ft |
| Size Total Text | 66.7 X 110.3 Ft |
Rooms
| Level | Type | Length | Width | Dimensions |
|---|---|---|---|---|
| Basement | Den | 3.22 m | 4.32 m | 3.22 m x 4.32 m |
| Basement | Recreational, Games Room | 3.49 m | 5.18 m | 3.49 m x 5.18 m |
| Lower Level | Family Room | 6.39 m | 3.99 m | 6.39 m x 3.99 m |
| Lower Level | Bedroom 4 | 2.96 m | 3.91 m | 2.96 m x 3.91 m |
| Main Level | Living Room | 4.88 m | 3.41 m | 4.88 m x 3.41 m |
| Main Level | Dining Room | 3.27 m | 3.45 m | 3.27 m x 3.45 m |
| Main Level | Kitchen | 3.25 m | 3.39 m | 3.25 m x 3.39 m |
| Main Level | Eating Area | 3.25 m | 2.61 m | 3.25 m x 2.61 m |
| Upper Level | Primary Bedroom | 3.48 m | 4.08 m | 3.48 m x 4.08 m |
| Upper Level | Bedroom 2 | 2.98 m | 4.08 m | 2.98 m x 4.08 m |
| Upper Level | Bedroom 3 | 2.69 m | 2.95 m | 2.69 m x 2.95 m |
https://www.realtor.ca/real-estate/28155194/20-orchard-park-drive-clarington-bowmanville-bowmanville
Contact Us
Contact us for more information
Louise Batista
Salesperson
www.listwithlouise.ca/
www.facebook.com/ListWithLouise
49 Holland St W Box 1201
Bradford, Ontario L3Z 2B6
(905) 775-5677
(905) 775-3022
Jessica Crossan
Salesperson
49 Holland St W Box 1201
Bradford, Ontario L3Z 2B6
(905) 775-5677
(905) 775-3022

