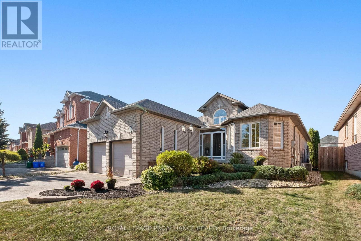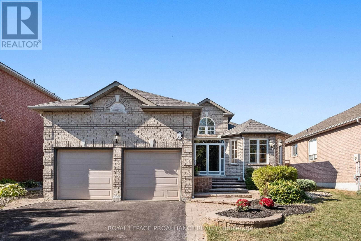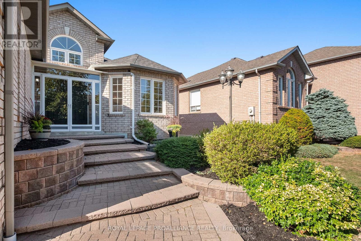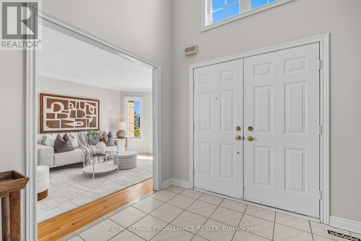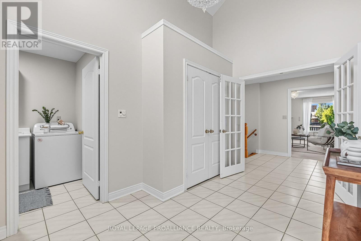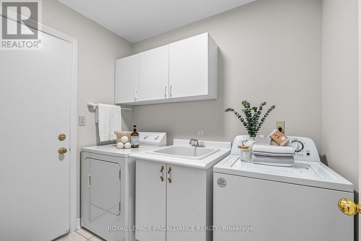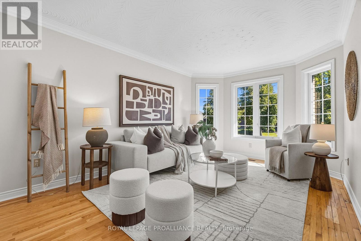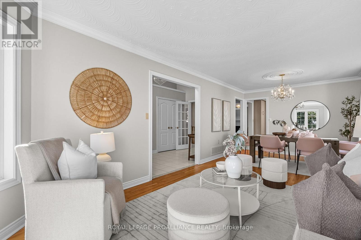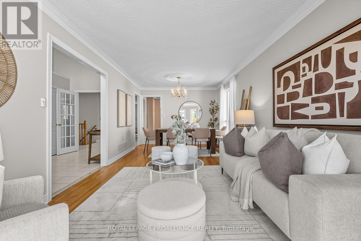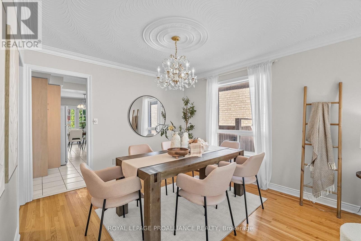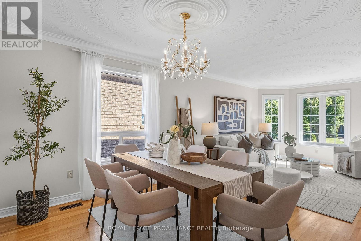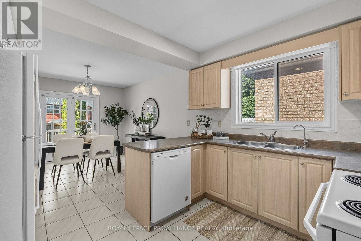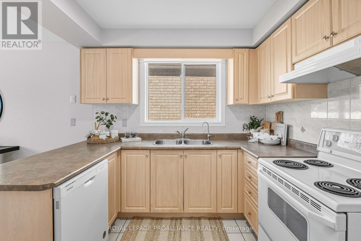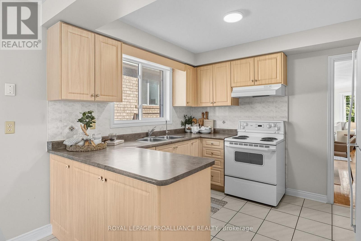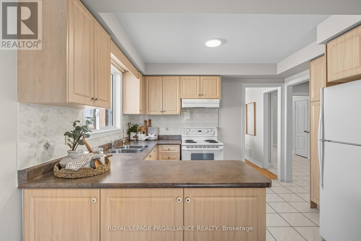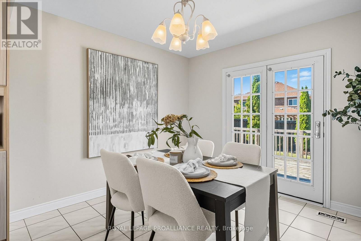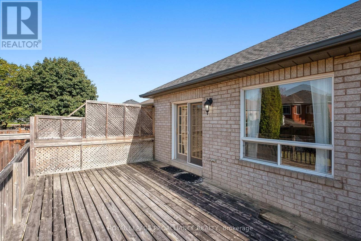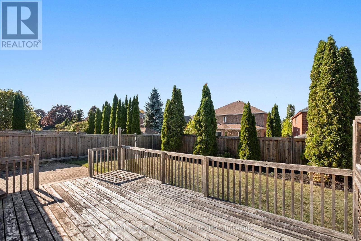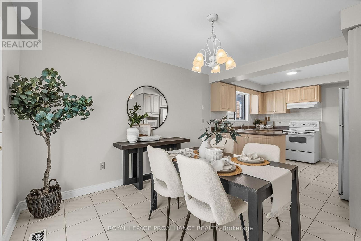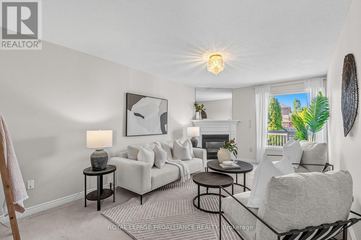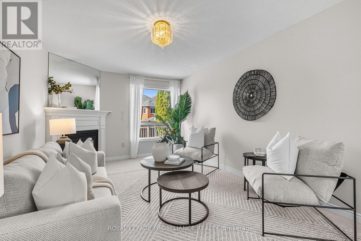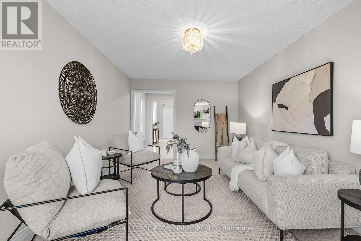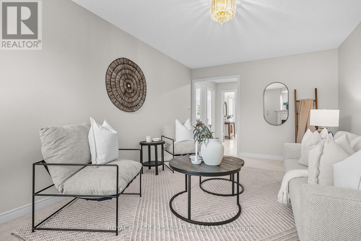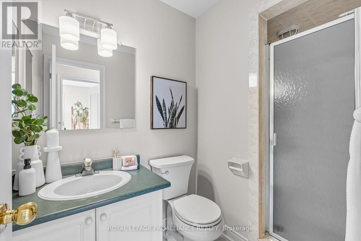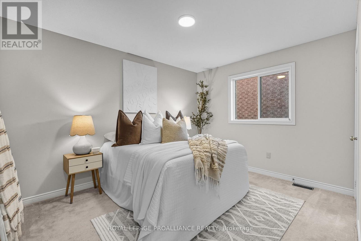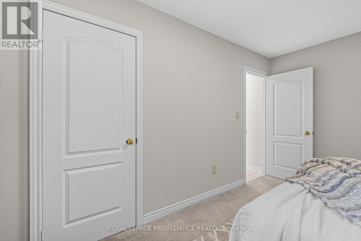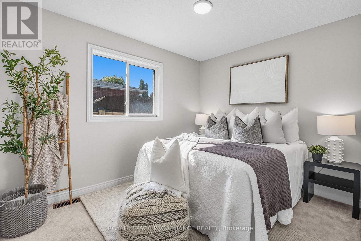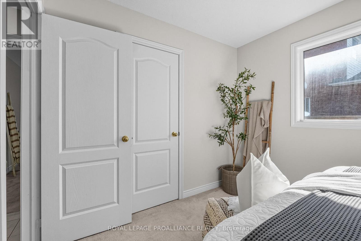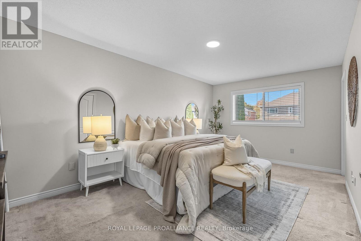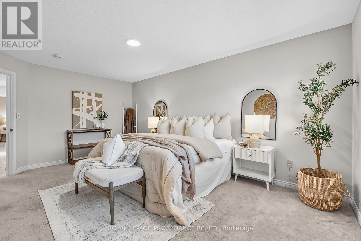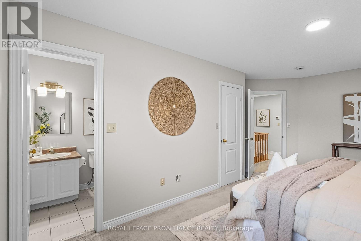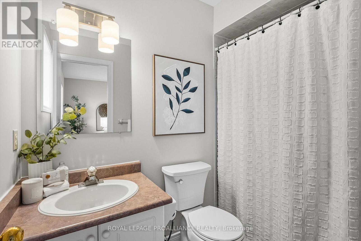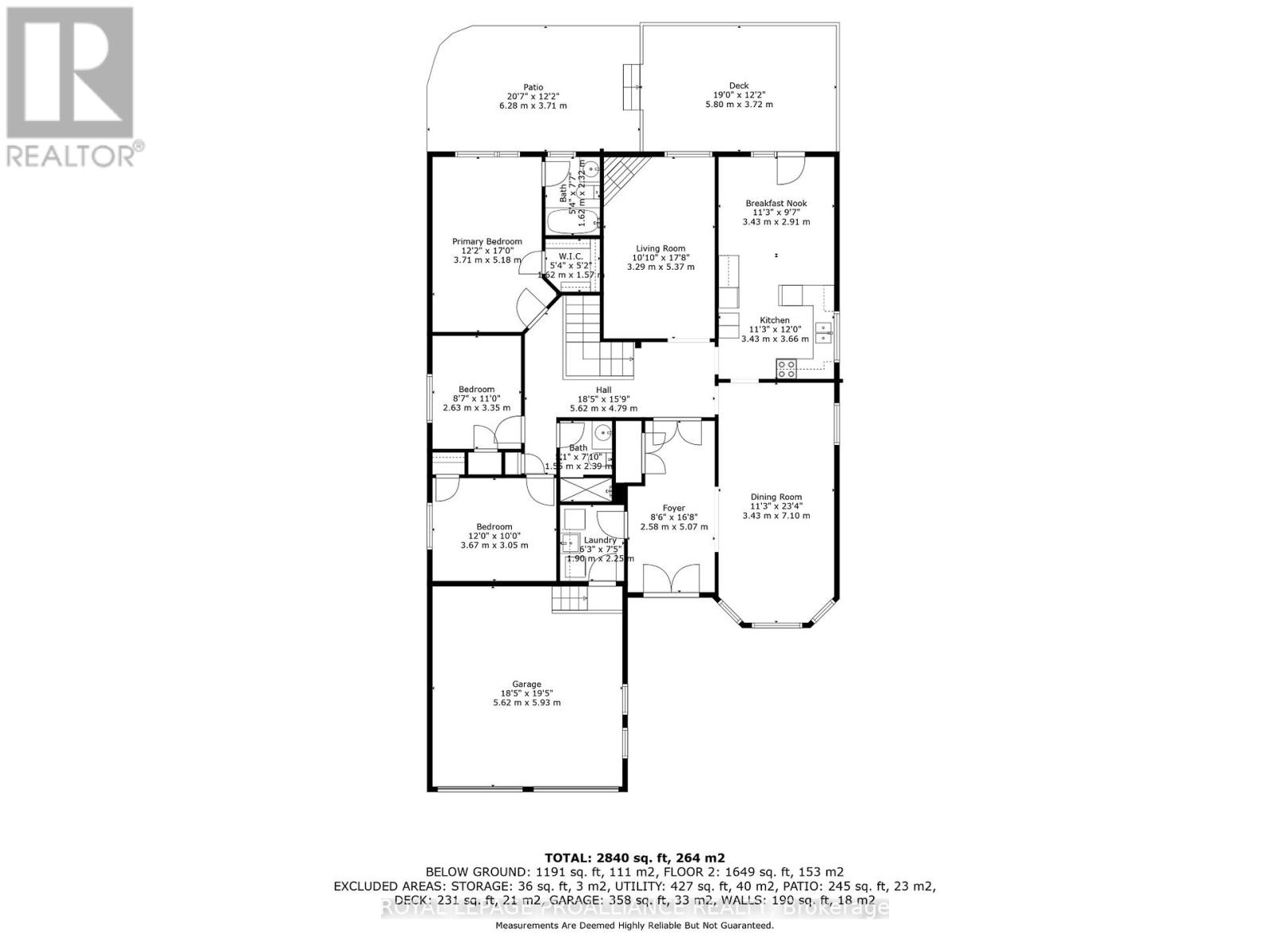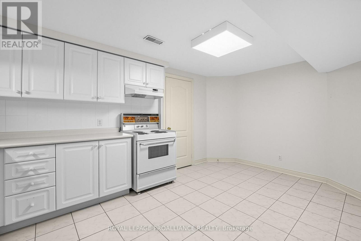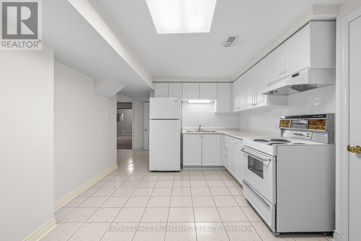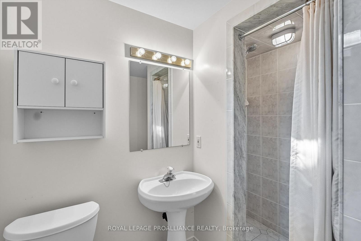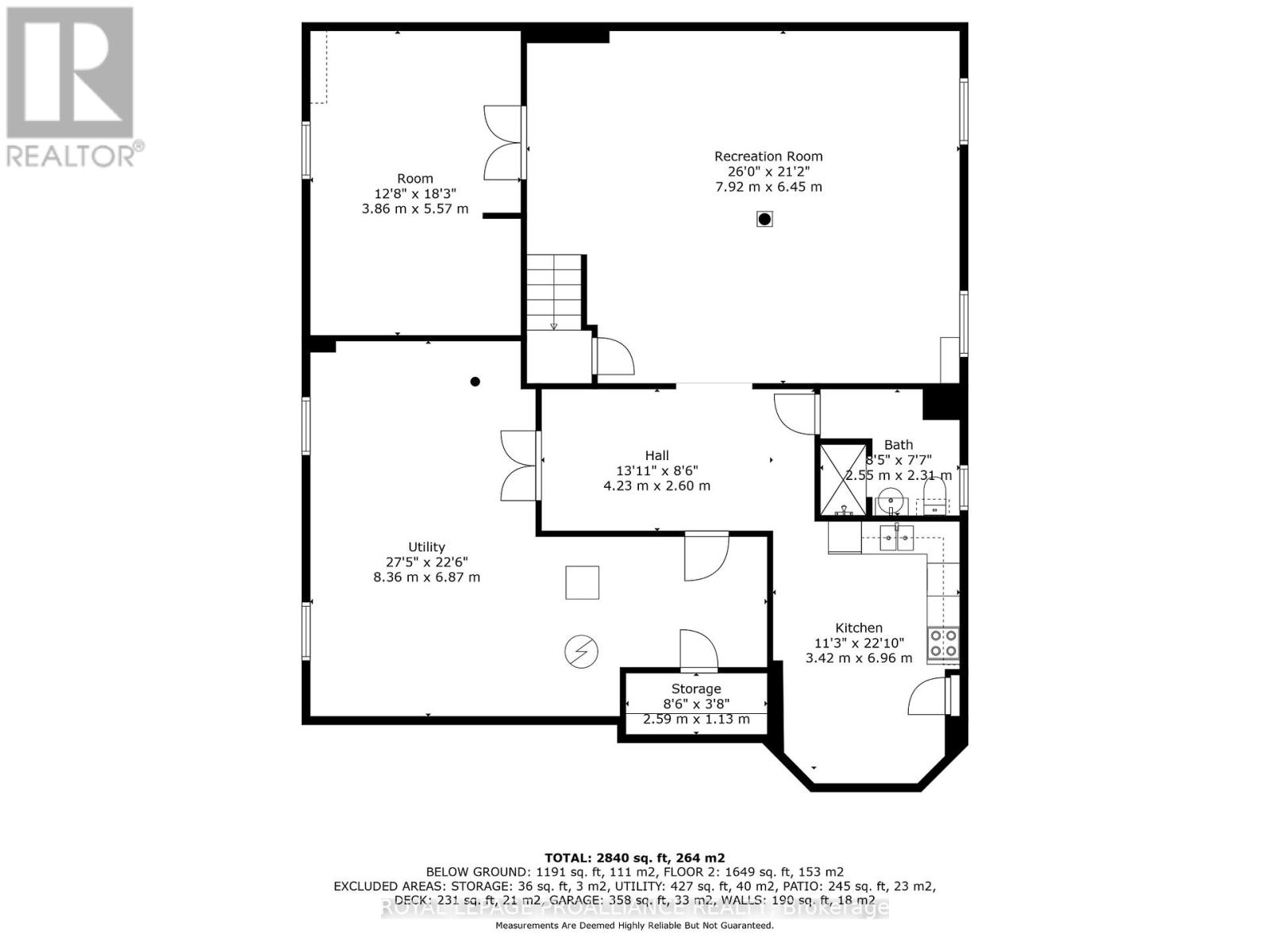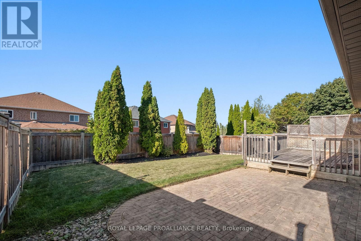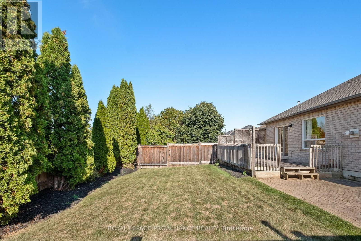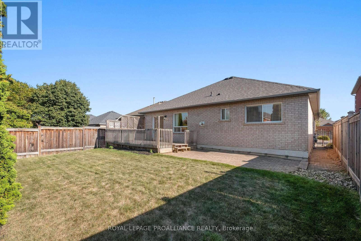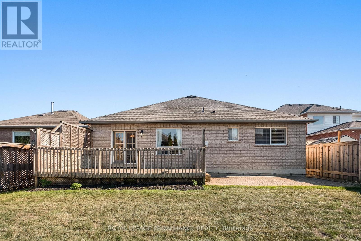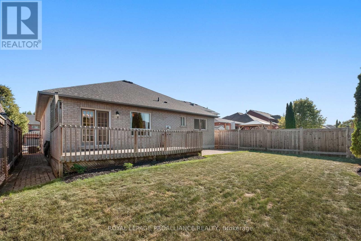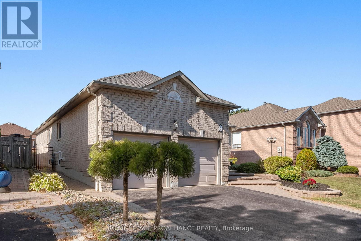20 Patrick Drive Whitby, Ontario L1R 2L1
$1,035,000
Welcome to 20 Patrick Drive, a rare opportunity to own a detached brick bungalow in Whitby's sought-after Fallingbrook neighbourhood. Situated on a quiet street in a well-established, family-friendly community, this 3+1 bedroom, 2+1 bathroom home offers comfort, space, and convenience close to schools, parks, and green space. The main level features an inviting layout with cathedral ceilings in the foyer and a welcoming enclosed front porch. The kitchen includes a breakfast nook and, as designed in the original builder plans, the dividing wall to the living room could be removed to create a more open, fluid space. The combined dining and family room is spacious and filled with natural light. The primary bedroom includes a walk-in closet and ensuite, complemented by two additional bedrooms and a full 3-piece bath. Main floor laundry adds to everyday convenience. The fully finished lower level includes an additional kitchen and cold cellar, a 3-piece bathroom, and versatile living space + ample storage room to suit a variety of family needs. Outside, enjoy a fully fenced backyard with a wood deck (natural gas line for bbq) and brick patio, perfect for entertaining or relaxing. An attached two-car garage completes this well-rounded property. **Recent updates: air conditioner July 2023, fence August 2018, roof & furnace 2016, dishwasher, washing machine & toilets in 2025** (id:50886)
Property Details
| MLS® Number | E12410193 |
| Property Type | Single Family |
| Community Name | Pringle Creek |
| Amenities Near By | Park, Schools, Public Transit |
| Equipment Type | Water Heater |
| Parking Space Total | 4 |
| Rental Equipment Type | Water Heater |
Building
| Bathroom Total | 4 |
| Bedrooms Above Ground | 3 |
| Bedrooms Below Ground | 1 |
| Bedrooms Total | 4 |
| Amenities | Fireplace(s) |
| Appliances | Garage Door Opener Remote(s), Blinds, Dishwasher, Dryer, Garage Door Opener, Microwave, Stove, Washer, Refrigerator |
| Architectural Style | Bungalow |
| Basement Development | Finished |
| Basement Type | Full (finished) |
| Construction Style Attachment | Detached |
| Cooling Type | Central Air Conditioning |
| Exterior Finish | Brick |
| Fireplace Present | Yes |
| Foundation Type | Poured Concrete |
| Half Bath Total | 1 |
| Heating Fuel | Natural Gas |
| Heating Type | Forced Air |
| Stories Total | 1 |
| Size Interior | 1,500 - 2,000 Ft2 |
| Type | House |
| Utility Water | Municipal Water |
Parking
| Attached Garage | |
| Garage |
Land
| Acreage | No |
| Land Amenities | Park, Schools, Public Transit |
| Sewer | Sanitary Sewer |
| Size Depth | 125 Ft ,6 In |
| Size Frontage | 51 Ft ,3 In |
| Size Irregular | 51.3 X 125.5 Ft |
| Size Total Text | 51.3 X 125.5 Ft |
Rooms
| Level | Type | Length | Width | Dimensions |
|---|---|---|---|---|
| Basement | Kitchen | 3.42 m | 6.96 m | 3.42 m x 6.96 m |
| Basement | Recreational, Games Room | 7.92 m | 6.45 m | 7.92 m x 6.45 m |
| Basement | Bedroom | 3.86 m | 5.67 m | 3.86 m x 5.67 m |
| Basement | Bathroom | 2.55 m | 2.31 m | 2.55 m x 2.31 m |
| Basement | Utility Room | 8.36 m | 6.87 m | 8.36 m x 6.87 m |
| Basement | Cold Room | 2.59 m | 1.13 m | 2.59 m x 1.13 m |
| Main Level | Foyer | 2.58 m | 5.07 m | 2.58 m x 5.07 m |
| Main Level | Laundry Room | 1.9 m | 2.25 m | 1.9 m x 2.25 m |
| Main Level | Dining Room | 3.43 m | 7.1 m | 3.43 m x 7.1 m |
| Main Level | Kitchen | 3.43 m | 3.66 m | 3.43 m x 3.66 m |
| Main Level | Eating Area | 3.43 m | 2.91 m | 3.43 m x 2.91 m |
| Main Level | Family Room | 3.29 m | 5.37 m | 3.29 m x 5.37 m |
| Main Level | Primary Bedroom | 3.71 m | 5.18 m | 3.71 m x 5.18 m |
| Main Level | Bathroom | 1.62 m | 2.32 m | 1.62 m x 2.32 m |
| Main Level | Bedroom 2 | 2.62 m | 3.35 m | 2.62 m x 3.35 m |
| Main Level | Bedroom 3 | 3.67 m | 3.05 m | 3.67 m x 3.05 m |
| Main Level | Bathroom | 1.55 m | 2.39 m | 1.55 m x 2.39 m |
https://www.realtor.ca/real-estate/28876801/20-patrick-drive-whitby-pringle-creek-pringle-creek
Contact Us
Contact us for more information
Lindsey Edwards
Salesperson
noco.realty/
www.facebook.com/nocorealty
1005 Elgin Street West Unit: 300
Cobourg, Ontario K9A 5J4
(905) 377-8888
discoverroyallepage.com/

