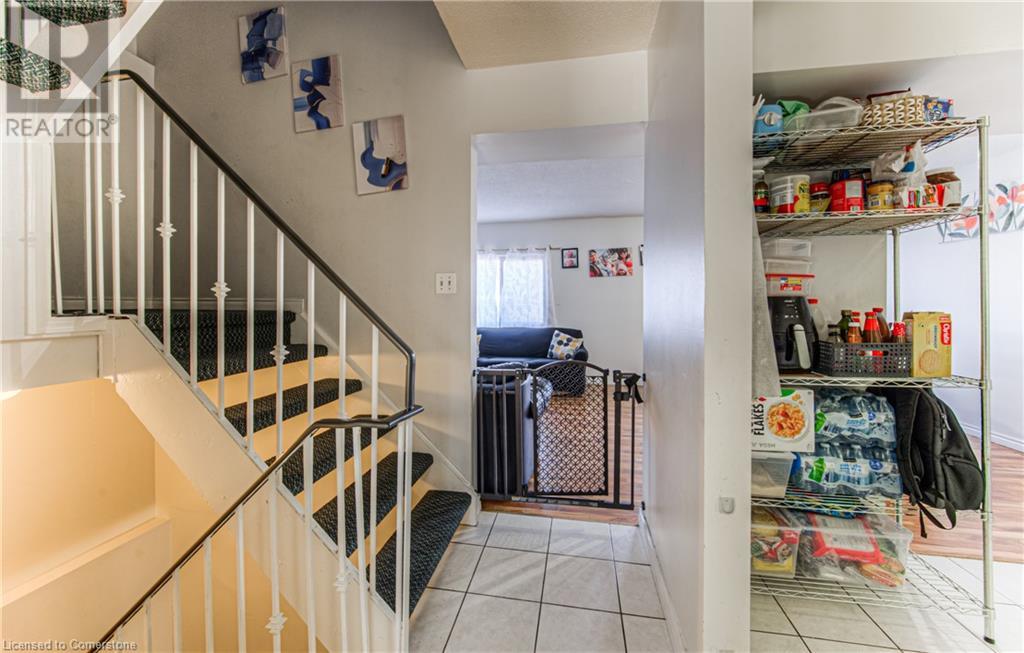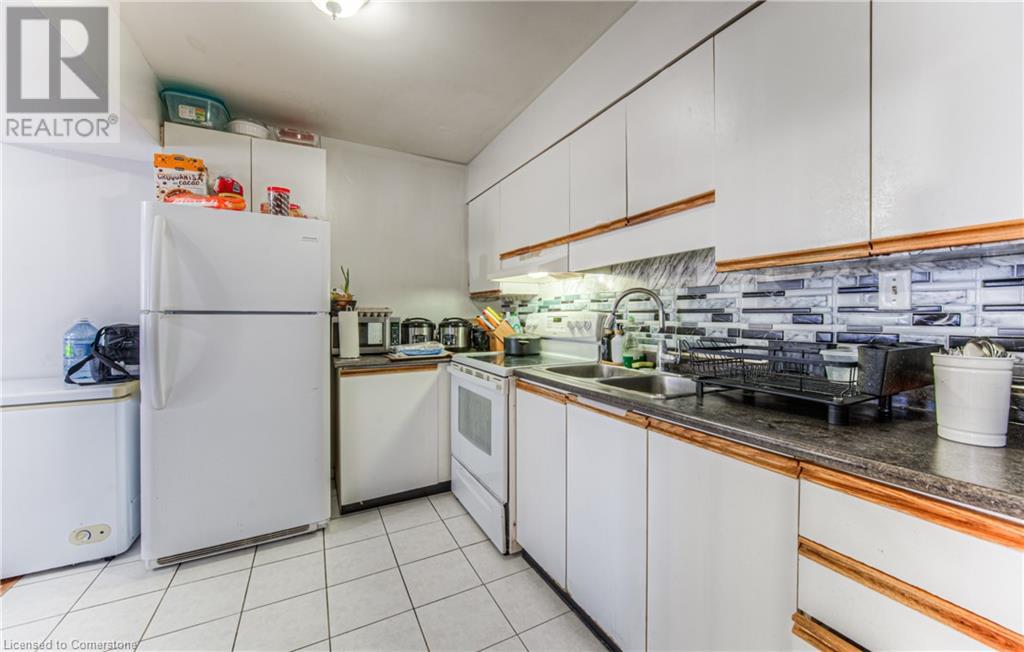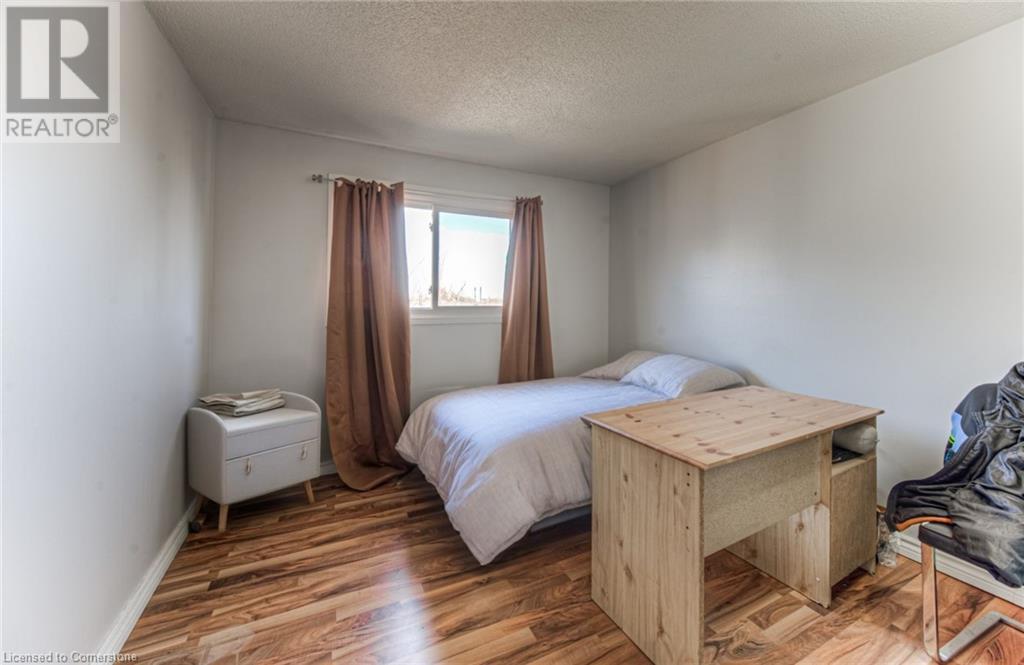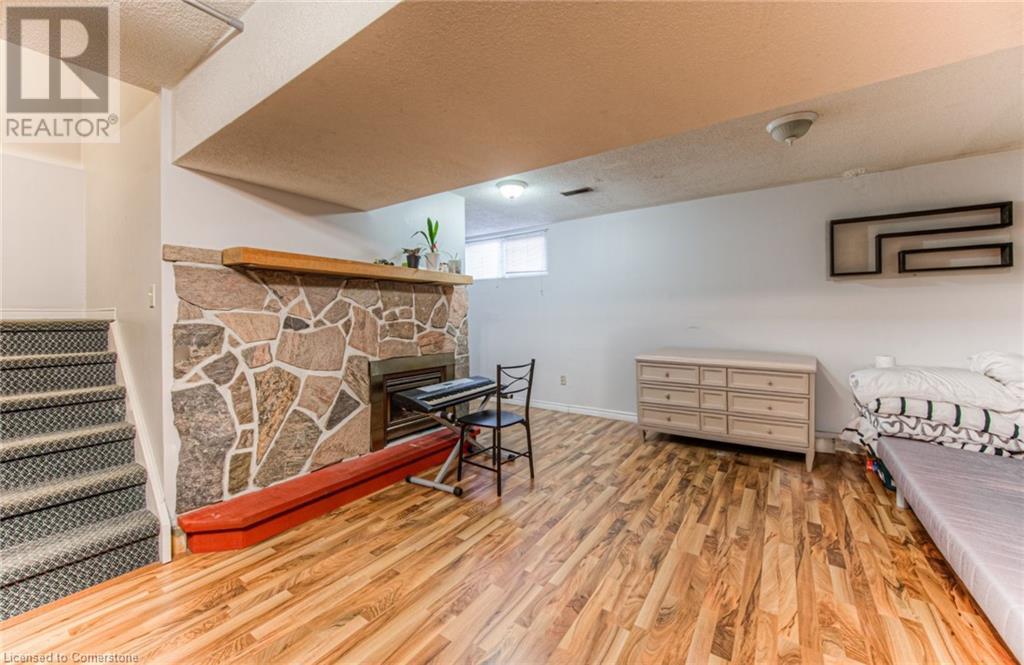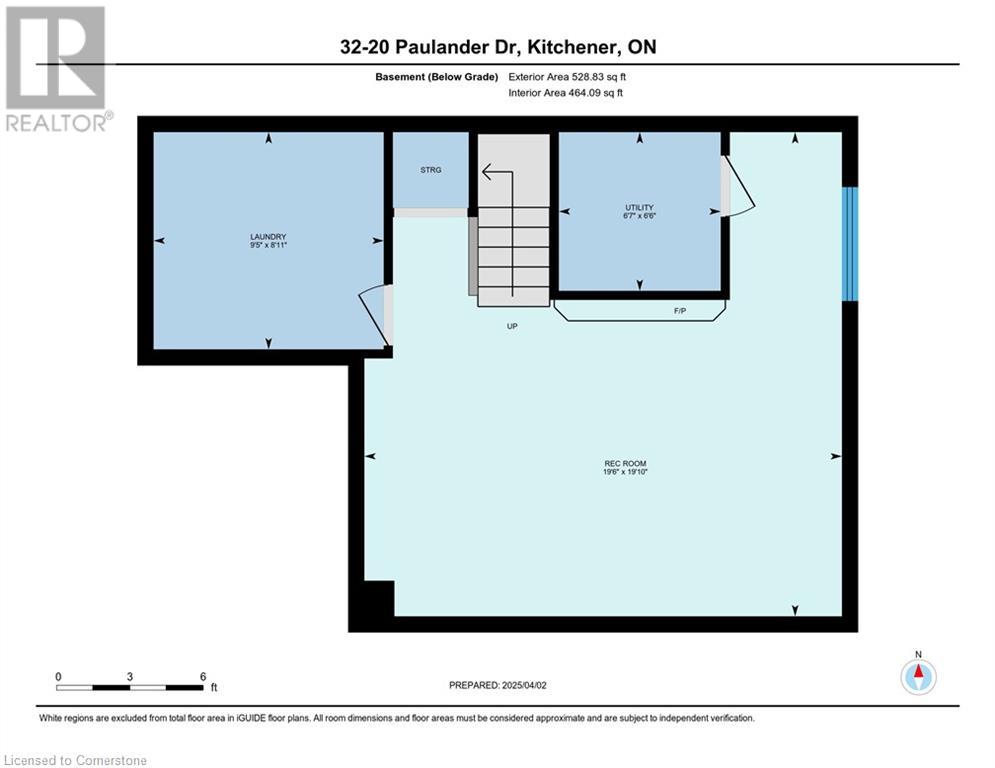20 Paulander Drive Unit# 32 Kitchener, Ontario N2M 5L3
$2,700 MonthlyInsurance, Property Management
Welcome to this beautifully maintained end-unit townhome in the sought after Victoria Hills area. Offering 3 spacious bedrooms, 2 washrooms, and plenty of natural light throughout. Featuring stylish laminate floors, this home boasts a warm and inviting atmosphere perfect for families. The finished basement provides additional living space, complete with a cozy gas fireplace and a large rec room, ideal for entertaining or relaxing. Outside, enjoy the fully fenced yard, perfect for outdoor gatherings. With 2 parking spaces and a prime location close to schools, public transportation, and shopping, this home offers both convenience and comfort. Don’t miss out on this fantastic opportunity—schedule your viewing today! Unit has been freshly painted. Brand new cupboard doors in kitchen/washroom as well as new tile backsplash in Kitchen. (id:50886)
Property Details
| MLS® Number | 40711854 |
| Property Type | Single Family |
| Amenities Near By | Park, Place Of Worship, Playground, Public Transit, Schools, Shopping |
| Community Features | School Bus |
| Equipment Type | Water Heater |
| Features | Balcony, No Pet Home |
| Parking Space Total | 2 |
| Rental Equipment Type | Water Heater |
Building
| Bathroom Total | 2 |
| Bedrooms Above Ground | 3 |
| Bedrooms Total | 3 |
| Appliances | Dishwasher, Dryer, Refrigerator, Stove, Washer |
| Architectural Style | 2 Level |
| Basement Development | Finished |
| Basement Type | Full (finished) |
| Constructed Date | 1988 |
| Construction Style Attachment | Attached |
| Cooling Type | Central Air Conditioning |
| Exterior Finish | Brick, Vinyl Siding |
| Fireplace Present | Yes |
| Fireplace Total | 1 |
| Fixture | Ceiling Fans |
| Foundation Type | Poured Concrete |
| Half Bath Total | 1 |
| Heating Fuel | Natural Gas |
| Heating Type | Forced Air |
| Stories Total | 2 |
| Size Interior | 1,787 Ft2 |
| Type | Row / Townhouse |
| Utility Water | Municipal Water |
Parking
| Attached Garage |
Land
| Acreage | No |
| Fence Type | Fence |
| Land Amenities | Park, Place Of Worship, Playground, Public Transit, Schools, Shopping |
| Sewer | Municipal Sewage System |
| Size Frontage | 1 Ft |
| Size Total Text | Unknown |
| Zoning Description | R2 |
Rooms
| Level | Type | Length | Width | Dimensions |
|---|---|---|---|---|
| Second Level | Primary Bedroom | 18'5'' x 11'11'' | ||
| Second Level | Bedroom | 10'3'' x 12'8'' | ||
| Second Level | Bedroom | 10'1'' x 12'8'' | ||
| Second Level | 4pc Bathroom | Measurements not available | ||
| Basement | Utility Room | 6'6'' x 6'7'' | ||
| Basement | Recreation Room | 19'10'' x 19'6'' | ||
| Basement | Laundry Room | 8'11'' x 9'5'' | ||
| Main Level | Living Room | 10'0'' x 12'1'' | ||
| Main Level | Kitchen | 10'0'' x 8'7'' | ||
| Main Level | Dining Room | 10'2'' x 12'3'' | ||
| Main Level | 2pc Bathroom | Measurements not available |
https://www.realtor.ca/real-estate/28106532/20-paulander-drive-unit-32-kitchener
Contact Us
Contact us for more information
Nicholas Sworobowicz
Salesperson
180 Northfield Drive W., Unit 7a
Waterloo, Ontario N2L 0C7
(519) 747-2040
(519) 747-2081
www.wollerealty.com/
Caroline Harvey
Salesperson
(519) 742-9904
www.corepg.co/
www.facebook.com/COREPropertyGroupRLP/
www.instagram.com/harveygrouprealestate/
71 Weber Street E., Unit B
Kitchener, Ontario N2H 1C6
(519) 578-7300
(519) 742-9904
wollerealty.com/





