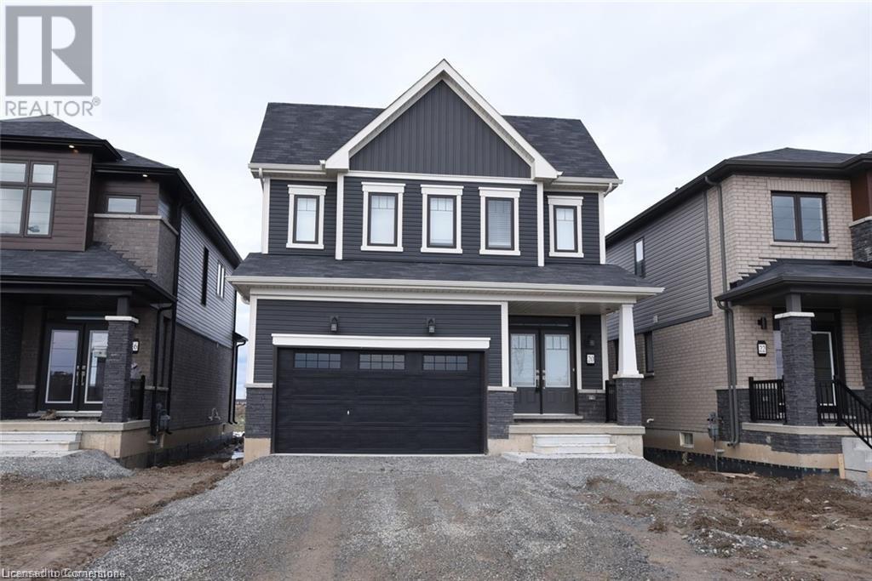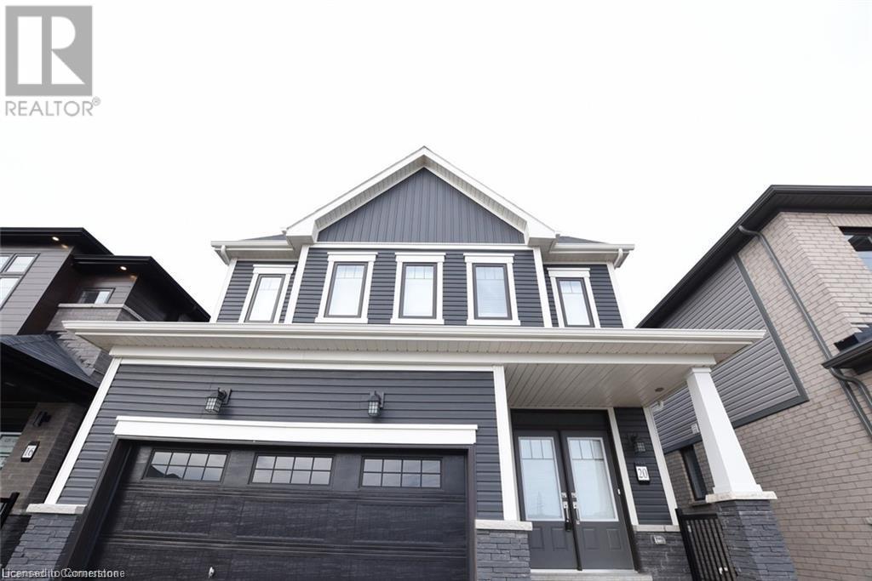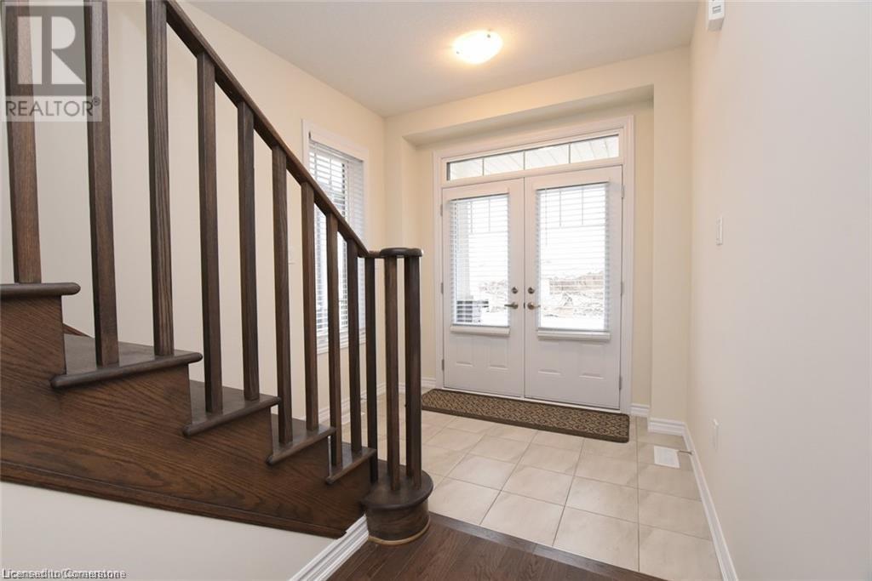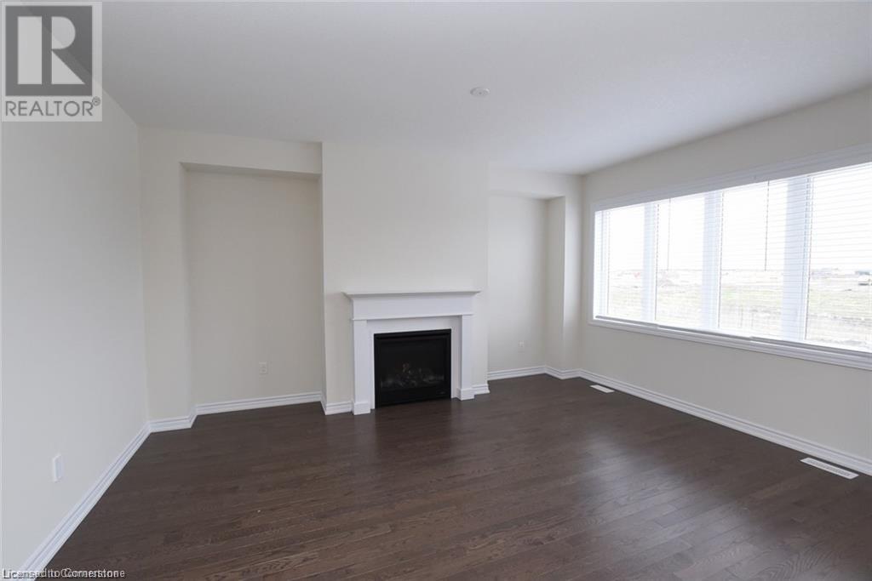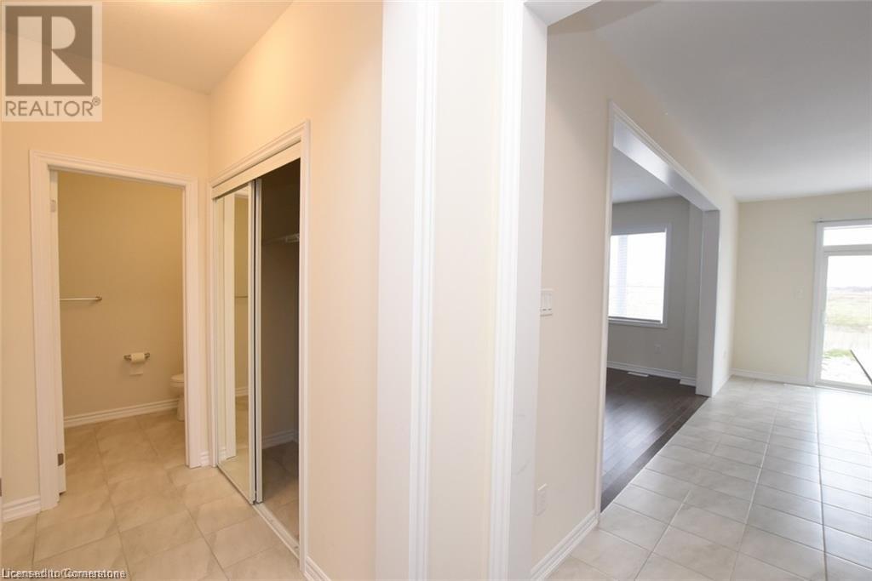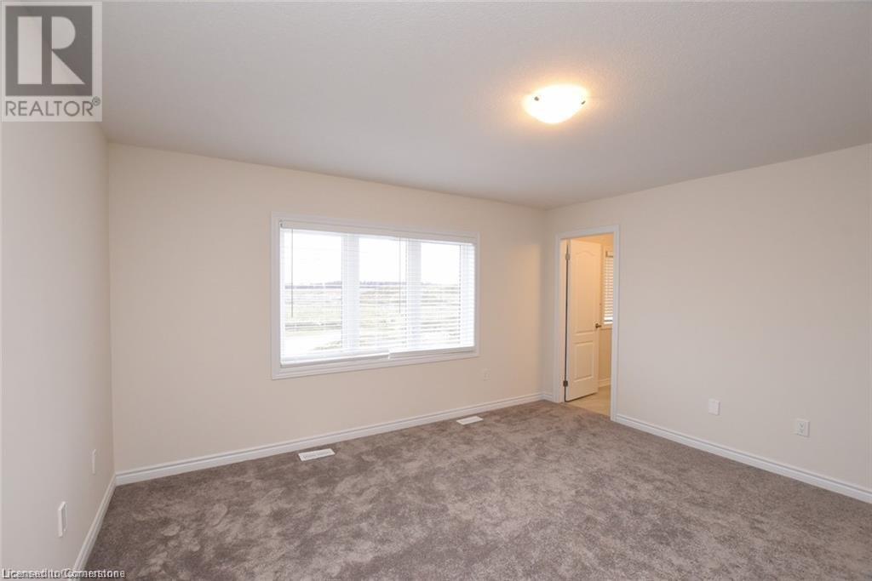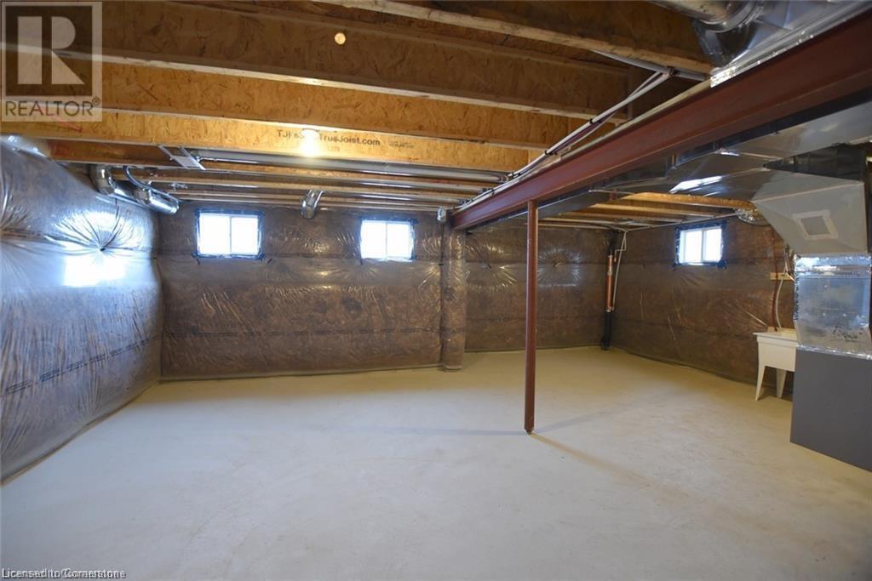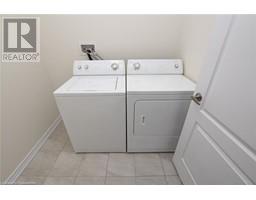20 Peach Street Thorold, Ontario L2V 0K1
$2,900 MonthlyInsurance
Modern, detached two-storey home located in the Empire Calderwood community. Built in 2021, this spacious residence offers approximately 2,000 square feet of above grade living space. Property Features Bedrooms 4 generously sized bedrooms,3 bathrooms (2 full, 1 half) with an Open-concept main floor with a spacious entryway Interior Finishes include Hardwood flooring, fireplace in living room, window coverings and 5 appliances Laundry is Conveniently located on the second-floor and the Basement is Unfinished Situated in the Rolling Meadows neighborhood, the home is close to highways, shopping centers, and schools (id:50886)
Property Details
| MLS® Number | 40739159 |
| Property Type | Single Family |
| Amenities Near By | Schools |
| Community Features | School Bus |
| Equipment Type | Water Heater |
| Features | Automatic Garage Door Opener |
| Parking Space Total | 3 |
| Rental Equipment Type | Water Heater |
Building
| Bathroom Total | 3 |
| Bedrooms Above Ground | 4 |
| Bedrooms Total | 4 |
| Appliances | Central Vacuum, Dishwasher, Refrigerator, Stove, Washer, Window Coverings, Garage Door Opener |
| Architectural Style | 2 Level |
| Basement Development | Unfinished |
| Basement Type | Full (unfinished) |
| Constructed Date | 2021 |
| Construction Style Attachment | Detached |
| Cooling Type | Central Air Conditioning |
| Exterior Finish | Aluminum Siding, Brick |
| Half Bath Total | 1 |
| Heating Type | Forced Air |
| Stories Total | 2 |
| Size Interior | 2,000 Ft2 |
| Type | House |
| Utility Water | Municipal Water |
Parking
| Attached Garage |
Land
| Access Type | Road Access |
| Acreage | No |
| Land Amenities | Schools |
| Sewer | Municipal Sewage System |
| Size Depth | 100 Ft |
| Size Frontage | 33 Ft |
| Size Total Text | Under 1/2 Acre |
| Zoning Description | R1a |
Rooms
| Level | Type | Length | Width | Dimensions |
|---|---|---|---|---|
| Second Level | Laundry Room | 7'0'' x 8'0'' | ||
| Second Level | 4pc Bathroom | Measurements not available | ||
| Second Level | 4pc Bathroom | Measurements not available | ||
| Second Level | Primary Bedroom | 14'0'' x 13'0'' | ||
| Second Level | Bedroom | 10'0'' x 11'0'' | ||
| Second Level | Bedroom | 11'0'' x 14'0'' | ||
| Second Level | Bedroom | 11'0'' x 12'0'' | ||
| Basement | Other | Measurements not available | ||
| Main Level | Dining Room | 10'0'' x 7'0'' | ||
| Main Level | 2pc Bathroom | 5'0'' x 7'0'' | ||
| Main Level | Living Room | 16'5'' x 13'0'' | ||
| Main Level | Kitchen | 12'0'' x 21'0'' |
https://www.realtor.ca/real-estate/28443394/20-peach-street-thorold
Contact Us
Contact us for more information
Nigel Garcia
Salesperson
318 Dundurn Street S. Unit 1b
Hamilton, Ontario L8P 4L6
(905) 522-1110
www.cbcommunityprofessionals.ca/

