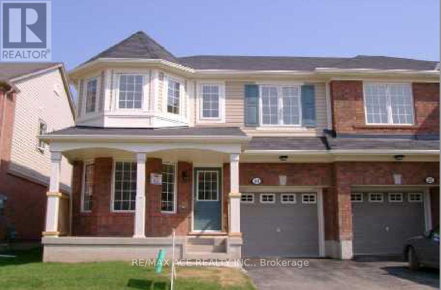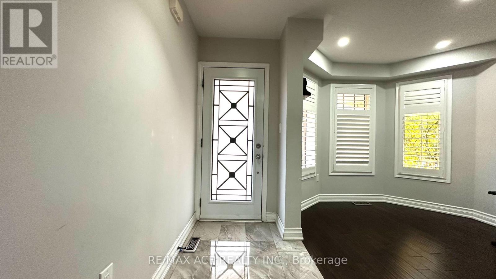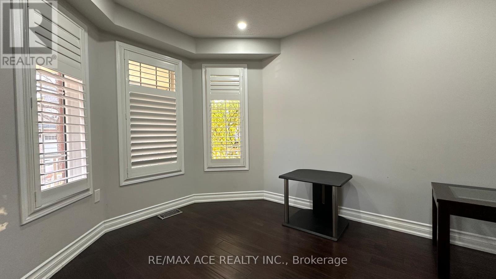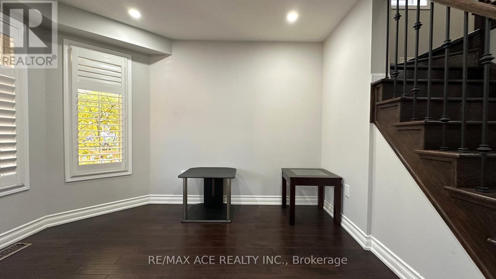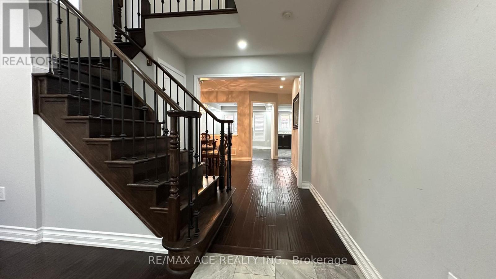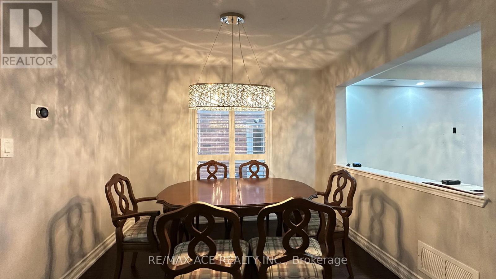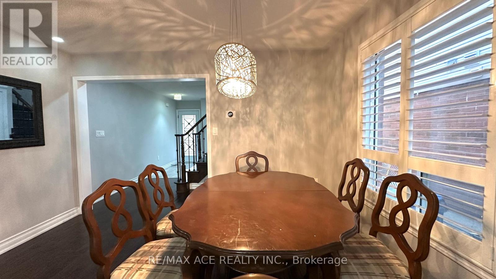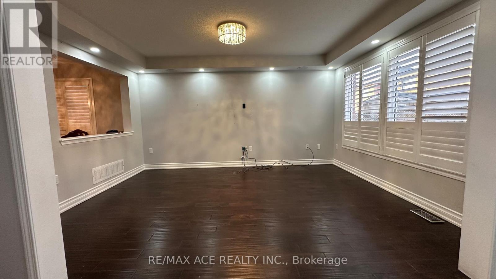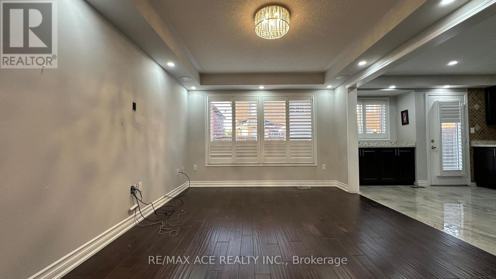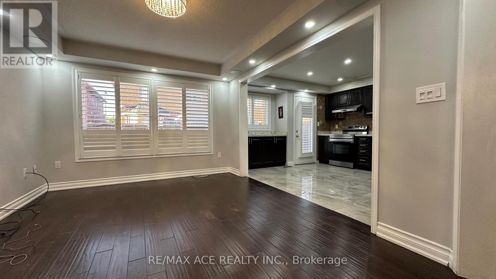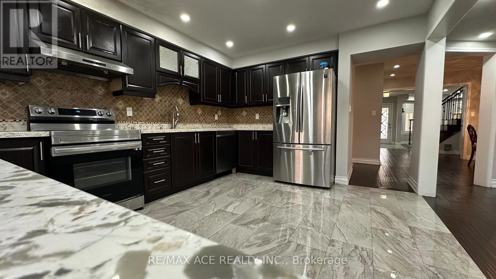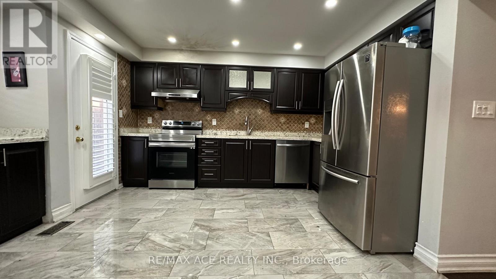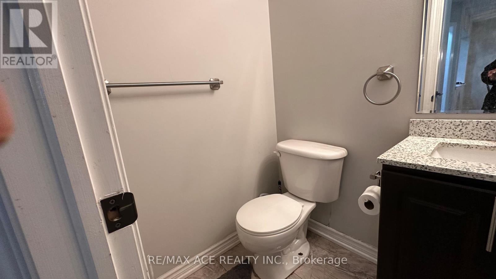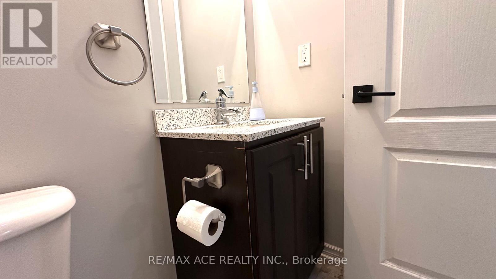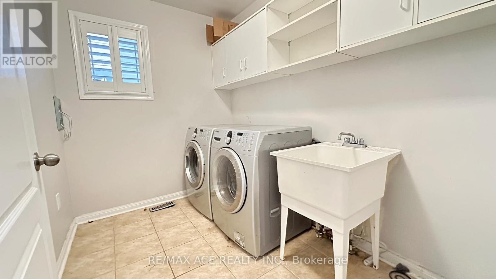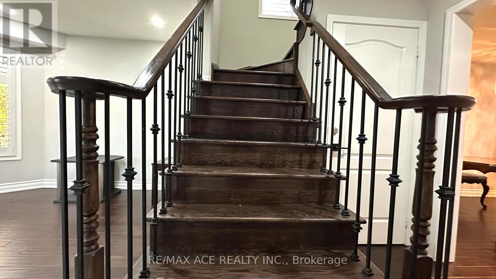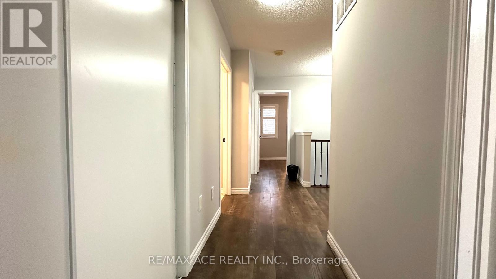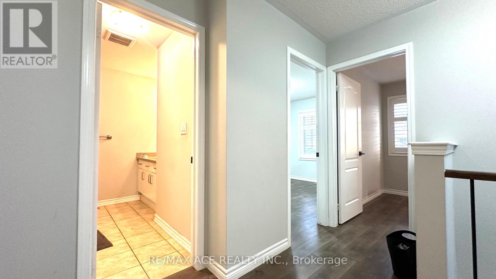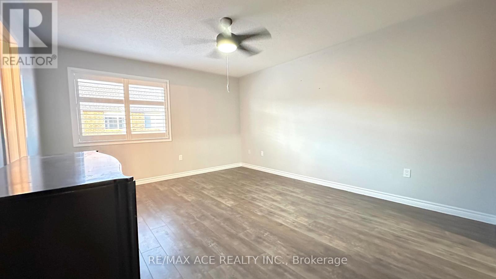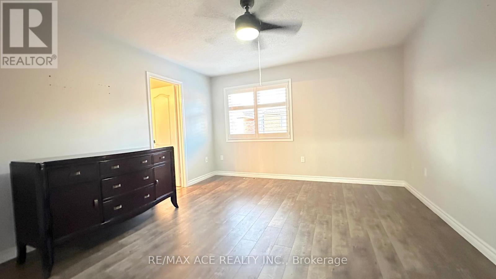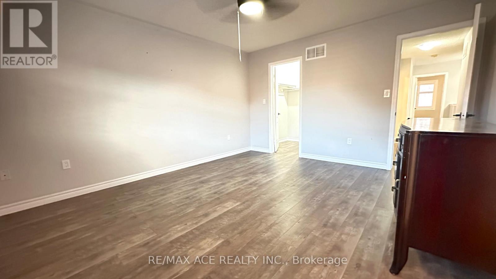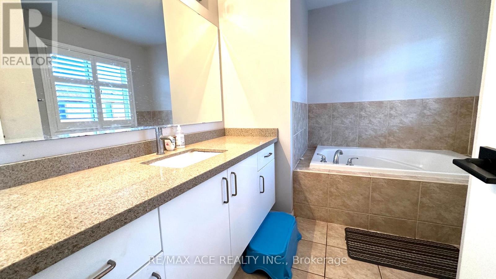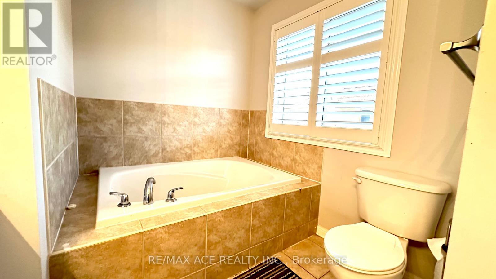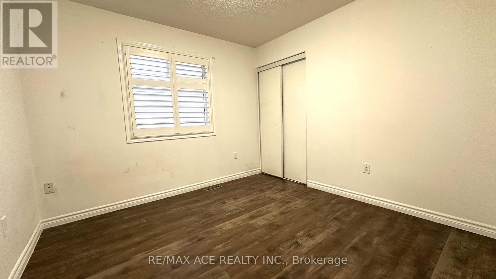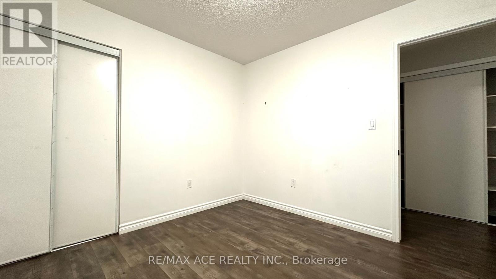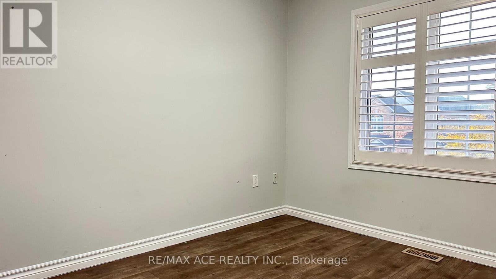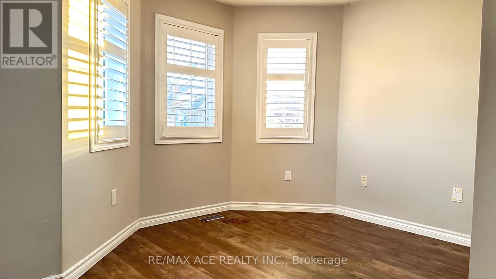20 Ponymeadow Way Brampton, Ontario L6X 0M3
$989,000
Stunning Semi-detached home in highly sought-after Credit Valley! This beautifully upgraded residence features a spacious open-concept layout with elegant hardwood floors, pot lights, and large windows that fill the home with natural light. The modern kitchen boasts quartz countertops, stainless steel appliances perfect for family gatherings and entertaining. The primary bedroom offers a luxurious 5-piece ensuite and walk-in closet, while additional bedrooms provide ample space for a growing family. The professionally finished basement includes a separate entrance, 2 bedrooms, a full kitchen, and its own laundry-ideal for extended family or rental potential. Located close to top-rated schools, parks, shopping, transit, and all major amenities, this move-in-ready home combines comfort, style, and investment opportunity in one perfect package! (id:50886)
Property Details
| MLS® Number | W12514750 |
| Property Type | Single Family |
| Community Name | Credit Valley |
| Amenities Near By | Park, Schools |
| Parking Space Total | 3 |
Building
| Bathroom Total | 4 |
| Bedrooms Above Ground | 4 |
| Bedrooms Below Ground | 2 |
| Bedrooms Total | 6 |
| Appliances | Dishwasher, Dryer, Two Stoves, Washer, Two Refrigerators |
| Basement Development | Finished |
| Basement Features | Separate Entrance |
| Basement Type | N/a (finished), N/a |
| Construction Style Attachment | Semi-detached |
| Cooling Type | Central Air Conditioning |
| Exterior Finish | Brick Facing, Vinyl Siding |
| Flooring Type | Hardwood, Porcelain Tile, Carpeted, Ceramic |
| Foundation Type | Concrete |
| Half Bath Total | 1 |
| Heating Fuel | Natural Gas |
| Heating Type | Forced Air |
| Stories Total | 2 |
| Size Interior | 1,500 - 2,000 Ft2 |
| Type | House |
| Utility Water | Municipal Water |
Parking
| Attached Garage | |
| Garage |
Land
| Acreage | No |
| Land Amenities | Park, Schools |
| Sewer | Sanitary Sewer |
| Size Depth | 83 Ft ,8 In |
| Size Frontage | 28 Ft ,6 In |
| Size Irregular | 28.5 X 83.7 Ft |
| Size Total Text | 28.5 X 83.7 Ft|under 1/2 Acre |
| Zoning Description | Residential |
Rooms
| Level | Type | Length | Width | Dimensions |
|---|---|---|---|---|
| Second Level | Primary Bedroom | 4.49 m | 3.88 m | 4.49 m x 3.88 m |
| Second Level | Bedroom 2 | 3.07 m | 3.13 m | 3.07 m x 3.13 m |
| Second Level | Bedroom 3 | 3.52 m | 4.13 m | 3.52 m x 4.13 m |
| Second Level | Bedroom 4 | 2.89 m | 3.58 m | 2.89 m x 3.58 m |
| Second Level | Laundry Room | 3.08 m | 1.97 m | 3.08 m x 1.97 m |
| Basement | Bedroom 5 | 3.29 m | 3.68 m | 3.29 m x 3.68 m |
| Basement | Bedroom | 4.78 m | 3.73 m | 4.78 m x 3.73 m |
| Basement | Kitchen | 1.93 m | 3.47 m | 1.93 m x 3.47 m |
| Basement | Living Room | 3.72 m | 5.15 m | 3.72 m x 5.15 m |
| Main Level | Foyer | 3.34 m | 2.5 m | 3.34 m x 2.5 m |
| Main Level | Living Room | 3.68 m | 3.41 m | 3.68 m x 3.41 m |
| Main Level | Dining Room | 3.88 m | 3.03 m | 3.88 m x 3.03 m |
| Main Level | Family Room | 4.52 m | 3.34 m | 4.52 m x 3.34 m |
| Main Level | Kitchen | 3.51 m | 3.88 m | 3.51 m x 3.88 m |
Utilities
| Electricity | Installed |
| Sewer | Installed |
https://www.realtor.ca/real-estate/29072890/20-ponymeadow-way-brampton-credit-valley-credit-valley
Contact Us
Contact us for more information
Usman Ali
Broker
www.searchdreamhome.ca/
1286 Kennedy Road Unit 3
Toronto, Ontario M1P 2L5
(416) 270-1111
(416) 270-7000
www.remaxace.com
Sadia Alam
Salesperson
(416) 817-9946
www.facebook.com/sadiaNhome
twitter.com/SadiaAlam_21
www.linkedin.com/in/sadia-alam-8b4b94210/
1286 Kennedy Road Unit 3
Toronto, Ontario M1P 2L5
(416) 270-1111
(416) 270-7000
www.remaxace.com

