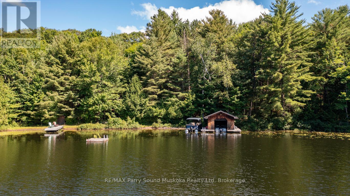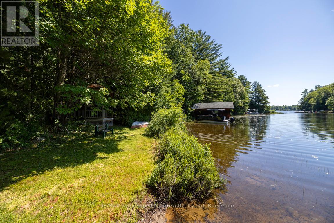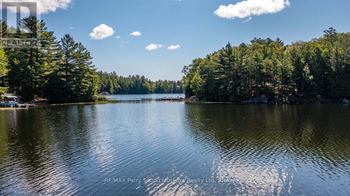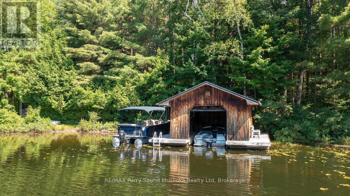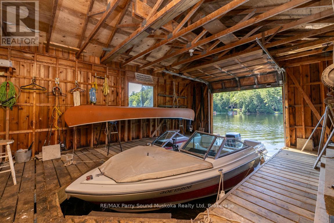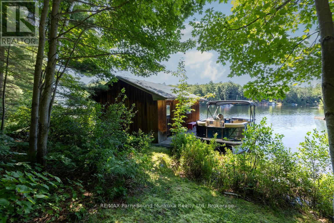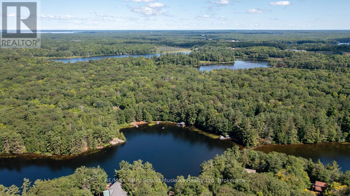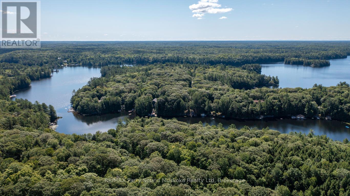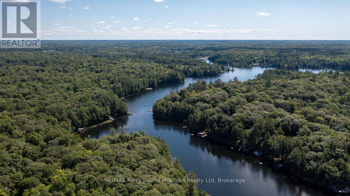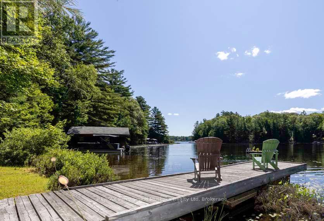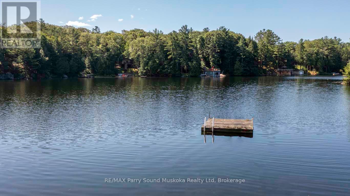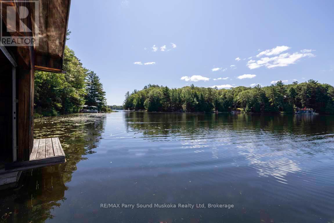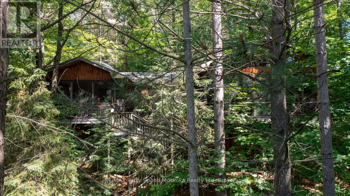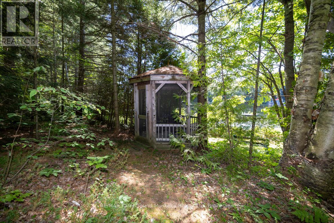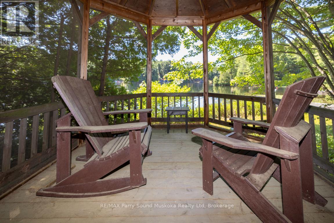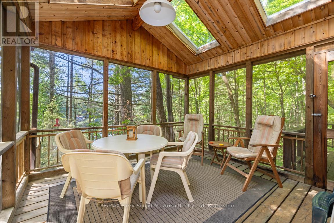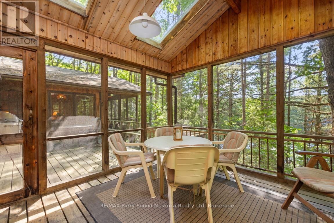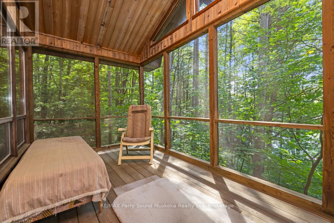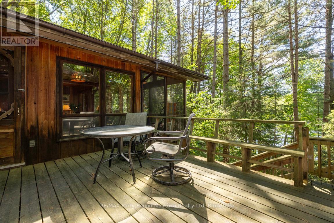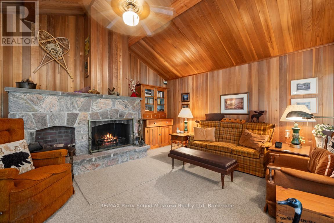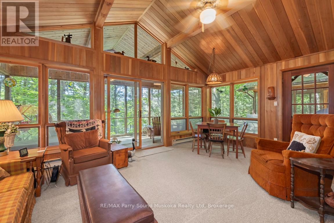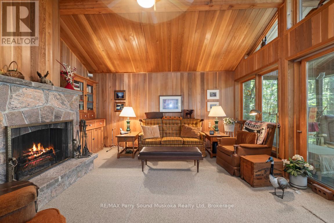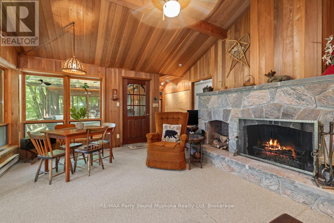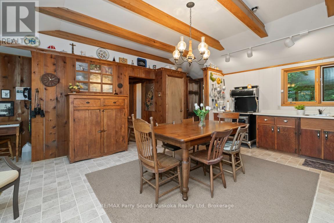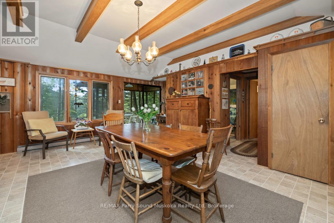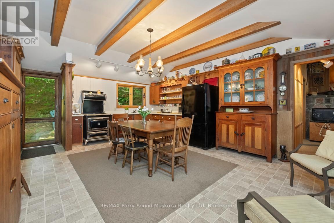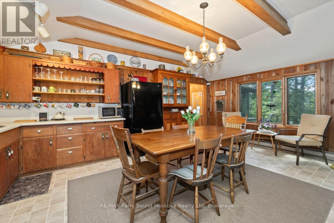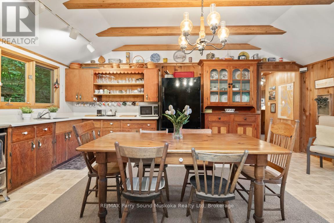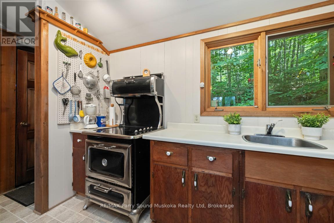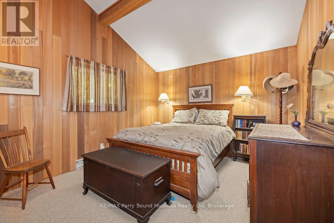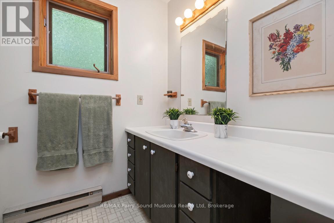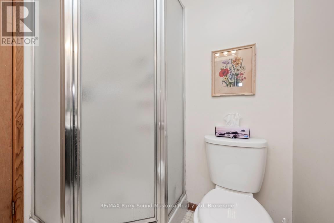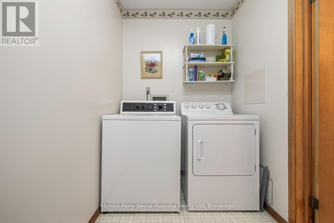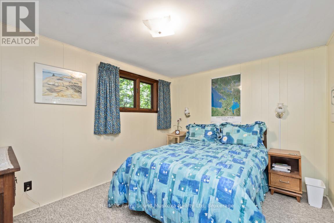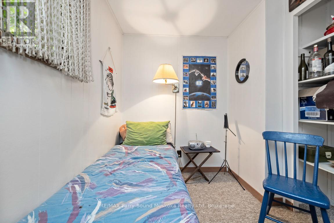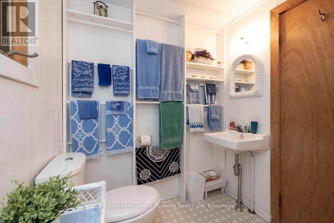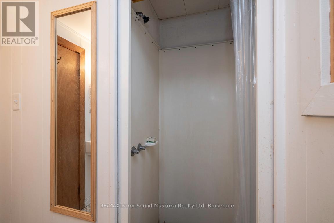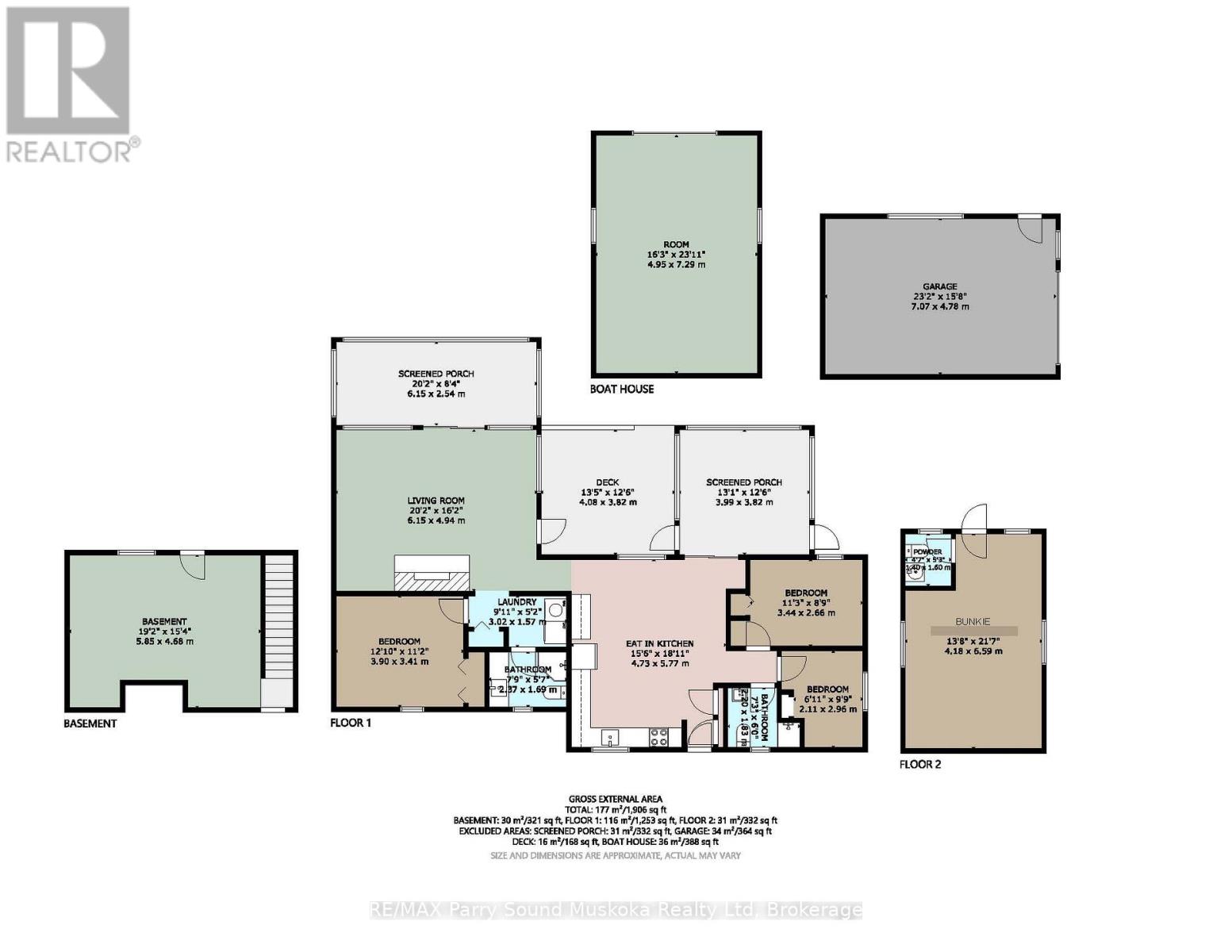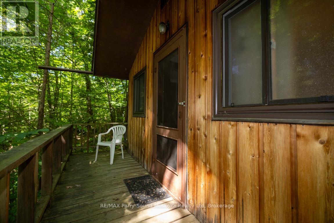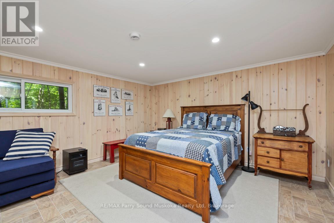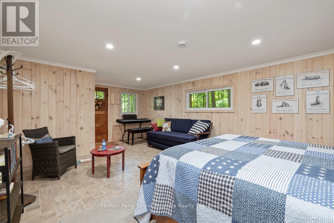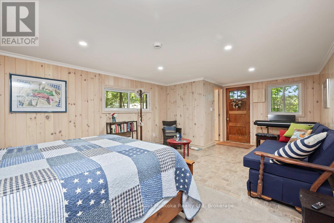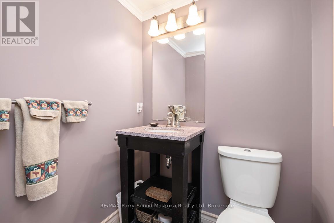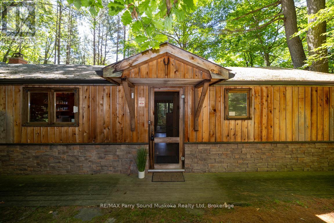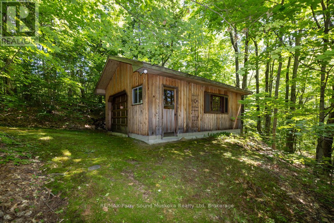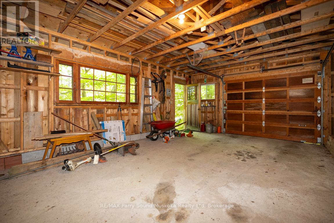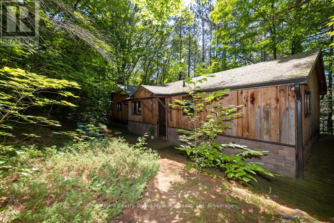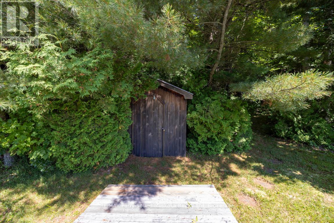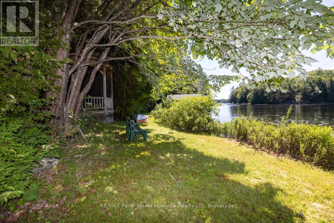20 Prior Lane Seguin, Ontario P2A 0B2
$1,275,000
OUTSTANDING WATERFRONT COTTAGE RETREAT ON SPRING FED OTTER LAKE! 6.3 ACRES OF PRIVACY! 340 ft of Private shoreline, Natural sand beach entry, Rare wet boathouse, Lovingly cared for 3 bedroom, 2 bath cottage, Walkout to 2 desirable screened-in sunrooms nestled amongst the pines, Great room enhanced with quality cedar and vaulted, Captivating floor to ceiling stone fireplace, Delightful newer Bunkie with private guest room & 2 pc bath, Full block perimeter foundation makes this a solid lake house, Potential to be wonderful year-round retreat by installing a 4 season water system, Cottage is heated and insulated to extend spring and fall enjoyment, Private road that is kept open year-round for a shared fee, Detached garage with hydro, Convenient circular drive. This is truly a CLASSIC TURNKEY COTTAGE nestled amongst the pines, Quiet Cove, Rare opportunity to own a piece of Private Paradise on desirable Otter lake! (id:50886)
Property Details
| MLS® Number | X12307820 |
| Property Type | Single Family |
| Community Name | Seguin |
| Amenities Near By | Beach, Golf Nearby, Hospital, Marina |
| Easement | Unknown |
| Equipment Type | None |
| Features | Irregular Lot Size, Gazebo |
| Parking Space Total | 7 |
| Rental Equipment Type | None |
| Structure | Deck, Porch, Boathouse, Dock |
| View Type | Lake View, Direct Water View |
| Water Front Type | Waterfront |
Building
| Bathroom Total | 3 |
| Bedrooms Above Ground | 3 |
| Bedrooms Total | 3 |
| Amenities | Fireplace(s) |
| Appliances | Water Heater, Dryer, Furniture, Stove, Washer, Refrigerator |
| Architectural Style | Bungalow |
| Basement Features | Walk Out |
| Basement Type | Partial, N/a |
| Construction Style Attachment | Detached |
| Cooling Type | None |
| Exterior Finish | Wood |
| Fireplace Present | Yes |
| Foundation Type | Block |
| Half Bath Total | 1 |
| Heating Fuel | Electric |
| Heating Type | Baseboard Heaters |
| Stories Total | 1 |
| Size Interior | 1,100 - 1,500 Ft2 |
| Type | House |
| Utility Water | Drilled Well |
Parking
| Detached Garage | |
| Garage |
Land
| Access Type | Year-round Access, Private Docking |
| Acreage | Yes |
| Land Amenities | Beach, Golf Nearby, Hospital, Marina |
| Sewer | Septic System |
| Size Depth | 629 Ft ,3 In |
| Size Frontage | 340 Ft |
| Size Irregular | 340 X 629.3 Ft |
| Size Total Text | 340 X 629.3 Ft|5 - 9.99 Acres |
| Zoning Description | Lsr & Ep |
Rooms
| Level | Type | Length | Width | Dimensions |
|---|---|---|---|---|
| Second Level | Bathroom | 1.6 m | 1.4 m | 1.6 m x 1.4 m |
| Second Level | Primary Bedroom | 6.59 m | 4.18 m | 6.59 m x 4.18 m |
| Lower Level | Utility Room | 5.85 m | 4.68 m | 5.85 m x 4.68 m |
| Main Level | Living Room | 6.15 m | 4.94 m | 6.15 m x 4.94 m |
| Main Level | Kitchen | 5.77 m | 4.73 m | 5.77 m x 4.73 m |
| Main Level | Bedroom | 3.9 m | 3.41 m | 3.9 m x 3.41 m |
| Main Level | Bathroom | 2.87 m | 1.69 m | 2.87 m x 1.69 m |
| Main Level | Laundry Room | 3.02 m | 1.57 m | 3.02 m x 1.57 m |
| Main Level | Bedroom | 3.44 m | 2.66 m | 3.44 m x 2.66 m |
| Main Level | Bedroom | 2.96 m | 2.11 m | 2.96 m x 2.11 m |
| Main Level | Bathroom | 2.2 m | 1.83 m | 2.2 m x 1.83 m |
https://www.realtor.ca/real-estate/28654636/20-prior-lane-seguin-seguin
Contact Us
Contact us for more information
Holly Cascanette
Broker
www.hollysellsparrysound.com/
47 James Street
Parry Sound, Ontario P2A 1T6
(705) 746-9336
(705) 746-5176

