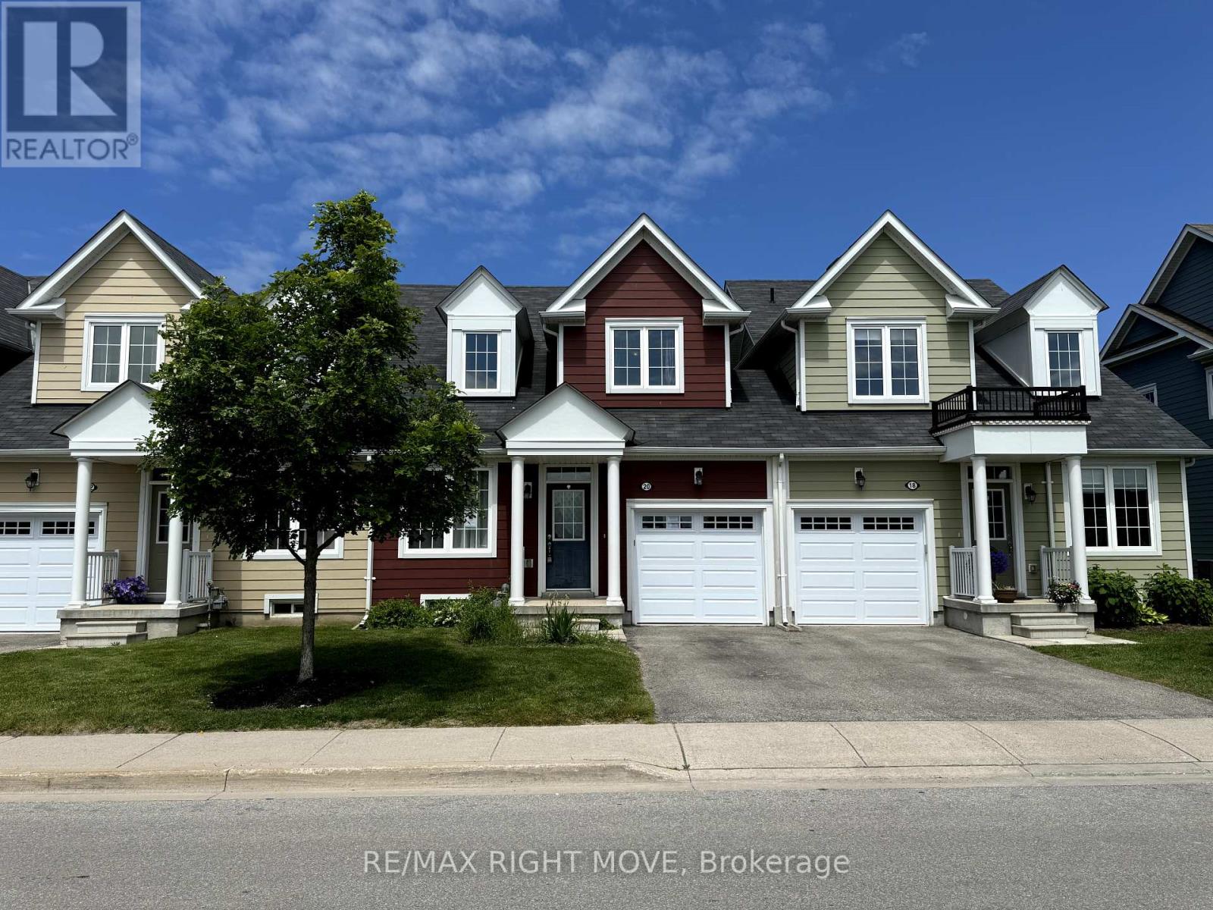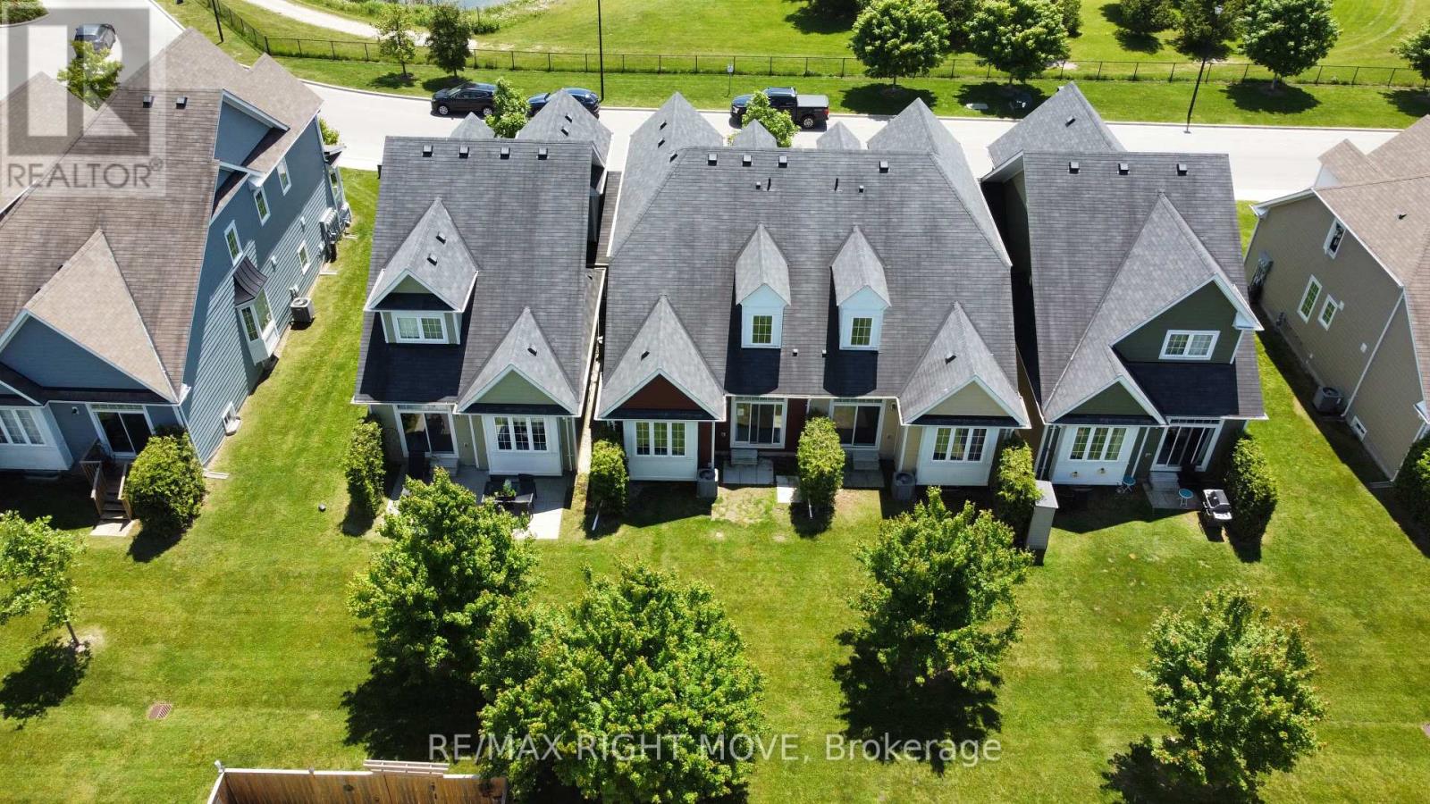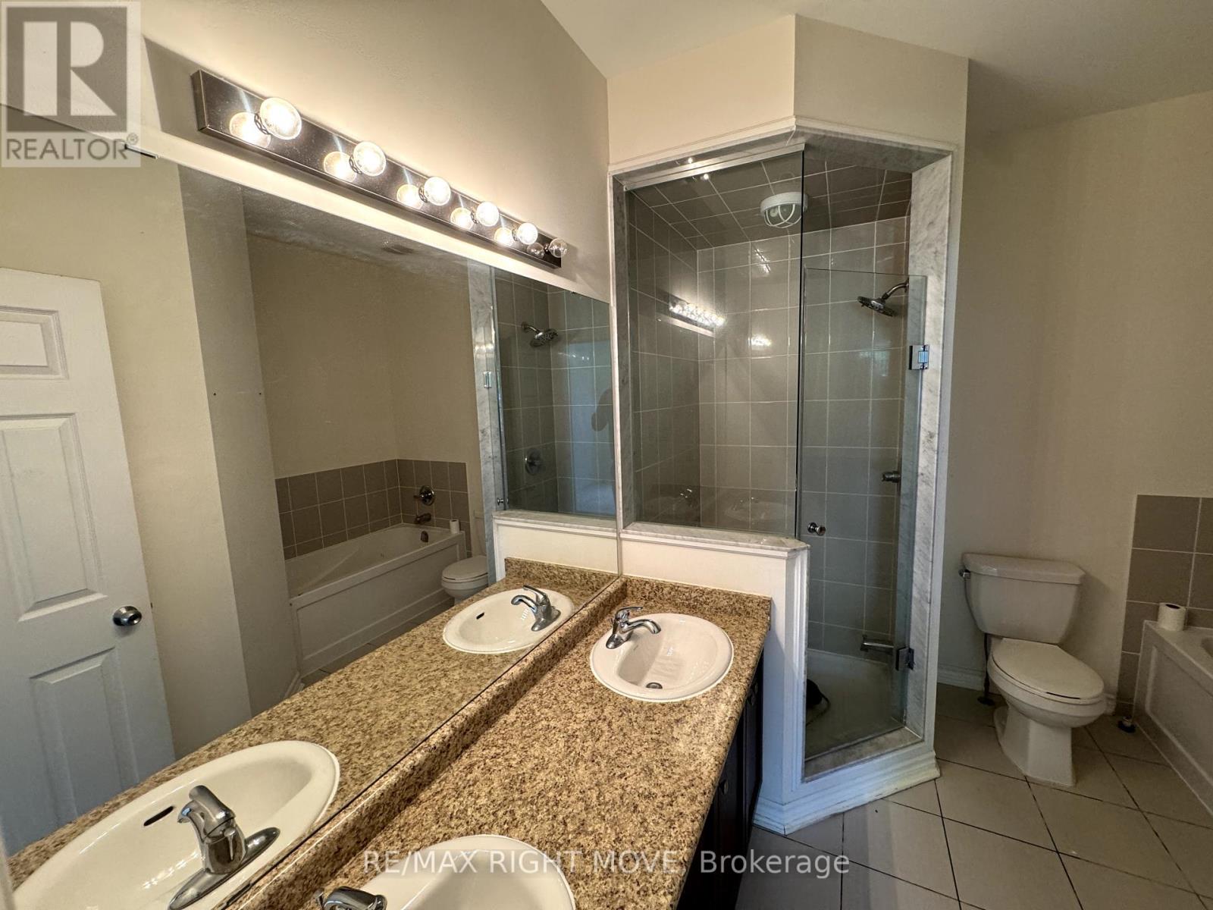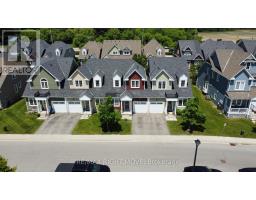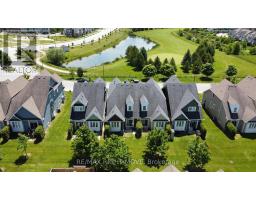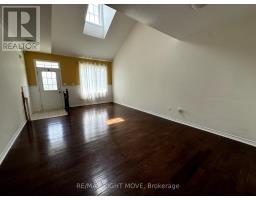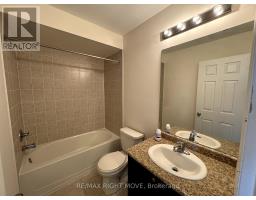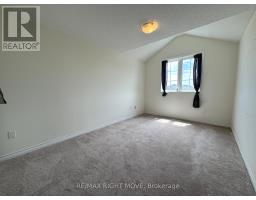20 Providence Way Wasaga Beach, Ontario L9Z 0G3
$489,888Maintenance, Insurance, Parking
$431.32 Monthly
Maintenance, Insurance, Parking
$431.32 MonthlyNestled in the prestigious New England Village of Wasaga Beach, this exquisite 1440 sq ft New Hampshire interior unit impresses from the moment you step inside. The open-concept layout welcomes you into a modern kitchen featuring sleek stainless steel appliances and a convenient breakfast bar overlooking a spacious dinette area with patio door access to the backyard. The main floor also includes a serene master bedroom complete with a walk-in closet and private 4-piece ensuite. Upstairs, you'll find a generously sized bedroom with an adjacent office nook and another full 4-piece bathroom for added convenience. The fully finished basement offers ample space with two large recreation rooms, a versatile hobby room equipped with its own 4-piece bathroom, and laundry facilities. This meticulously designed home not only provides luxurious living spaces but also promises a lifestyle of comfort and convenience in a sought-after community (id:50886)
Property Details
| MLS® Number | S8454614 |
| Property Type | Single Family |
| Community Name | Wasaga Beach |
| AmenitiesNearBy | Beach, Public Transit, Schools |
| CommunityFeatures | Pet Restrictions |
| Features | Conservation/green Belt, Balcony, In Suite Laundry |
| ParkingSpaceTotal | 2 |
Building
| BathroomTotal | 4 |
| BedroomsAboveGround | 3 |
| BedroomsTotal | 3 |
| Amenities | Visitor Parking |
| Appliances | Garage Door Opener Remote(s), Dishwasher, Dryer, Refrigerator, Stove, Washer |
| BasementDevelopment | Finished |
| BasementType | Full (finished) |
| CoolingType | Central Air Conditioning |
| HalfBathTotal | 1 |
| HeatingFuel | Natural Gas |
| HeatingType | Forced Air |
| StoriesTotal | 2 |
| Type | Row / Townhouse |
Parking
| Attached Garage |
Land
| Acreage | No |
| LandAmenities | Beach, Public Transit, Schools |
| SurfaceWater | Lake/pond |
| ZoningDescription | R3 |
Rooms
| Level | Type | Length | Width | Dimensions |
|---|---|---|---|---|
| Second Level | Bedroom 2 | 4.572 m | 3.353 m | 4.572 m x 3.353 m |
| Second Level | Bedroom | 3.368 m | 2.152 m | 3.368 m x 2.152 m |
| Basement | Bedroom 3 | 2.761 m | 3.658 m | 2.761 m x 3.658 m |
| Basement | Recreational, Games Room | 3.67 m | 6.096 m | 3.67 m x 6.096 m |
| Basement | Living Room | 5.203 m | 3.048 m | 5.203 m x 3.048 m |
| Basement | Other | 2.743 m | 1.542 m | 2.743 m x 1.542 m |
| Ground Level | Kitchen | 6.111 m | 3.078 m | 6.111 m x 3.078 m |
| Ground Level | Living Room | 6.706 m | 4.267 m | 6.706 m x 4.267 m |
| Ground Level | Primary Bedroom | 2.774 m | 4.267 m | 2.774 m x 4.267 m |
https://www.realtor.ca/real-estate/27060415/20-providence-way-wasaga-beach-wasaga-beach
Interested?
Contact us for more information
Jordan Mamann
Salesperson
97 Neywash St Box 2118
Orillia, Ontario L3V 6R9

