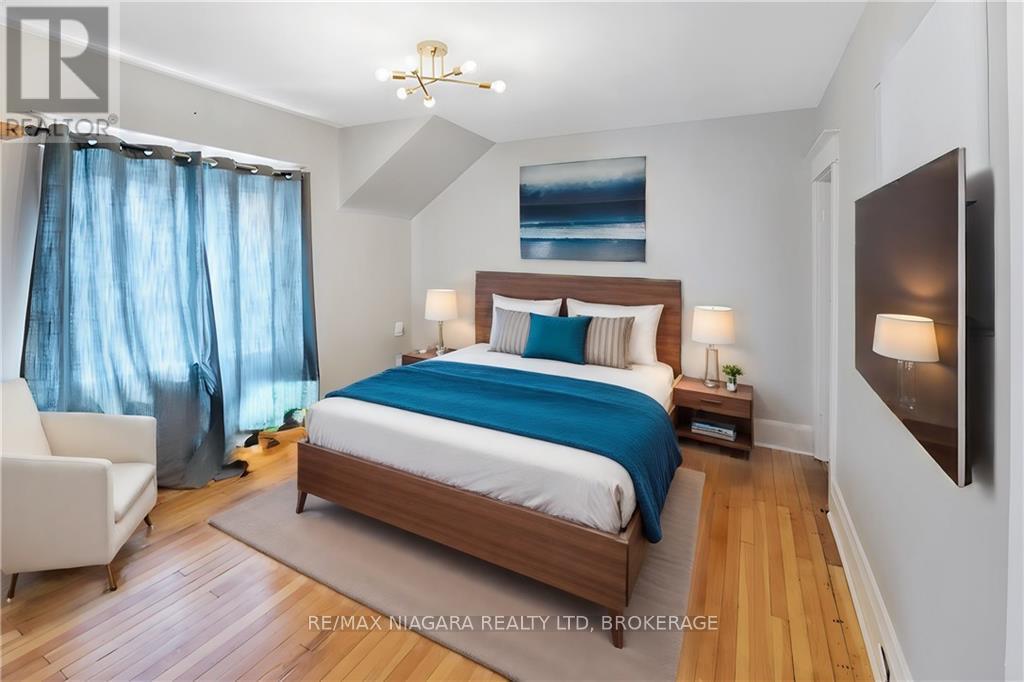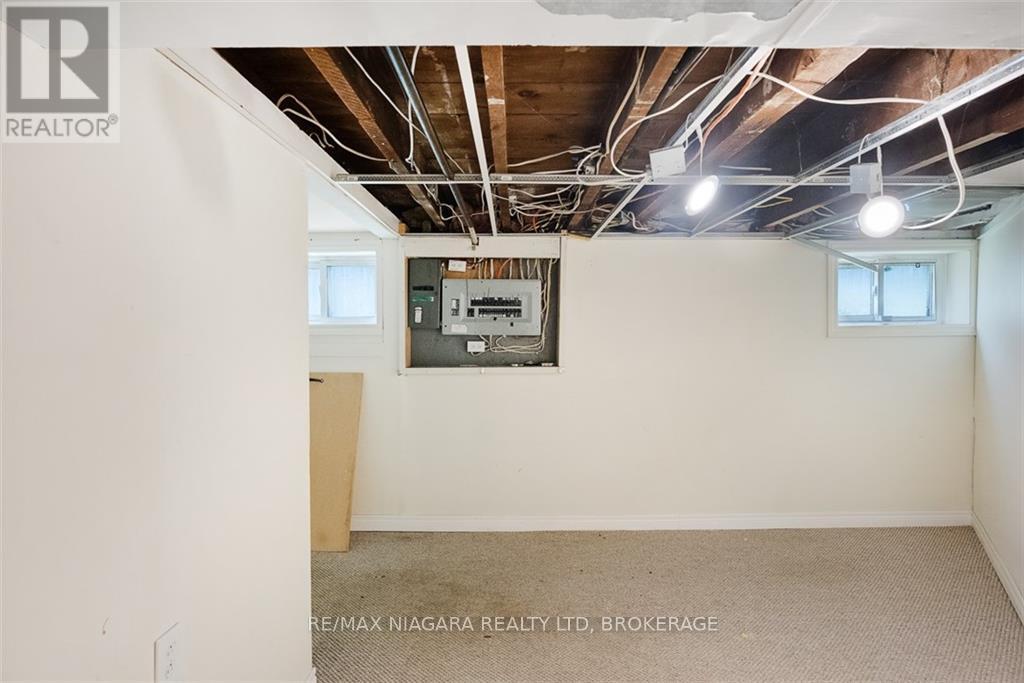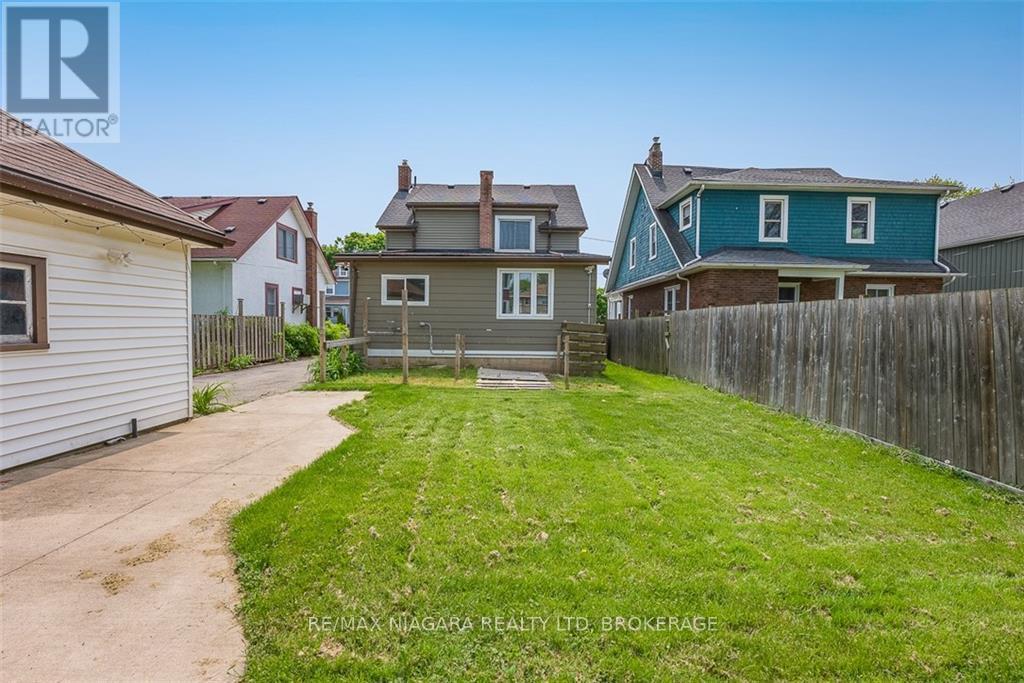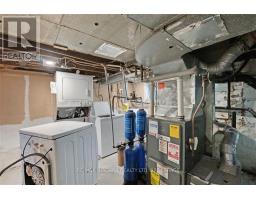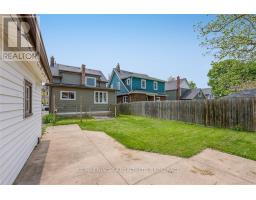20 Randolph Street Welland, Ontario L3B 4C2
$504,900
Welcome to this charming recently renovated two-storey home with a detached garage, located in the heart of Welland. With its 3 bedrooms, 2.5 bathrooms, and spacious layout spanning over 1500 sqft of living space, this home offers a comfortable and inviting atmosphere. Upon entering, you'll be greeted by new flooring throughout the main floor, creating a fresh and modern feel. The highlight of the home is the huge new kitchen, perfect for culinary enthusiasts and gatherings with family and friends. Imagine starting your day on the cozy front porch, sipping your morning coffee as you soak in the tranquil surroundings. In the evenings, this porch becomes an ideal spot to unwind and relax. The main floor also features an additional living space that can serve as a den, sitting room, or office, providing flexibility to suit your lifestyle needs. Additionally, there is a formal dining room, adding elegance and charm to your dining experiences. The roof was recently replaced in 2022, as well as a new furnace and AC unit (both 2024) ensuring worry-free maintenance for years to come. Conveniently located next to the core of Welland, this home offers easy access to trendy cafes, restaurants, parks, and bus routes. You'll love the proximity to amenities, allowing you to enjoy the vibrant community while maintaining a peaceful living environment. For those seeking additional space or potential rental income, the full unspoiled basement features a separate entrance and in-law capability, providing endless possibilities. Don't miss the opportunity to make this delightful home yours. Experience the comfort and convenience this property has to offer. (id:50886)
Property Details
| MLS® Number | X9510357 |
| Property Type | Single Family |
| Community Name | 768 - Welland Downtown |
| ParkingSpaceTotal | 4 |
Building
| BathroomTotal | 3 |
| BedroomsAboveGround | 3 |
| BedroomsTotal | 3 |
| Appliances | Dishwasher, Dryer, Refrigerator, Stove, Washer, Window Coverings |
| BasementDevelopment | Partially Finished |
| BasementType | Full (partially Finished) |
| ConstructionStyleAttachment | Detached |
| CoolingType | Central Air Conditioning |
| ExteriorFinish | Aluminum Siding, Brick |
| FoundationType | Block |
| HalfBathTotal | 1 |
| HeatingFuel | Natural Gas |
| HeatingType | Forced Air |
| StoriesTotal | 2 |
| Type | House |
| UtilityWater | Municipal Water |
Parking
| Detached Garage |
Land
| Acreage | No |
| Sewer | Sanitary Sewer |
| SizeDepth | 101 Ft ,1 In |
| SizeFrontage | 44 Ft ,1 In |
| SizeIrregular | 44.09 X 101.11 Ft |
| SizeTotalText | 44.09 X 101.11 Ft|under 1/2 Acre |
Rooms
| Level | Type | Length | Width | Dimensions |
|---|---|---|---|---|
| Second Level | Bedroom | 2.44 m | 1.91 m | 2.44 m x 1.91 m |
| Second Level | Primary Bedroom | 3.73 m | 3.45 m | 3.73 m x 3.45 m |
| Second Level | Bedroom | 3.86 m | 3.12 m | 3.86 m x 3.12 m |
| Basement | Cold Room | Measurements not available | ||
| Basement | Other | Measurements not available | ||
| Basement | Recreational, Games Room | 3.15 m | 2.62 m | 3.15 m x 2.62 m |
| Basement | Laundry Room | Measurements not available | ||
| Main Level | Living Room | 4.09 m | 3.48 m | 4.09 m x 3.48 m |
| Main Level | Den | 3.71 m | 3.12 m | 3.71 m x 3.12 m |
| Main Level | Kitchen | 7.06 m | 2.84 m | 7.06 m x 2.84 m |
| Main Level | Dining Room | 3.76 m | 2.9 m | 3.76 m x 2.9 m |
Interested?
Contact us for more information
Jordan Greenough
Salesperson
5627 Main St
Niagara Falls, Ontario L2G 5Z3



















