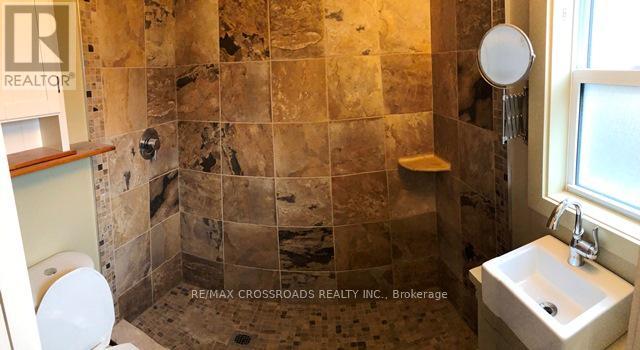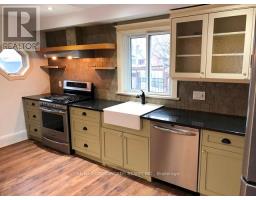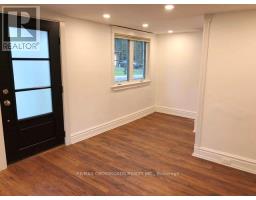20 Ransom Street Aurora, Ontario L4G 2K8
2 Bedroom
2 Bathroom
Central Air Conditioning
Forced Air
$2,950 Monthly
Ready To Move In To Renovated, Freshly Painted. Cozy And Affordable Detached House In Classy Kennedy Neighborhood. Surrounded With Million Dollar Houses, Have Huge Privet Backyard To Enjoy Summer, And Privet Side Porch. Steps To Yonge St, Transportation, Restaurant Etc. (id:50886)
Property Details
| MLS® Number | N12065317 |
| Property Type | Single Family |
| Community Name | Aurora Village |
| Amenities Near By | Public Transit, Schools |
| Community Features | School Bus |
| Parking Space Total | 4 |
Building
| Bathroom Total | 2 |
| Bedrooms Above Ground | 2 |
| Bedrooms Total | 2 |
| Basement Development | Unfinished |
| Basement Type | N/a (unfinished) |
| Construction Style Attachment | Detached |
| Cooling Type | Central Air Conditioning |
| Exterior Finish | Wood, Shingles |
| Flooring Type | Hardwood |
| Foundation Type | Concrete |
| Heating Fuel | Natural Gas |
| Heating Type | Forced Air |
| Stories Total | 2 |
| Type | House |
| Utility Water | Municipal Water |
Parking
| Detached Garage | |
| Garage |
Land
| Acreage | No |
| Land Amenities | Public Transit, Schools |
| Sewer | Septic System |
Rooms
| Level | Type | Length | Width | Dimensions |
|---|---|---|---|---|
| Main Level | Living Room | 5.39 m | 3.4 m | 5.39 m x 3.4 m |
| Main Level | Eating Area | 5.39 m | 3.4 m | 5.39 m x 3.4 m |
| Main Level | Kitchen | 3.53 m | 6.28 m | 3.53 m x 6.28 m |
| Main Level | Bathroom | 6.59 m | 1.55 m | 6.59 m x 1.55 m |
| Upper Level | Primary Bedroom | 4.27 m | 3.46 m | 4.27 m x 3.46 m |
| Upper Level | Bedroom 2 | 5.38 m | 2.17 m | 5.38 m x 2.17 m |
https://www.realtor.ca/real-estate/28128152/20-ransom-street-aurora-aurora-village-aurora-village
Contact Us
Contact us for more information
Mohamadreza Ghodsi
Salesperson
RE/MAX Crossroads Realty Inc.
(905) 305-0505
(905) 305-0506
www.remaxcrossroads.ca/









































