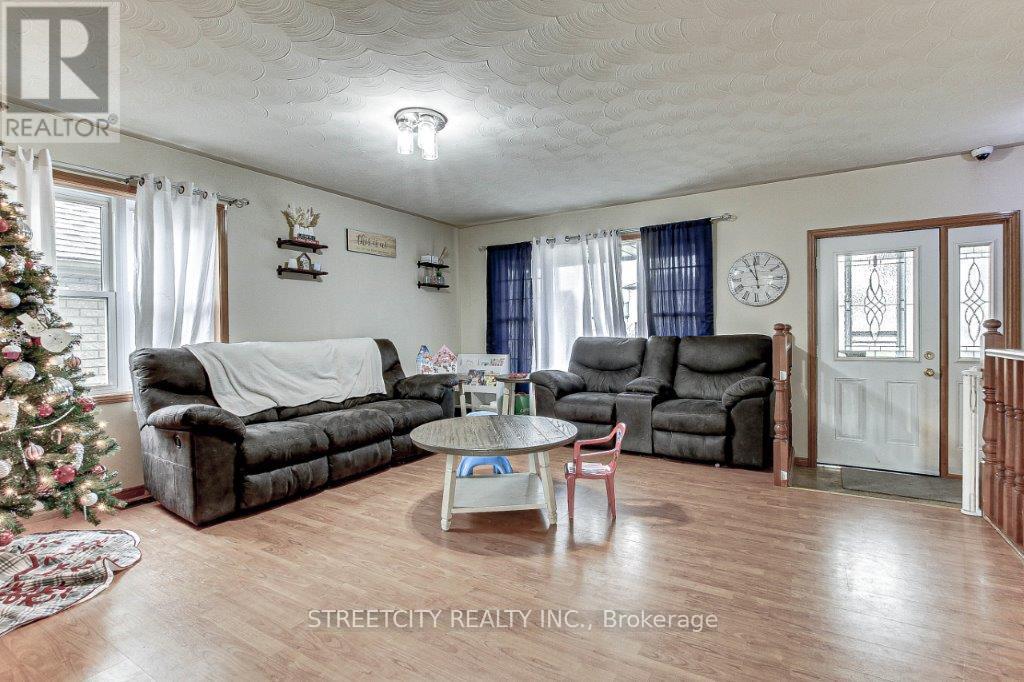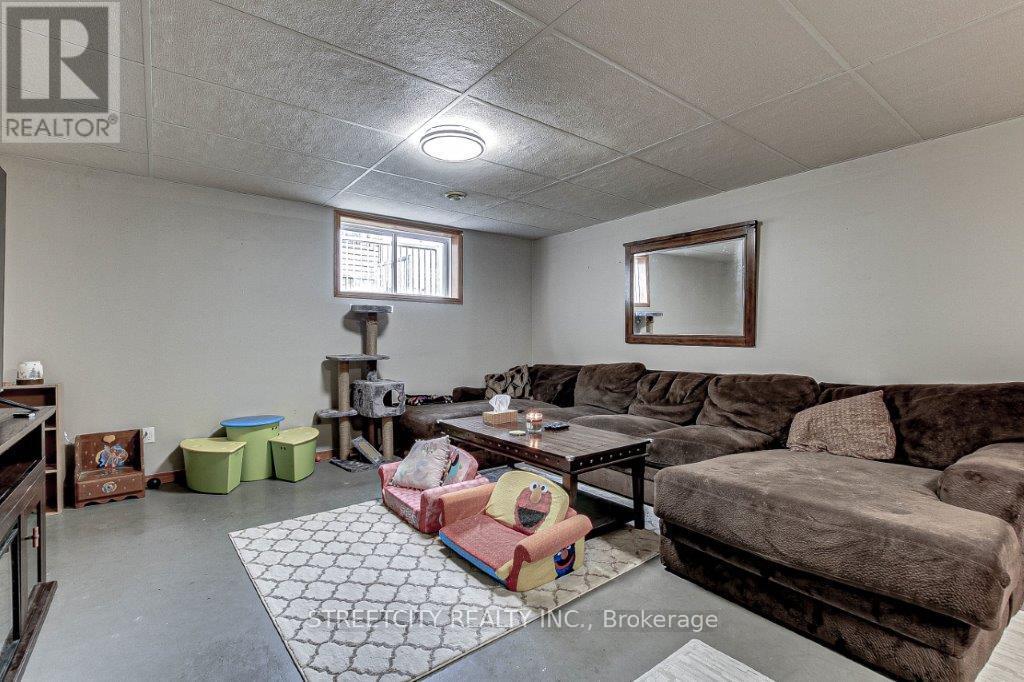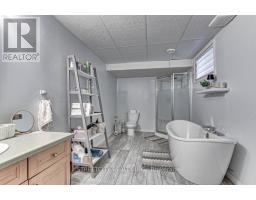20 Rebecca Drive Aylmer, Ontario N5H 3G4
$549,000
Welcome to 20 Rebecca Drive, Aylmer! Escape the hustle & bustle of the City! Bungalow backing onto farmland, Main floor features a foyer with inside entry from 1.5 car attached garage, living room with lots of natural light, spacious kitchen with loads of cupboard space & separate eating area, patio doors leading to two-tiered deck overlooking the peaceful countryside, 2 generous sized bedrooms, 4 piece bath, Lower level family, bedroom, additional room for an office, exercise room, or bedroom, laundry room with storage, cold room, 4 piece bath with soaker tub, Close to shopping & schools, Great curb appeal, Convenient commute to St. Thomas, London & surrounding area. (id:50886)
Property Details
| MLS® Number | X11886678 |
| Property Type | Single Family |
| Community Name | AY |
| Equipment Type | Water Heater |
| Features | Sloping |
| Parking Space Total | 3 |
| Rental Equipment Type | Water Heater |
| Structure | Deck, Shed |
Building
| Bathroom Total | 2 |
| Bedrooms Above Ground | 2 |
| Bedrooms Below Ground | 1 |
| Bedrooms Total | 3 |
| Appliances | Garage Door Opener Remote(s), Water Softener, Dishwasher, Dryer, Microwave, Refrigerator, Stove, Washer |
| Architectural Style | Bungalow |
| Basement Development | Partially Finished |
| Basement Type | Full (partially Finished) |
| Construction Style Attachment | Detached |
| Cooling Type | Central Air Conditioning |
| Exterior Finish | Vinyl Siding |
| Fire Protection | Smoke Detectors |
| Foundation Type | Concrete |
| Heating Fuel | Natural Gas |
| Heating Type | Forced Air |
| Stories Total | 1 |
| Size Interior | 1,100 - 1,500 Ft2 |
| Type | House |
| Utility Water | Municipal Water |
Parking
| Attached Garage |
Land
| Acreage | No |
| Fence Type | Fenced Yard |
| Landscape Features | Landscaped |
| Sewer | Sanitary Sewer |
| Size Depth | 114 Ft ,9 In |
| Size Frontage | 45 Ft |
| Size Irregular | 45 X 114.8 Ft |
| Size Total Text | 45 X 114.8 Ft|under 1/2 Acre |
| Zoning Description | R-1 |
Rooms
| Level | Type | Length | Width | Dimensions |
|---|---|---|---|---|
| Basement | Cold Room | 5.18 m | 1.32 m | 5.18 m x 1.32 m |
| Basement | Family Room | 7.37 m | 4.62 m | 7.37 m x 4.62 m |
| Basement | Bedroom 3 | 4.6 m | 4.55 m | 4.6 m x 4.55 m |
| Basement | Other | 4.55 m | 2.97 m | 4.55 m x 2.97 m |
| Basement | Laundry Room | 4.55 m | 1.98 m | 4.55 m x 1.98 m |
| Lower Level | Bathroom | 3.1 m | 2.44 m | 3.1 m x 2.44 m |
| Ground Level | Living Room | 5.35 m | 3.74 m | 5.35 m x 3.74 m |
| Ground Level | Kitchen | 6.09 m | 4.26 m | 6.09 m x 4.26 m |
| Ground Level | Bedroom | 3.96 m | 3.78 m | 3.96 m x 3.78 m |
| Ground Level | Bedroom 2 | 4.7 m | 2.87 m | 4.7 m x 2.87 m |
| Ground Level | Bathroom | 3.23 m | 2.87 m | 3.23 m x 2.87 m |
https://www.realtor.ca/real-estate/27724090/20-rebecca-drive-aylmer-ay-ay
Contact Us
Contact us for more information
Wayne Barker
Salesperson
519 York Street
London, Ontario N6B 1R4
(519) 649-6900















































