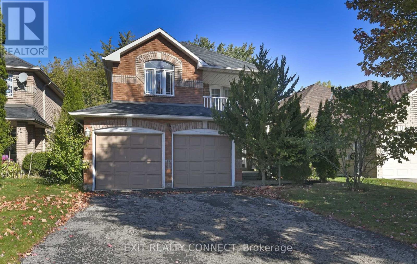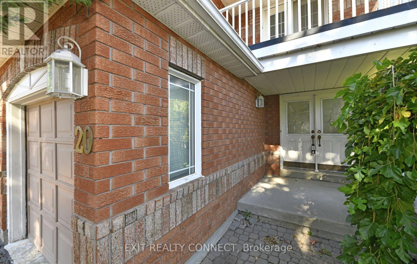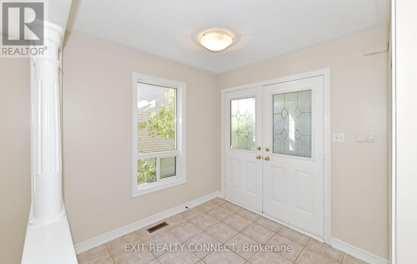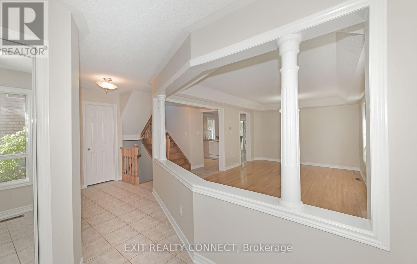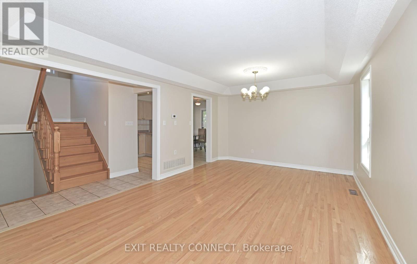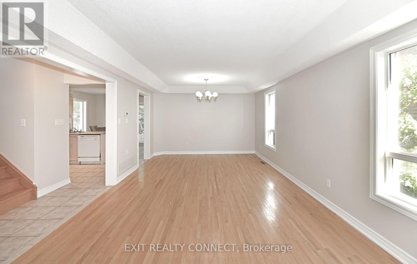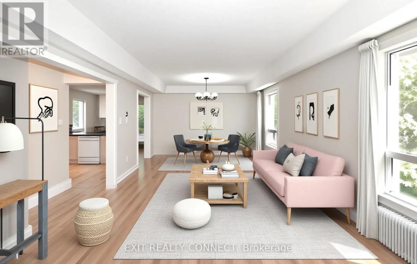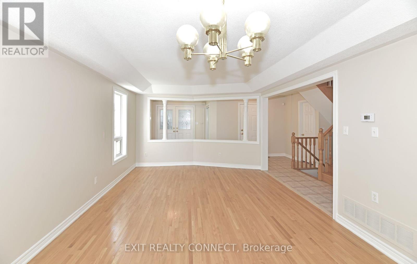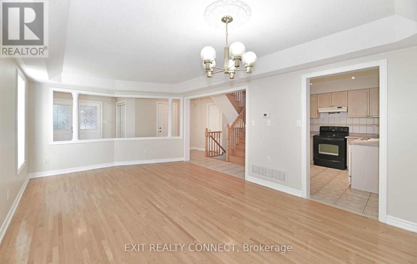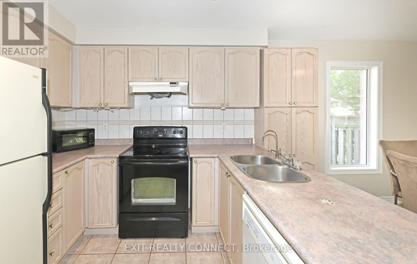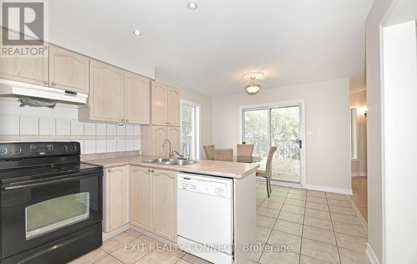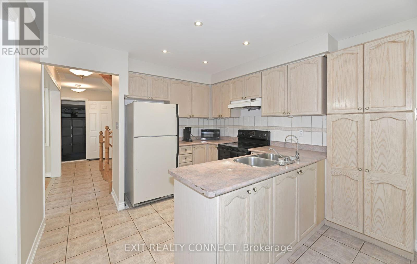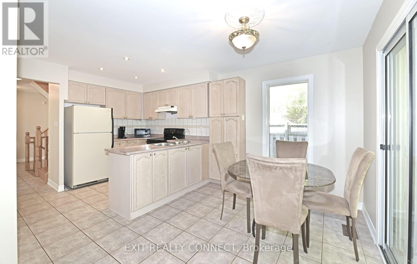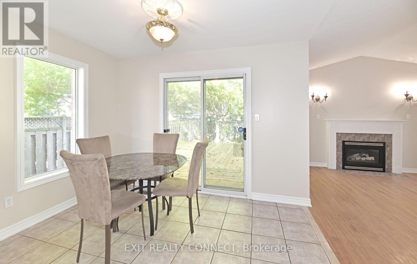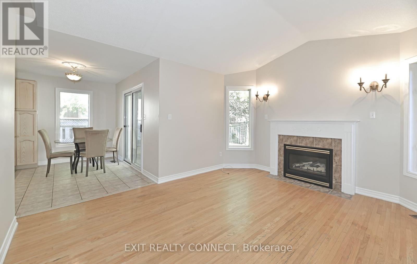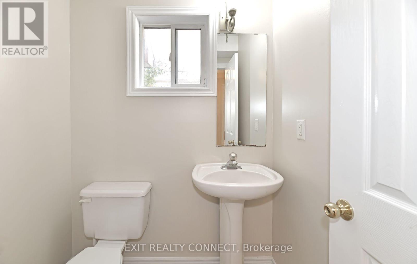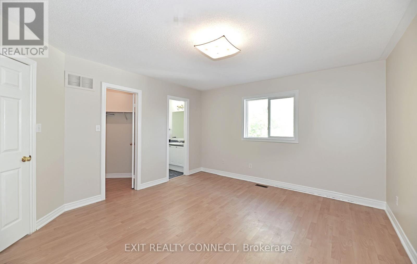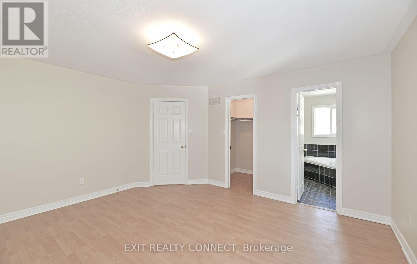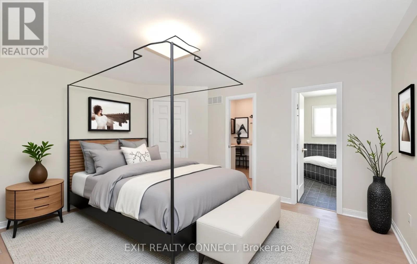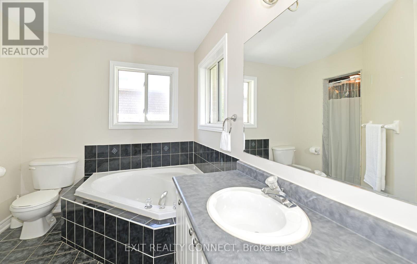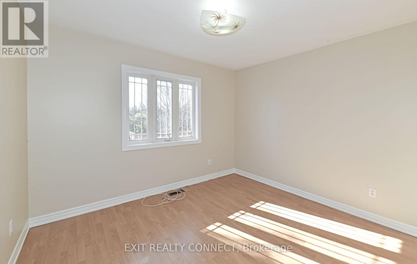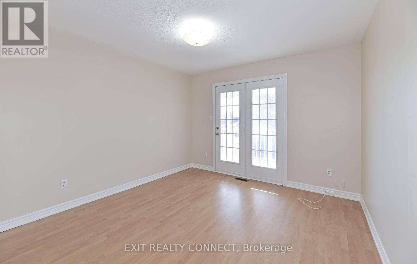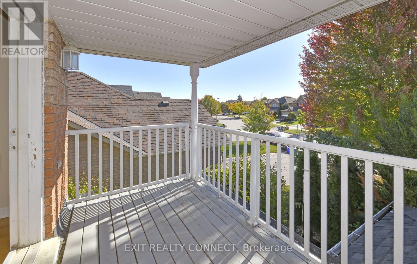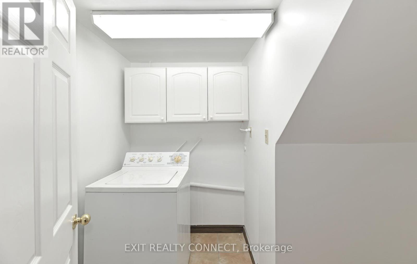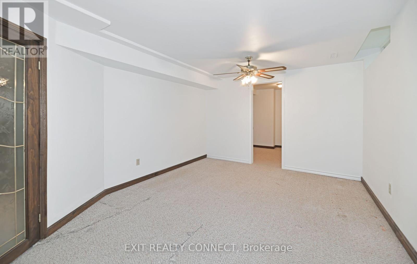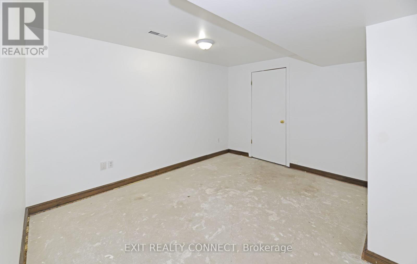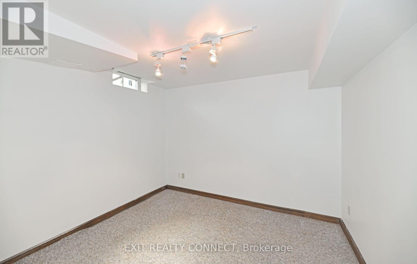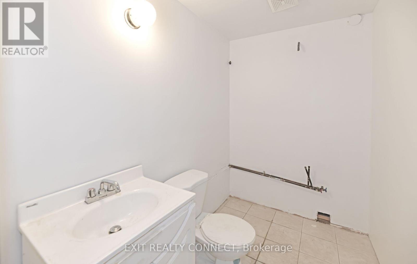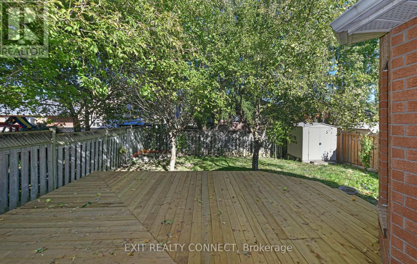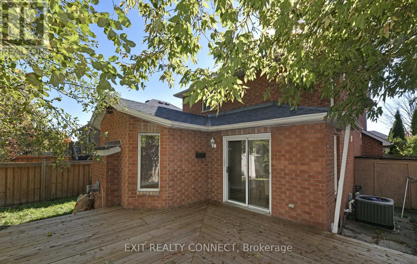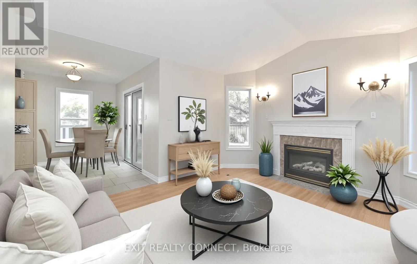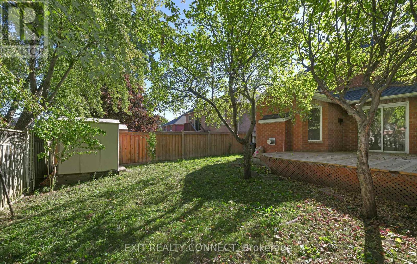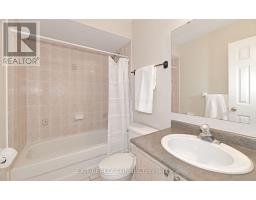20 Rinaldo Road Georgina, Ontario L4P 3X9
$859,900
Welcome to 20 Rinaldo Rd - more space, more bathrooms, more parking in family-friendly Keswick South. This bright, beautifully maintained 3+2 bedroom, 3.5 bath detached home offers the extra room today's families are desperate for but rarely find in this price range. With approx. 1,700+ sq ft above grade plus a finished basement and parking for six, it's made for busy households, blended families, and work-from-home life. The main floor features a sun-filled open-concept living/dining area with a cozy fireplace in the separate family room, giving kids and adults their own hangout zones. The eat-in kitchen walks out to a new deck and fully fenced backyard, creating an easy flow for BBQs, pets, and summer nights. Upstairs, the generous primary suite offers a 4-piece ensuite and walk-in closet, while two additional bedrooms and a second full bath keep mornings moving smoothly-no more lineups for the shower. The finished basement adds serious flexibility with two extra bedrooms, a full bath, and rec space-perfect for teens, guests, extended family, a quiet office, or hobby area. It's the kind of bonus square footage that makes staying here long-term easy instead of trading up later. Set on a 39 x 113 ft lot with great curb appeal, an attached double garage, and room for four more cars in the driveway, parking is never a fight-even with multiple drivers at home. All of this in a walkable pocket of Keswick South: steps to schools, minutes to the new MURC Recreation Centre, shopping, parks, Lake Simcoe, and Hwy 404 for commuters. Vacant and move-in ready, 20 Rinaldo delivers big-house function in a friendly, established neighbourhood-just bring your furniture and start your next chapter (id:50886)
Property Details
| MLS® Number | N12529086 |
| Property Type | Single Family |
| Community Name | Keswick South |
| Parking Space Total | 6 |
Building
| Bathroom Total | 4 |
| Bedrooms Above Ground | 3 |
| Bedrooms Total | 3 |
| Age | 16 To 30 Years |
| Appliances | Dishwasher, Dryer, Stove, Washer, Refrigerator |
| Basement Development | Finished |
| Basement Type | N/a (finished) |
| Construction Style Attachment | Detached |
| Cooling Type | Central Air Conditioning |
| Exterior Finish | Brick |
| Fireplace Present | Yes |
| Foundation Type | Brick |
| Half Bath Total | 2 |
| Heating Fuel | Natural Gas |
| Heating Type | Forced Air |
| Stories Total | 2 |
| Size Interior | 1,500 - 2,000 Ft2 |
| Type | House |
| Utility Water | Municipal Water |
Parking
| Attached Garage | |
| Garage |
Land
| Acreage | No |
| Sewer | Sanitary Sewer |
| Size Depth | 113 Ft |
| Size Frontage | 39 Ft ,6 In |
| Size Irregular | 39.5 X 113 Ft |
| Size Total Text | 39.5 X 113 Ft |
| Zoning Description | R1 |
Rooms
| Level | Type | Length | Width | Dimensions |
|---|---|---|---|---|
| Second Level | Primary Bedroom | 3.9 m | 4.3 m | 3.9 m x 4.3 m |
| Second Level | Bathroom | 1.2 m | 2.7 m | 1.2 m x 2.7 m |
| Second Level | Bedroom 2 | 3.3 m | 3.9 m | 3.3 m x 3.9 m |
| Second Level | Bedroom 3 | 3.3 m | 3 m | 3.3 m x 3 m |
| Second Level | Bathroom | 2.4 m | 1.5 m | 2.4 m x 1.5 m |
| Basement | Other | 3.3 m | 2.4 m | 3.3 m x 2.4 m |
| Basement | Bedroom 4 | 3.4 m | 4.8 m | 3.4 m x 4.8 m |
| Basement | Bedroom 5 | 3 m | 3 m | 3 m x 3 m |
| Basement | Laundry Room | 2.1 m | 2.4 m | 2.1 m x 2.4 m |
| Basement | Family Room | 3.6 m | 3 m | 3.6 m x 3 m |
| Basement | Bathroom | 5 m | 5 m | 5 m x 5 m |
| Main Level | Living Room | 3.6 m | 6.1 m | 3.6 m x 6.1 m |
| Main Level | Bathroom | 3 m | 4 m | 3 m x 4 m |
| Main Level | Dining Room | 3.6 m | 6.1 m | 3.6 m x 6.1 m |
| Main Level | Kitchen | 3 m | 5.1 m | 3 m x 5.1 m |
| Main Level | Eating Area | 5.7 m | 3.2 m | 5.7 m x 3.2 m |
| Main Level | Family Room | 3.6 m | 4.2 m | 3.6 m x 4.2 m |
https://www.realtor.ca/real-estate/29087515/20-rinaldo-road-georgina-keswick-south-keswick-south
Contact Us
Contact us for more information
Shelly Howe
Broker of Record
www.shellyhowe.com/
www.facebook.com/pages/Ask-Howe-to-sell-your-home/280152732016788?ref=hl
twitter.com/Shelly_Howe
www.linkedin.com/nhome/?trk=
310 Main St Unit101
Milton, Ontario L9T 1P5
(289) 627-7755
www.exitrealtyconnect.com/

