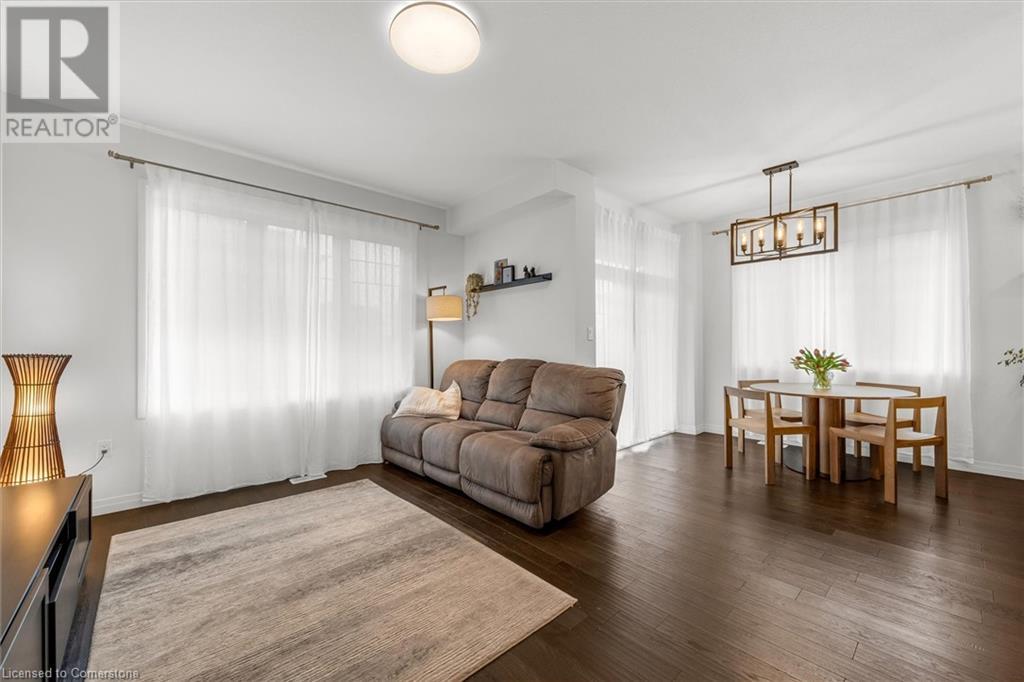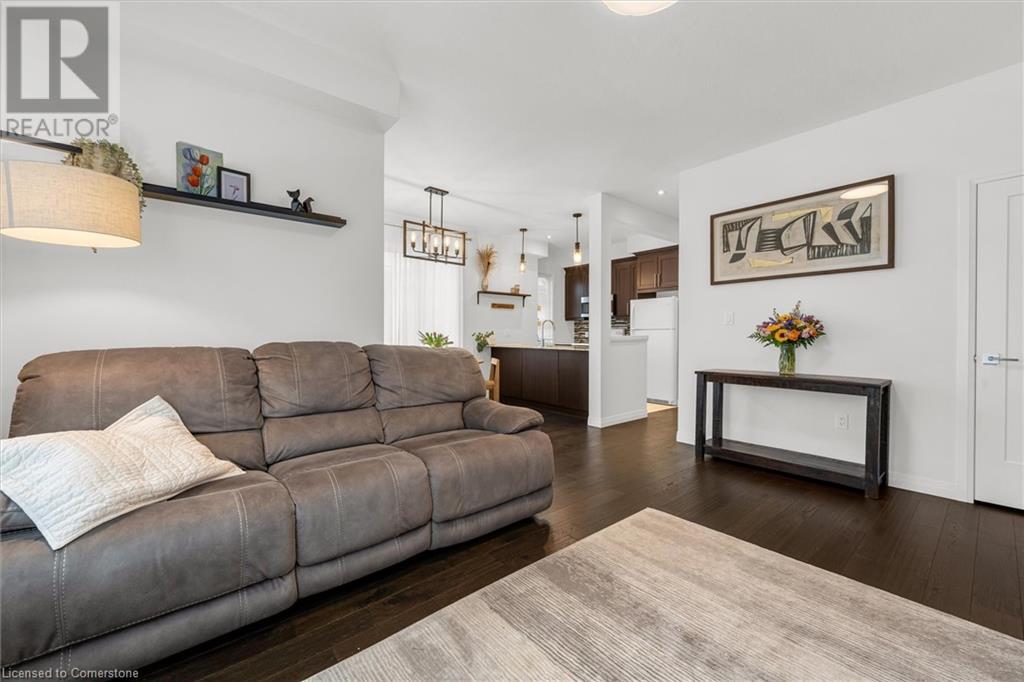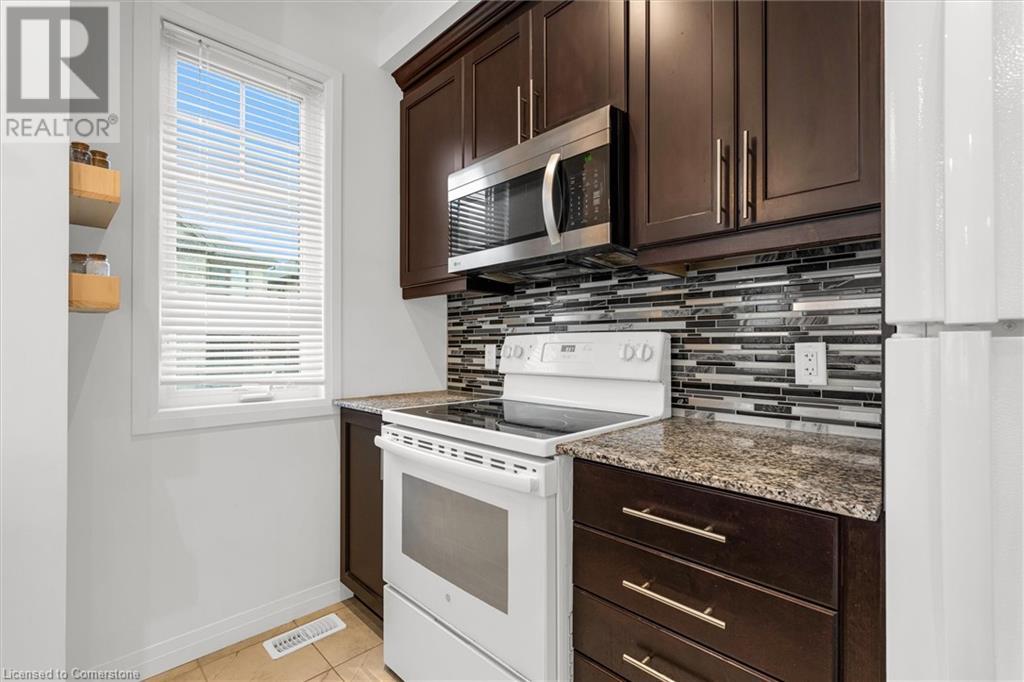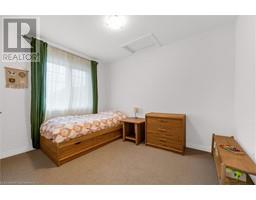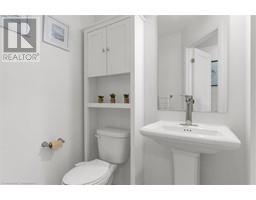20 Ritchie Lane Ancaster, Ontario L9G 0H2
$649,900
Welcome to this beautifully finished 3-bedroom end-unit townhome nestled in the sought-after Harmony Hall community. With stylish upgrades, a smart layout, and natural light pouring in from every angle, this home blends modern comfort with everyday functionality. The main floor features a bright open-concept kitchen, dining, and living area—perfect for entertaining guests or enjoying cozy nights in. Walk out onto a spacious private balcony, ideal for morning coffee or evening relaxation. Convenient main-floor laundry adds to the ease of daily living. Upstairs, you’ll find three generously sized bedrooms, each offering comfort, closet space, and privacy. This home also features an on-demand hot water heater for endless hot water and a charcoal water filtration system for cleaner, better-tasting water throughout the house. Elegant finishes, thoughtful details, and quality upgrades throughout make this home move-in ready. Located just minutes from top-rated schools, scenic parks, shopping, and quick highway access, this turnkey property offers the perfect blend of location, lifestyle, and low-maintenance living. Don’t miss your chance to own this stylish gem in one of Ancaster’s most charming communities. (id:50886)
Open House
This property has open houses!
2:00 pm
Ends at:4:00 pm
Property Details
| MLS® Number | 40725353 |
| Property Type | Single Family |
| Amenities Near By | Park |
| Community Features | Quiet Area |
| Equipment Type | Other |
| Features | Balcony |
| Parking Space Total | 1 |
| Rental Equipment Type | Other |
Building
| Bathroom Total | 2 |
| Bedrooms Above Ground | 3 |
| Bedrooms Total | 3 |
| Appliances | Dishwasher, Dryer, Refrigerator, Washer, Range - Gas |
| Architectural Style | 3 Level |
| Basement Type | None |
| Construction Material | Concrete Block, Concrete Walls |
| Construction Style Attachment | Link |
| Cooling Type | Central Air Conditioning |
| Exterior Finish | Brick, Concrete |
| Half Bath Total | 1 |
| Heating Fuel | Natural Gas |
| Heating Type | Forced Air |
| Stories Total | 3 |
| Size Interior | 1,298 Ft2 |
| Type | Row / Townhouse |
| Utility Water | Municipal Water |
Parking
| Attached Garage |
Land
| Access Type | Road Access |
| Acreage | No |
| Land Amenities | Park |
| Sewer | Municipal Sewage System |
| Size Depth | 41 Ft |
| Size Frontage | 20 Ft |
| Size Total Text | Under 1/2 Acre |
| Zoning Description | Rm5-677 |
Rooms
| Level | Type | Length | Width | Dimensions |
|---|---|---|---|---|
| Second Level | 2pc Bathroom | 5'3'' x 5'7'' | ||
| Second Level | Kitchen | 9'5'' x 9'6'' | ||
| Second Level | Dining Room | 9'9'' x 8'2'' | ||
| Second Level | Living Room | 15'8'' x 11'8'' | ||
| Third Level | 4pc Bathroom | 9'2'' x 6'6'' | ||
| Third Level | Bedroom | 9'4'' x 11'2'' | ||
| Third Level | Primary Bedroom | 13'9'' x 11'7'' | ||
| Third Level | Bedroom | 8'8'' x 8'6'' | ||
| Main Level | Foyer | 6'8'' x 9'10'' | ||
| Main Level | Family Room | 12'10'' x 9'9'' |
https://www.realtor.ca/real-estate/28267675/20-ritchie-lane-ancaster
Contact Us
Contact us for more information
Alex Pal
Salesperson
1044 Cannon Street East
Hamilton, Ontario L8L 2H7
(905) 308-8333











