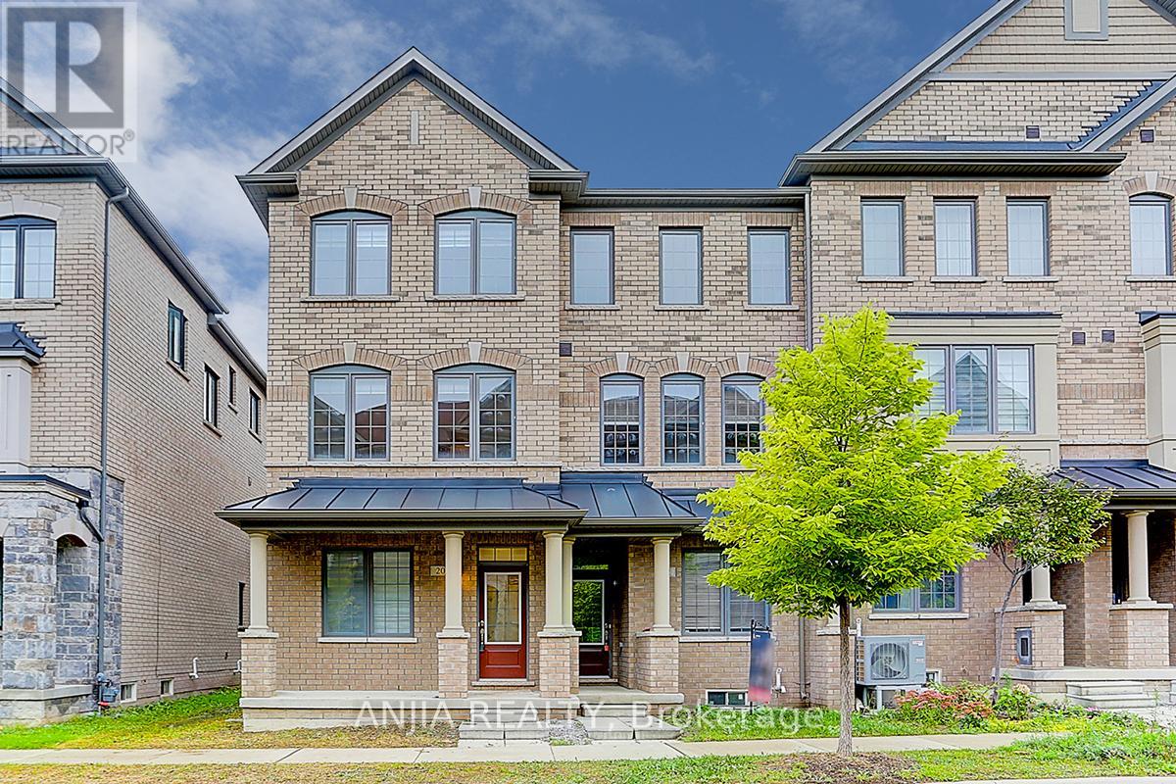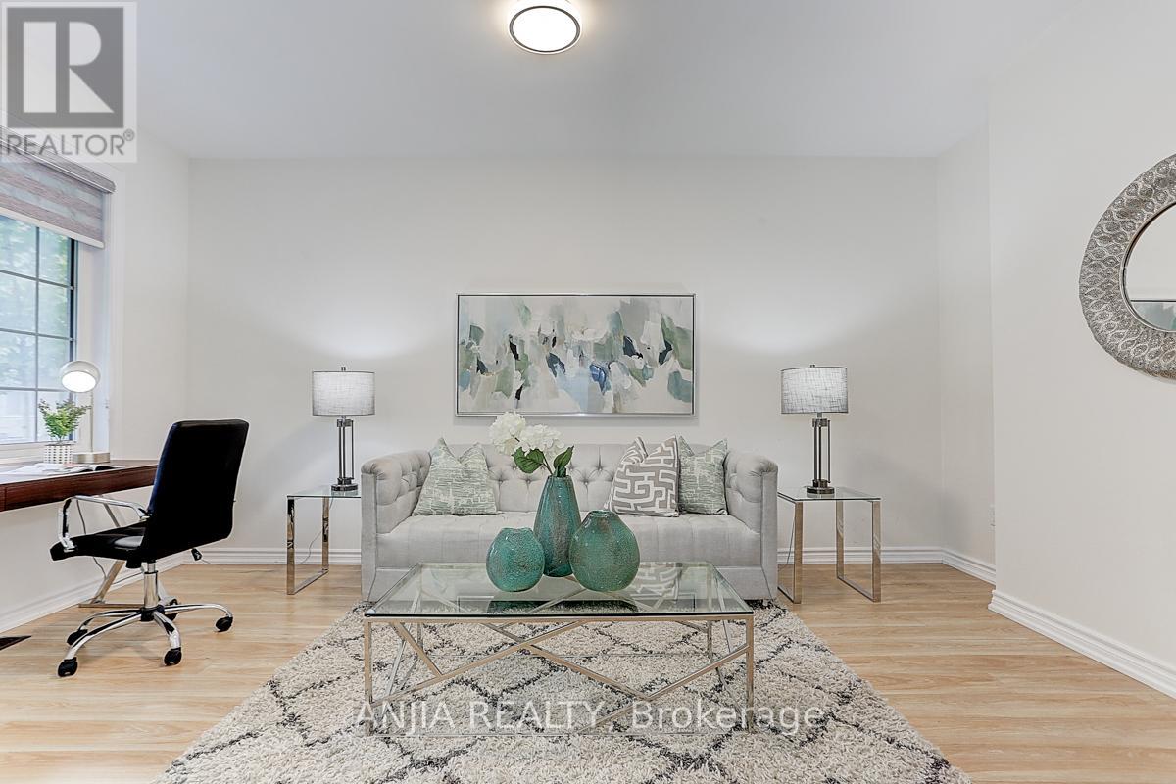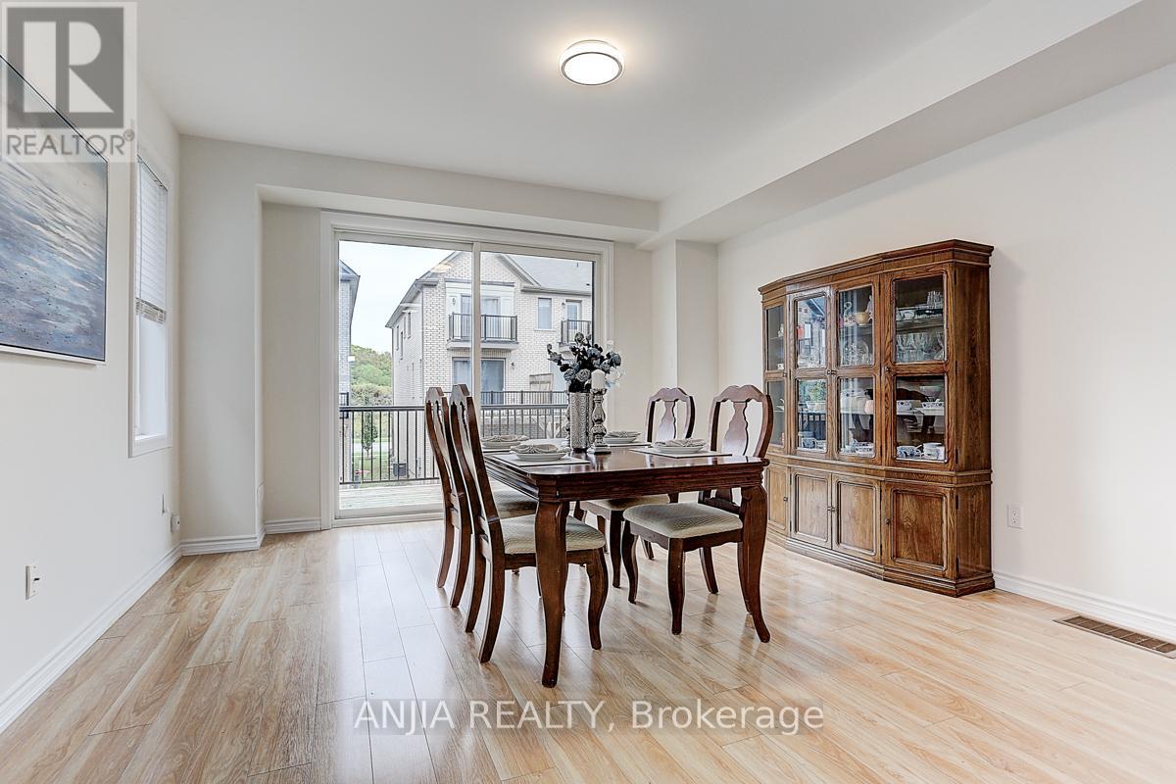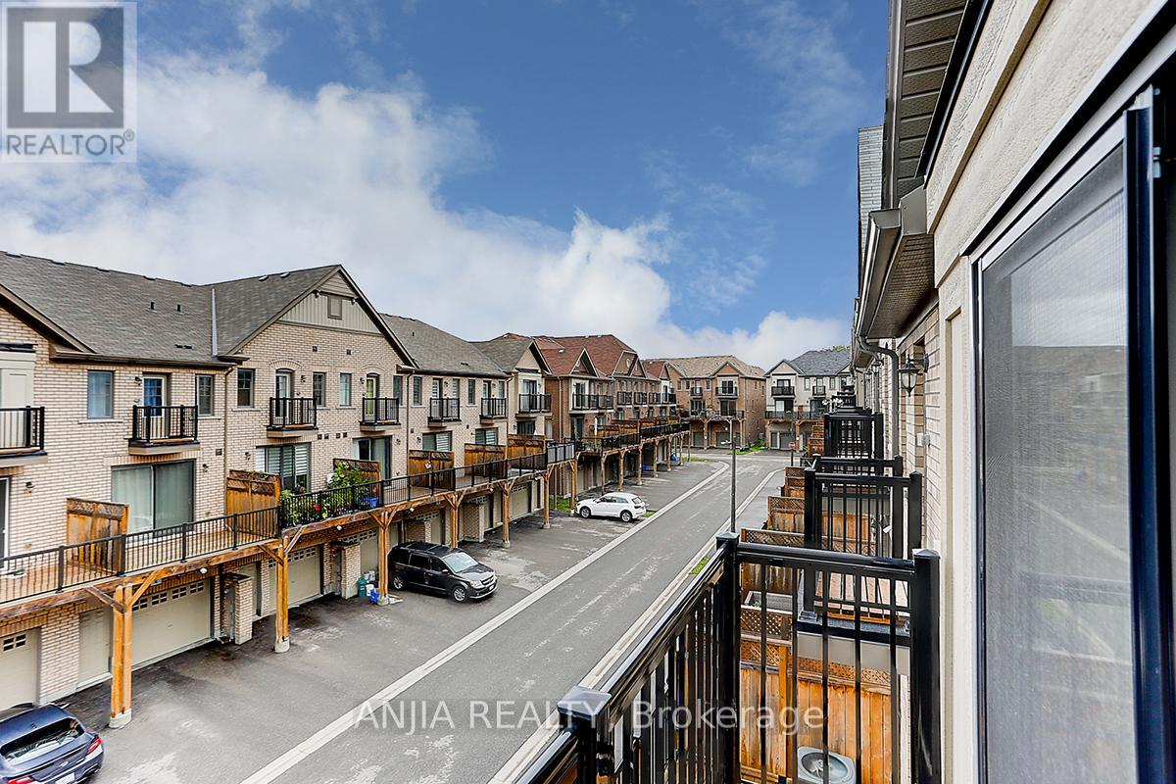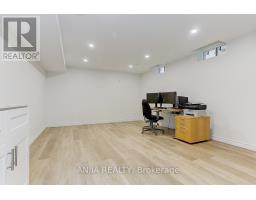20 Robert Joffre Leet Avenue Markham, Ontario L6B 1P8
$1,179,000
Immaculate Freehold Townhouse at Sought After Cornell Community. End Unit Like Semi. No POTL fee. 9 Feet Ceiling With Functional Layout. Open Concept Living/Dining Room, Walk Out To Patio. Upgraded Kitchen with Granite Countertop, S/S Appliances. Newly Finished Basement with Pot lights and 3PC washroom. Direct Access To Garage, Minutes Access To Hwy407, Public Transit, Go Station, Hospital, Library And Community Centre, Restaurants, Supermarket, Shopping And All Amenities. Must See! **** EXTRAS **** Please take off shoes and leave all the lights on. Thanks for showing (id:50886)
Property Details
| MLS® Number | N10413665 |
| Property Type | Single Family |
| Community Name | Cornell |
| AmenitiesNearBy | Hospital, Park, Schools |
| CommunityFeatures | Community Centre |
| Features | Carpet Free |
| ParkingSpaceTotal | 3 |
| ViewType | Unobstructed Water View |
Building
| BathroomTotal | 4 |
| BedroomsAboveGround | 3 |
| BedroomsTotal | 3 |
| Appliances | Dishwasher, Dryer, Refrigerator, Stove, Washer, Window Coverings |
| BasementDevelopment | Finished |
| BasementType | N/a (finished) |
| ConstructionStyleAttachment | Attached |
| CoolingType | Central Air Conditioning |
| ExteriorFinish | Brick |
| FlooringType | Laminate, Tile |
| FoundationType | Concrete |
| HalfBathTotal | 1 |
| HeatingFuel | Natural Gas |
| HeatingType | Forced Air |
| StoriesTotal | 3 |
| SizeInterior | 1999.983 - 2499.9795 Sqft |
| Type | Row / Townhouse |
| UtilityWater | Municipal Water |
Parking
| Attached Garage |
Land
| Acreage | No |
| LandAmenities | Hospital, Park, Schools |
| Sewer | Sanitary Sewer |
| SizeDepth | 82 Ft ,3 In |
| SizeFrontage | 20 Ft ,3 In |
| SizeIrregular | 20.3 X 82.3 Ft |
| SizeTotalText | 20.3 X 82.3 Ft |
Rooms
| Level | Type | Length | Width | Dimensions |
|---|---|---|---|---|
| Second Level | Living Room | 5.18 m | 4 m | 5.18 m x 4 m |
| Second Level | Great Room | 4.57 m | 4 m | 4.57 m x 4 m |
| Second Level | Kitchen | 3.48 m | 4 m | 3.48 m x 4 m |
| Third Level | Primary Bedroom | 4 m | 3.57 m | 4 m x 3.57 m |
| Third Level | Bedroom 2 | 2.74 m | 2.44 m | 2.74 m x 2.44 m |
| Third Level | Bedroom 3 | 4 m | 2.44 m | 4 m x 2.44 m |
| Basement | Recreational, Games Room | Measurements not available | ||
| Main Level | Laundry Room | 3.57 m | 1.9 m | 3.57 m x 1.9 m |
| Ground Level | Family Room | 5.18 m | 4 m | 5.18 m x 4 m |
https://www.realtor.ca/real-estate/27630627/20-robert-joffre-leet-avenue-markham-cornell-cornell
Interested?
Contact us for more information
Sofia Ling
Broker
3601 Hwy 7 #308
Markham, Ontario L3R 0M3

