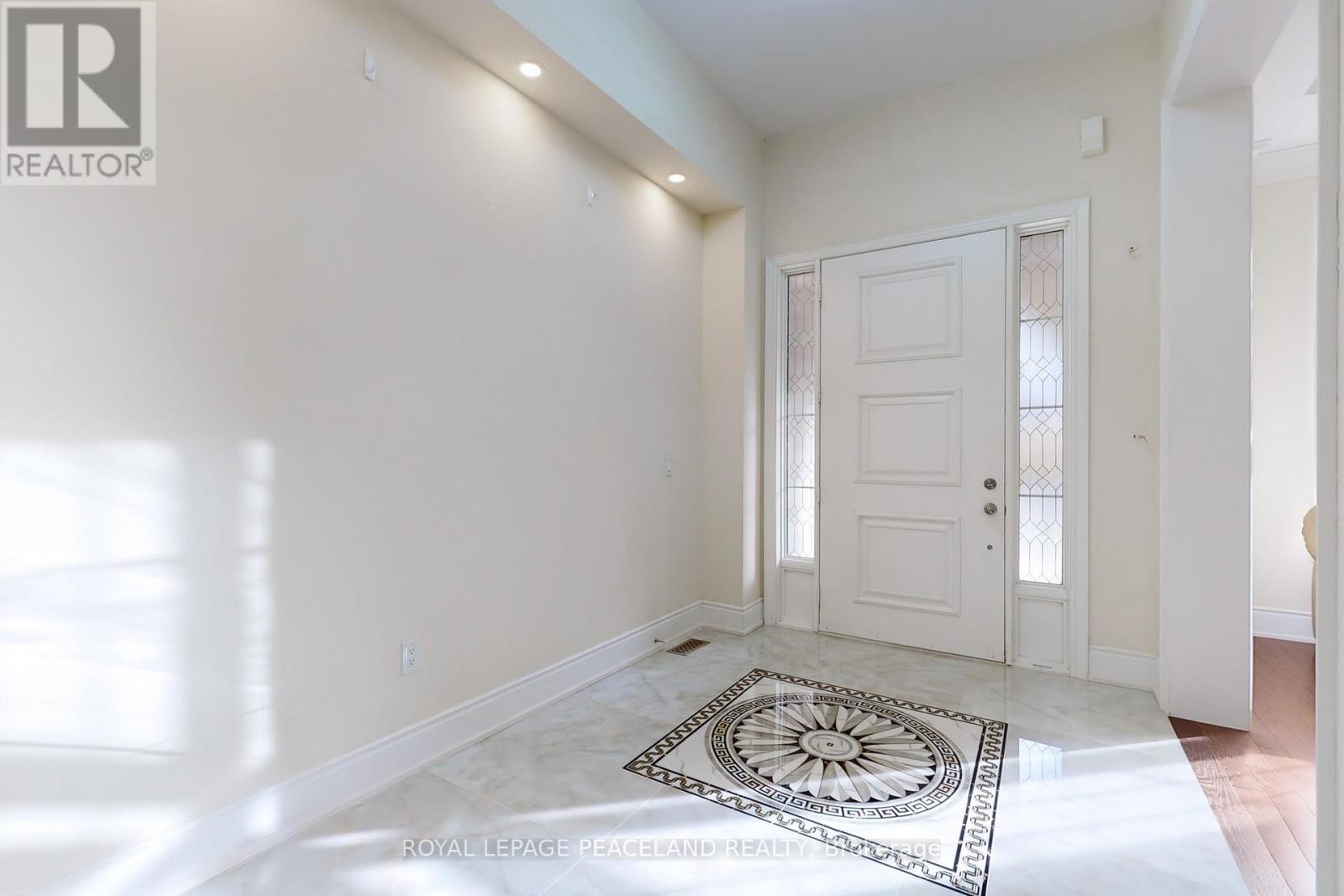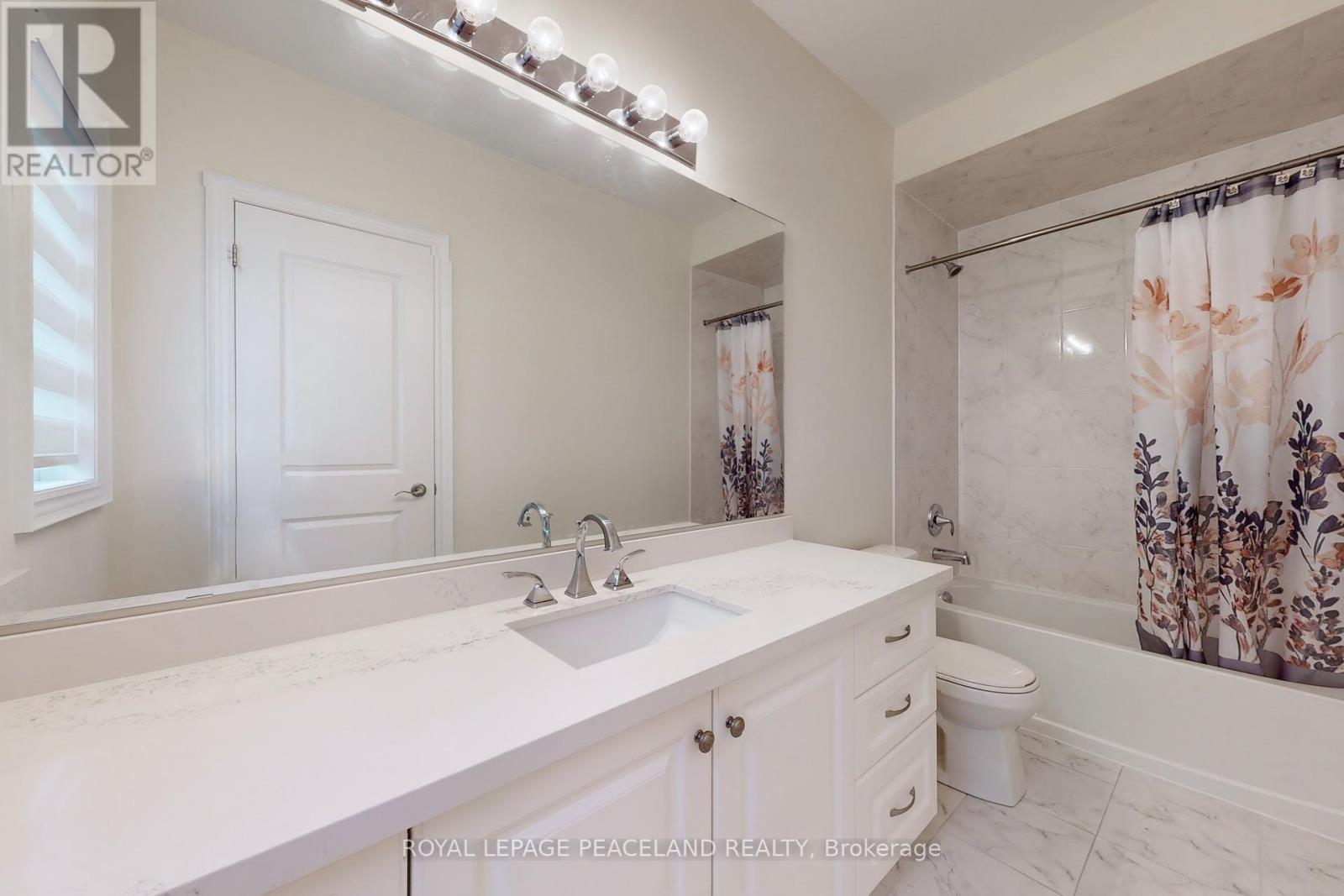20 Rolling Green Court Vaughan, Ontario L4H 4K7
$3,298,000
Welcome to this magnificent 6,000 sqft home, nestled on the private tranquil cul-de-sac in the highly desirable Kleinburg Community. Most beautiful street with premium lot, Back on to the ravine and oversee a seneric pond view. The property features 5 bedrooms with 5 private ensuite and 3 Car garages. Soaring 11 feet high ceiling on the main and 9 feet ceiling on the 2nd and Basement. Huge Kitchen with Custom Wolf & Sub Zero B/I appliances and a large centre island will be a Chefs paradise. Hardwood floor and waffle ceiling throughout on main. Beautiful stained oak circular staircase, stunning 4x4 center skylight take you to a comfy 2nd floor. Luxury Primary Bedroom, with large sitting area, a wet bar and a fire place. Huge Walk in closet and 6pc bath room make it a private Penthouse in the property. Walk out basement, large untouched space waiting for your personal touch to make it a dream home entertainment space. Potential adding back an Elevator to the property. Easy access to Highway 427, close to shopping and schools. Oversee conservation lands and walk to parks & trails. A true combine luxury living, convenience and Life style. Welcome you call it home! (id:50886)
Property Details
| MLS® Number | N12189150 |
| Property Type | Single Family |
| Community Name | Kleinburg |
| Amenities Near By | Hospital, Public Transit, Schools |
| Features | Lighting, Paved Yard |
| Parking Space Total | 9 |
| Structure | Patio(s) |
Building
| Bathroom Total | 6 |
| Bedrooms Above Ground | 5 |
| Bedrooms Total | 5 |
| Appliances | Oven - Built-in, All, Garage Door Opener Remote(s) |
| Basement Development | Unfinished |
| Basement Features | Walk Out |
| Basement Type | N/a (unfinished) |
| Construction Style Attachment | Detached |
| Cooling Type | Central Air Conditioning |
| Exterior Finish | Brick, Stone |
| Fireplace Present | Yes |
| Flooring Type | Hardwood, Ceramic, Porcelain Tile |
| Foundation Type | Poured Concrete |
| Half Bath Total | 1 |
| Heating Fuel | Natural Gas |
| Heating Type | Forced Air |
| Stories Total | 2 |
| Size Interior | 5,000 - 100,000 Ft2 |
| Type | House |
| Utility Water | Municipal Water |
Parking
| Attached Garage | |
| Garage |
Land
| Acreage | No |
| Land Amenities | Hospital, Public Transit, Schools |
| Landscape Features | Landscaped |
| Sewer | Sanitary Sewer |
| Size Depth | 118 Ft ,9 In |
| Size Frontage | 60 Ft ,1 In |
| Size Irregular | 60.1 X 118.8 Ft |
| Size Total Text | 60.1 X 118.8 Ft |
| Surface Water | Lake/pond |
Rooms
| Level | Type | Length | Width | Dimensions |
|---|---|---|---|---|
| Second Level | Bedroom 5 | 6.2 m | 3.94 m | 6.2 m x 3.94 m |
| Second Level | Laundry Room | 3.99 m | 1.98 m | 3.99 m x 1.98 m |
| Second Level | Primary Bedroom | 10.26 m | 6.05 m | 10.26 m x 6.05 m |
| Second Level | Bedroom 2 | 4.24 m | 3.63 m | 4.24 m x 3.63 m |
| Second Level | Bedroom 3 | 6.27 m | 3.78 m | 6.27 m x 3.78 m |
| Second Level | Bedroom 4 | 5.51 m | 3.91 m | 5.51 m x 3.91 m |
| Main Level | Living Room | 3.71 m | 4.88 m | 3.71 m x 4.88 m |
| Main Level | Office | 5.13 m | 3.63 m | 5.13 m x 3.63 m |
| Main Level | Family Room | 6.05 m | 4.6 m | 6.05 m x 4.6 m |
| Main Level | Eating Area | 5.77 m | 4.93 m | 5.77 m x 4.93 m |
| Main Level | Kitchen | 6.07 m | 5.13 m | 6.07 m x 5.13 m |
| Main Level | Dining Room | 4.88 m | 4.22 m | 4.88 m x 4.22 m |
https://www.realtor.ca/real-estate/28400924/20-rolling-green-court-vaughan-kleinburg-kleinburg
Contact Us
Contact us for more information
Arthur Liang
Salesperson
2-160 West Beaver Creek Rd
Richmond Hill, Ontario L4B 1B4
(905) 707-0188
(905) 707-0288
www.peacelandrealty.com





















































































