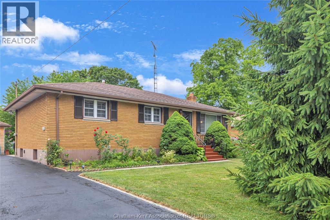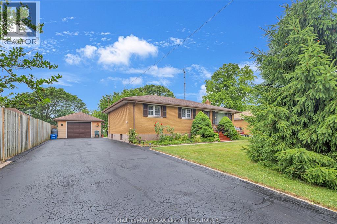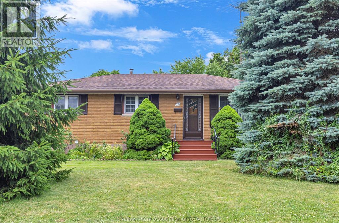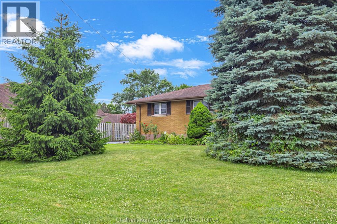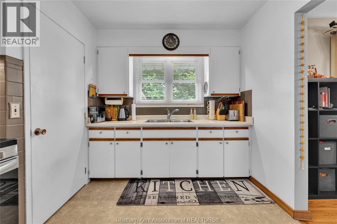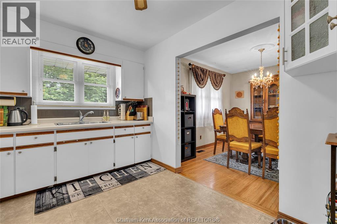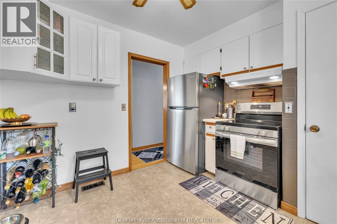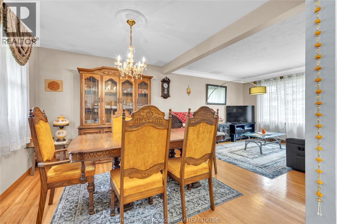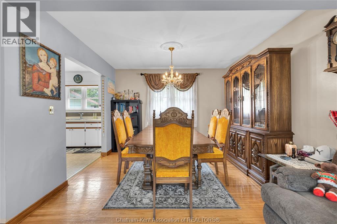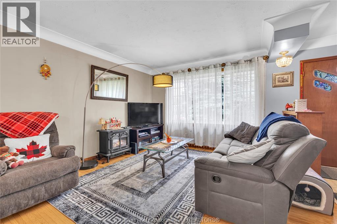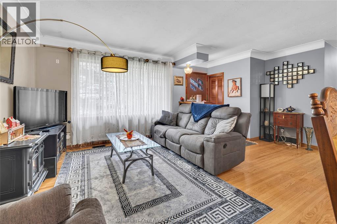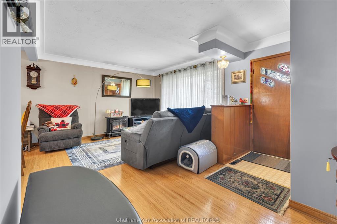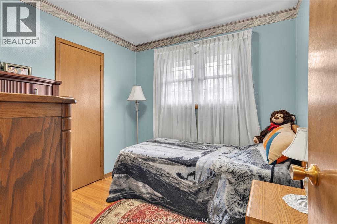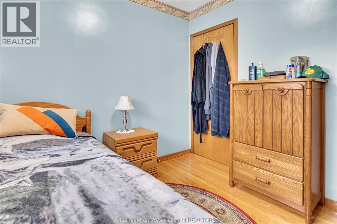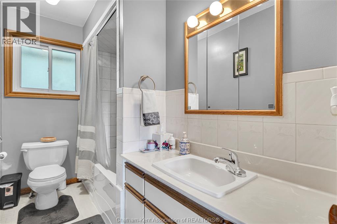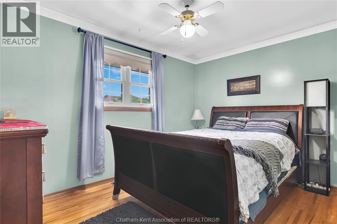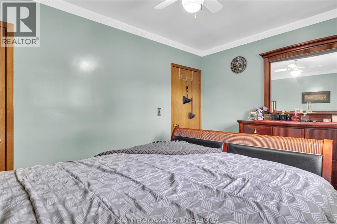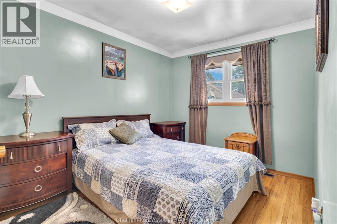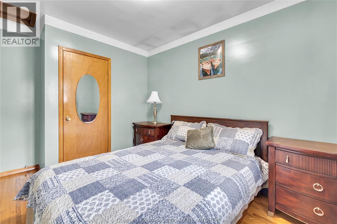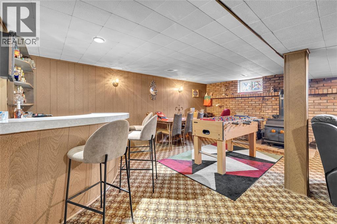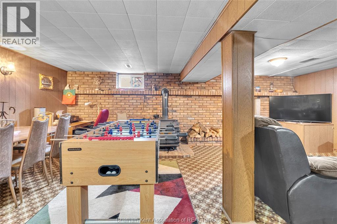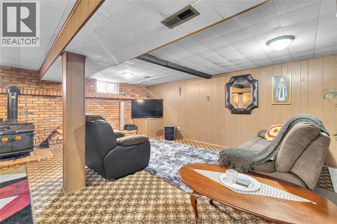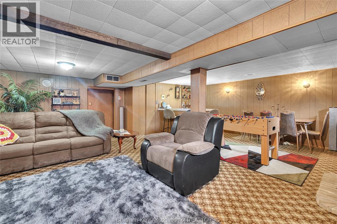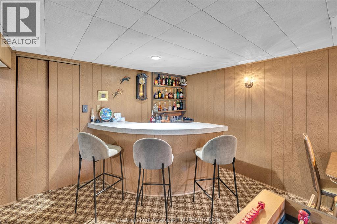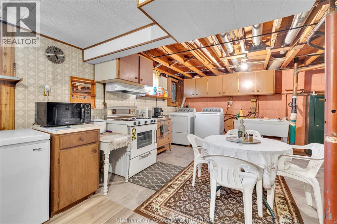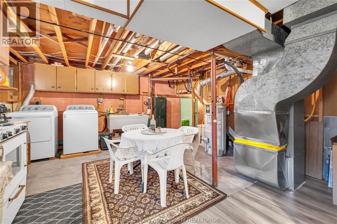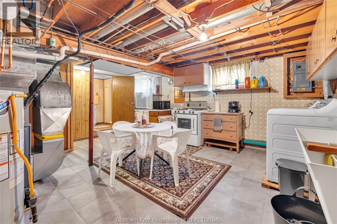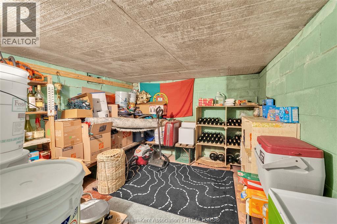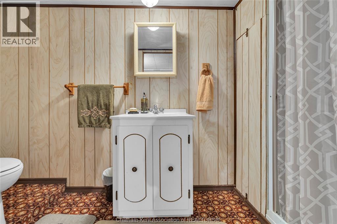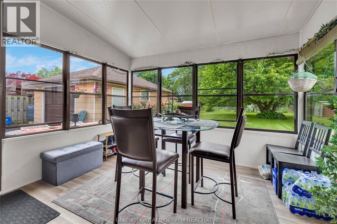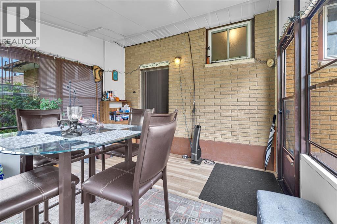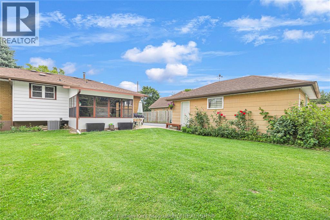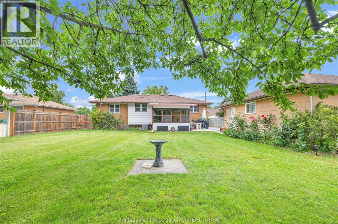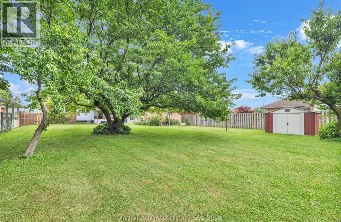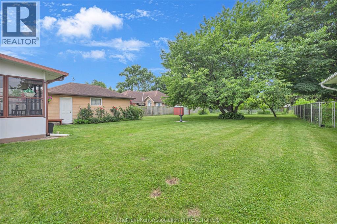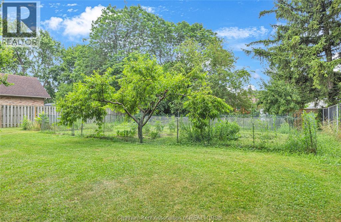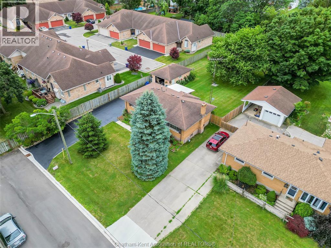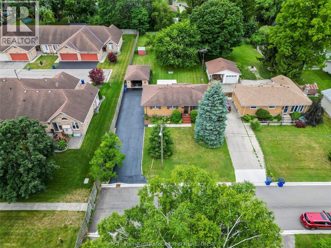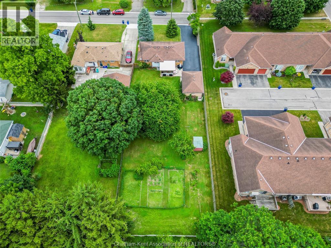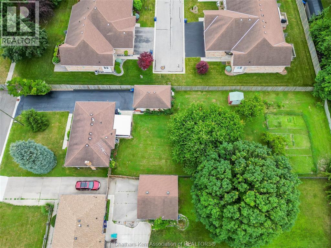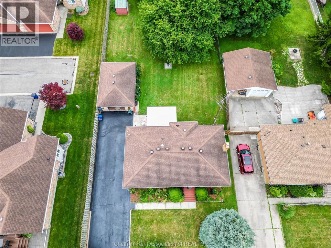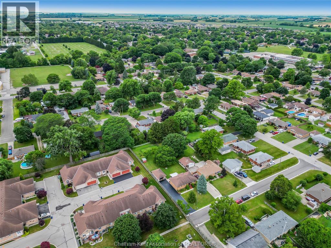20 Romney Road Chatham, Ontario N7L 3S3
$557,000
Tucked away on a quiet dead-end street, this charming brick bungalow is a hidden gem you won’t find on MLS. Set on a deep lot over 200 feet long, this property feels like your own private orchard—featuring mature cherry, peach, apricot and 2 pear trees, plus a thriving vegetable garden with herbs, garlic, peppers, and more. The main floor offers original hardwood floors throughout the bright living room, dining area, and three comfortable bedrooms. A 4-piece bathroom and a functional kitchen complete the space. Just off the back, enjoy a peaceful 3-season sunroom overlooking the lush yard. Downstairs, the finished basement boasts a large family room, a 3-piece bathroom, and a spacious laundry area that could easily be converted into a second kitchen. With a separate rear entrance, this space has great potential for multi-generational living, a student rental, or a self-contained bachelor suite. Detached 2-car garage and an extra-long double wide driveway, 2 sump pumps and new furnace and AC. Close to schools and amenities. (id:50886)
Property Details
| MLS® Number | 25024005 |
| Property Type | Single Family |
| Features | Paved Driveway |
Building
| Bathroom Total | 2 |
| Bedrooms Above Ground | 3 |
| Bedrooms Total | 3 |
| Architectural Style | Bungalow, Ranch |
| Constructed Date | 1967 |
| Construction Style Attachment | Detached |
| Cooling Type | Central Air Conditioning |
| Exterior Finish | Brick |
| Fireplace Present | Yes |
| Fireplace Type | Conventional |
| Flooring Type | Hardwood |
| Foundation Type | Concrete |
| Half Bath Total | 1 |
| Heating Fuel | Natural Gas |
| Heating Type | Forced Air, Furnace |
| Stories Total | 1 |
| Type | House |
Parking
| Detached Garage | |
| Garage |
Land
| Acreage | No |
| Size Irregular | 65 X 208 / 0.31 Ac |
| Size Total Text | 65 X 208 / 0.31 Ac|under 1/2 Acre |
| Zoning Description | Rl1 |
Rooms
| Level | Type | Length | Width | Dimensions |
|---|---|---|---|---|
| Basement | Laundry Room | Measurements not available | ||
| Basement | 3pc Bathroom | Measurements not available | ||
| Basement | Recreation Room | 21 ft | 21 ft | 21 ft x 21 ft |
| Main Level | 4pc Bathroom | Measurements not available | ||
| Main Level | Primary Bedroom | 8 ft ,1 in | 13 ft | 8 ft ,1 in x 13 ft |
| Main Level | Bedroom | 8 ft ,1 in | 8 ft ,1 in | 8 ft ,1 in x 8 ft ,1 in |
| Main Level | Bedroom | 8 ft ,10 in | 12 ft ,6 in | 8 ft ,10 in x 12 ft ,6 in |
| Main Level | Sunroom | Measurements not available | ||
| Main Level | Living Room/dining Room | 11 ft ,3 in | 21 ft ,3 in | 11 ft ,3 in x 21 ft ,3 in |
| Main Level | Kitchen | 11 ft ,6 in | 10 ft | 11 ft ,6 in x 10 ft |
https://www.realtor.ca/real-estate/28898114/20-romney-road-chatham
Contact Us
Contact us for more information
Danielle Simard
REALTOR® Salesperson
daniellesimardrealtor.ca/
www.facebook.com/profile.php?id=100093117954739
www.linkedin.com/in/danielle-simard-4236bb148/
www.instagram.com/daniellesimardrealestate/
250 St. Clair St.
Chatham, Ontario N7L 3J9
(519) 352-2840
(519) 352-2489
www.remax-preferred-on.com/

