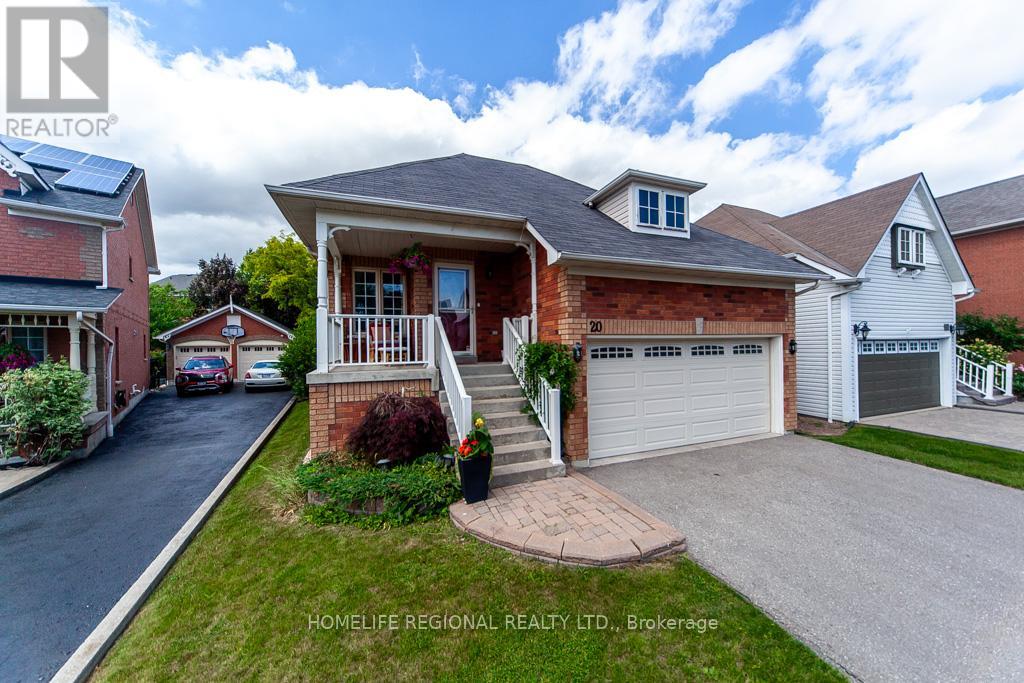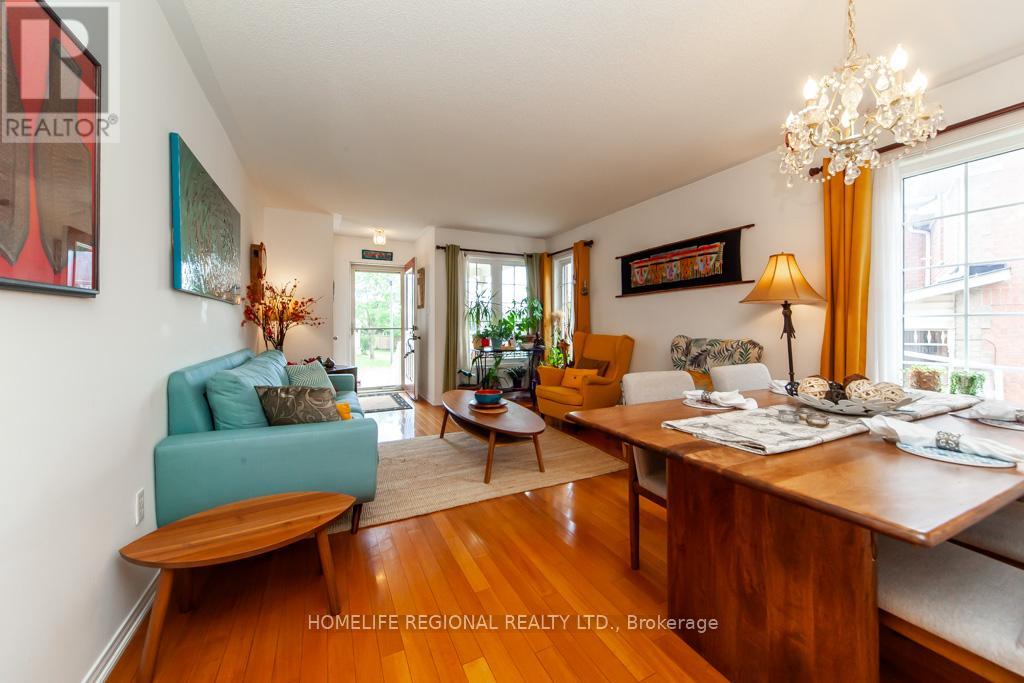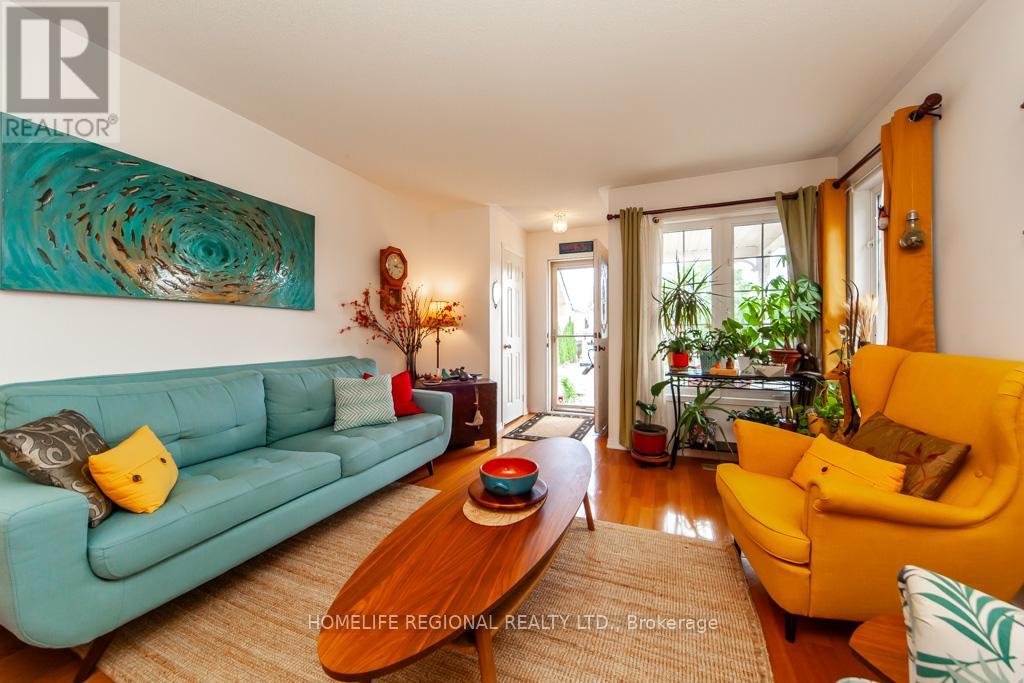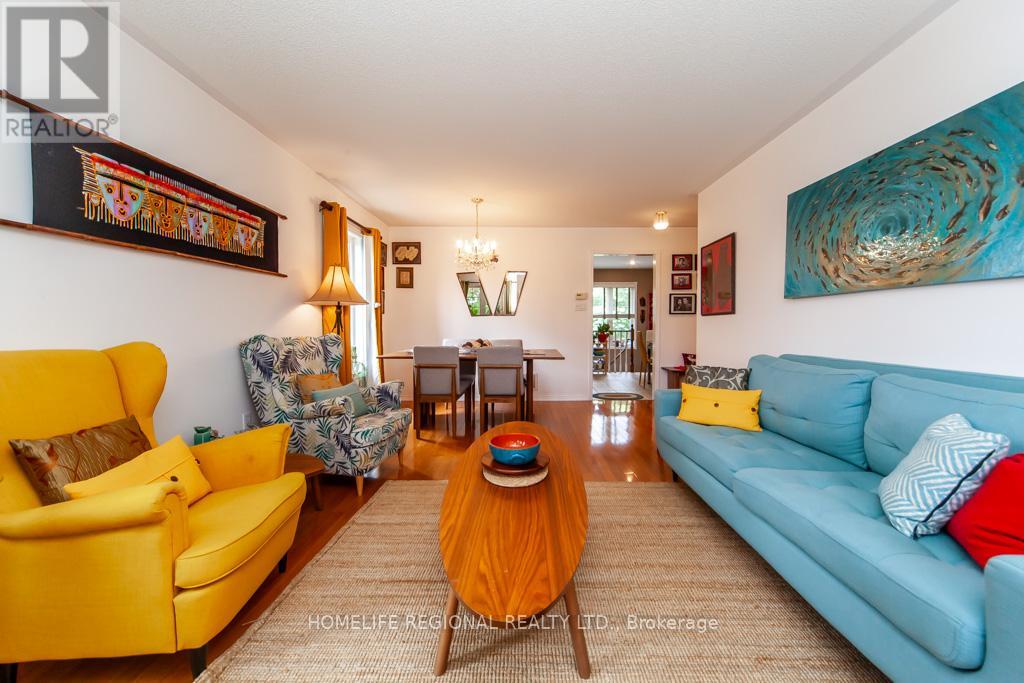20 Rosemarie Crescent Whitby, Ontario L1M 1G6
4 Bedroom
2 Bathroom
700 - 1,100 ft2
Raised Bungalow
Fireplace
Central Air Conditioning
Forced Air
$949,000
Beauty, Elegance and Functionality all wrapped up in this exceptional raised Bungalow. Situated on a quiet, mature street surrounded by all amenities. This all Brick 2+2 bedroom boast Hardwood floors, Modern Kitchen, granite counter tops custom backsplash, finished basement features 2 bedrooms, laundry room, Gas fireplace separate entrance walkout to deck to fully fenced yard. Close to great restaurants, shopping, worship , schools 401/407/412 highways. (id:50886)
Property Details
| MLS® Number | E12239041 |
| Property Type | Single Family |
| Community Name | Brooklin |
| Amenities Near By | Golf Nearby, Park, Place Of Worship, Schools |
| Features | Sloping |
| Parking Space Total | 4 |
| Structure | Porch |
Building
| Bathroom Total | 2 |
| Bedrooms Above Ground | 2 |
| Bedrooms Below Ground | 2 |
| Bedrooms Total | 4 |
| Age | 16 To 30 Years |
| Appliances | Dishwasher, Dryer, Microwave, Stove, Washer, Refrigerator |
| Architectural Style | Raised Bungalow |
| Basement Features | Separate Entrance |
| Basement Type | Full |
| Construction Style Attachment | Detached |
| Cooling Type | Central Air Conditioning |
| Exterior Finish | Brick |
| Fireplace Present | Yes |
| Fireplace Total | 1 |
| Flooring Type | Ceramic, Carpeted, Laminate |
| Foundation Type | Unknown |
| Heating Fuel | Natural Gas |
| Heating Type | Forced Air |
| Stories Total | 1 |
| Size Interior | 700 - 1,100 Ft2 |
| Type | House |
| Utility Water | Municipal Water |
Parking
| Attached Garage | |
| Garage |
Land
| Acreage | No |
| Fence Type | Fenced Yard |
| Land Amenities | Golf Nearby, Park, Place Of Worship, Schools |
| Sewer | Sanitary Sewer |
| Size Depth | 114 Ft ,9 In |
| Size Frontage | 38 Ft ,9 In |
| Size Irregular | 38.8 X 114.8 Ft |
| Size Total Text | 38.8 X 114.8 Ft |
Rooms
| Level | Type | Length | Width | Dimensions |
|---|---|---|---|---|
| Lower Level | Family Room | 5.1 m | 3.57 m | 5.1 m x 3.57 m |
| Lower Level | Bedroom | 3.64 m | 3.34 m | 3.64 m x 3.34 m |
| Lower Level | Bedroom | 3.42 m | 3.03 m | 3.42 m x 3.03 m |
| Lower Level | Laundry Room | 3.63 m | 1.82 m | 3.63 m x 1.82 m |
| Main Level | Living Room | 5.63 m | 3.68 m | 5.63 m x 3.68 m |
| Main Level | Kitchen | 5.17 m | 2.83 m | 5.17 m x 2.83 m |
| Main Level | Primary Bedroom | 3.91 m | 3.66 m | 3.91 m x 3.66 m |
| Main Level | Bedroom 2 | 2.54 m | 2.93 m | 2.54 m x 2.93 m |
https://www.realtor.ca/real-estate/28507282/20-rosemarie-crescent-whitby-brooklin-brooklin
Contact Us
Contact us for more information
Rishi Narinesingh
Salesperson
Homelife Regional Realty Ltd.
823 College Street
Toronto, Ontario M6G 1C9
823 College Street
Toronto, Ontario M6G 1C9
(416) 535-3107
(416) 535-5372















































