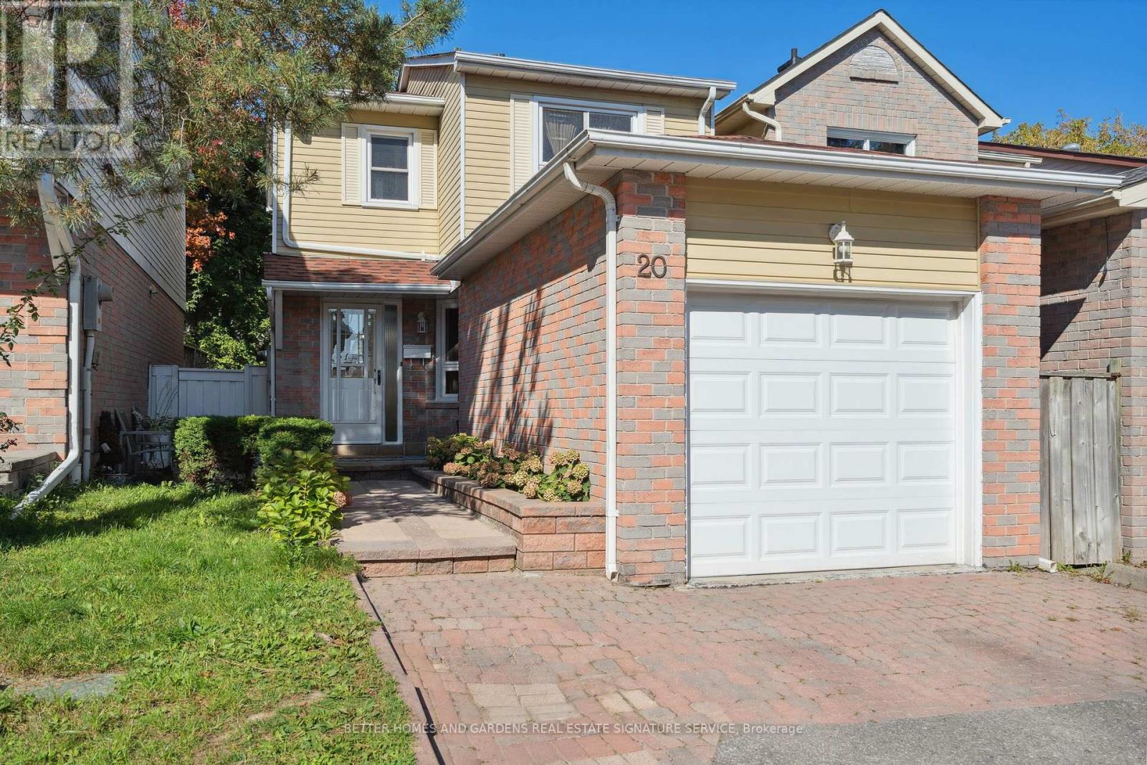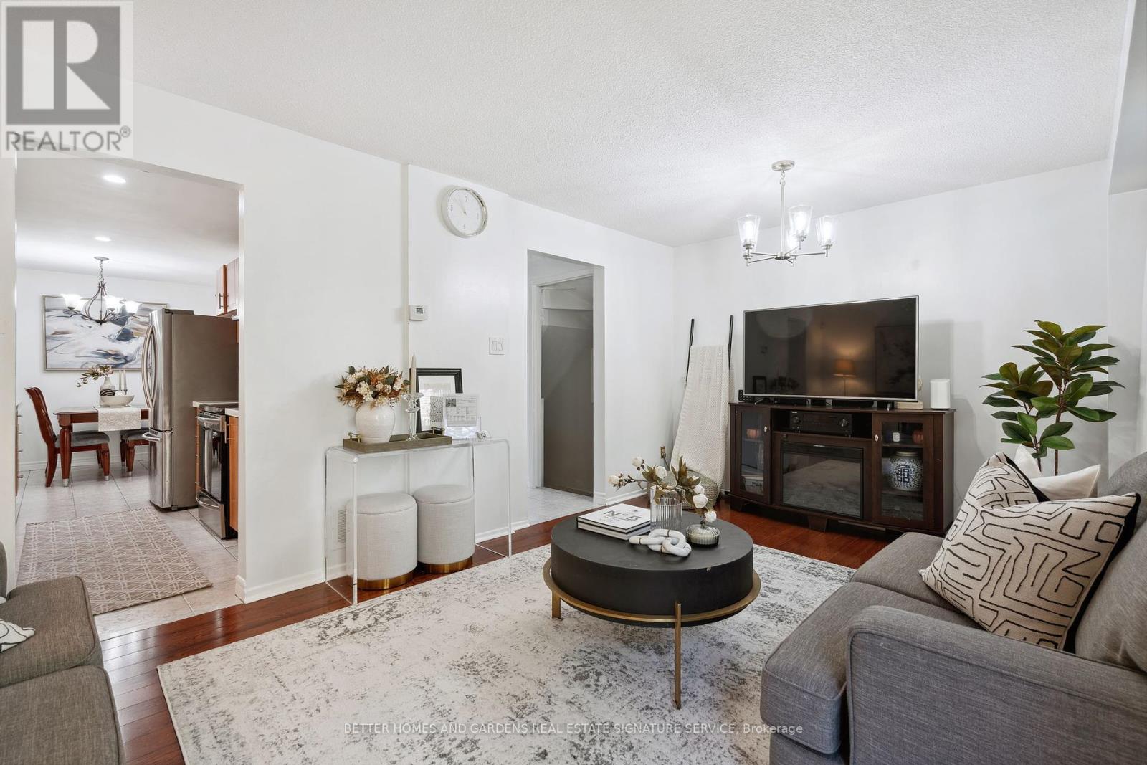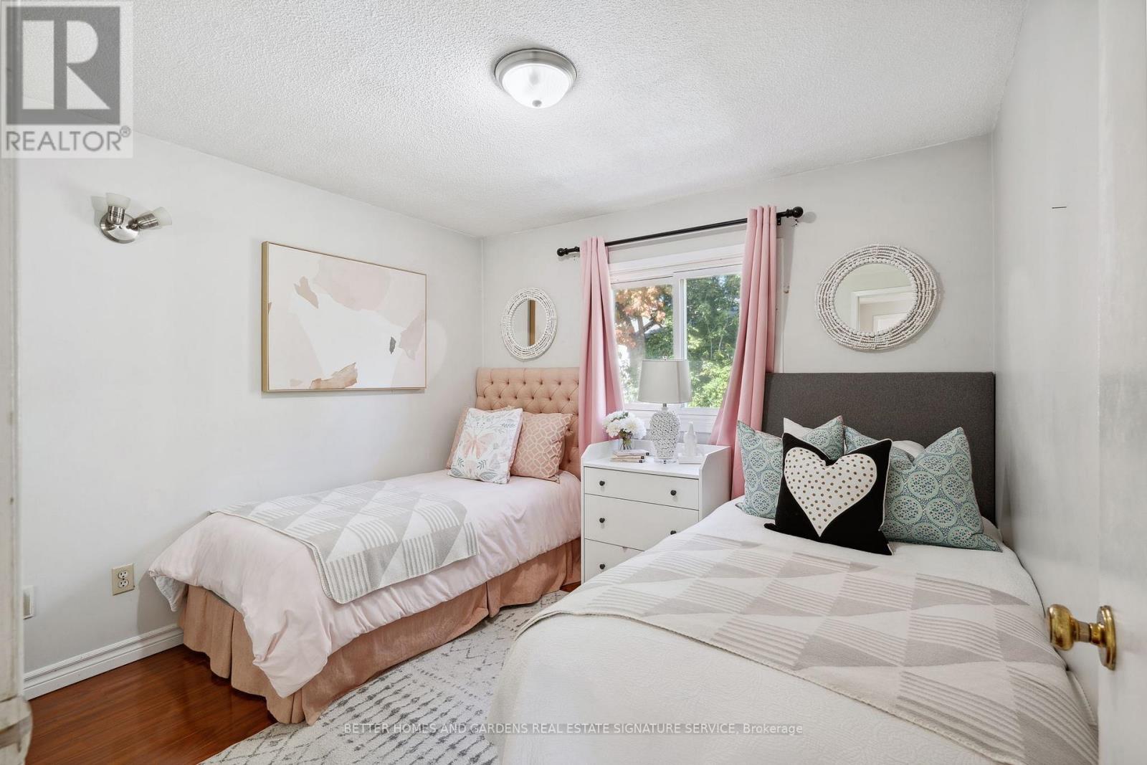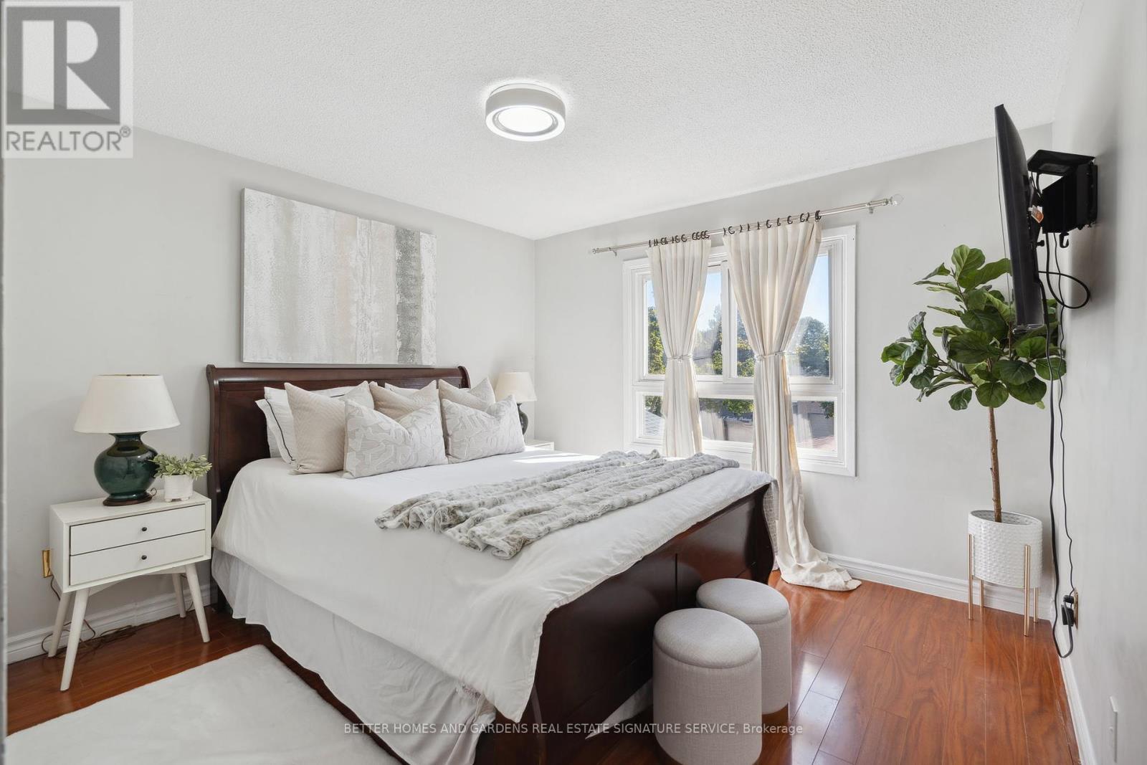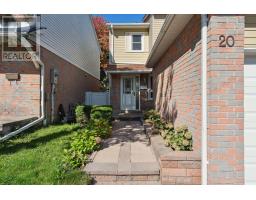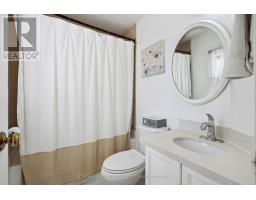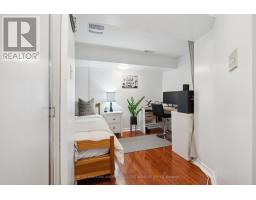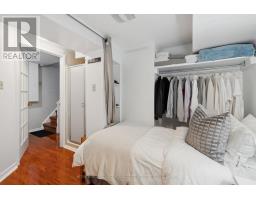20 Scarfair Pathway Toronto, Ontario M1B 4E8
$859,900
Sun Filled, Clean & Well Maintained 3+2 bedroom, detached home nestled on a private, serene street in Toronto. The moment you step inside, you'll feel the warmth and elegance of the space, from the gleaming wood floors of spacious combined living room dining to the stunning quartz countertops, backsplash & Stainless Steel Appliances, that give this home a modern, luxurious touch. Imagine enjoying your time in the recently modified & fully fenced backyard, perfect for relaxing and entertaining. The basement has a beautiful 1bedroom + den (that can also be used as a bedroom). Laundry room is conveniently located in the basement with newly purchased washer & dryer. The finished basement adds room for guests or family, while the spacious, functional layout is ideal for creating memories with loved ones. With pride of ownership evident in every corner, this gem is more than a house its the perfect place to call home. Don't miss your chance to own it! ** This is a linked property.** **** EXTRAS **** Walking distance to schools, malls, places of worship, parks, and bus stops, and just minutes from Highway 401, it offers the perfect balance between tranquility and accessibility. (id:50886)
Property Details
| MLS® Number | E9505635 |
| Property Type | Single Family |
| Community Name | Malvern |
| ParkingSpaceTotal | 3 |
Building
| BathroomTotal | 4 |
| BedroomsAboveGround | 3 |
| BedroomsBelowGround | 2 |
| BedroomsTotal | 5 |
| Appliances | Dishwasher, Dryer, Garage Door Opener, Microwave, Refrigerator, Stove, Washer, Window Coverings |
| BasementDevelopment | Finished |
| BasementType | N/a (finished) |
| ConstructionStyleAttachment | Detached |
| CoolingType | Central Air Conditioning |
| ExteriorFinish | Aluminum Siding |
| FlooringType | Hardwood, Laminate |
| HalfBathTotal | 1 |
| HeatingFuel | Natural Gas |
| HeatingType | Forced Air |
| StoriesTotal | 2 |
| Type | House |
| UtilityWater | Municipal Water |
Parking
| Attached Garage |
Land
| Acreage | No |
| Sewer | Sanitary Sewer |
Rooms
| Level | Type | Length | Width | Dimensions |
|---|---|---|---|---|
| Second Level | Primary Bedroom | 4.56 m | 3.25 m | 4.56 m x 3.25 m |
| Second Level | Bedroom 2 | 3.88 m | 2.42 m | 3.88 m x 2.42 m |
| Second Level | Bedroom 3 | 3.05 m | 2.85 m | 3.05 m x 2.85 m |
| Basement | Bedroom 4 | 4.57 m | 3 m | 4.57 m x 3 m |
| Basement | Den | 3.28 m | 3.23 m | 3.28 m x 3.23 m |
| Main Level | Living Room | 5.31 m | 3.35 m | 5.31 m x 3.35 m |
| Main Level | Dining Room | 5.31 m | 3.35 m | 5.31 m x 3.35 m |
| Main Level | Kitchen | 5.2 m | 2.38 m | 5.2 m x 2.38 m |
https://www.realtor.ca/real-estate/27567851/20-scarfair-pathway-toronto-malvern-malvern
Interested?
Contact us for more information
Gigie Dela Cruz
Salesperson
186 Robert Speck Parkway #b
Mississauga, Ontario L4Z 3G1
Julia Dela Cruz
Salesperson
186 Robert Speck Parkway #b
Mississauga, Ontario L4Z 3G1


