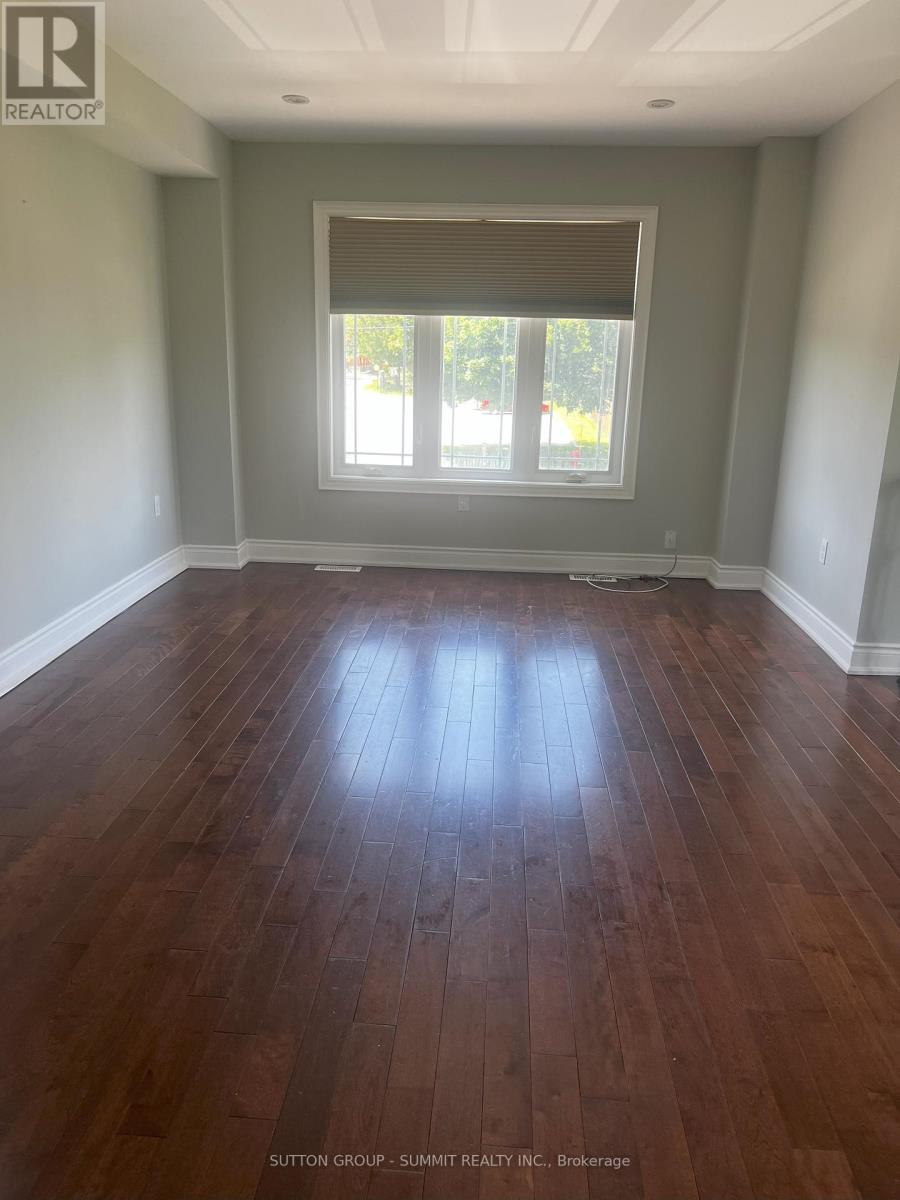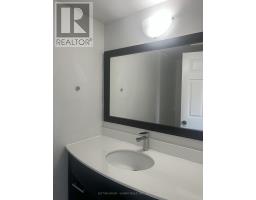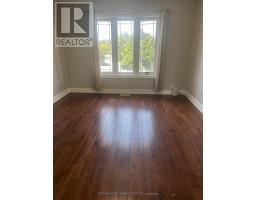20 Sherbourne Avenue Orangeville, Ontario L9W 2A6
$779,000
This 3-storey end-unit town home is nestled in a tranquil nature-like setting, within walkingdistance to various neighborhood amenities & Hwy. 10. It offers a functional flow for everydayliving & entertaining with a semi-open concept living, kitchen & dining space, 3 well-sizedbedrooms, a lower level flex space with direct walkout access to a fully fenced backyard. Noneighbors behind -- backs on to ravine. Minutes to Schools, Parks, Shopping, Highway & Go Transit. **** EXTRAS **** Legal Desc. cont'd: & 3, 7R-6421 SUBJECT TO AN EASEMENT OVER PART 1, 7R-6421 IN FAVOUR OF PART LOT14 PLAN 256 DESIGNATED AS PART 4, 7R-6421 AS IN DC173030 TOWN OF ORANGEVILLE (id:50886)
Property Details
| MLS® Number | W9257271 |
| Property Type | Single Family |
| Community Name | Orangeville |
| AmenitiesNearBy | Park, Public Transit, Schools |
| ParkingSpaceTotal | 3 |
Building
| BathroomTotal | 3 |
| BedroomsAboveGround | 3 |
| BedroomsTotal | 3 |
| Appliances | Dryer, Refrigerator, Stove, Window Coverings |
| BasementDevelopment | Finished |
| BasementFeatures | Walk Out |
| BasementType | N/a (finished) |
| ConstructionStyleAttachment | Attached |
| CoolingType | Central Air Conditioning |
| ExteriorFinish | Stone |
| FlooringType | Vinyl, Tile |
| FoundationType | Concrete |
| HalfBathTotal | 2 |
| HeatingFuel | Natural Gas |
| HeatingType | Forced Air |
| StoriesTotal | 3 |
| Type | Row / Townhouse |
| UtilityWater | Municipal Water |
Parking
| Attached Garage |
Land
| Acreage | No |
| FenceType | Fenced Yard |
| LandAmenities | Park, Public Transit, Schools |
| Sewer | Sanitary Sewer |
| SizeDepth | 132 Ft |
| SizeFrontage | 22 Ft ,6 In |
| SizeIrregular | 22.57 X 132.01 Ft |
| SizeTotalText | 22.57 X 132.01 Ft |
| SurfaceWater | Lake/pond |
Rooms
| Level | Type | Length | Width | Dimensions |
|---|---|---|---|---|
| Second Level | Primary Bedroom | 4.03 m | 4.96 m | 4.03 m x 4.96 m |
| Second Level | Bedroom 2 | 2.51 m | 2.94 m | 2.51 m x 2.94 m |
| Second Level | Bedroom 3 | 2.26 m | 3.73 m | 2.26 m x 3.73 m |
| Basement | Recreational, Games Room | 3.02 m | 3.17 m | 3.02 m x 3.17 m |
| Main Level | Living Room | 4.8 m | 3.58 m | 4.8 m x 3.58 m |
| Main Level | Dining Room | 3.04 m | 4.39 m | 3.04 m x 4.39 m |
| Main Level | Kitchen | 3.04 m | 4.39 m | 3.04 m x 4.39 m |
https://www.realtor.ca/real-estate/27298927/20-sherbourne-avenue-orangeville-orangeville
Interested?
Contact us for more information
Tashana Bailey-Thompson
Salesperson
33 Pearl Street #100
Mississauga, Ontario L5M 1X1

































