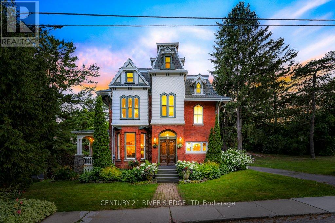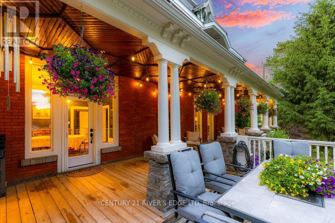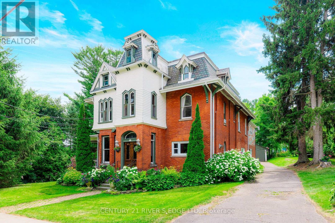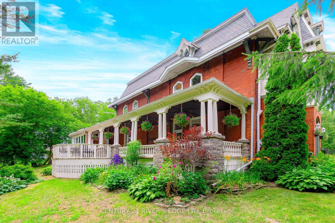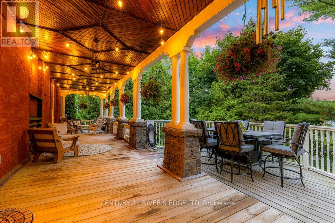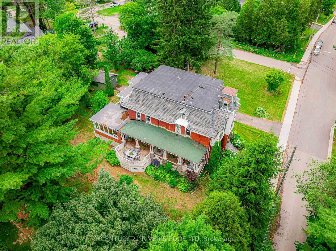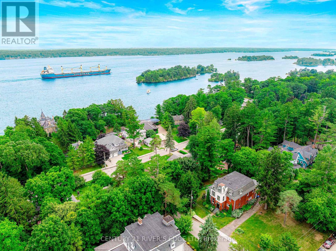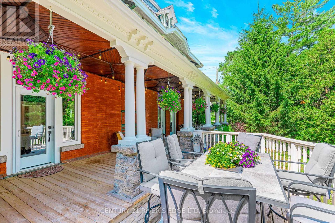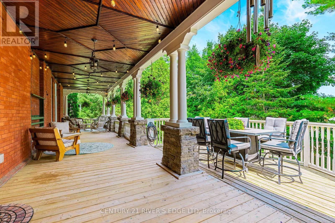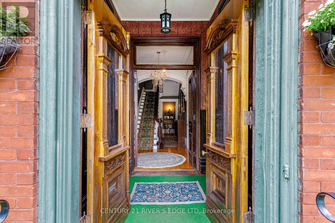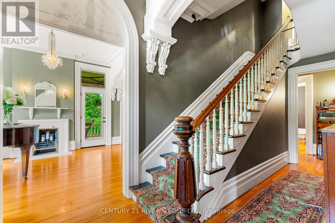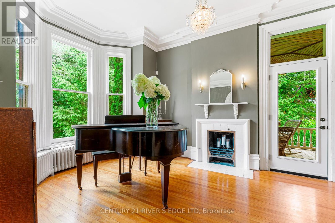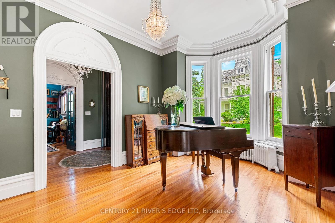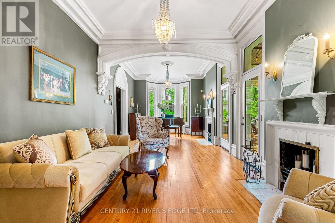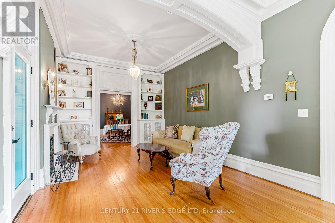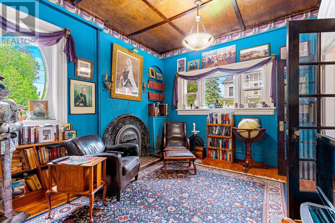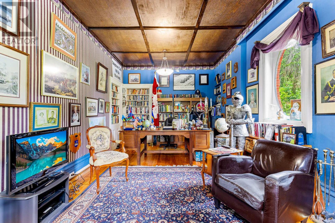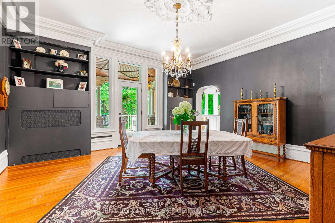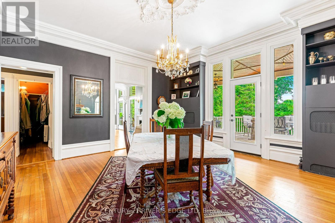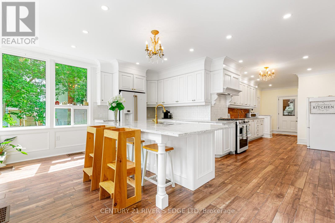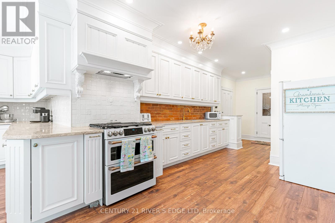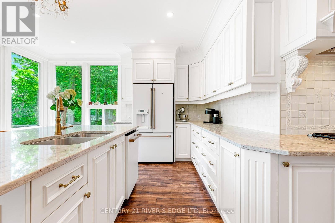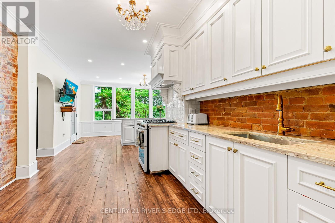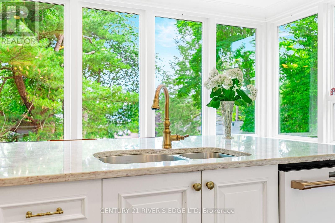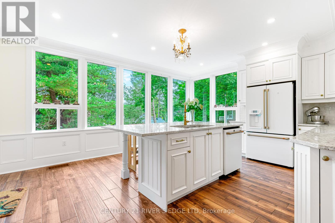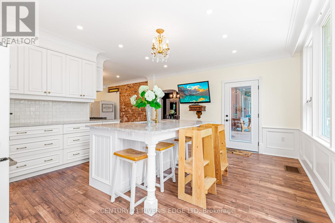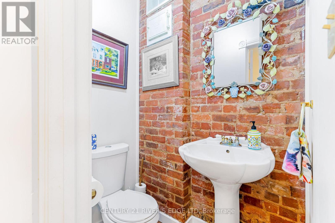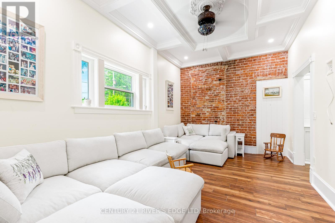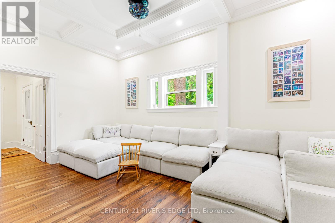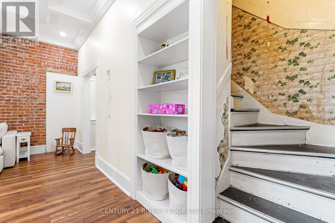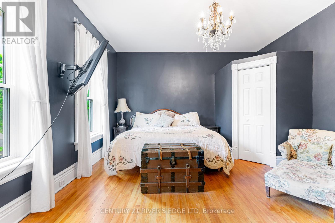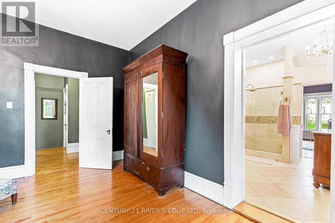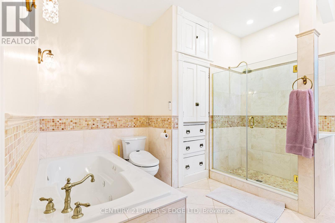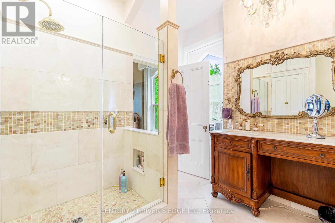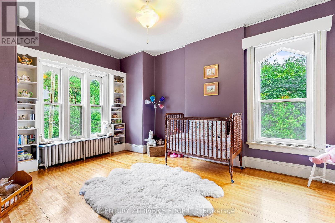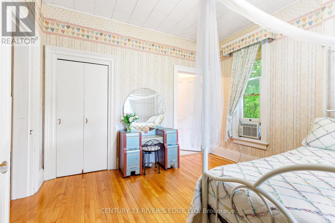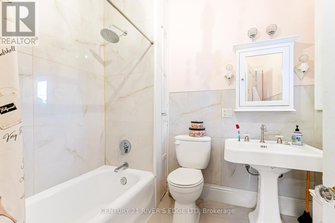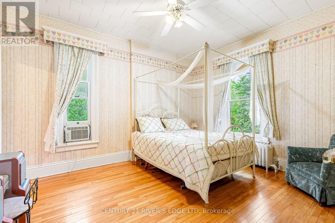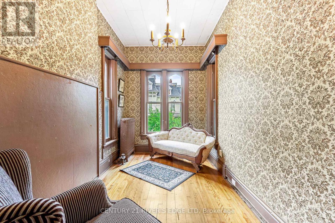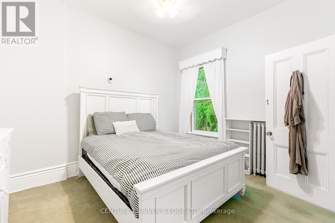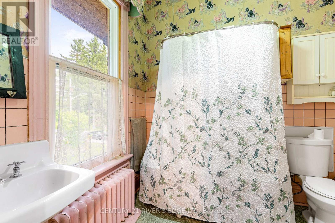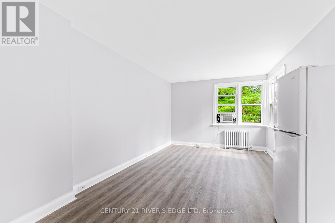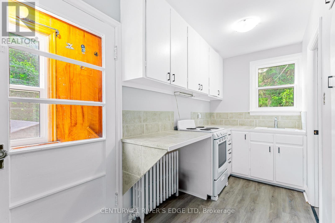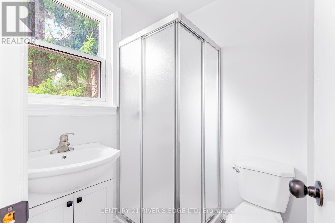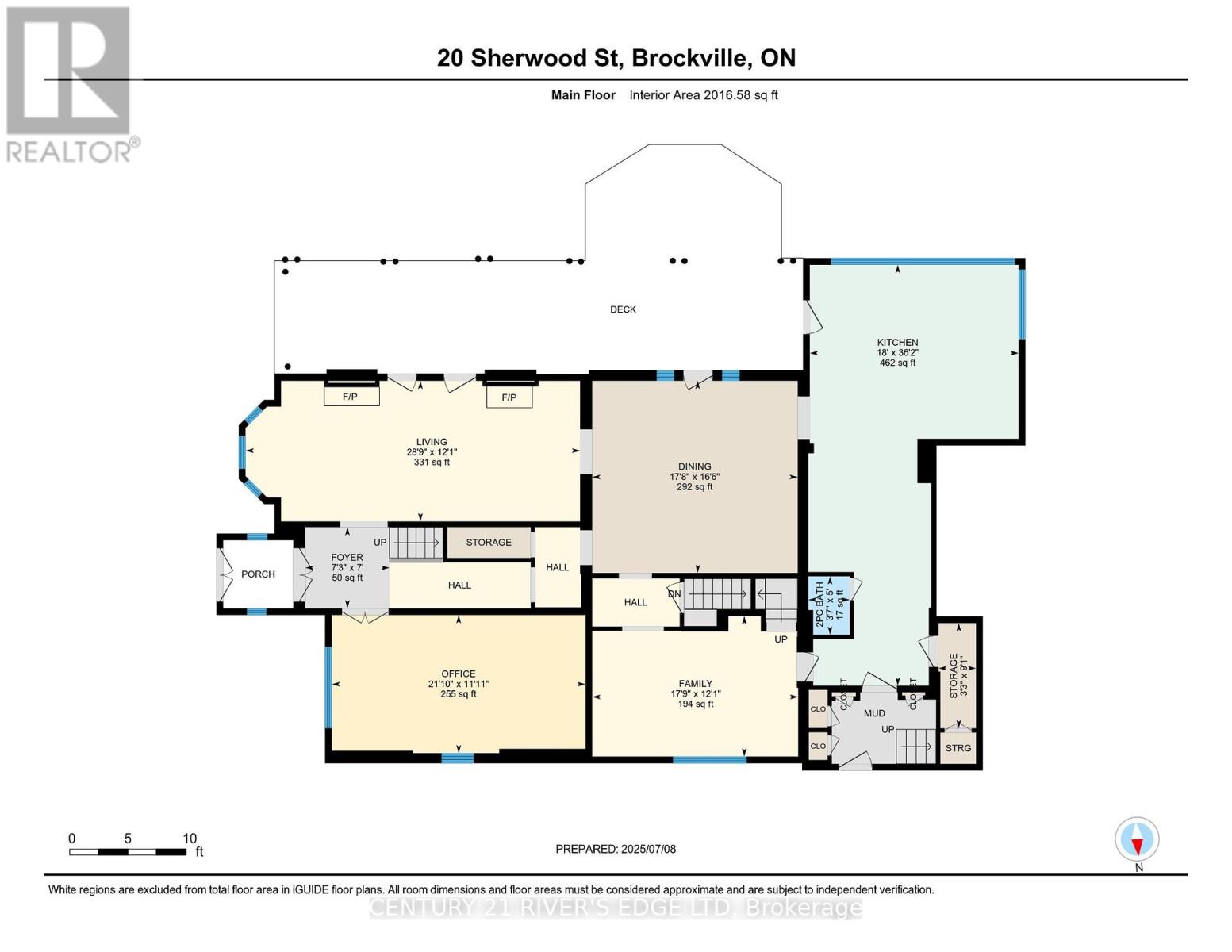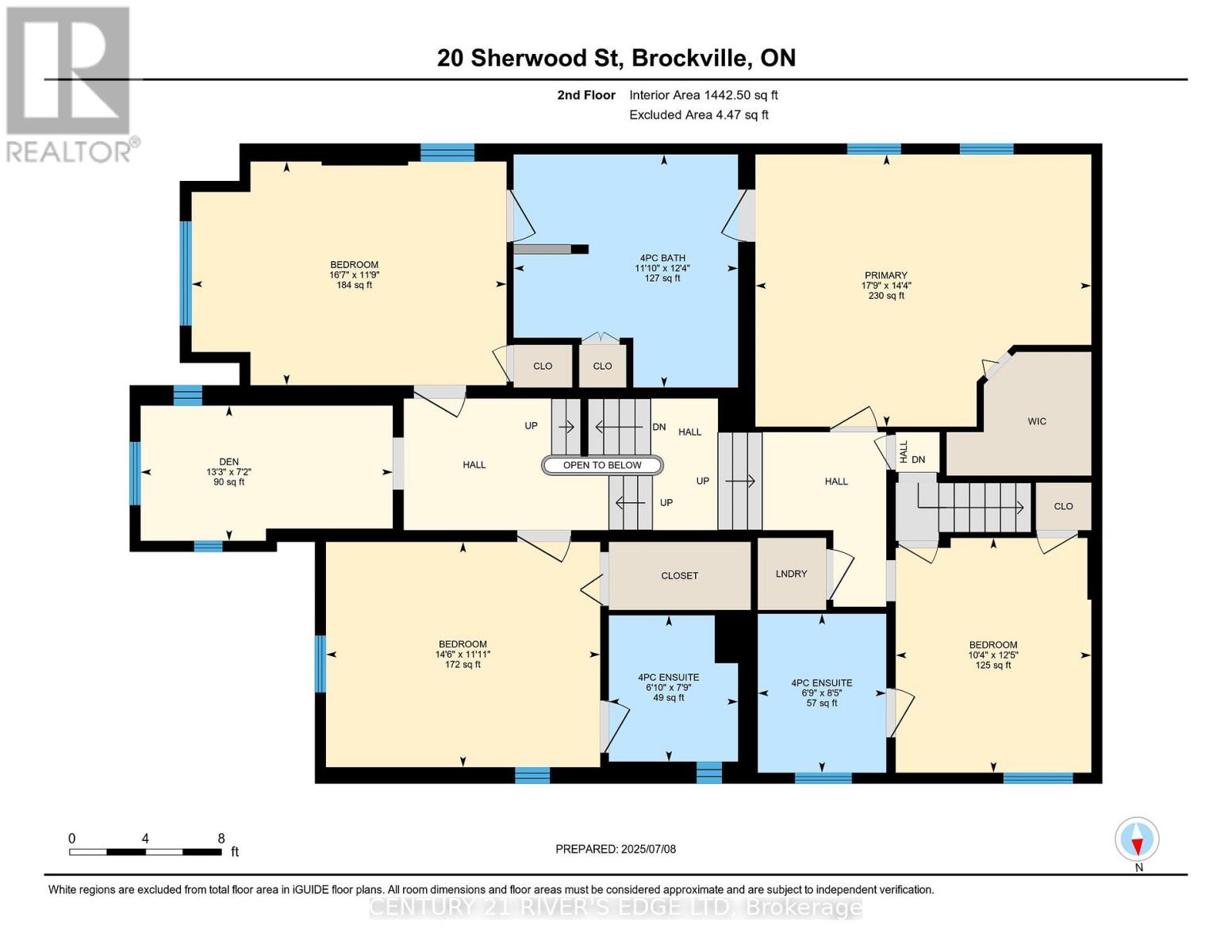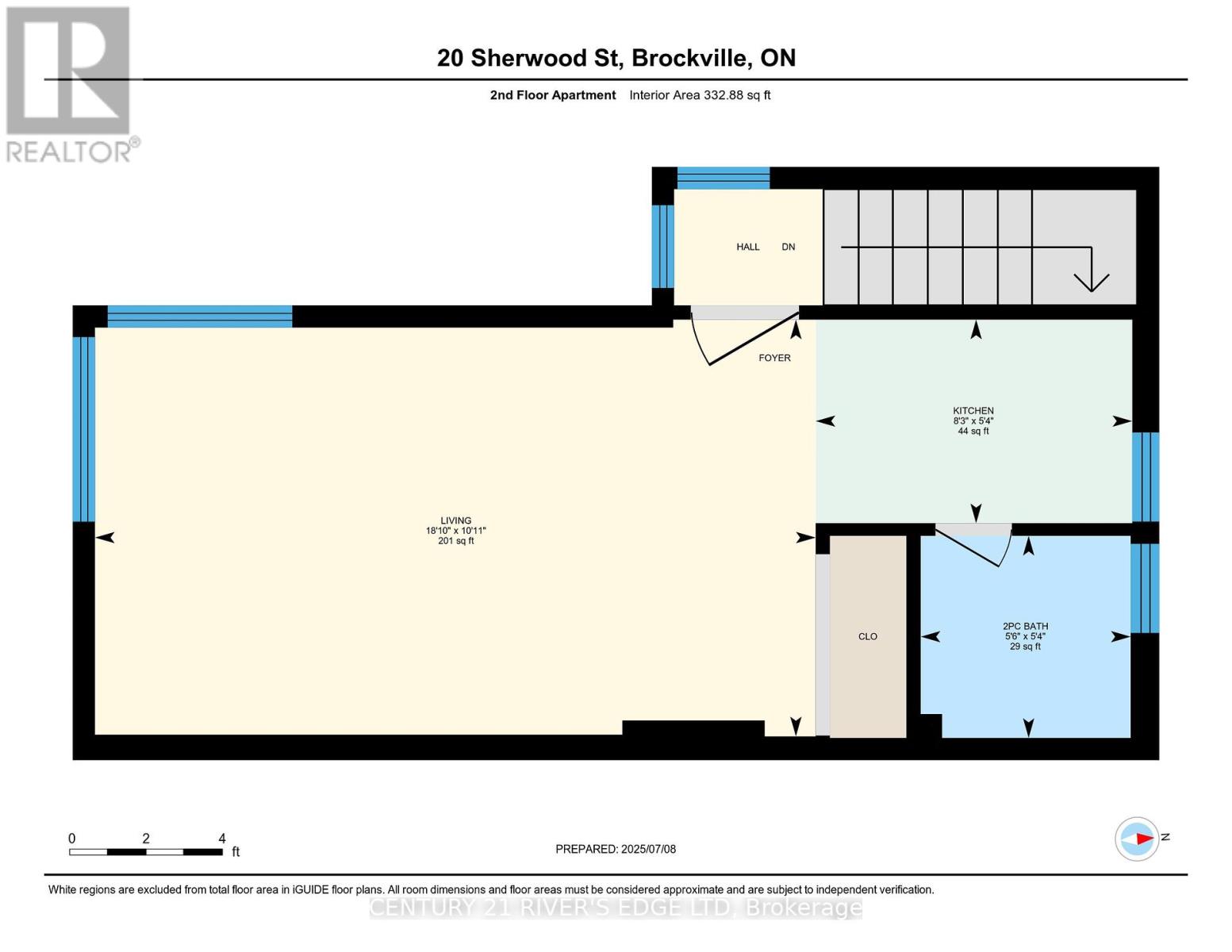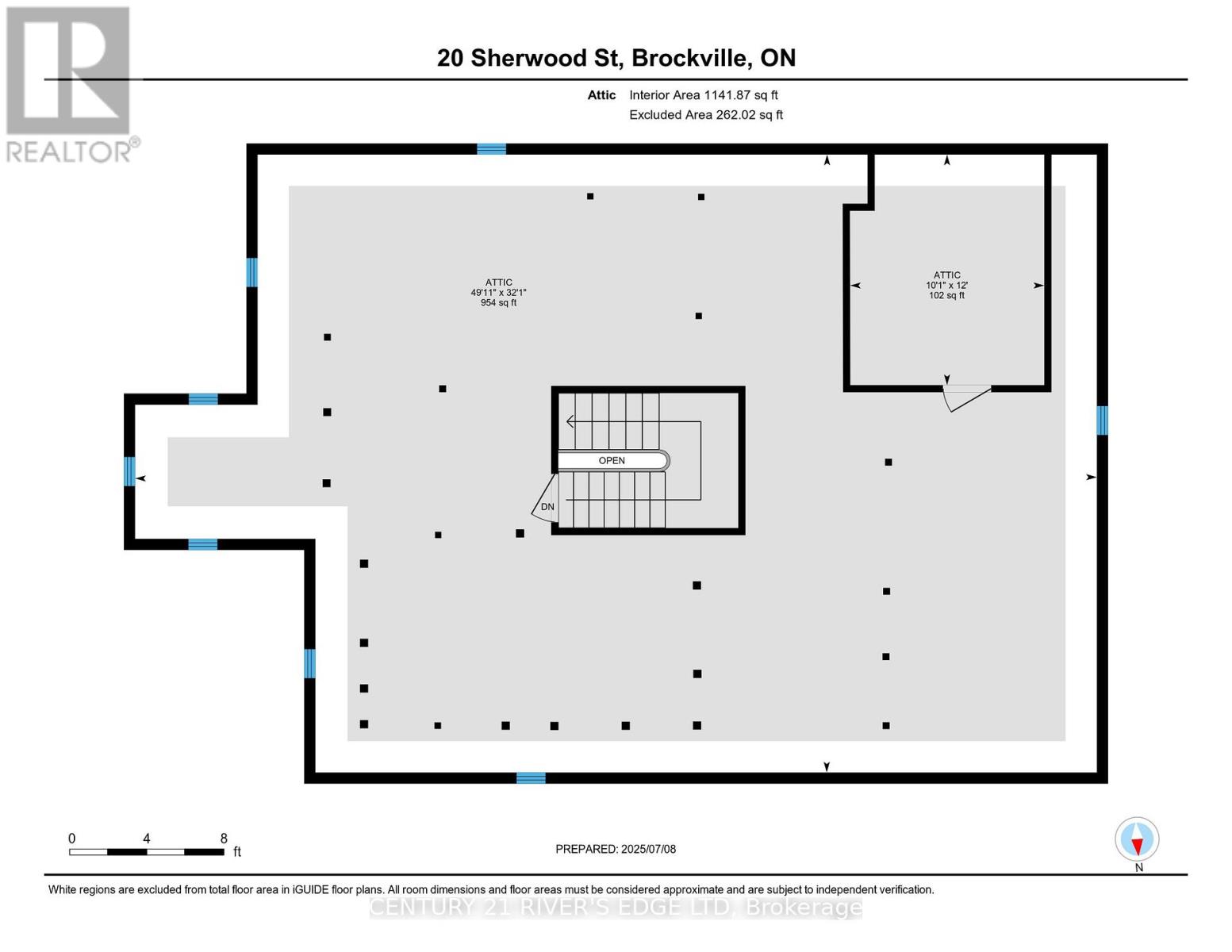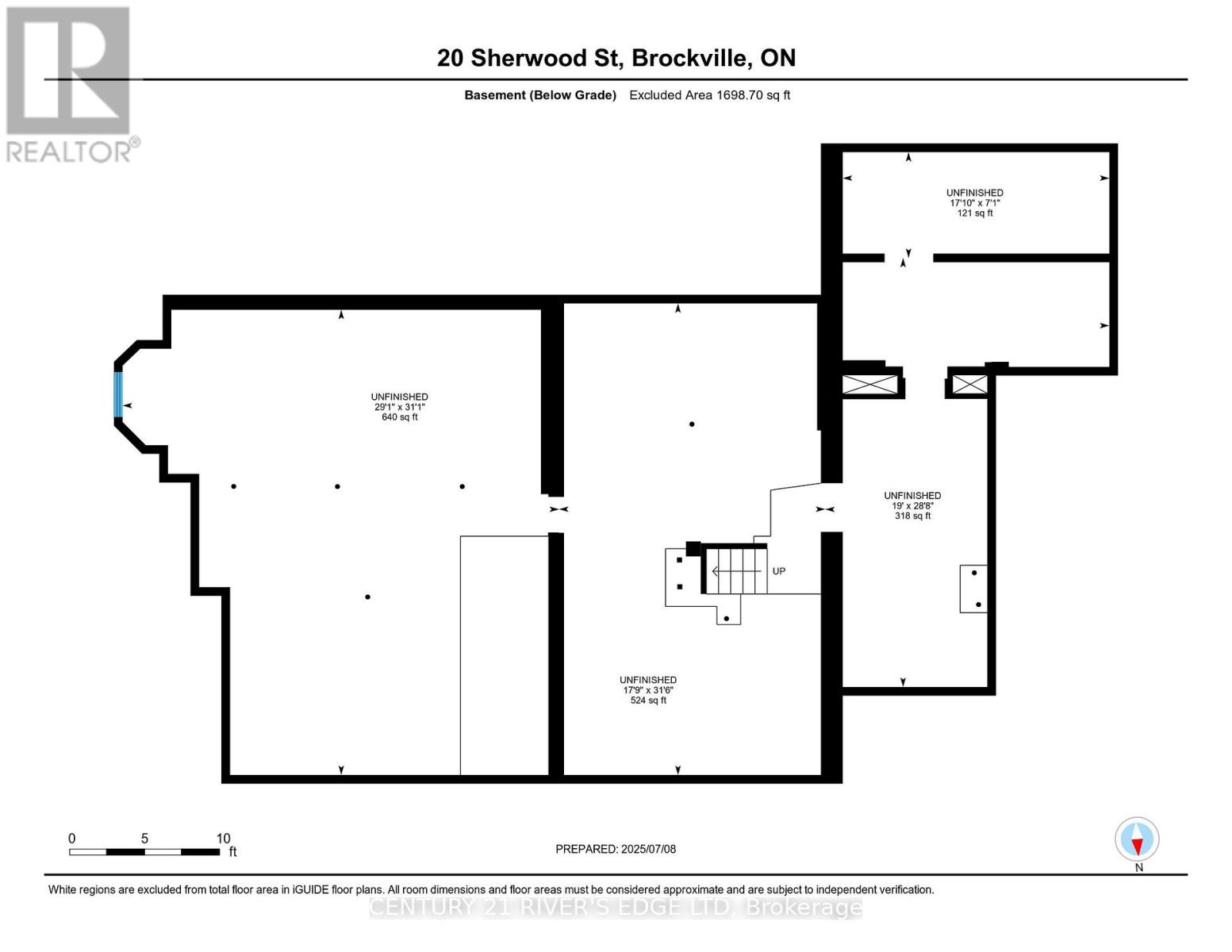20 Sherwood Street Brockville, Ontario K6V 5M9
$1,100,000
TAYLOR-PHILIPS HOUSE | 20 Sherwood St. | c.1882. A Rare Piece of Architectural History. Welcome to the Taylor-Philips House, a captivating Victorian-era residence built circa 1882, nestled in the heart of one of the city's most storied neighborhoods. Located at 20 Sherwood Street, this timeless home offers a rare opportunity to own a piece of local heritage thoughtfully preserved, yet tastefully updated for modern living. Steeped in character, the home showcases hallmark period details: ornate millwork, high ceilings, original hardwood floors, and a grand front porch framed by gingerbread trim. Sunlight streams through oversized windows, illuminating the graceful flow between parlors, a formal dining room, and an updated kitchen that balances vintage charm with contemporary function. With generous living space across multiple levels, the home features 5 bedrooms, multiple fireplaces, and a private garden retreat with a stunning verandah anchored with stone based pillars and cedar ceilings, ideal for quiet mornings or evening entertaining. Every corner tells a story, from the hand-carved banisters to the preserved architectural flourishes that echo its 19th-century roots. Tucked away on the upper level at the rear of the property is an accessory studio apartment accessed by a separate staircase from the north side entry -- perfect for guests, a care-taker, extended family, or potential rental income. A large, unfinished attic provides an exciting opportunity to create even more living area ideal for an additional suite, studio, or loft. A single-car detached garage and seasonal views of the St. Lawrence River add even more appeal to this unique offering. Whether you're a preservation enthusiast or simply seeking a home with true soul, the Taylor-Philips House invites you to be part of its ongoing legacy. Historic, elegant and enduring. Now is your chance to become a chapter in history at 20 Sherwood Street in downtown Brockville. (id:50886)
Property Details
| MLS® Number | X12271159 |
| Property Type | Single Family |
| Community Name | 810 - Brockville |
| Amenities Near By | Beach, Golf Nearby, Park |
| Equipment Type | Water Heater |
| Features | Rocky, Lane, Hilly |
| Parking Space Total | 7 |
| Rental Equipment Type | Water Heater |
| Structure | Deck, Porch |
Building
| Bathroom Total | 5 |
| Bedrooms Above Ground | 5 |
| Bedrooms Below Ground | 1 |
| Bedrooms Total | 6 |
| Age | 100+ Years |
| Amenities | Fireplace(s) |
| Appliances | Water Meter, Dishwasher, Dryer, Hood Fan, Stove, Washer, Window Coverings, Refrigerator |
| Basement Development | Unfinished |
| Basement Type | N/a (unfinished) |
| Construction Style Attachment | Detached |
| Cooling Type | None |
| Exterior Finish | Brick, Vinyl Siding |
| Fireplace Present | Yes |
| Fireplace Total | 3 |
| Foundation Type | Stone |
| Half Bath Total | 1 |
| Stories Total | 2 |
| Size Interior | 3,500 - 5,000 Ft2 |
| Type | House |
| Utility Water | Municipal Water |
Parking
| Detached Garage | |
| Garage |
Land
| Acreage | No |
| Land Amenities | Beach, Golf Nearby, Park |
| Landscape Features | Landscaped |
| Sewer | Sanitary Sewer |
| Size Depth | 130 Ft ,7 In |
| Size Frontage | 108 Ft ,9 In |
| Size Irregular | 108.8 X 130.6 Ft |
| Size Total Text | 108.8 X 130.6 Ft |
| Surface Water | River/stream |
| Zoning Description | R1 |
Rooms
| Level | Type | Length | Width | Dimensions |
|---|---|---|---|---|
| Second Level | Primary Bedroom | 5.46 m | 4.39 m | 5.46 m x 4.39 m |
| Second Level | Bedroom 2 | 5.09 m | 3.63 m | 5.09 m x 3.63 m |
| Second Level | Bedroom 3 | 4.45 m | 3.38 m | 4.45 m x 3.38 m |
| Second Level | Bedroom 4 | 3.17 m | 3.81 m | 3.17 m x 3.81 m |
| Second Level | Bedroom 5 | 4.05 m | 2.19 m | 4.05 m x 2.19 m |
| Second Level | Bathroom | 3.38 m | 3.78 m | 3.38 m x 3.78 m |
| Second Level | Bathroom | 1.85 m | 2.41 m | 1.85 m x 2.41 m |
| Second Level | Bathroom | 2.1 m | 2.59 m | 2.1 m x 2.59 m |
| Main Level | Foyer | 2.22 m | 2.13 m | 2.22 m x 2.13 m |
| Main Level | Great Room | 8.81 m | 3.69 m | 8.81 m x 3.69 m |
| Main Level | Dining Room | 5.43 m | 5.06 m | 5.43 m x 5.06 m |
| Main Level | Office | 6.43 m | 3.39 m | 6.43 m x 3.39 m |
| Main Level | Kitchen | 5.49 m | 11.03 m | 5.49 m x 11.03 m |
| Main Level | Pantry | 2.77 m | 1.01 m | 2.77 m x 1.01 m |
| Main Level | Family Room | 5.46 m | 3.69 m | 5.46 m x 3.69 m |
| Main Level | Other | Measurements not available | ||
| Main Level | Bathroom | 1.13 m | 1.52 m | 1.13 m x 1.52 m |
| Main Level | Mud Room | Measurements not available | ||
| Upper Level | Bathroom | 1.7 m | 1.64 m | 1.7 m x 1.64 m |
| Upper Level | Kitchen | 2.53 m | 1.64 m | 2.53 m x 1.64 m |
| Upper Level | Living Room | 5.52 m | 3.08 m | 5.52 m x 3.08 m |
Utilities
| Cable | Available |
| Electricity | Installed |
| Sewer | Installed |
https://www.realtor.ca/real-estate/28576199/20-sherwood-street-brockville-810-brockville
Contact Us
Contact us for more information
Ryann Bailey
Salesperson
51 King St West
Brockville, Ontario K6V 3P8
(613) 918-0321
theriversedgeteam.com/

