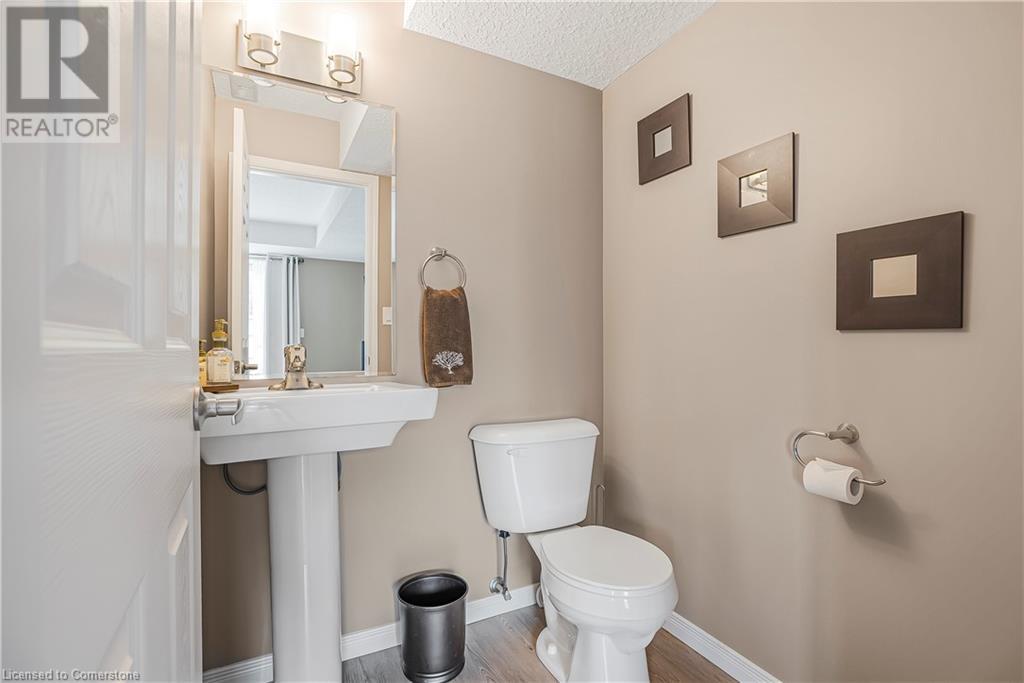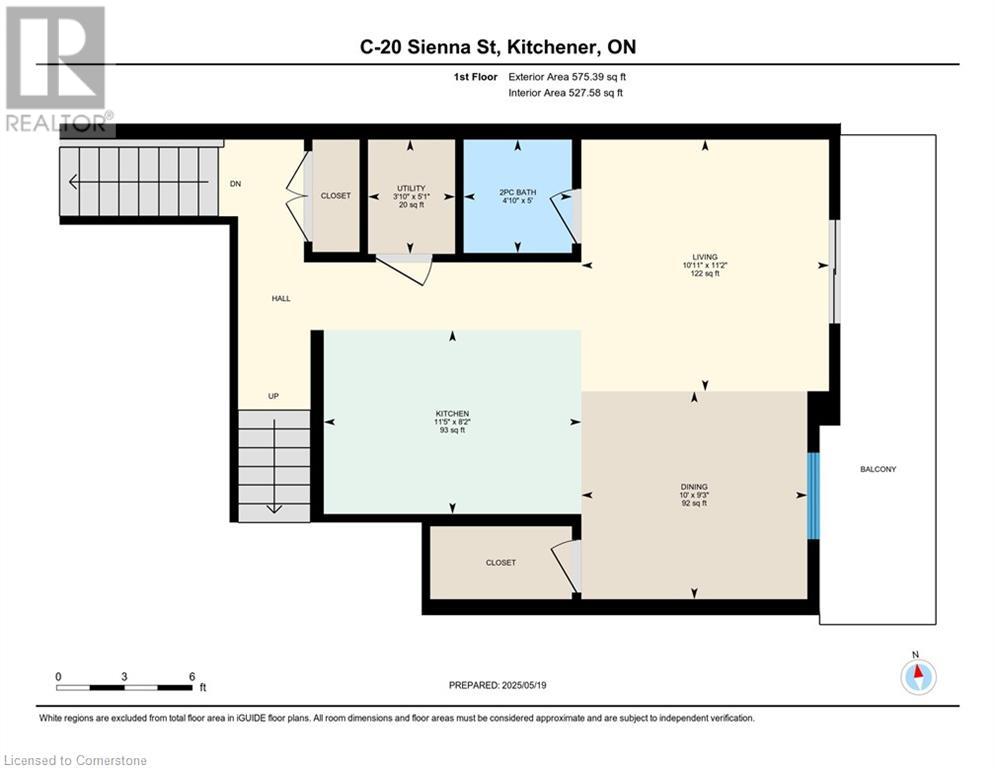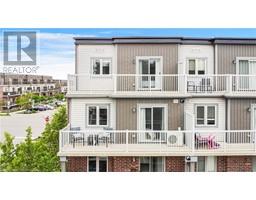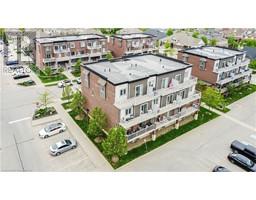20 Sienna Street Unit# C Kitchener, Ontario N2R 1P7
$399,900Maintenance, Insurance, Landscaping
$204.80 Monthly
Maintenance, Insurance, Landscaping
$204.80 MonthlyWelcome home to 20C Sienna Street in Kitchener's sought after West end. This bright and spacious 2-bedroom, 1.5-bath townhouse combines comfort, style, and convenience. Featuring sleek stone countertops, stainless steel appliances, and in-suite laundry, this home is designed for modern living. The open-concept layout spans two levels, offering a functional flow with plenty of natural light. Enjoy the ease of parking right outside your door, and take advantage of the unbeatable location—close to restaurants, shopping centres, grocery stores, and schools. A perfect fit for first-time buyers, down-sizers, or savvy investors! (id:50886)
Property Details
| MLS® Number | 40730709 |
| Property Type | Single Family |
| Amenities Near By | Park, Place Of Worship, Public Transit, Schools |
| Equipment Type | Water Heater |
| Features | Balcony, Paved Driveway |
| Parking Space Total | 1 |
| Rental Equipment Type | Water Heater |
Building
| Bathroom Total | 2 |
| Bedrooms Above Ground | 2 |
| Bedrooms Total | 2 |
| Appliances | Dishwasher, Dryer, Refrigerator, Stove, Washer |
| Basement Type | None |
| Constructed Date | 2015 |
| Construction Style Attachment | Attached |
| Cooling Type | Central Air Conditioning |
| Exterior Finish | Brick, Vinyl Siding |
| Foundation Type | Block |
| Half Bath Total | 1 |
| Heating Fuel | Natural Gas |
| Heating Type | Forced Air |
| Size Interior | 1,066 Ft2 |
| Type | Row / Townhouse |
| Utility Water | Municipal Water |
Parking
| Detached Garage | |
| Visitor Parking |
Land
| Access Type | Road Access, Highway Access |
| Acreage | No |
| Land Amenities | Park, Place Of Worship, Public Transit, Schools |
| Sewer | Municipal Sewage System |
| Size Total Text | Under 1/2 Acre |
| Zoning Description | A |
Rooms
| Level | Type | Length | Width | Dimensions |
|---|---|---|---|---|
| Second Level | Bedroom | 8'1'' x 8'3'' | ||
| Second Level | 4pc Bathroom | Measurements not available | ||
| Second Level | Primary Bedroom | 9'6'' x 12'1'' | ||
| Second Level | Laundry Room | Measurements not available | ||
| Main Level | 2pc Bathroom | Measurements not available | ||
| Main Level | Kitchen | 8'2'' x 11'5'' | ||
| Main Level | Dining Room | 9'3'' x 10'0'' | ||
| Main Level | Living Room | 11'2'' x 10'11'' |
https://www.realtor.ca/real-estate/28341404/20-sienna-street-unit-c-kitchener
Contact Us
Contact us for more information
Shaw Poladian
Broker
(519) 885-4914
www.shawpoladian.com/
www.facebook.com/pages/Shaw-Poladian-Realtor/103633939741460
twitter.com/#!/ShawPoladian
83 Erb St.w.
Waterloo, Ontario N2L 6C2
(519) 885-0200
(519) 885-4914
www.remaxtwincity.com/

































































