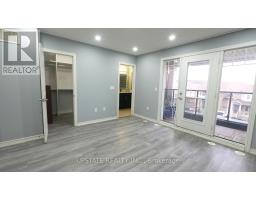20 Sky Harbour Drive Brampton, Ontario L6Y 0V7
$2,875 Monthly
This stunning 3-bedroom townhouse is located in the highly sought-after Bram West neighborhood. The home boasts a spacious living and dining area with hardwood flooring and a walk-out to a balcony. The open-concept kitchen includes a large island, ample cabinetry, stainless steel appliances, a family-sized breakfast area, and another walk-out to the balcony. The master bedroom features a walk-in closet, a 4-piece ensuite bathroom, and balcony access. The additional bedrooms are generously sized. Conveniently situated near schools, banks, grocery stores, public transit, and highways 401 and 407, this home offers both comfort and accessibility. (id:50886)
Property Details
| MLS® Number | W11962736 |
| Property Type | Single Family |
| Community Name | Bram West |
| Amenities Near By | Park, Place Of Worship, Schools |
| Parking Space Total | 2 |
Building
| Bathroom Total | 3 |
| Bedrooms Above Ground | 3 |
| Bedrooms Total | 3 |
| Appliances | Dishwasher, Dryer, Refrigerator, Stove, Washer |
| Basement Development | Unfinished |
| Basement Type | N/a (unfinished) |
| Construction Style Attachment | Attached |
| Cooling Type | Central Air Conditioning |
| Exterior Finish | Brick |
| Fireplace Present | Yes |
| Flooring Type | Hardwood, Tile |
| Foundation Type | Concrete |
| Half Bath Total | 1 |
| Heating Fuel | Natural Gas |
| Heating Type | Forced Air |
| Stories Total | 3 |
| Type | Row / Townhouse |
| Utility Water | Municipal Water |
Parking
| Attached Garage |
Land
| Acreage | No |
| Land Amenities | Park, Place Of Worship, Schools |
| Sewer | Sanitary Sewer |
| Size Depth | 77 Ft ,2 In |
| Size Frontage | 20 Ft |
| Size Irregular | 20.07 X 77.23 Ft |
| Size Total Text | 20.07 X 77.23 Ft |
Rooms
| Level | Type | Length | Width | Dimensions |
|---|---|---|---|---|
| Second Level | Living Room | 4.65 m | 5.05 m | 4.65 m x 5.05 m |
| Second Level | Dining Room | 5.8 m | 2.48 m | 5.8 m x 2.48 m |
| Second Level | Kitchen | 4.27 m | 3.53 m | 4.27 m x 3.53 m |
| Second Level | Den | 2.61 m | 2.61 m | 2.61 m x 2.61 m |
| Third Level | Primary Bedroom | 3.98 m | 3.98 m | 3.98 m x 3.98 m |
| Third Level | Bedroom 2 | 4.27 m | 2.82 m | 4.27 m x 2.82 m |
| Third Level | Bedroom 3 | 3.84 m | 2.82 m | 3.84 m x 2.82 m |
https://www.realtor.ca/real-estate/27892315/20-sky-harbour-drive-brampton-bram-west-bram-west
Contact Us
Contact us for more information
Ramneek Sidhu
Salesperson
www.ramneeksidhu.ca/
9280 Goreway Dr #211
Brampton, Ontario L6P 4N1
(416) 581-8000
(905) 291-0775
www.upstaterealty.ca/
Inderjit Atwal
Broker
www.inderatwal.com/
9280 Goreway Dr #211
Brampton, Ontario L6P 4N1
(416) 581-8000
(905) 291-0775
www.upstaterealty.ca/



























