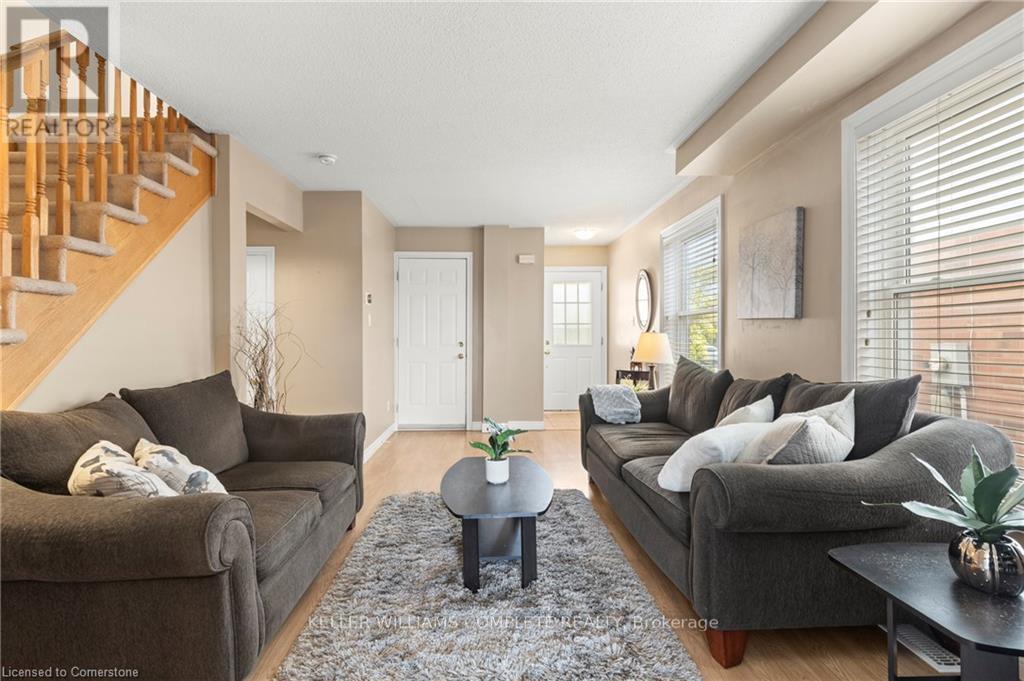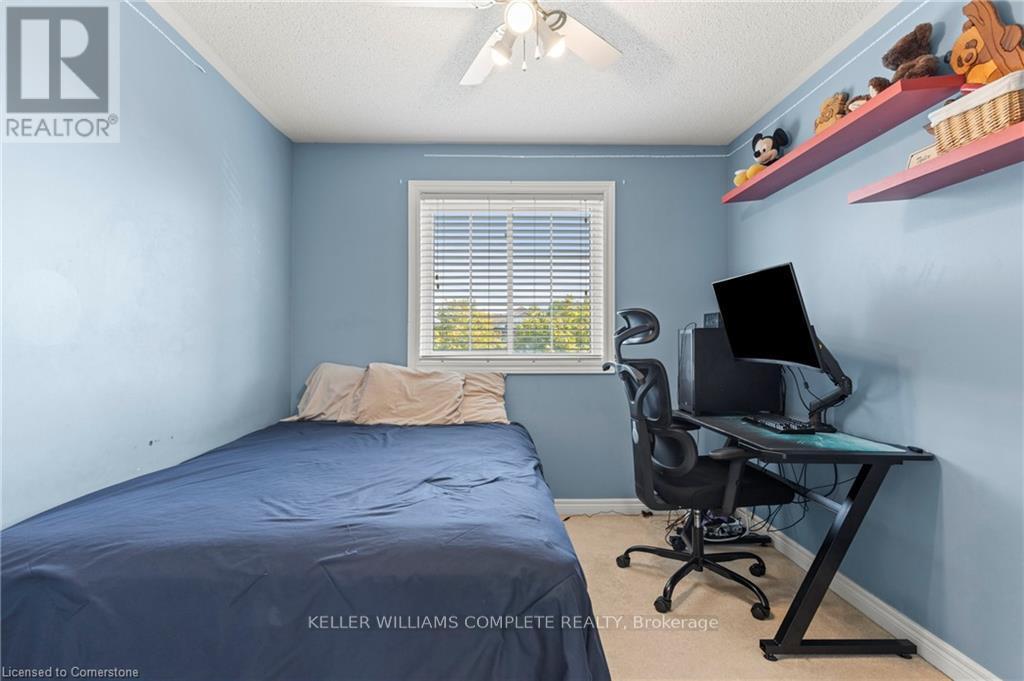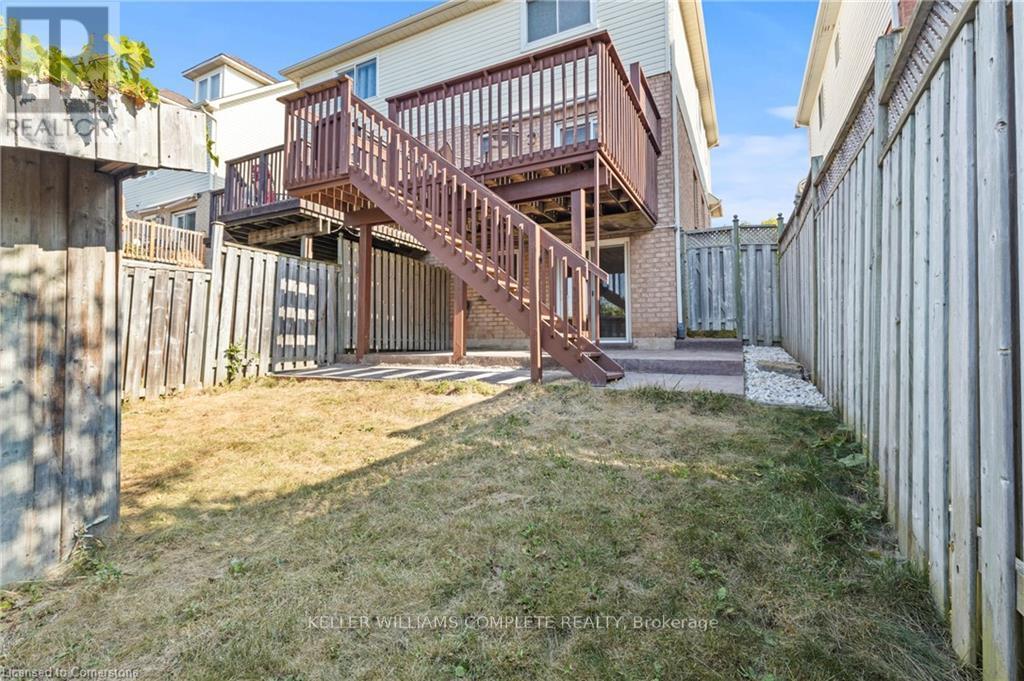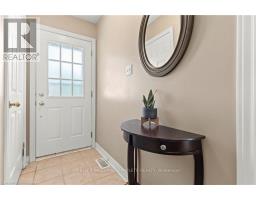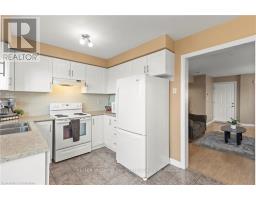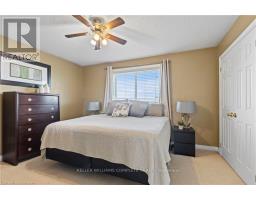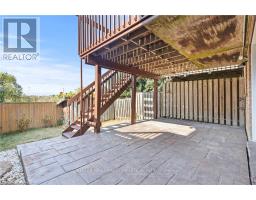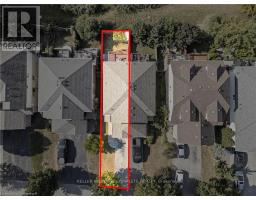20 Slater Court Hamilton, Ontario L0R 2H5
$785,550
Opportunities like this in up-and-coming Waterdown under $800K are rare! This beautiful 3-bedroom, 2.5-bathroom home comes complete with a fully finished basement and a walk-out. Nestled in a quiet neighborhood on a cul-de-sac street with no rear neighbours, you'll enjoy unparalleled privacy. The main level boasts a bright and airy layout, leading to an oversized deck perfect for entertaining. The fully finished basement is the ultimate retreat, featuring a cozy family room, office space, and a walk-out to your private patio, where you can unwind in your own secluded outdoor space. Not to mention, this home is just steps away from all amenities, making everyday living a breeze. With a prime location near schools, parks, and highways, this property offers the perfect blend of comfort, style, and convenience. Don't miss out on this incredible opportunity. Book your private tour today! (id:50886)
Open House
This property has open houses!
2:00 pm
Ends at:4:00 pm
Property Details
| MLS® Number | X9375662 |
| Property Type | Single Family |
| Neigbourhood | Rockcliffe Survey |
| Community Name | Waterdown |
| AmenitiesNearBy | Park, Place Of Worship, Schools, Public Transit |
| Features | Cul-de-sac |
| ParkingSpaceTotal | 3 |
| Structure | Deck, Patio(s) |
Building
| BathroomTotal | 3 |
| BedroomsAboveGround | 3 |
| BedroomsTotal | 3 |
| Appliances | Garage Door Opener Remote(s), Central Vacuum, Water Heater, Dishwasher, Dryer, Garage Door Opener, Refrigerator, Stove, Washer, Window Coverings |
| BasementDevelopment | Finished |
| BasementType | Full (finished) |
| ConstructionStyleAttachment | Semi-detached |
| CoolingType | Central Air Conditioning |
| ExteriorFinish | Brick, Vinyl Siding |
| FireProtection | Smoke Detectors |
| FoundationType | Concrete |
| HalfBathTotal | 1 |
| HeatingFuel | Natural Gas |
| HeatingType | Forced Air |
| StoriesTotal | 2 |
| SizeInterior | 1099.9909 - 1499.9875 Sqft |
| Type | House |
| UtilityWater | Municipal Water |
Parking
| Attached Garage |
Land
| Acreage | No |
| LandAmenities | Park, Place Of Worship, Schools, Public Transit |
| Sewer | Sanitary Sewer |
| SizeDepth | 106 Ft ,6 In |
| SizeFrontage | 21 Ft ,4 In |
| SizeIrregular | 21.4 X 106.5 Ft |
| SizeTotalText | 21.4 X 106.5 Ft|under 1/2 Acre |
| ZoningDescription | R6-8 |
Rooms
| Level | Type | Length | Width | Dimensions |
|---|---|---|---|---|
| Second Level | Bedroom | 2.8956 m | 2.921 m | 2.8956 m x 2.921 m |
| Second Level | Bathroom | 2.4638 m | 2.2606 m | 2.4638 m x 2.2606 m |
| Second Level | Bedroom 2 | 2.4638 m | 2.9464 m | 2.4638 m x 2.9464 m |
| Second Level | Primary Bedroom | 3.81 m | 3.5052 m | 3.81 m x 3.5052 m |
| Basement | Office | 4.4958 m | 2.794 m | 4.4958 m x 2.794 m |
| Basement | Recreational, Games Room | 4.4958 m | 5.0546 m | 4.4958 m x 5.0546 m |
| Basement | Bathroom | 2.3114 m | 1.397 m | 2.3114 m x 1.397 m |
| Main Level | Family Room | 4.4958 m | 5.4864 m | 4.4958 m x 5.4864 m |
| Main Level | Dining Room | 2.286 m | 2.8194 m | 2.286 m x 2.8194 m |
| Main Level | Kitchen | 2.2098 m | 2.8194 m | 2.2098 m x 2.8194 m |
https://www.realtor.ca/real-estate/27486548/20-slater-court-hamilton-waterdown-waterdown
Interested?
Contact us for more information
Craig Pereira
Salesperson
1044 Cannon St East Unit T
Hamilton, Ontario L8L 2H7












