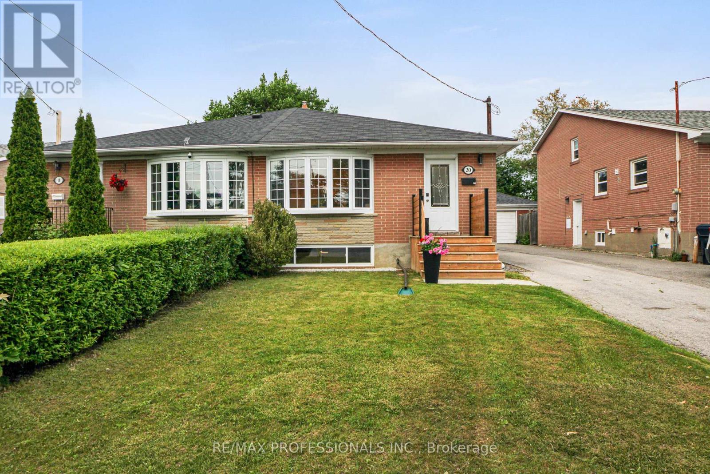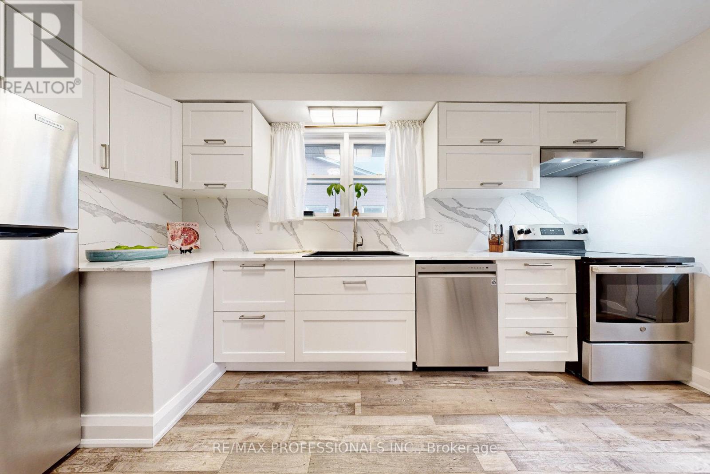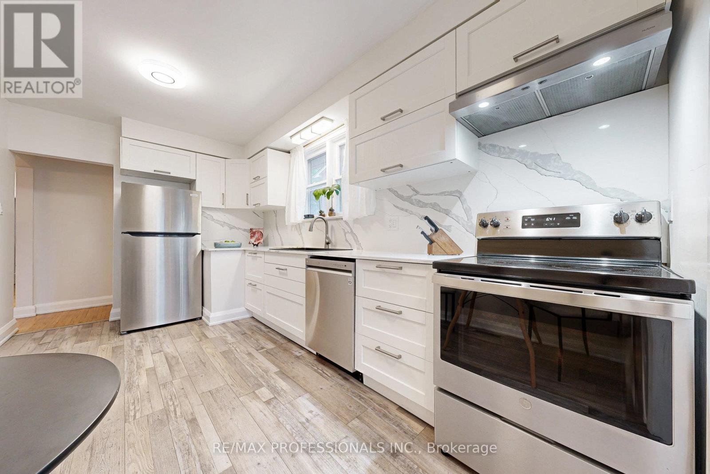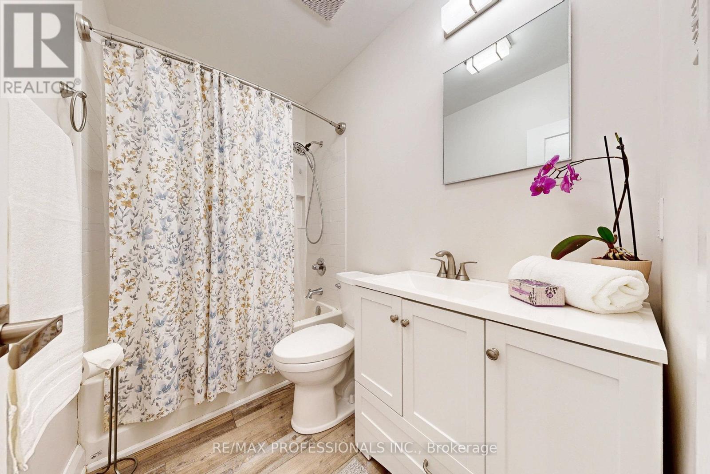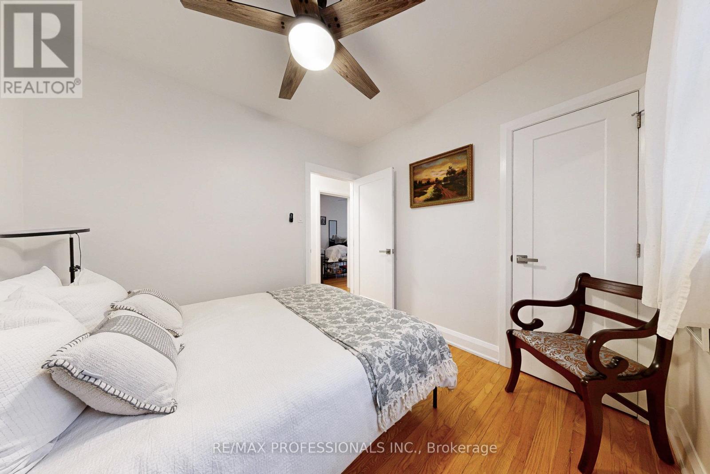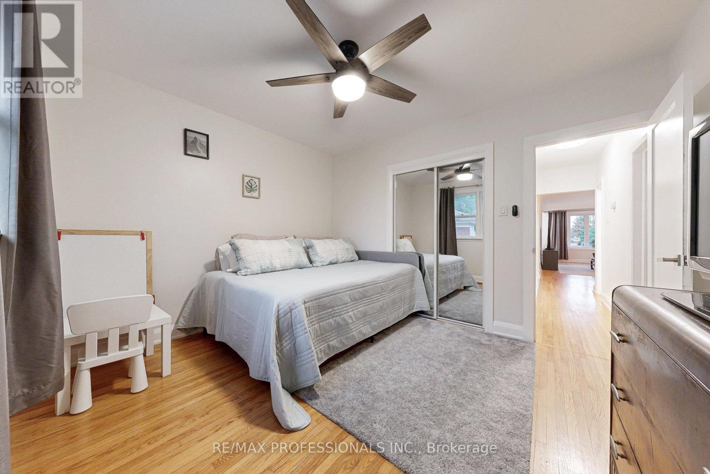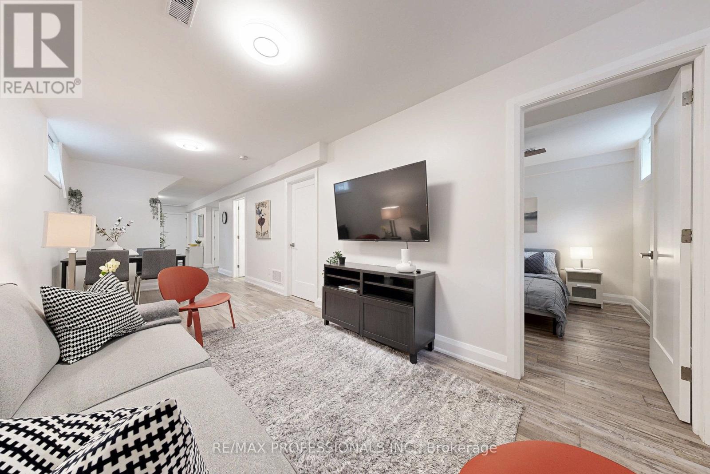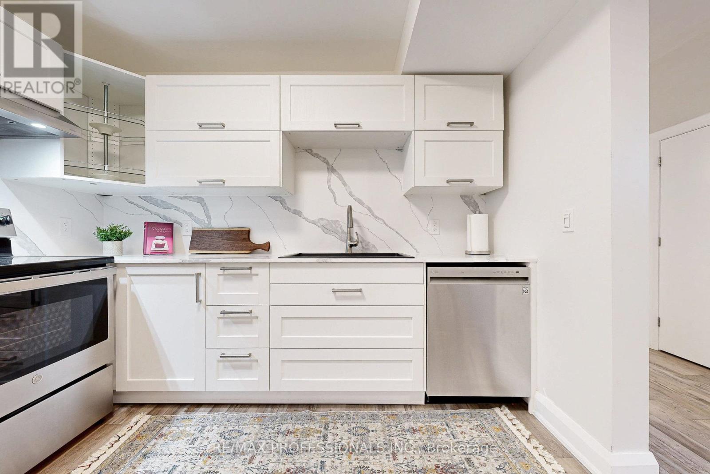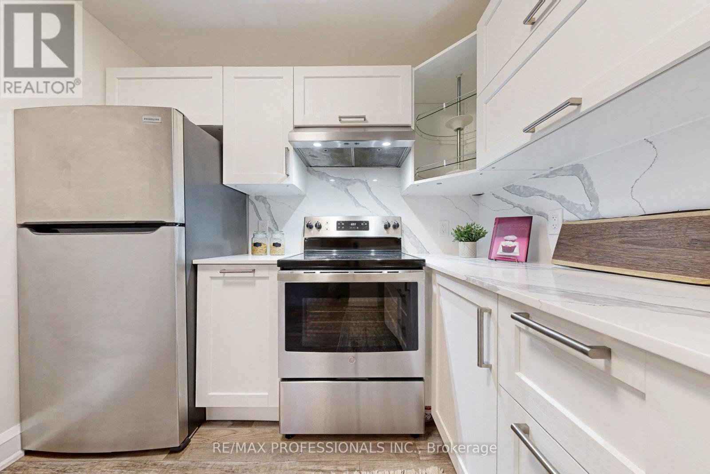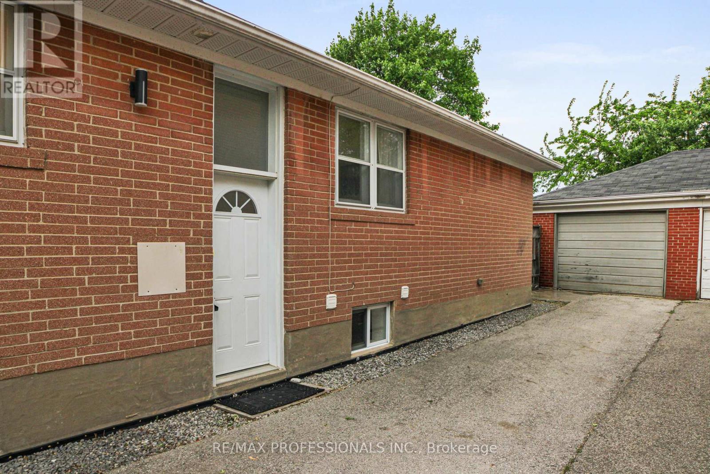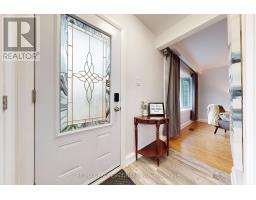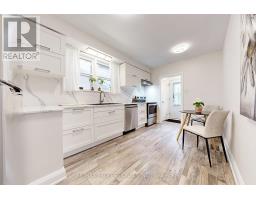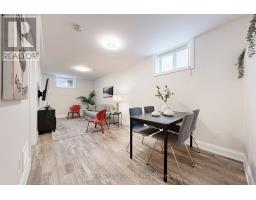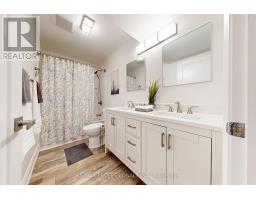20 Slidell Crescent Toronto, Ontario M3A 2C4
$899,900
Welcome to 20 Slidell Cres A Rare Gem in Parkwoods-Donalda! Beautifully renovated and meticulously maintained, this spacious semi-detached bungalow offers outstanding versatility with two fully separate units ideal for multi-generational living or rental income. Bright and stylish 3+2-bedroom layout with upgrades throughout. Main floor features a modern kitchen with quartz countertops, stainless steel appliances, and ample cabinetry. The fully renovated lower level impresses with high ceilings, above-grade windows, a smart open layout, and two spacious bedrooms perfect as an in-law suite or income suite, professionally finished with quality materials. Located on a quiet, family-friendly street with easy access to 401/404/DVP, TTC at your doorstep, and close to top-rated schools, parks, ravines, shopping, and Donalda Club. Move in and enjoy or rent out and reap the rewards! (id:50886)
Open House
This property has open houses!
2:00 pm
Ends at:4:00 pm
2:00 pm
Ends at:4:00 pm
Property Details
| MLS® Number | C12196129 |
| Property Type | Single Family |
| Community Name | Parkwoods-Donalda |
| Features | Carpet Free, Sump Pump, In-law Suite |
| Parking Space Total | 4 |
Building
| Bathroom Total | 2 |
| Bedrooms Above Ground | 3 |
| Bedrooms Below Ground | 2 |
| Bedrooms Total | 5 |
| Appliances | Dishwasher, Dryer, Hood Fan, Two Stoves, Washer, Window Coverings, Refrigerator |
| Architectural Style | Bungalow |
| Basement Development | Finished |
| Basement Features | Separate Entrance, Walk Out |
| Basement Type | N/a (finished) |
| Construction Style Attachment | Semi-detached |
| Cooling Type | Central Air Conditioning |
| Exterior Finish | Brick |
| Flooring Type | Hardwood, Laminate |
| Foundation Type | Block |
| Heating Fuel | Natural Gas |
| Heating Type | Forced Air |
| Stories Total | 1 |
| Size Interior | 1,100 - 1,500 Ft2 |
| Type | House |
| Utility Water | Municipal Water |
Parking
| Detached Garage | |
| Garage |
Land
| Acreage | No |
| Sewer | Sanitary Sewer |
| Size Depth | 110 Ft |
| Size Frontage | 36 Ft ,6 In |
| Size Irregular | 36.5 X 110 Ft ; Yes |
| Size Total Text | 36.5 X 110 Ft ; Yes |
Rooms
| Level | Type | Length | Width | Dimensions |
|---|---|---|---|---|
| Lower Level | Bedroom 2 | 3.2 m | 3.01 m | 3.2 m x 3.01 m |
| Lower Level | Kitchen | 3.15 m | 2.63 m | 3.15 m x 2.63 m |
| Lower Level | Living Room | 10.11 m | 6.78 m | 10.11 m x 6.78 m |
| Lower Level | Bedroom | 3.2 m | 3.1 m | 3.2 m x 3.1 m |
| Main Level | Living Room | 3.62 m | 3.43 m | 3.62 m x 3.43 m |
| Main Level | Dining Room | 3.62 m | 3.43 m | 3.62 m x 3.43 m |
| Main Level | Kitchen | 3.22 m | 3.74 m | 3.22 m x 3.74 m |
| Main Level | Bedroom | 2.7 m | 2.91 m | 2.7 m x 2.91 m |
| Main Level | Bedroom 2 | 3.22 m | 3.74 m | 3.22 m x 3.74 m |
| Main Level | Bedroom 3 | 4.3 m | 2.38 m | 4.3 m x 2.38 m |
| Main Level | Bathroom | 2.3 m | 1.5 m | 2.3 m x 1.5 m |
Utilities
| Electricity | Installed |
| Sewer | Installed |
Contact Us
Contact us for more information
Danuta Bindas
Salesperson
(647) 686-8895
danutabindas@remaxprofessionals.com/
www.linkedin.com/in/danuta-bindas-8904a527/?originalSubdomain=ca
4242 Dundas St W Unit 9
Toronto, Ontario M8X 1Y6
(416) 236-1241
(416) 231-0563

