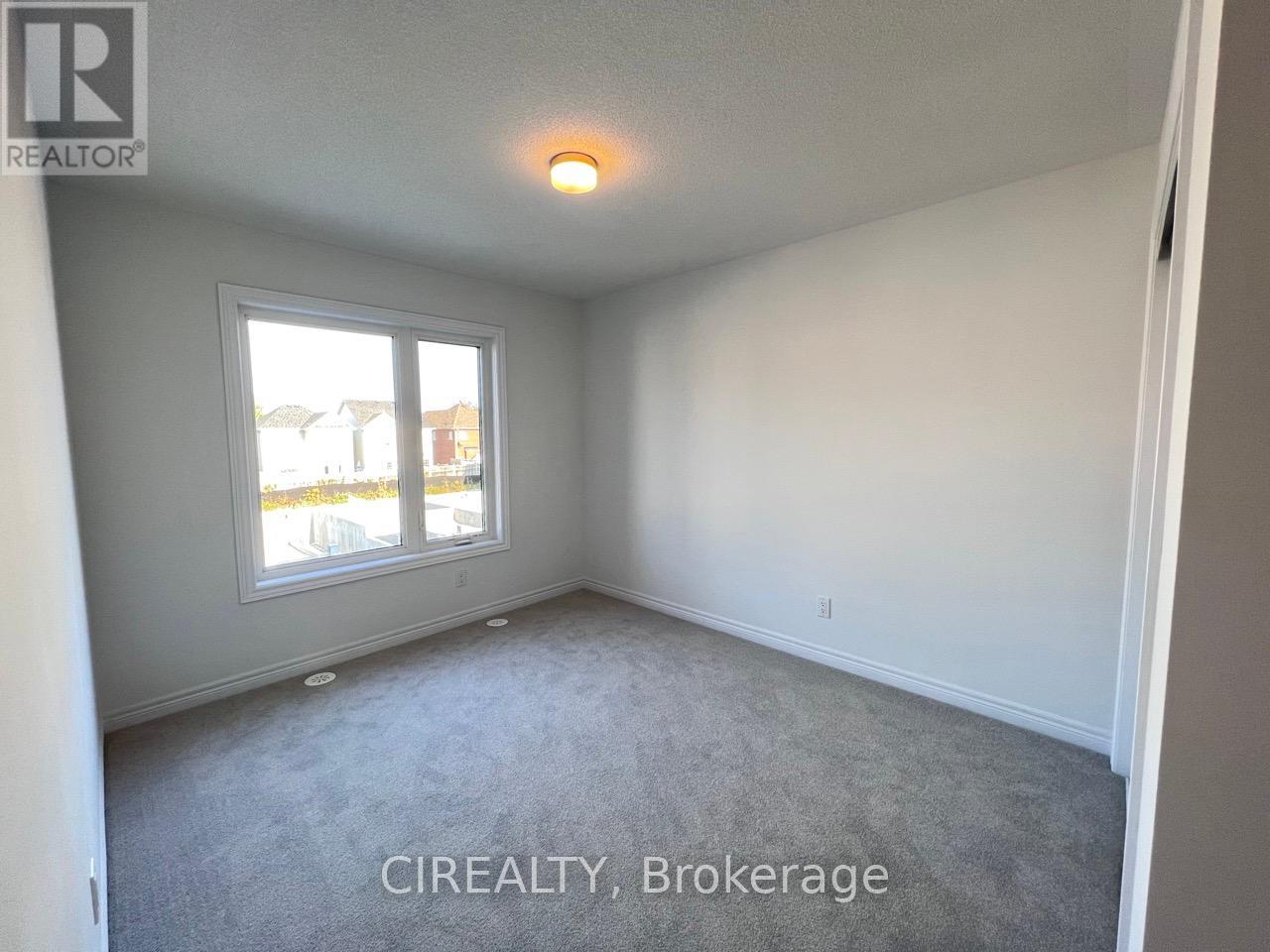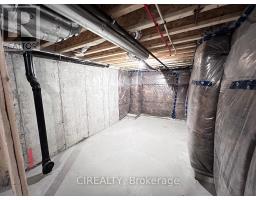20 Sorbara Way Whitby, Ontario L1M 0M4
$3,050 Monthly
Bright & Spacious Townhome In The Charming & Historic Community of Brooklin! This Unit Features 3 Bedrooms & 3 Bathrooms, Second Floor Laundry, And Soft Carpeting in Bedrooms. Master Bedroom Features Ensuite Bath & Spacious Walk-in Closet! Conveniently Located Near Brooklin High School, Many Shops, Parks & Public Transit. **** EXTRAS **** All Appliances (Fridge, Stove, Washer, Dryer, Dishwasher), Custom Zebra Blinds, All Electrical Light Fixtures. (id:50886)
Property Details
| MLS® Number | E10407874 |
| Property Type | Single Family |
| Community Name | Brooklin |
| AmenitiesNearBy | Park, Schools, Public Transit |
| CommunityFeatures | Community Centre |
| ParkingSpaceTotal | 2 |
Building
| BathroomTotal | 3 |
| BedroomsAboveGround | 3 |
| BedroomsTotal | 3 |
| BasementDevelopment | Unfinished |
| BasementType | N/a (unfinished) |
| ConstructionStyleAttachment | Attached |
| CoolingType | Central Air Conditioning |
| ExteriorFinish | Brick, Stone |
| FlooringType | Laminate, Carpeted, Tile |
| FoundationType | Concrete |
| HalfBathTotal | 1 |
| HeatingFuel | Natural Gas |
| HeatingType | Forced Air |
| StoriesTotal | 2 |
| SizeInterior | 1099.9909 - 1499.9875 Sqft |
| Type | Row / Townhouse |
| UtilityWater | Municipal Water |
Parking
| Attached Garage |
Land
| Acreage | No |
| LandAmenities | Park, Schools, Public Transit |
| Sewer | Sanitary Sewer |
Rooms
| Level | Type | Length | Width | Dimensions |
|---|---|---|---|---|
| Second Level | Primary Bedroom | 4.72 m | 3.68 m | 4.72 m x 3.68 m |
| Second Level | Bedroom 2 | 3.84 m | 3.01 m | 3.84 m x 3.01 m |
| Second Level | Bedroom 3 | 3.59 m | 2.77 m | 3.59 m x 2.77 m |
| Second Level | Laundry Room | Measurements not available | ||
| Main Level | Foyer | 3.5 m | 2.71 m | 3.5 m x 2.71 m |
| Main Level | Living Room | 5.87 m | 3.87 m | 5.87 m x 3.87 m |
| Main Level | Dining Room | 5.85 m | 3.87 m | 5.85 m x 3.87 m |
Utilities
| Cable | Available |
| Sewer | Installed |
https://www.realtor.ca/real-estate/27617702/20-sorbara-way-whitby-brooklin-brooklin
Interested?
Contact us for more information
Serge Popov
Salesperson
25 Sheppard Ave W #300
Toronto, Ontario M2N 6S6
Maria Solin
Salesperson
25 Sheppard Ave W #300
Toronto, Ontario M2N 6S6









































